Three-storey Exterior Design Ideas with Concrete Fiberboard Siding
Refine by:
Budget
Sort by:Popular Today
61 - 80 of 4,388 photos
Item 1 of 3
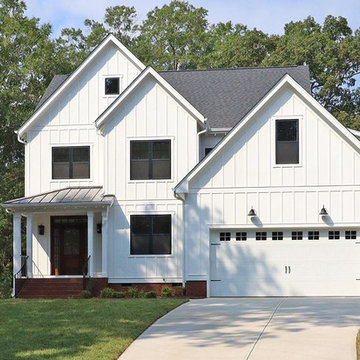
Dwight Myers Real Estate Photography
Photo of a small traditional three-storey white house exterior in Raleigh with concrete fiberboard siding, a gable roof and a mixed roof.
Photo of a small traditional three-storey white house exterior in Raleigh with concrete fiberboard siding, a gable roof and a mixed roof.
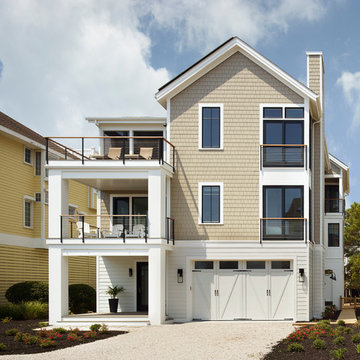
Design ideas for a mid-sized beach style three-storey grey house exterior in Other with concrete fiberboard siding, a gable roof and a shingle roof.
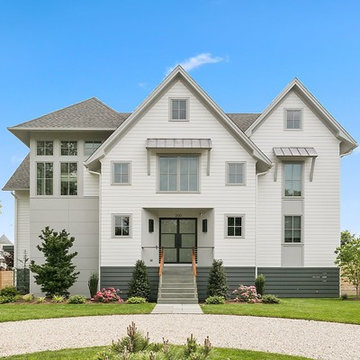
Mid-sized beach style three-storey white house exterior in New York with concrete fiberboard siding and a shingle roof.
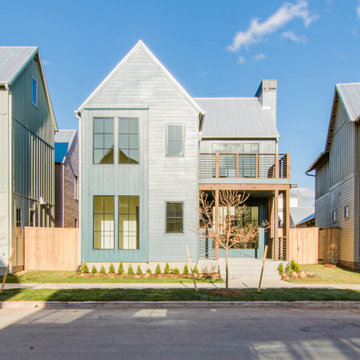
Built on a unique shaped lot our Wheeler Home hosts a large courtyard and a primary suite on the main level. At 2,400 sq ft, 3 bedrooms, and 2.5 baths the floor plan includes; open concept living, dining, and kitchen, a small office off the front of the home, a detached two car garage, and lots of indoor-outdoor space for a small city lot. This plan also includes a third floor bonus room that could be finished at a later date. We worked within the Developer and Neighborhood Specifications. The plans are now a part of the Wheeler District Portfolio in Downtown OKC.
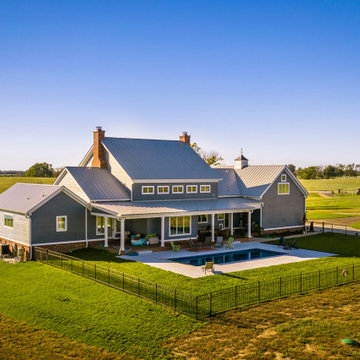
Modern Farmhouse colored with metal roof and gray clapboard siding. Rear porch and pool.
This is an example of a large country three-storey grey house exterior in Other with concrete fiberboard siding, a gable roof, a metal roof, a grey roof and clapboard siding.
This is an example of a large country three-storey grey house exterior in Other with concrete fiberboard siding, a gable roof, a metal roof, a grey roof and clapboard siding.

Side view of a restored Queen Anne Victorian with wrap-around porch, hexagonal tower and attached solarium that encloses an indoor pool. Shows new side entrance and u-shaped addition housing mudroom, bath, laundry, and extended kitchen. Side yard has formal landscape, wide paths, and a patio enclosed by a stone seating wall.
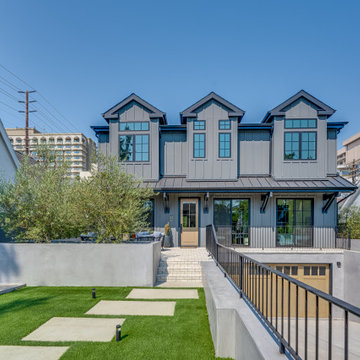
We were able to fit a three level, 5100 sqft house on a small lot, thanks to extending a deck in front of the home to allow for a massive basement. The deck was hidden with smooth stucco planters, fruitless ollies and covered with a limestone brick. The home uses very little water on the exterior thanks to a drip system on the planters and hedge and of course artificial turf.
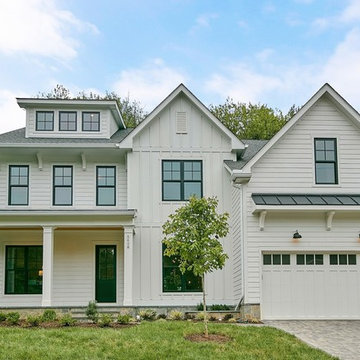
This new modern farmhouse style home includes black windows, white exterior and board and batten siding. 7 bedrooms, 7 full baths and one half bath are included in this just over 7,000 square feet home.
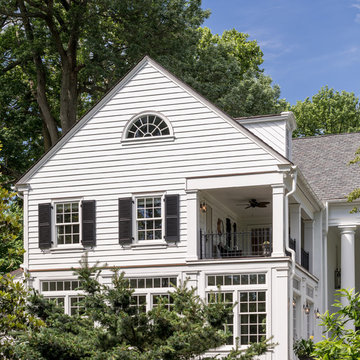
Angle Eye Photography
Inspiration for a country three-storey white house exterior in Philadelphia with concrete fiberboard siding, a gable roof and a shingle roof.
Inspiration for a country three-storey white house exterior in Philadelphia with concrete fiberboard siding, a gable roof and a shingle roof.
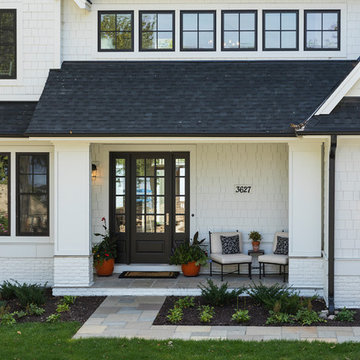
Photo by Spacecrafting
This is an example of a large beach style three-storey white house exterior in Minneapolis with concrete fiberboard siding and a shingle roof.
This is an example of a large beach style three-storey white house exterior in Minneapolis with concrete fiberboard siding and a shingle roof.
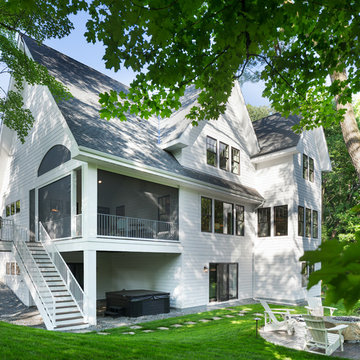
Grand backyard exterior showing the spacious screen porch, steep gable roof, beautiful windows and walk out basement. - Photo by Landmark Photography
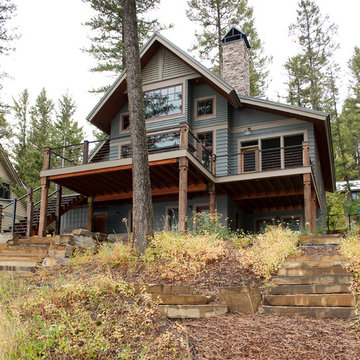
Exterior, Longviews Studios Inc. Photographer
Inspiration for a mid-sized arts and crafts three-storey grey house exterior in Other with concrete fiberboard siding, a gable roof and a metal roof.
Inspiration for a mid-sized arts and crafts three-storey grey house exterior in Other with concrete fiberboard siding, a gable roof and a metal roof.
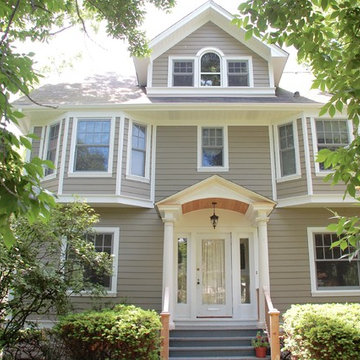
4-Square Style Home in Wilmette, IL completed by Siding & Windows Group in HardiePlank Select Cedarmill Lap Siding in ColorPlus Technology Color Monterey Taupe and HardieTrim Smooth Boards in ColorPlus Technology Color Arctic White. Also remodeled Front Arched Entry Portico with White Wood Columns and Wood Railing.
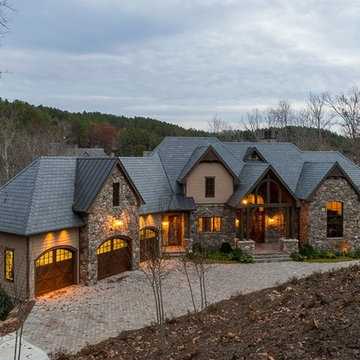
Kevin Meechan
Inspiration for a large arts and crafts three-storey brown exterior in Atlanta with concrete fiberboard siding and a gable roof.
Inspiration for a large arts and crafts three-storey brown exterior in Atlanta with concrete fiberboard siding and a gable roof.
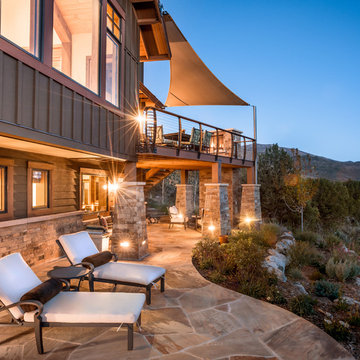
Previously, there were upper and lower decks that were unusable. It was replaced with 3 zones, an upper deck with a sail shade and fireplace, a covered lower deck to retreat away from the sun and wind, and a lounge/hot tub area.
WoodStone Inc, General Contractor
Home Interiors, Cortney McDougal, Interior Design
Draper White Photography
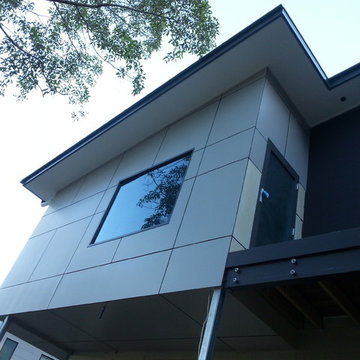
Photo of a large contemporary three-storey grey exterior in Brisbane with concrete fiberboard siding and a shed roof.
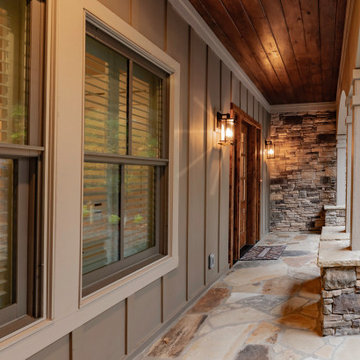
This Craftsman lake view home is a perfectly peaceful retreat. It features a two story deck, board and batten accents inside and out, and rustic stone details.
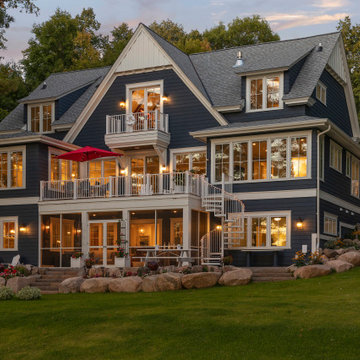
This expansive lake home sits on a beautiful lot with south western exposure. Hale Navy and White Dove are a stunning combination with all of the surrounding greenery. Marvin Windows were used throughout the home.
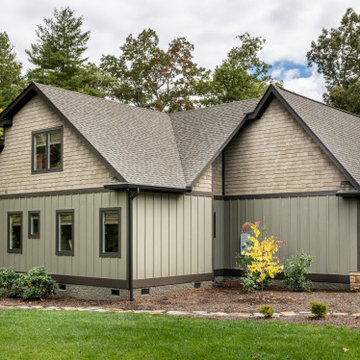
Inspiration for a large country three-storey beige house exterior in Other with concrete fiberboard siding, a gable roof, a shingle roof and a grey roof.
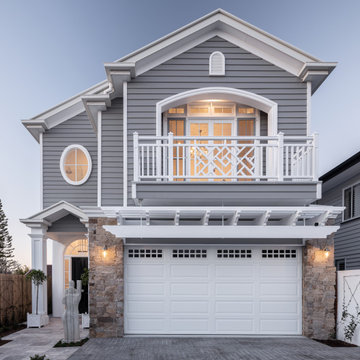
Classic detailing of this beautiful home including the custom pergola, chippendale blaustrade, oval window, archways, cobblestone and travertine
Photo of a large traditional three-storey grey house exterior in Brisbane with concrete fiberboard siding, a gable roof and a metal roof.
Photo of a large traditional three-storey grey house exterior in Brisbane with concrete fiberboard siding, a gable roof and a metal roof.
Three-storey Exterior Design Ideas with Concrete Fiberboard Siding
4