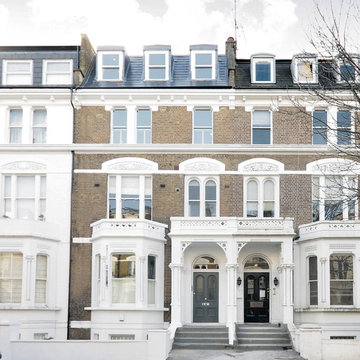Townhouse Exterior Design Ideas
Refine by:
Budget
Sort by:Popular Today
21 - 40 of 254 photos
Item 1 of 3
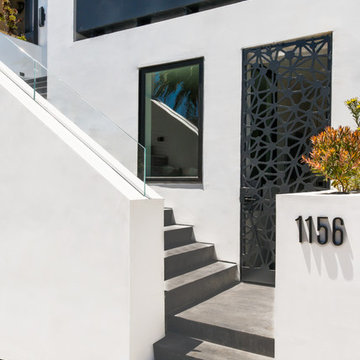
Design ideas for a mid-sized contemporary two-storey stucco white townhouse exterior in San Francisco with a flat roof and a green roof.
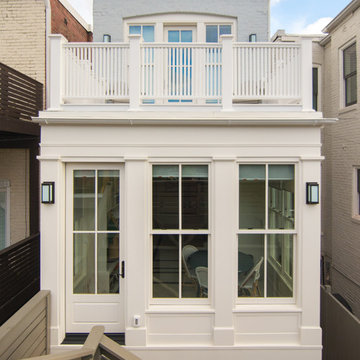
New Breakfast Room and Garden Facade after construction
Photo of a mid-sized traditional two-storey white townhouse exterior in DC Metro with mixed siding, a flat roof and a green roof.
Photo of a mid-sized traditional two-storey white townhouse exterior in DC Metro with mixed siding, a flat roof and a green roof.
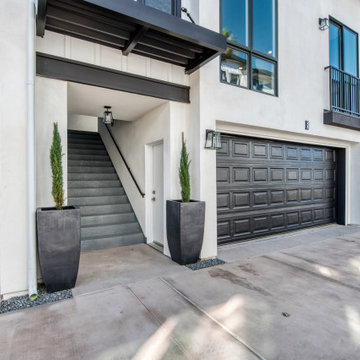
Exterior of condominium complex. Black Garage doors. Potted Italian Cyprus trees. Common staircase. Juliette balconies
Design ideas for a contemporary three-storey stucco white townhouse exterior in Orange County with a gable roof, a mixed roof and a black roof.
Design ideas for a contemporary three-storey stucco white townhouse exterior in Orange County with a gable roof, a mixed roof and a black roof.
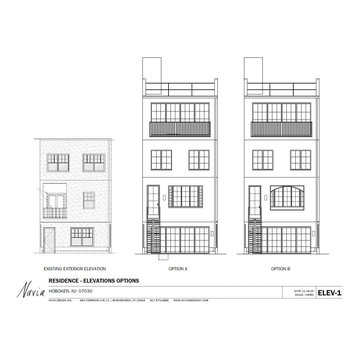
Offering client exterior window and door options for the fourth floor addition and roof top. Stucco material in back and brick material in front of historic townhouse.
Interior design concepts to follow!
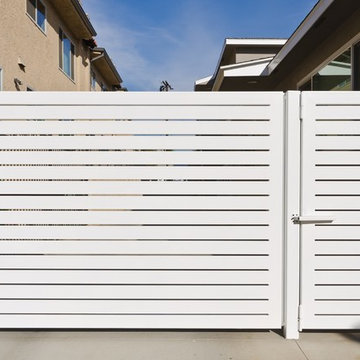
Pacific Garage Doors & Gates
Burbank & Glendale's Highly Preferred Garage Door & Gate Services
Location: North Hollywood, CA 91606
Inspiration for a large contemporary three-storey stucco beige townhouse exterior in Los Angeles with a hip roof and a shingle roof.
Inspiration for a large contemporary three-storey stucco beige townhouse exterior in Los Angeles with a hip roof and a shingle roof.
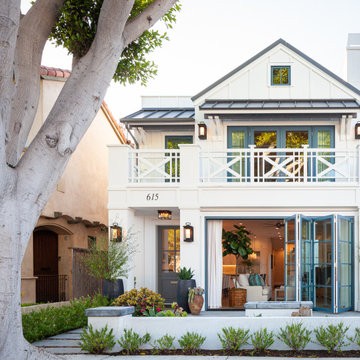
The exterior of this house is so welcoming, with its crisp white siting, french blue doors and metal roof. The fresh look is carried inside.
This is an example of a small transitional two-storey white townhouse exterior in Orange County with wood siding and a metal roof.
This is an example of a small transitional two-storey white townhouse exterior in Orange County with wood siding and a metal roof.
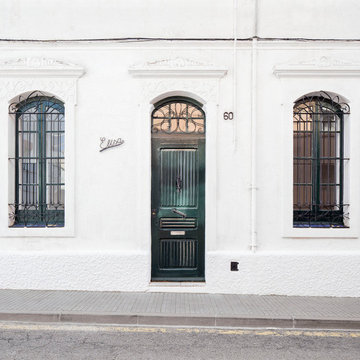
This is an example of a mid-sized traditional two-storey white townhouse exterior in Other with a gable roof, a tile roof and a brown roof.
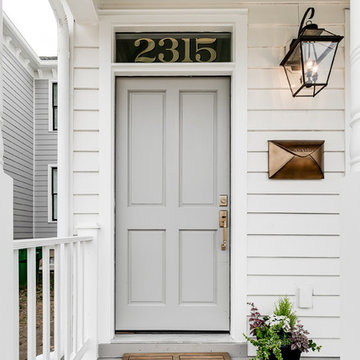
Mick Anders Photography
Inspiration for a mid-sized traditional two-storey white townhouse exterior in Richmond with wood siding, a flat roof and a metal roof.
Inspiration for a mid-sized traditional two-storey white townhouse exterior in Richmond with wood siding, a flat roof and a metal roof.
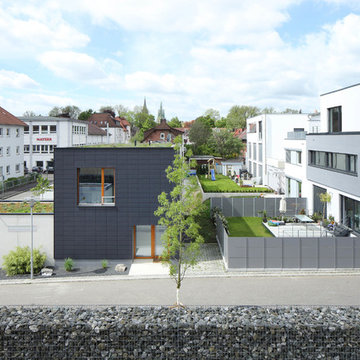
Photo of a contemporary three-storey black townhouse exterior in Stuttgart with concrete fiberboard siding and a flat roof.
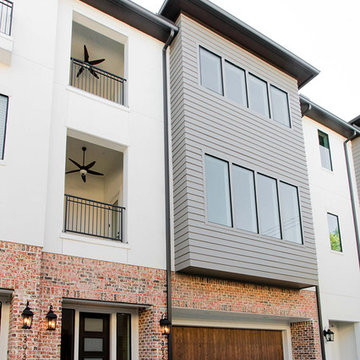
With a two-car garage, an inset front door with entrance brick façade, and opaque windows on either side of the front door, this home invites family and friends. Make it yours.
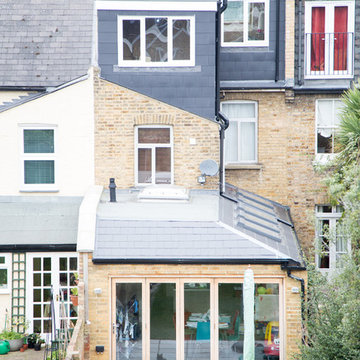
Pippa Wilson Photography
An exterior shot of the double loft extension and single storey rear extension, with slate hung tiles and roof box in this London terrace house.
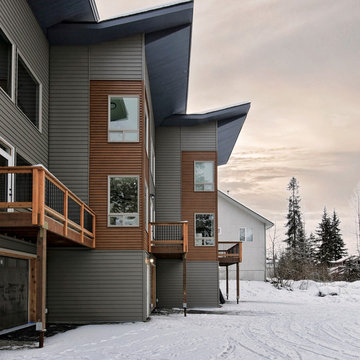
Inspiration for a mid-sized contemporary two-storey grey townhouse exterior in Other with wood siding, a flat roof and a metal roof.
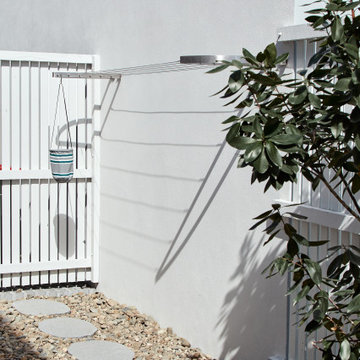
This wall mounted 6 line clothesline into brick utilises this 2400mm space perfectly.
Each bracket is 200mm wide and cables are DUPLEX to withstand the salty winds with the beach only a 5 minute walk away.
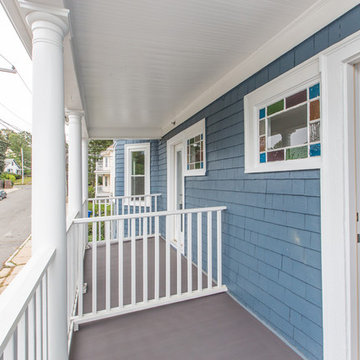
Photo of a mid-sized transitional two-storey blue townhouse exterior in Boston with wood siding and a shingle roof.
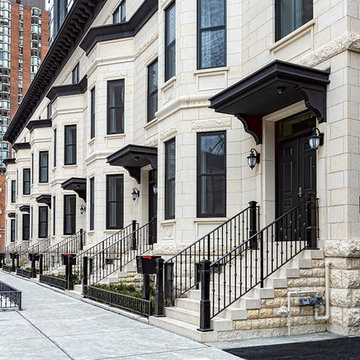
Large traditional three-storey white townhouse exterior in Chicago with stone veneer and a flat roof.
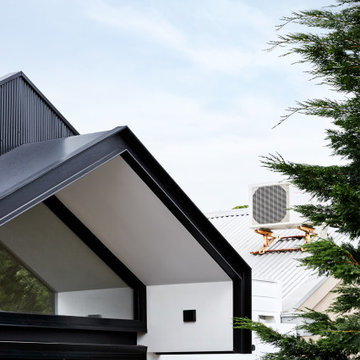
The materiality and colour palette aims to create a contrast to Fitzroy messiness and richness of the urban texture while relating to the scale of the context fabric. This was achieved through Black and white colour palette, horizontal fibre cement boards and mini orb corrugated cladding.
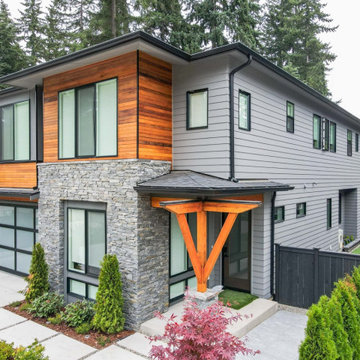
The use of grey and white creates a subtle beauty that's not overwhelmingly traditional. It gives your home a clean and fresh appearance both inside and out! However, if you use too many shaded grays, certain sections will appear dominating and predictable. As a result, we chose to design and include cedar siding to complement the color palette with a strong and brilliant Burnished Amber tint. The front entry accentuated the wood siding, which is surrounded by a uniformly beautiful gray and white palette. The window appeared to be moving onto this light side of the home as well. The overall exterior concept is a modern gray and white home with a burnished amber tone.
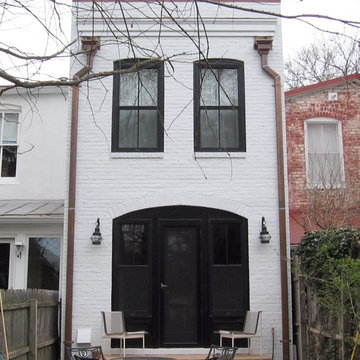
This is the rear addition designed for a tiny Georgetown rowhouse. It recalls the look of a carriage house with the large arched opening and simple symmetrical design.
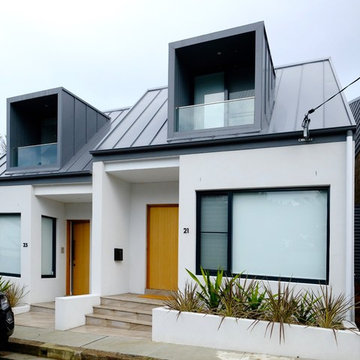
Inspiration for a contemporary two-storey townhouse exterior in Sydney with a metal roof.
Townhouse Exterior Design Ideas
2
