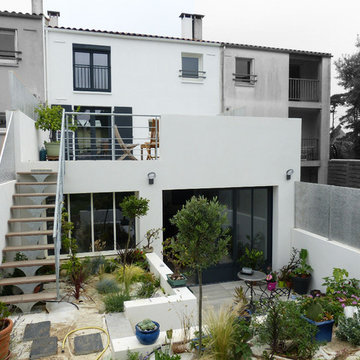Townhouse Exterior Design Ideas
Refine by:
Budget
Sort by:Popular Today
101 - 120 of 255 photos
Item 1 of 3
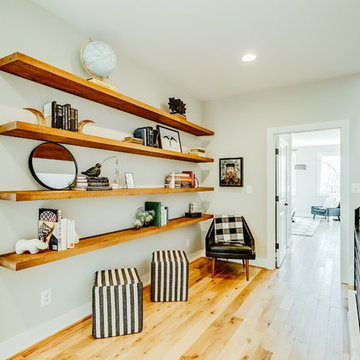
This is an example of a mid-sized contemporary three-storey stucco beige townhouse exterior in Other with a flat roof and a mixed roof.
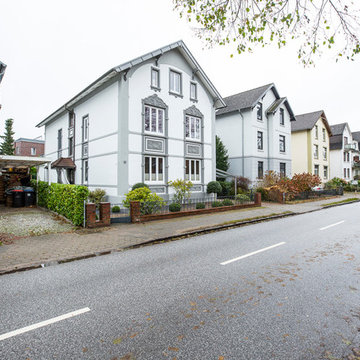
Large contemporary three-storey white townhouse exterior in Hamburg with mixed siding and a gable roof.
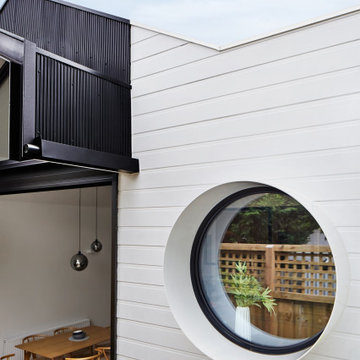
The materiality and colour palette aims to create a contrast to Fitzroy messiness and richness of the urban texture while relating to the scale of the context fabric. This was achieved through Black and white colour palette, horizontal fibre cement boards and mini orb corrugated cladding.
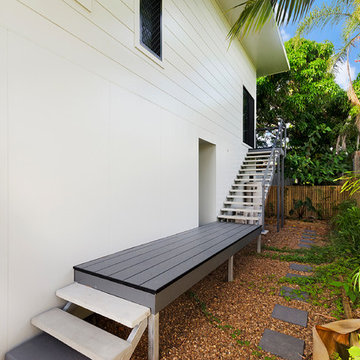
Front Entry
This Project was reworked and tweaked over a 12 month period, prior to building commencement in April of 2015.
One of the major changes was to change from a full masonry and concrete building structure with suspended slabs, to one completely timber framed. This decision was advised due to engineering detail reacting to the on site soil testing. Class (P) sand.
Essentially we needed the building to be lighter. Samford Homes suggested that by changing to a timber framed fully cladded structure, we could remove a major cost to the client of around $40,000, that the original plans called for.
This was achieved by using a revolutionary product for the first time in Townsville, Katana Foundations. Katana are an engineered screw pile system which transfers the weight on the building into the foundations of the block. In this case 2.3m deep below the bottom of the footings.
The building was clad in a mixture of contemporary boards and sheets from James Hardies’ Scyon range, including Easy Lap for the lower floor, while using 325 Stria for the top floor. The Stria cladding boards were mitred around all the external corners to give a seamless wrap effect to the building. As you can appreciate, this takes considerable effort and skill to get right.
Another small area of change wast to the use of a raking steel beam to support the upper floor balconies. This was an aspect which was altered from the plan during construction to save some time, as well as add a pleasing look to the rear of the building.
Another new, yet clever product was the Decoria flooring used throughout. This product is a timber look vinyl board which carries a 25 year residential warranty. It was recommended by the builder to the client as the end use for this project was to be a rental investment. This maximises the service life of the flooring product.
In another first for Townsville, this project also saw first use of James Hardies’ new decking product, Hardie Deck. This product work to deliver a longer period between maintenance of the product due to it’s stable nature.
The design of the building also took into consideration the aspect of the sea breezes allowing for fantastic cross flow ventilation.
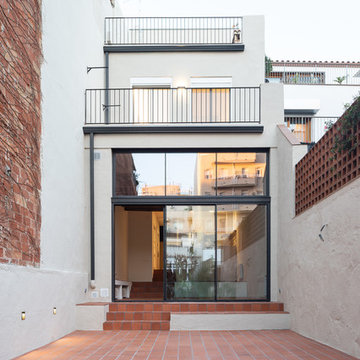
Arquitectura: Llar_arquitectura
Fotografía: Joan Azorín | Architecture Photography
Design ideas for a large transitional three-storey beige townhouse exterior in Barcelona with mixed siding, a gable roof and a tile roof.
Design ideas for a large transitional three-storey beige townhouse exterior in Barcelona with mixed siding, a gable roof and a tile roof.
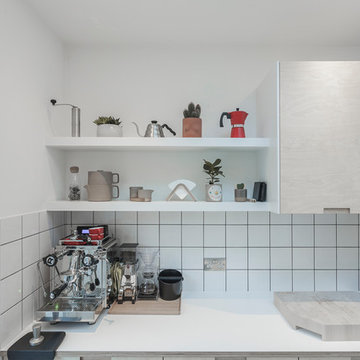
We are happy to share the filmed video with the home owners, sharing their experience developing this project. We are very pleased to invite you to join us in this journey :
https://www.youtube.com/watch?v=w9CmhB4swsc&index=3
London Dream Building Team
PAVZO Photography and film
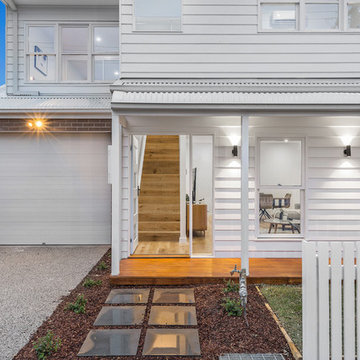
Sam Martin - 4 Walls Media
Small contemporary two-storey white townhouse exterior in Melbourne with wood siding, a gable roof and a metal roof.
Small contemporary two-storey white townhouse exterior in Melbourne with wood siding, a gable roof and a metal roof.
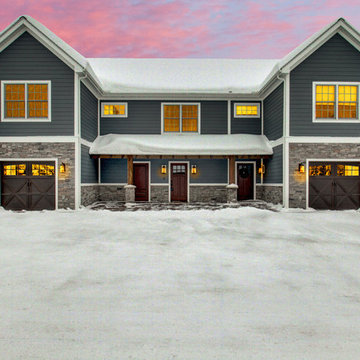
Design ideas for a traditional two-storey blue townhouse exterior in New York with concrete fiberboard siding and a shingle roof.
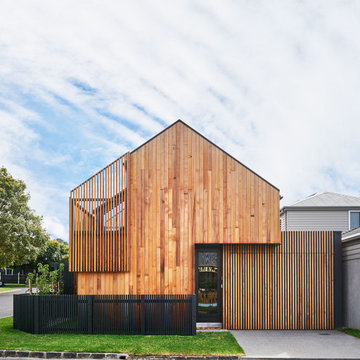
This is an example of a contemporary two-storey black townhouse exterior in Geelong with wood siding, a gable roof and a metal roof.
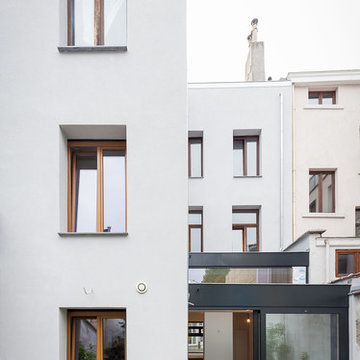
Utku Pekli
This is an example of a mid-sized contemporary three-storey stucco white townhouse exterior in Brussels with a gable roof and a tile roof.
This is an example of a mid-sized contemporary three-storey stucco white townhouse exterior in Brussels with a gable roof and a tile roof.
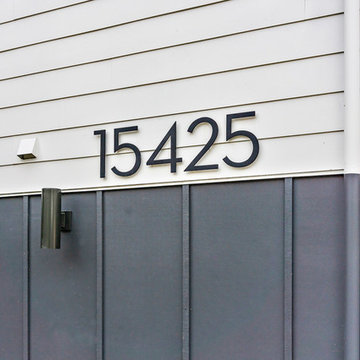
Photo of the exterior driveway
Design ideas for a mid-sized modern three-storey grey townhouse exterior in Seattle with mixed siding, a gable roof and a shingle roof.
Design ideas for a mid-sized modern three-storey grey townhouse exterior in Seattle with mixed siding, a gable roof and a shingle roof.
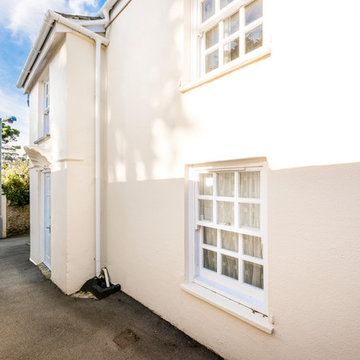
Design ideas for a mid-sized traditional two-storey stucco yellow townhouse exterior in Cornwall with a gable roof and a tile roof.
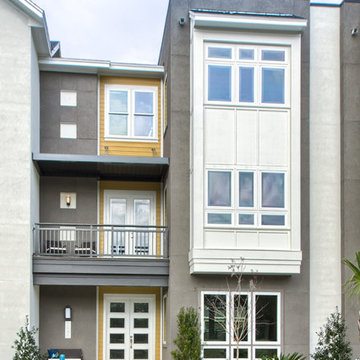
Architography Studios
Inspiration for a large contemporary three-storey brown townhouse exterior in Other with mixed siding, a gable roof and a shingle roof.
Inspiration for a large contemporary three-storey brown townhouse exterior in Other with mixed siding, a gable roof and a shingle roof.
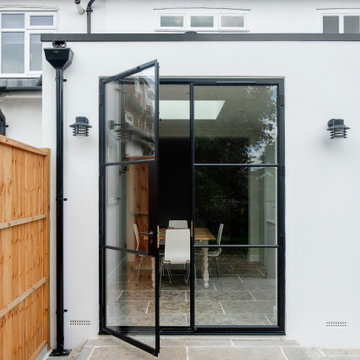
The proposed infill extension successfully created a new large and open kitchen / dining / living space with a new WC and utility room where there is less natural light. By reinstating the original wall between the front reception room and previous dining space, the proportions of the living space to the rear are more commensurate to family living and create a cosy internal environment. The new extension utilises large Crittall style glazing for the new doors and windows, as well as 2 large new sky lights which draw light deep into the plan. Importantly for this project, we also designed the lighting scheme for our client to maximise the comfort of the internal spaces, which in balance with the bright finishes, contrasting black fixtures and minimalist furniture creates a harmonious, cosy and crisp interior.
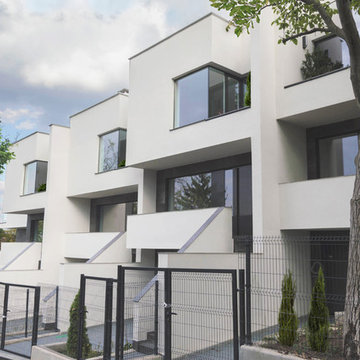
A complete project of designer houses with modern and minimalistic design.
Inspired by Japanese minimalism, these houses featuring cubic forms, reflect our team's quest for perfectionism. Located in the area of Malinova Dolina, the dwellings are designed to be part of nature and the surrounding environment. This is why the natural materials used in their construction - natural stone and silicate plaster - contribute to this. The enormous mirror glasses of the dwellings reflect the surrounding green environment, designing it on their facade, thus making the buildings part of it.
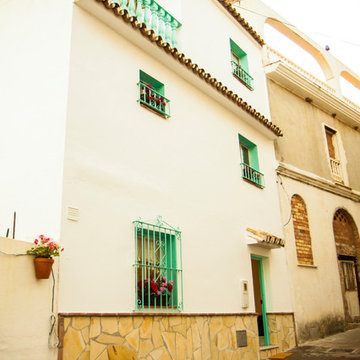
fachada muy luminosa,con un color que nos recuerda que el mar está cerca. Quisimos aportar energía positiva a la vivienda con este azul en su fachada.
Eliminamos el zócalo de mármol que aportaba frialdad a la fachada e incorporamos un zócalo de piedra natural aportando textura y calidez.
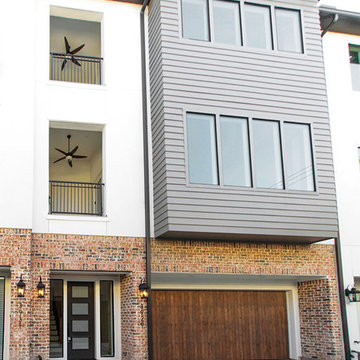
Gramecy is an intimate four townhome enclave nestled on quiet street in the Braeswood District with a walk score of 77, and easy access to Whole Foods, Union Kitchen and other wonderful area eateries, parks and the local YMCA.
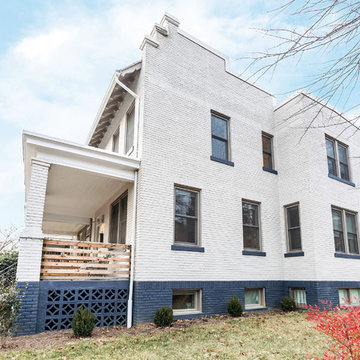
RAS Photography, Rachel Sale
This is an example of a modern two-storey brick townhouse exterior in DC Metro with a flat roof.
This is an example of a modern two-storey brick townhouse exterior in DC Metro with a flat roof.
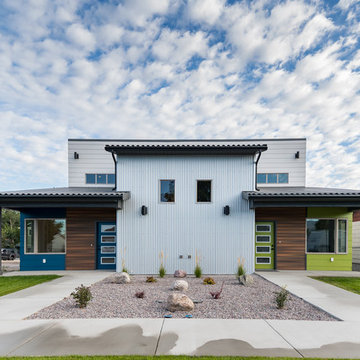
Burton Photography
Photo of a mid-sized contemporary two-storey concrete townhouse exterior in Other with a flat roof.
Photo of a mid-sized contemporary two-storey concrete townhouse exterior in Other with a flat roof.
Townhouse Exterior Design Ideas
6
