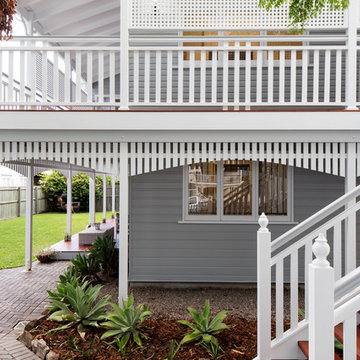Townhouse Exterior Design Ideas
Refine by:
Budget
Sort by:Popular Today
41 - 60 of 255 photos
Item 1 of 3
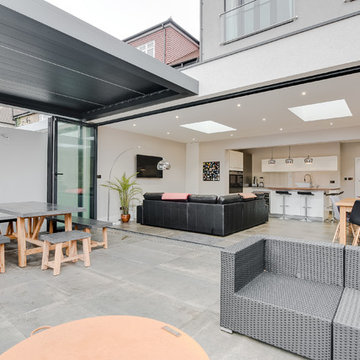
The bifold doors on the rear elevation blend the garden living space seamlessly with the open plan kitchen and family room.
Inspiration for a mid-sized modern three-storey stucco townhouse exterior in London with a flat roof and a mixed roof.
Inspiration for a mid-sized modern three-storey stucco townhouse exterior in London with a flat roof and a mixed roof.
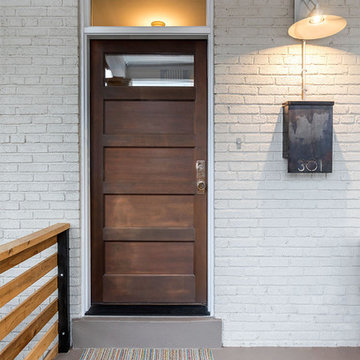
RAS Photography, Rachel Sale
Modern two-storey brick grey townhouse exterior in DC Metro with a flat roof.
Modern two-storey brick grey townhouse exterior in DC Metro with a flat roof.
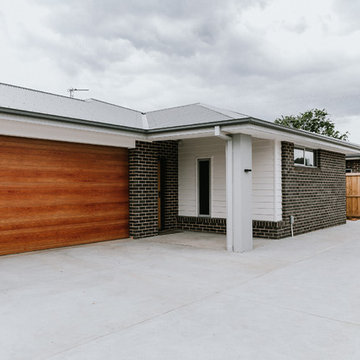
Hannah Gilbert Photography
This is an example of a mid-sized contemporary one-storey brick grey townhouse exterior in Other with a hip roof and a metal roof.
This is an example of a mid-sized contemporary one-storey brick grey townhouse exterior in Other with a hip roof and a metal roof.
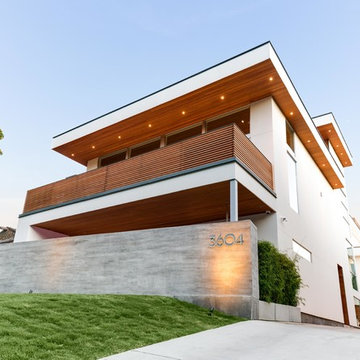
Costa Christ Media
Design ideas for a contemporary three-storey stucco white townhouse exterior in Dallas with a flat roof.
Design ideas for a contemporary three-storey stucco white townhouse exterior in Dallas with a flat roof.
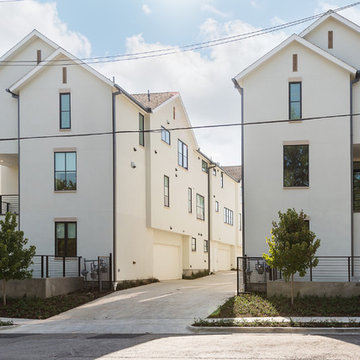
6 Unit Luxury Multi Family Home Development in High End area of Dallas - Uptown
Mid-sized transitional three-storey stucco white townhouse exterior in Dallas with a mixed roof.
Mid-sized transitional three-storey stucco white townhouse exterior in Dallas with a mixed roof.

Exterior work consisting of garage door fully stripped and sprayed to the finest finish with new wood waterproof system and balcony handrail bleached and varnished.
https://midecor.co.uk/door-painting-services-in-putney/
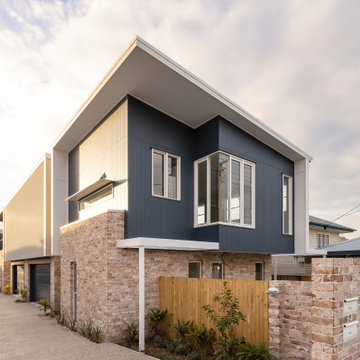
Design ideas for a large beach style two-storey brick blue townhouse exterior in Brisbane with a flat roof and a metal roof.
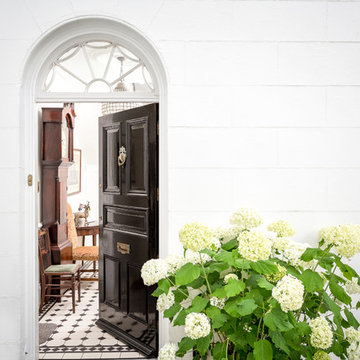
Oliver Grahame Photography
Inspiration for a traditional white townhouse exterior in Other.
Inspiration for a traditional white townhouse exterior in Other.
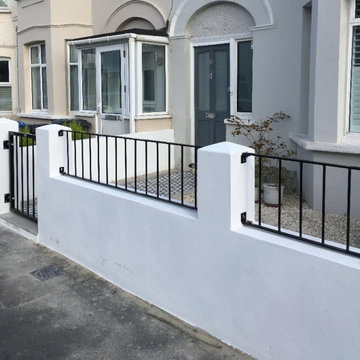
Our "Cheltenham" range. Metal garden gate and railings. Images taken by our customer after they had fitted the products. They were really pleased with the outcome.
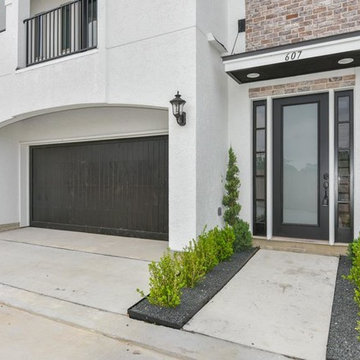
Nine new traditional, three and a half story townhomes in the Heights. The plans for this 3/3.5/2 include second-floor living spaces and third-floor bedrooms with efficient use of spaces, balconies, ceiling details, and roof decks for downtown views.
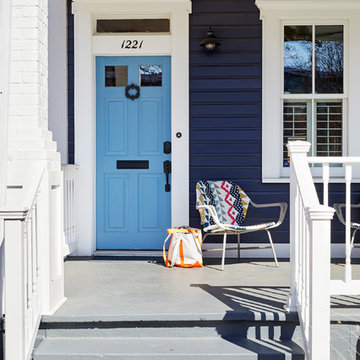
Project Developer Samantha Klickna
https://www.houzz.com/pro/samanthaklickna/samantha-klickna-case-design-remodeling-inc
Photography by Stacy Zarin Goldberg
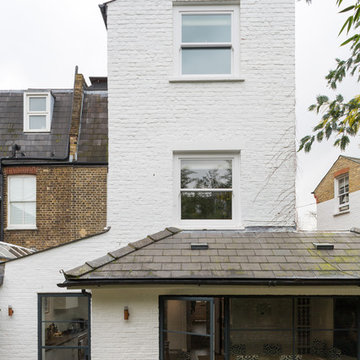
Photo Credit - Andrew Beasley
Design ideas for a large traditional three-storey brick white townhouse exterior in London with a tile roof.
Design ideas for a large traditional three-storey brick white townhouse exterior in London with a tile roof.
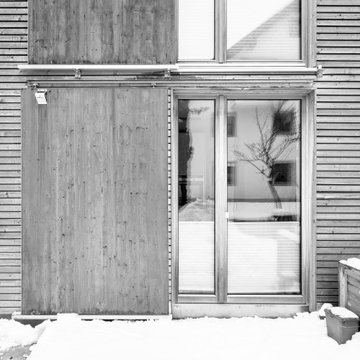
Bei der Sanierung wurden die Rollläden entfernt. Raumhohe Fenster sogen nun für ausreichend Licht im Innenraum. die Verschattung wurde durch eine Schiebeladen-Konstruktion gelöst, die mit der Holzoptik der Fassade harmoniert.
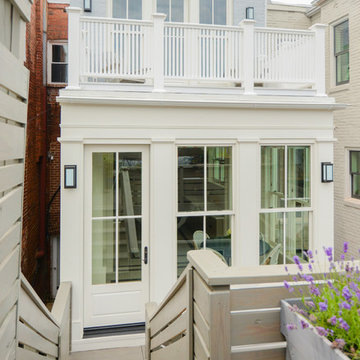
Inspiration for a mid-sized traditional two-storey white townhouse exterior in DC Metro with mixed siding, a flat roof and a green roof.
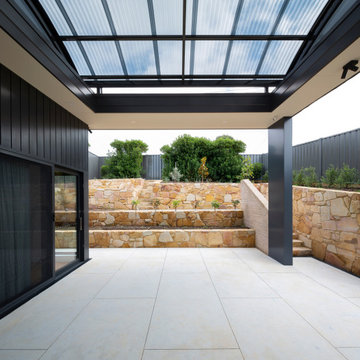
Kaleen Townhouses
Interior design and styling by Studio Black Interiors
Build by REP Building
Photography by Hcreations
Contemporary two-storey townhouse exterior in Canberra - Queanbeyan with a flat roof, a metal roof and a grey roof.
Contemporary two-storey townhouse exterior in Canberra - Queanbeyan with a flat roof, a metal roof and a grey roof.
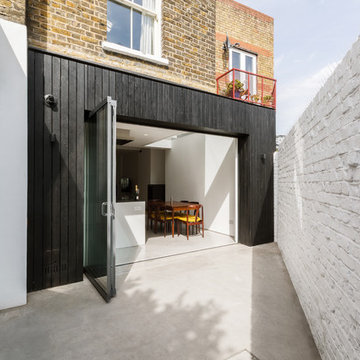
Shou Sugi Ban black charred larch boards provide the outer skin of this extension to an existing rear closet wing. The charred texture of the cladding was chosen to complement the traditional London Stock brick on the rear facade. This is capped by a custom folded metal shadow trim. As part of the drainage design, to avoid the need to accommodate internal pipework the existing rain water pipe was rerouted and hidden behind the parapet.
Photos taken by Radu Palicia, London based photographer
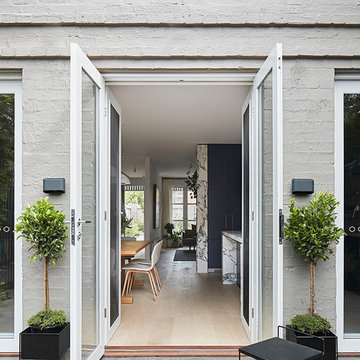
Shannon McGrath
Photo of a mid-sized modern two-storey brick beige townhouse exterior in Melbourne with a flat roof and a metal roof.
Photo of a mid-sized modern two-storey brick beige townhouse exterior in Melbourne with a flat roof and a metal roof.
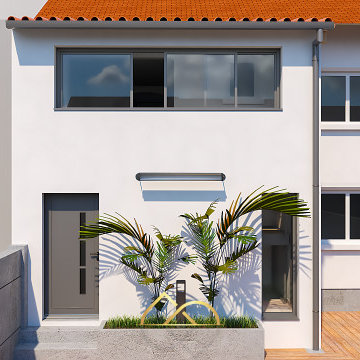
Projection 3D de la transformation de la véranda en une extension.
This is an example of a small modern two-storey white townhouse exterior in Angers with a shed roof and a tile roof.
This is an example of a small modern two-storey white townhouse exterior in Angers with a shed roof and a tile roof.
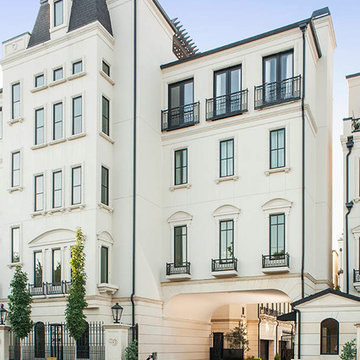
The dramatic resident entry into the development includes a gate house that is guarded for the ultimate lock and leave lifestyle.
Inspiration for a large transitional three-storey concrete white townhouse exterior in Houston.
Inspiration for a large transitional three-storey concrete white townhouse exterior in Houston.
Townhouse Exterior Design Ideas
3
