Townhouse Exterior Design Ideas
Refine by:
Budget
Sort by:Popular Today
61 - 80 of 255 photos
Item 1 of 3
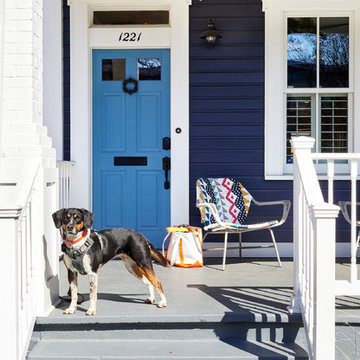
Project Developer Samantha Klickna
https://www.houzz.com/pro/samanthaklickna/samantha-klickna-case-design-remodeling-inc
Photography by Stacy Zarin Goldberg
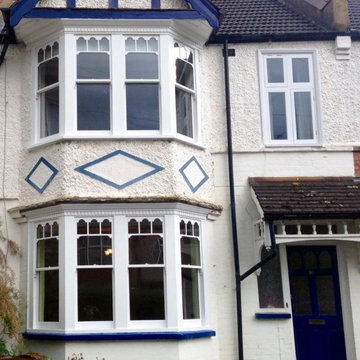
Liam at Sash Window Specialist London & Berkshire listened & understood what they wanted to achieve. Whilst other companies could only offer to replace their original windows with a simplified style, Liam has the skills to replicate this difficult Castellated pattern including double glazing.
Extensive splicing & epoxy resin repairs
New 3 part Sapele hardwood sill
Accoya double glazed replica sashes
Draught proofing
Joinery Made In Britain
The replacement double glazed sliding sash frames were made at our sash window workshop in Reading, Berkshire. Fitted with Low E double glazing units with Argon gas for improved energy efficiency.
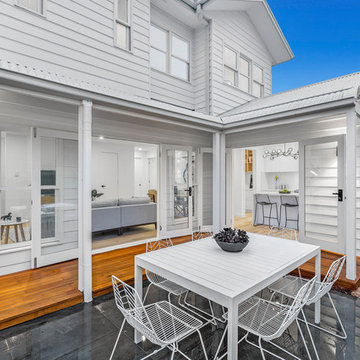
Sam Martin - 4 Walls Media
Inspiration for a small contemporary two-storey white townhouse exterior in Melbourne with wood siding, a gable roof and a metal roof.
Inspiration for a small contemporary two-storey white townhouse exterior in Melbourne with wood siding, a gable roof and a metal roof.
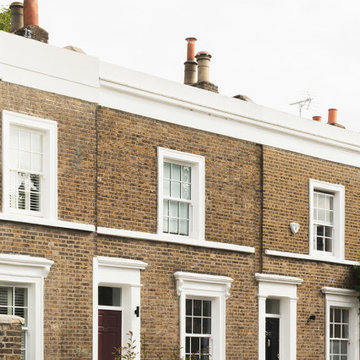
This early-Victorian house forms part of ‘Park Terrace’ and is set within the La Retraite Conservation Area in Lambeth. Our clients wanted to increase floor area and adapt their home to better suit modern living.
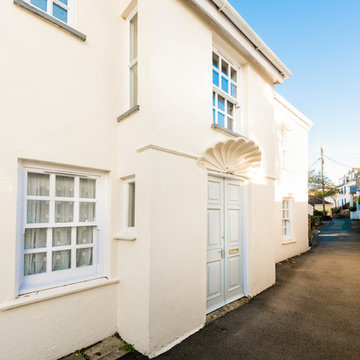
Photo of a mid-sized traditional two-storey stucco yellow townhouse exterior in Cornwall with a gable roof and a tile roof.
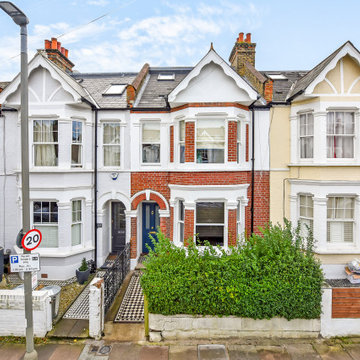
Ground floor side infill extension and loft conversion of this Victorian terrace in Wandsworth. This property is on the Southfield grid. Before we extended, it was a 3 bed. The ground floor extension added 10SQM to the kitchen size, and the loft conversion added two double bedrooms and a bathroom.
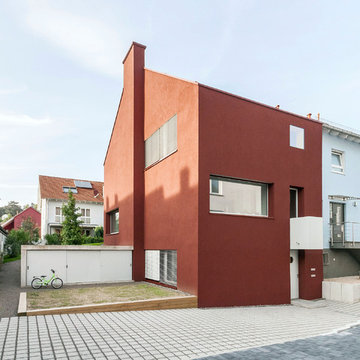
Fotos: Andreas-Thomas Mayer
Mid-sized contemporary two-storey stucco red townhouse exterior in Stuttgart with a gable roof.
Mid-sized contemporary two-storey stucco red townhouse exterior in Stuttgart with a gable roof.
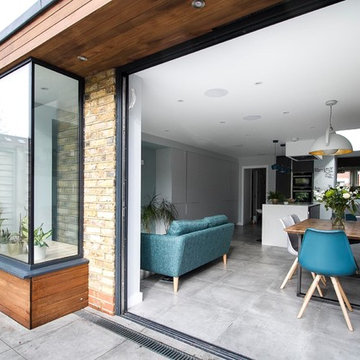
Gilda Cevasco
This is an example of a mid-sized contemporary three-storey brown townhouse exterior in Surrey with wood siding, a flat roof and a mixed roof.
This is an example of a mid-sized contemporary three-storey brown townhouse exterior in Surrey with wood siding, a flat roof and a mixed roof.
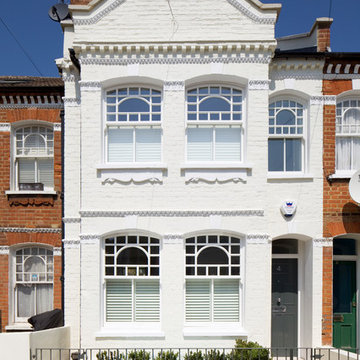
STUDIOCARVER
Design ideas for a large traditional three-storey brick white townhouse exterior in London with a gable roof and a tile roof.
Design ideas for a large traditional three-storey brick white townhouse exterior in London with a gable roof and a tile roof.
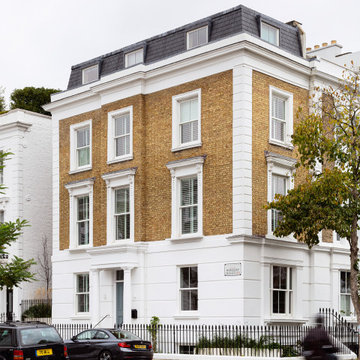
complete renovation for a Victorian house in Notting Hill, London W11
Large traditional brick townhouse exterior in London with four or more storeys, a gambrel roof, a tile roof and a black roof.
Large traditional brick townhouse exterior in London with four or more storeys, a gambrel roof, a tile roof and a black roof.
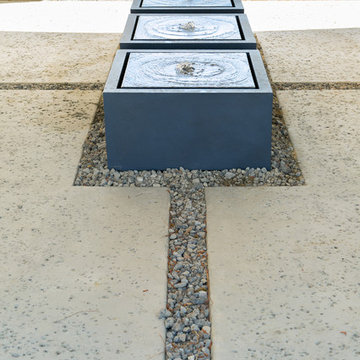
Photographer Patrick Brickman
This is an example of a transitional three-storey stucco white townhouse exterior in Charleston with a hip roof and a shingle roof.
This is an example of a transitional three-storey stucco white townhouse exterior in Charleston with a hip roof and a shingle roof.
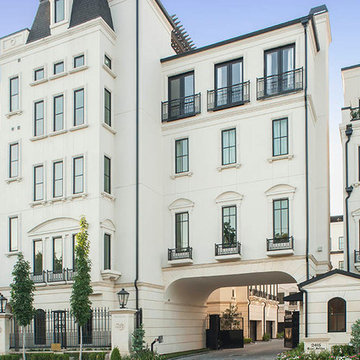
The dramatic resident entry into the development includes a gate house that is guarded for the ultimate lock and leave lifestyle.
Large transitional three-storey concrete white townhouse exterior in Houston.
Large transitional three-storey concrete white townhouse exterior in Houston.
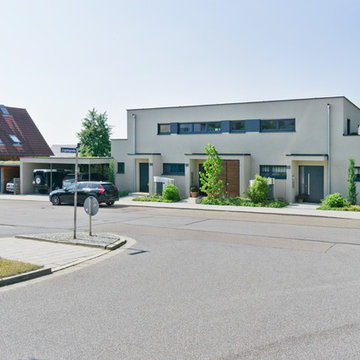
S&G wohnbau GmbH
Photo of a mid-sized contemporary two-storey stucco grey townhouse exterior in Nuremberg with a flat roof.
Photo of a mid-sized contemporary two-storey stucco grey townhouse exterior in Nuremberg with a flat roof.
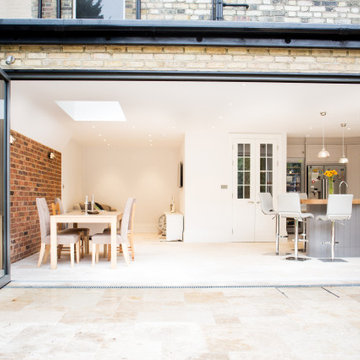
This external shot of the rear extension, shows what a multi-functional space this is, with cleverly zoned with the muted colours in the kitchen, moving towards the open red brick backdrop for the dining area, behind which is a family entertainment space for watching the television.
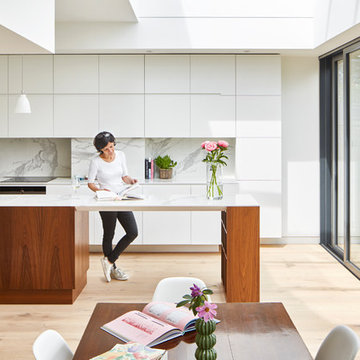
Contemporary three-storey brick white townhouse exterior in London with a flat roof.
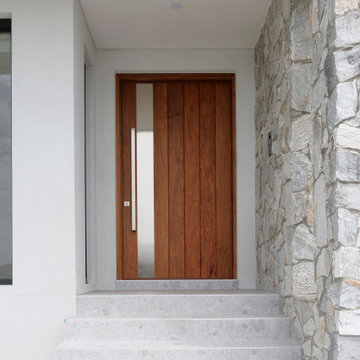
Custom home designed and built by Quantum Built.
Design ideas for a modern one-storey grey townhouse exterior in Sydney with stone veneer.
Design ideas for a modern one-storey grey townhouse exterior in Sydney with stone veneer.
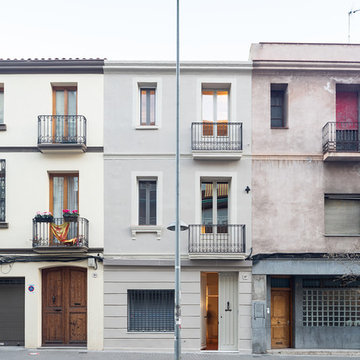
Arquitectura: Llar_arquitectura
Fotografía: Joan Azorín | Architecture Photography
Large transitional three-storey beige townhouse exterior in Barcelona with mixed siding, a gable roof and a tile roof.
Large transitional three-storey beige townhouse exterior in Barcelona with mixed siding, a gable roof and a tile roof.
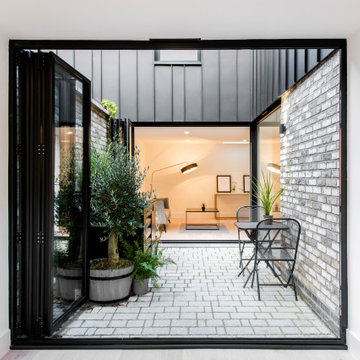
This backland development is currently under
construction and comprises five 3 bedroom courtyard
houses, four two bedroom flats and a commercial unit
fronting Heath Road.
Previously a garage site, the project had an
unsuccessful planning history before Thomas
Alexander crafted the approved scheme and was
considered an un-developable site by the vendor.
The proposal of courtyard houses with adaptive roof
forms minimised the massing at sensitive areas of the
backland site and created a predominantly inward
facing housetype to minimise overlooking and create
light, bright and tranquil living spaces.
The concept seeks to celebrate the prior industrial
use of the site. Formal brickwork creates a strong
relationship with the streetscape and a standing seam
cladding suggests a more industrial finish to pay
homage to the prior raw materiality of the backland
site.
The relationship between these two materials is ever
changing throughout the scheme. At the streetscape,
tall and slender brick piers ofer a strong stance and
appear to be controlling and holding back a metal
clad form which peers between the brickwork. They
are graceful in nature and appear to effortlessly
restrain the metal form.
Phase two of the project is due to be completed in
the first quarter of 2020 and will deliver 4 flats and a
commercial unit to the frontage at Heath Road.
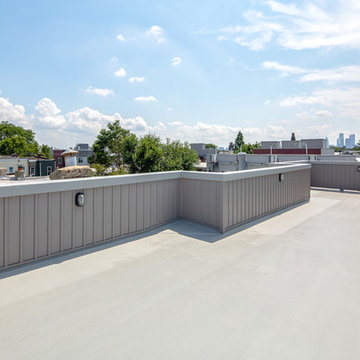
Roof Deck
Photo of a large modern three-storey townhouse exterior in Philadelphia with a flat roof.
Photo of a large modern three-storey townhouse exterior in Philadelphia with a flat roof.
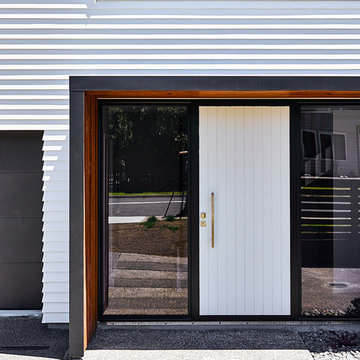
Wayne Tait Photograpgy
This is an example of a mid-sized contemporary three-storey white townhouse exterior in Other with wood siding, a gable roof and a metal roof.
This is an example of a mid-sized contemporary three-storey white townhouse exterior in Other with wood siding, a gable roof and a metal roof.
Townhouse Exterior Design Ideas
4