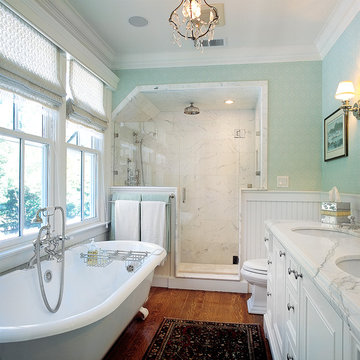Traditional Beige Bathroom Design Ideas
Refine by:
Budget
Sort by:Popular Today
101 - 120 of 52,578 photos
Item 1 of 3
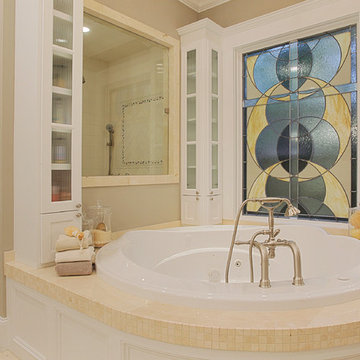
TK Images
Design ideas for a traditional bathroom in Houston with a corner shower, beige tile, mosaic tile and a hot tub.
Design ideas for a traditional bathroom in Houston with a corner shower, beige tile, mosaic tile and a hot tub.
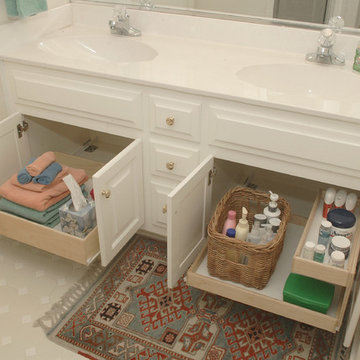
Organize your bathroom cabinets with custom pull out shelves and gain more usable storage space. Add riser shelves that fit around the plumbing inside your bathroom cabinets for even more storage possibilities.
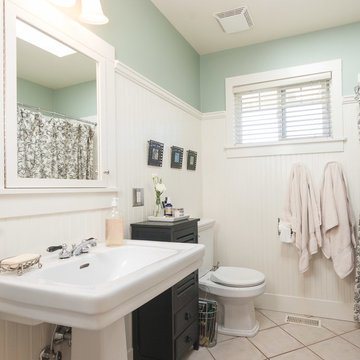
This is an example of a traditional bathroom in Vancouver with a pedestal sink.
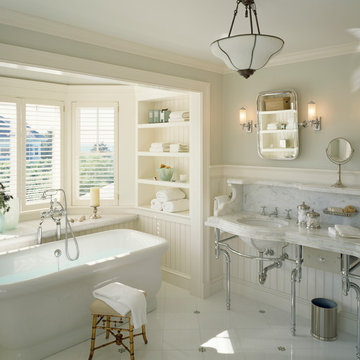
Brian Vanden Brink
Design ideas for a traditional bathroom in Boston with a console sink and a freestanding tub.
Design ideas for a traditional bathroom in Boston with a console sink and a freestanding tub.
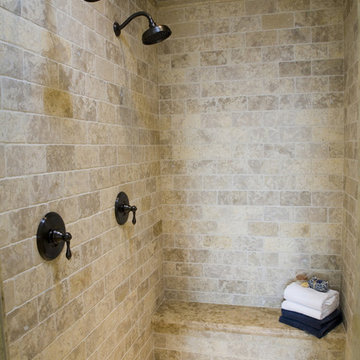
The epitome of relaxation, this shower offers the answer to day-time stress. This homeowner can wash away the tensions of the day. Every part of this design contributes to the ambiance of privacy and luxury, and offers an escape to relaxation.
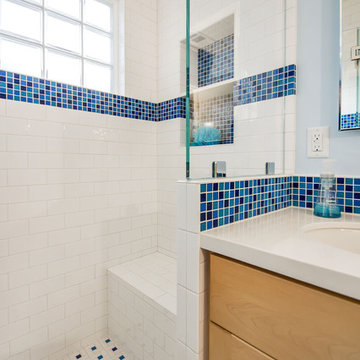
Blue and white bathroom with fixed glass block window, glass shower enclosure, shower shelf niche, and recycled glass mosaic tiles.
Recyled Glass Mosaic Tile: Elida Ceramica Elida Glass Mosaic Ocean
White floor tile: American Olean Chloe Pinwheel Mosaic
Subway Tile: American Olean - Profiles 3 x 6
Sink: Kohler Caxton
Paint: Kelly Moore Prairie Day light blue KM3130-1
Glass Block Window: Pacific Glass Block
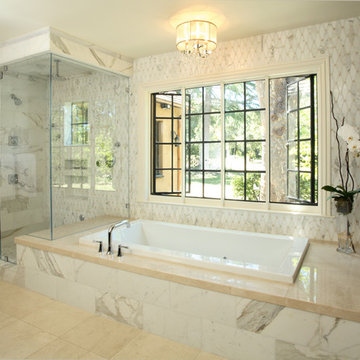
Inspiration for a mid-sized traditional master bathroom in San Francisco with a hot tub, a corner shower, gray tile, stone tile, grey walls, porcelain floors and beige floor.
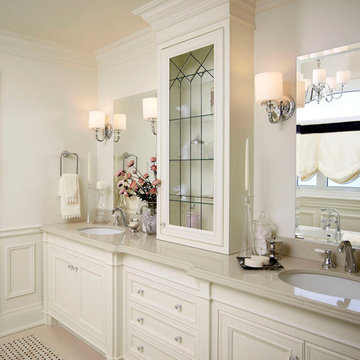
Mid-sized traditional master bathroom in Toronto with mosaic tile, recessed-panel cabinets, white cabinets, white walls, ceramic floors, an undermount sink, engineered quartz benchtops and beige benchtops.
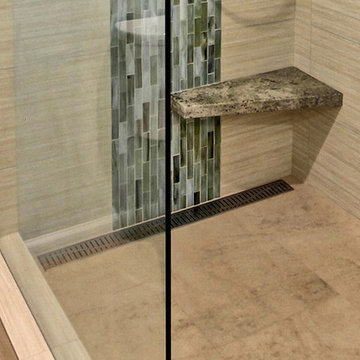
Master bath reconfiguration: wider shower, floating shower seat, linear channel drain, porcelain tile, glass tile, custom fixed glass (doorless entry)
Take 1 Media Creations LLC
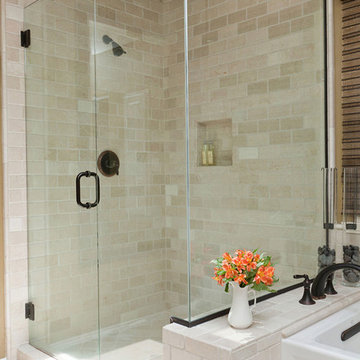
Traditional style bathroom with glass porcelain tile - walk in shower, shower niche and tile floors.
This is an example of a traditional bathroom in Los Angeles with a corner shower, beige tile and porcelain tile.
This is an example of a traditional bathroom in Los Angeles with a corner shower, beige tile and porcelain tile.
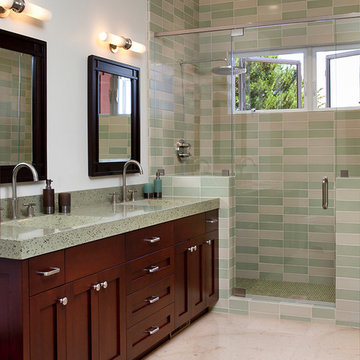
Photographs By Eric Rorer
Inspiration for a traditional bathroom in San Francisco with shaker cabinets, terrazzo benchtops, green tile, dark wood cabinets and green benchtops.
Inspiration for a traditional bathroom in San Francisco with shaker cabinets, terrazzo benchtops, green tile, dark wood cabinets and green benchtops.
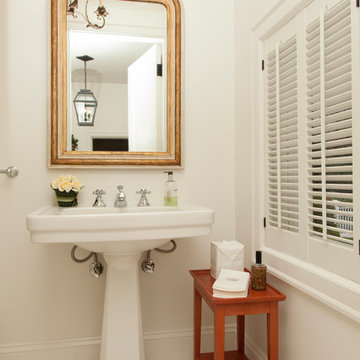
Photo: Whitney Lyons © 2012 Houzz
Design ideas for a traditional bathroom in Portland with a pedestal sink.
Design ideas for a traditional bathroom in Portland with a pedestal sink.
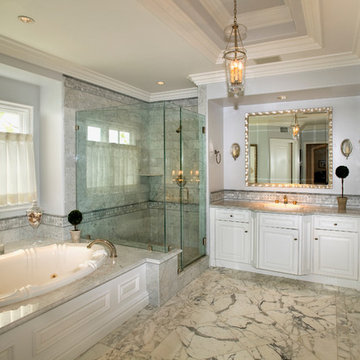
Photo of a traditional bathroom in Orange County with raised-panel cabinets, white cabinets, a drop-in tub, a corner shower, gray tile and marble.
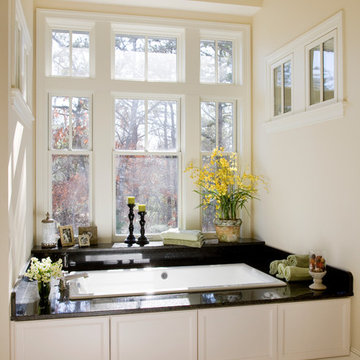
This New England farmhouse style+5,000 square foot new custom home is located at The Pinehills in Plymouth MA.
The design of Talcott Pines recalls the simple architecture of the American farmhouse. The massing of the home was designed to appear as though it was built over time. The center section – the “Big House” - is flanked on one side by a three-car garage (“The Barn”) and on the other side by the master suite (”The Tower”).
The building masses are clad with a series of complementary sidings. The body of the main house is clad in horizontal cedar clapboards. The garage – following in the barn theme - is clad in vertical cedar board-and-batten siding. The master suite “tower” is composed of whitewashed clapboards with mitered corners, for a more contemporary look. Lastly, the lower level of the home is sheathed in a unique pattern of alternating white cedar shingles, reinforcing the horizontal nature of the building.
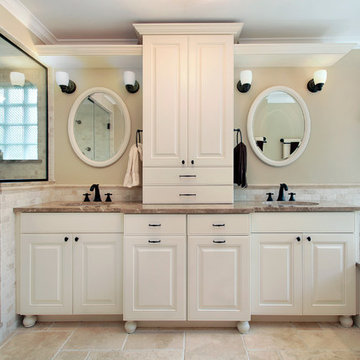
Photo: Kipnis Architecture + Planning
Traditional bathroom in Chicago with raised-panel cabinets, white cabinets and a drop-in tub.
Traditional bathroom in Chicago with raised-panel cabinets, white cabinets and a drop-in tub.
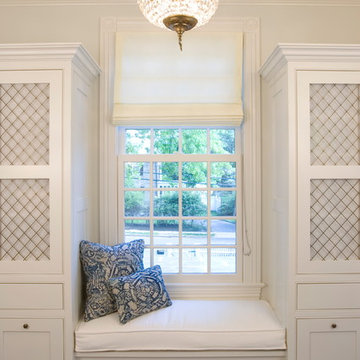
Beautiful bathroom cabinetry with unique wire mesh panels and a center window seat marks one section of the Master Bathroom.
This is an example of a large traditional master bathroom in Other with white cabinets, white walls, marble floors and white floor.
This is an example of a large traditional master bathroom in Other with white cabinets, white walls, marble floors and white floor.
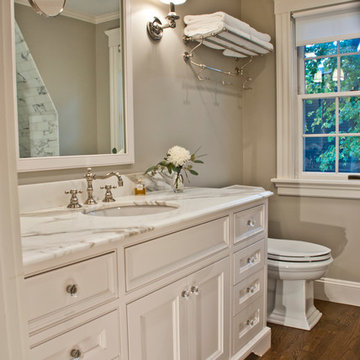
1plus1 Design
Inspiration for a mid-sized traditional master bathroom in Boston with marble benchtops, an undermount sink, white cabinets, white tile, stone tile, beige walls, dark hardwood floors and recessed-panel cabinets.
Inspiration for a mid-sized traditional master bathroom in Boston with marble benchtops, an undermount sink, white cabinets, white tile, stone tile, beige walls, dark hardwood floors and recessed-panel cabinets.
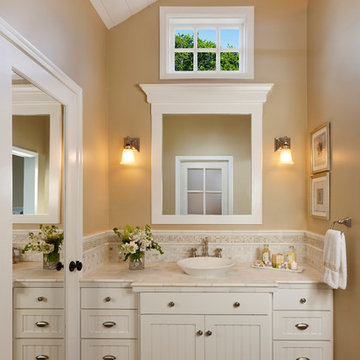
Photo by Jim Bartsch
Photo of a traditional bathroom in Santa Barbara with marble benchtops, a vessel sink and white benchtops.
Photo of a traditional bathroom in Santa Barbara with marble benchtops, a vessel sink and white benchtops.
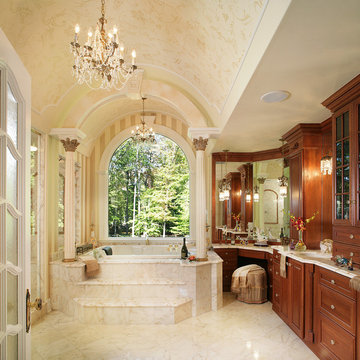
The existing 3000 square foot colonial home was expanded to more than double its original size.
The end result was an open floor plan with high ceilings, perfect for entertaining, bathroom for every bedroom, closet space, mudroom, and unique details ~ all of which were high priorities for the homeowner.
Photos-Peter Rymwid Photography
Traditional Beige Bathroom Design Ideas
6


