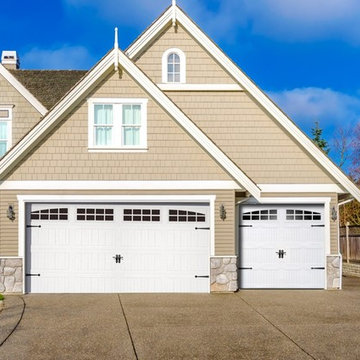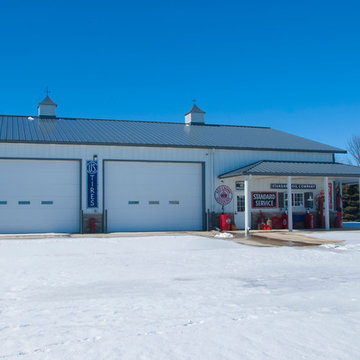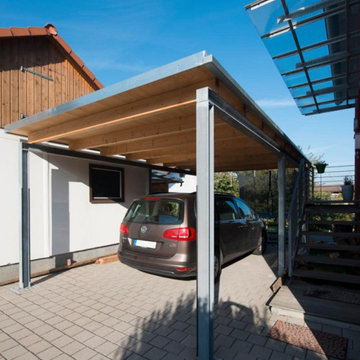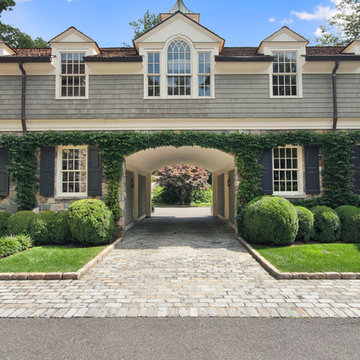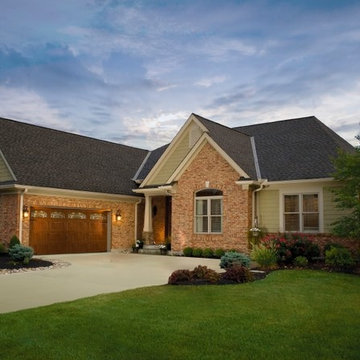Traditional Blue Garage Design Ideas
Refine by:
Budget
Sort by:Popular Today
241 - 260 of 1,765 photos
Item 1 of 3
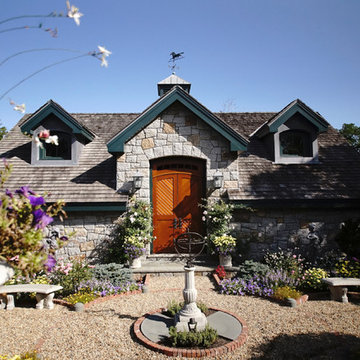
The rear entrance to a three bay carriage house with two floors. Featuring an English garden.
Large traditional detached three-car carport in Boston.
Large traditional detached three-car carport in Boston.
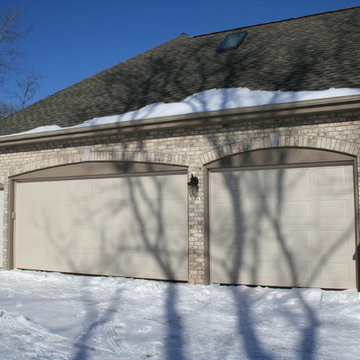
This Hearthstone model features a 3 car garage.
Photo of a large traditional attached three-car garage in Milwaukee.
Photo of a large traditional attached three-car garage in Milwaukee.
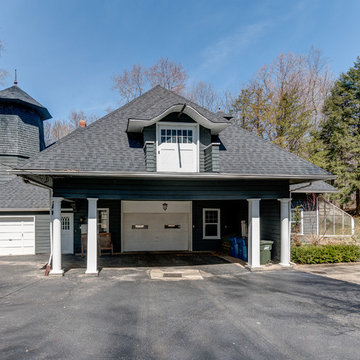
There is a detached 3-car heated garage with a turn-around. Two of the three bays are heated. On the 1st level of the garage there is an adjoining workshop that leads to a greenhouse. On the 2nd level is a small guest suite and a huge unfinished space. The guest suite could very easily be expanded into the unfinished space if needed to create a larger suite. The greenhouse could be turned into an outdoor kitchen and the workshop could become a pool house for those looking to add a pool to the property. So many possibilities to suit your lifestyle
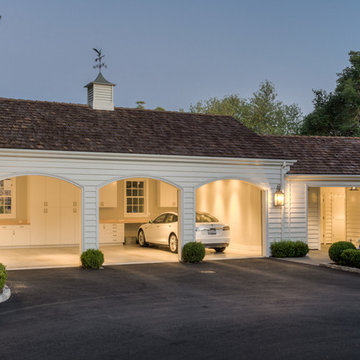
New garage attached to existing home.
Photography: Treve Johnson
Photo of a large traditional attached three-car garage in San Francisco.
Photo of a large traditional attached three-car garage in San Francisco.
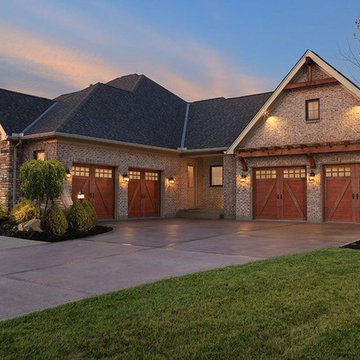
Avante Garage Doors
Photo of a large traditional attached four-car carport in Miami.
Photo of a large traditional attached four-car carport in Miami.
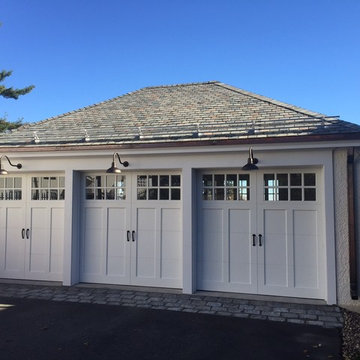
Design ideas for a mid-sized traditional detached three-car carport in Bridgeport.
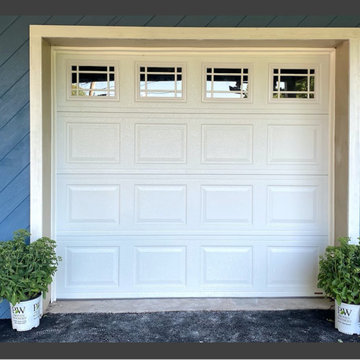
Simple White Traditional Paneled Door With Short Prairie Windows.
Mid-sized traditional attached one-car garage in Other.
Mid-sized traditional attached one-car garage in Other.
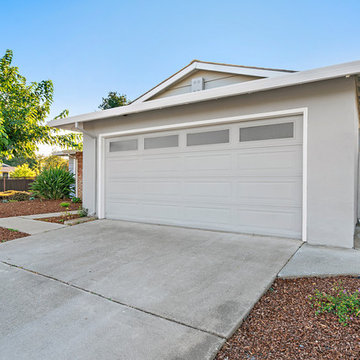
Garage door, repainted exterior.
Photo of a small traditional attached one-car garage in San Francisco.
Photo of a small traditional attached one-car garage in San Francisco.
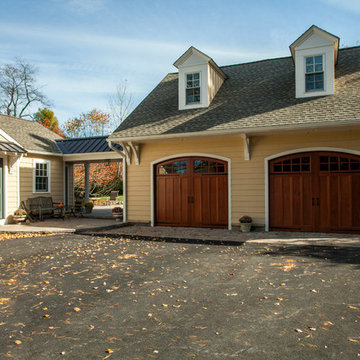
This garage addition in West Chester, PA has custom stain grade doors with black iron hardware. Exterior architectural millwork can be seen in the custom corbels. The beautiful stonework is EP Henry pavers.
Photos by Alicia's Art, LLC
RUDLOFF Custom Builders, is a residential construction company that connects with clients early in the design phase to ensure every detail of your project is captured just as you imagined. RUDLOFF Custom Builders will create the project of your dreams that is executed by on-site project managers and skilled craftsman, while creating lifetime client relationships that are build on trust and integrity.
We are a full service, certified remodeling company that covers all of the Philadelphia suburban area including West Chester, Gladwynne, Malvern, Wayne, Haverford and more.
As a 6 time Best of Houzz winner, we look forward to working with you n your next project.
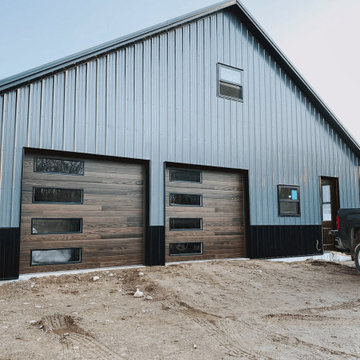
Planks faux wood garage doors in Dark Oak. Detached garage/barn style
Traditional detached garage.
Traditional detached garage.
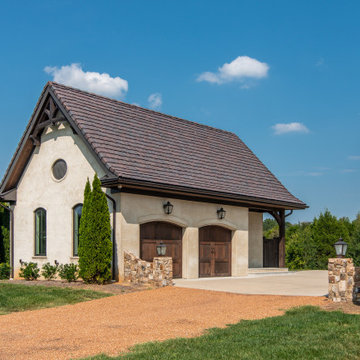
Photography: Garett + Carrie Buell of Studiobuell/ studiobuell.com
Inspiration for a large traditional detached two-car workshop in Nashville.
Inspiration for a large traditional detached two-car workshop in Nashville.
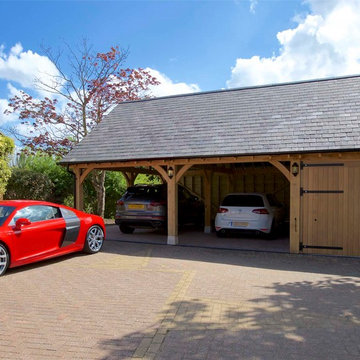
Simon Lewington
Photo of a mid-sized traditional detached two-car carport in Other.
Photo of a mid-sized traditional detached two-car carport in Other.
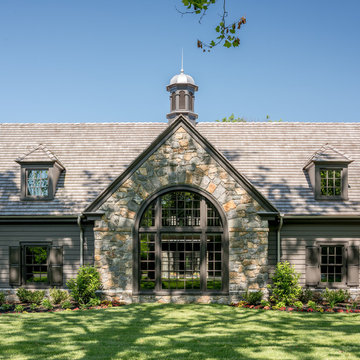
Angle Eye Photography
Inspiration for a large traditional attached four-car workshop in Philadelphia.
Inspiration for a large traditional attached four-car workshop in Philadelphia.
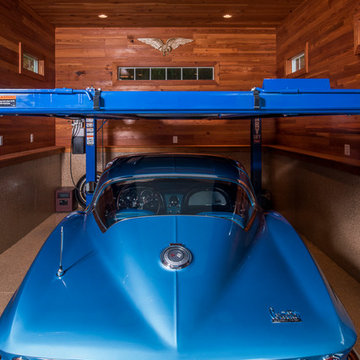
A carriage house worthy of housing this homeowner's classic cars! Walls are covered in reclaimed heart pine with custom built cabinetry to neatly tuck away tools etc. Photos by Steven Paul Whitsitt Photography
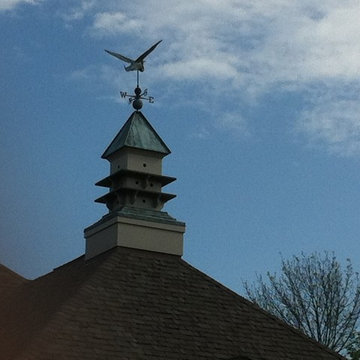
New cupola was designed by this office. It was designed similar to old dovecotes with shelves for doves to roost.
photo by Tim Winters
This is an example of a mid-sized traditional attached two-car garage in Louisville.
This is an example of a mid-sized traditional attached two-car garage in Louisville.
Traditional Blue Garage Design Ideas
13
