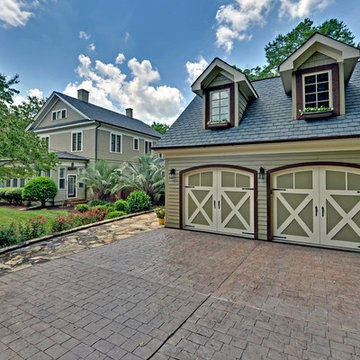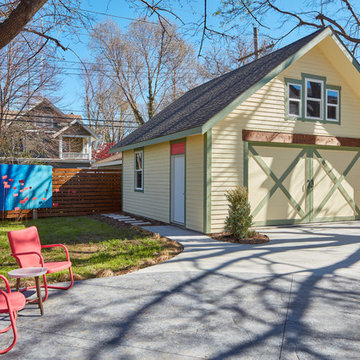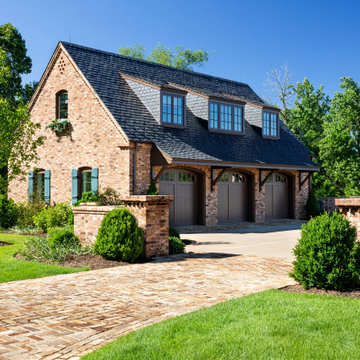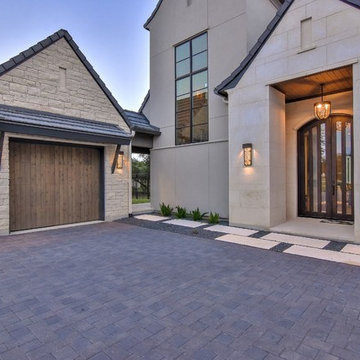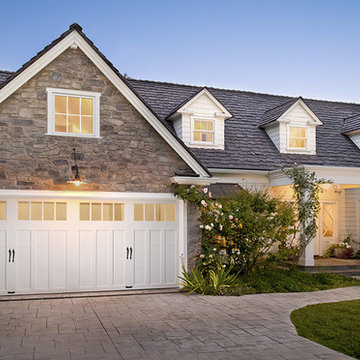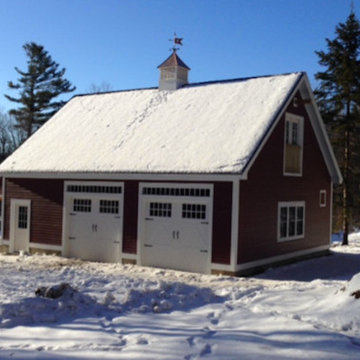Traditional Blue Garage Design Ideas
Refine by:
Budget
Sort by:Popular Today
161 - 180 of 1,767 photos
Item 1 of 3
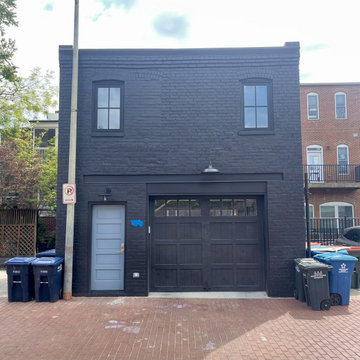
This view is from the client’s alleyway. During the installation process, we worked with the client’s architects to create multiple new openings on the 1st floor for a garage door and a side entry door. On the 2nd floor, the client added a new window opening and fixed the opening that was already there. Once that was completed, we painted the brick exterior. Go to the next picture to see the before picture
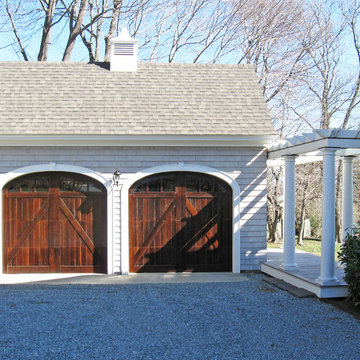
Photos by A4 Architecture.
For more information about A4 Architecture + Planning and the Cliff Walk House visit www.A4arch.com
Design ideas for a large traditional garage in Providence.
Design ideas for a large traditional garage in Providence.
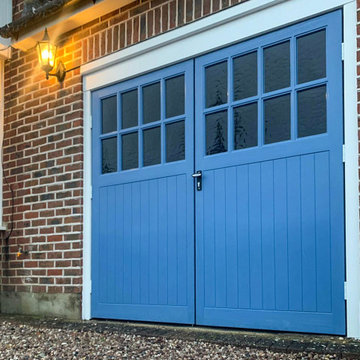
Wessex Sherwood Wood Grain GRP Side Hinged Garage Doors Finished in Wedgewood & Installed in Epsom by our New Malden Branch
Design ideas for a traditional garage in Surrey.
Design ideas for a traditional garage in Surrey.
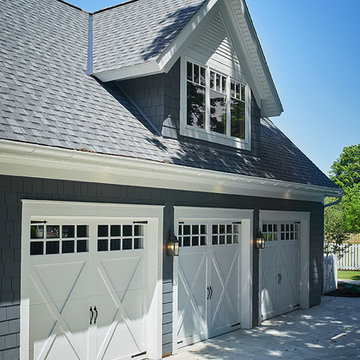
One of the few truly American architectural styles, the Craftsman/Prairie style was developed around the turn of the century by a group of Midwestern architects who drew their inspiration from the surrounding landscape. The spacious yet cozy Thompson draws from features from both Craftsman/Prairie and Farmhouse styles for its all-American appeal. The eye-catching exterior includes a distinctive side entrance and stone accents as well as an abundance of windows for both outdoor views and interior rooms bathed in natural light.
The floor plan is equally creative. The large floor porch entrance leads into a spacious 2,400-square-foot main floor plan, including a living room with an unusual corner fireplace. Designed for both ease and elegance, it also features a sunroom that takes full advantage of the nearby outdoors, an adjacent private study/retreat and an open plan kitchen and dining area with a handy walk-in pantry filled with convenient storage. Not far away is the private master suite with its own large bathroom and closet, a laundry area and a 800-square-foot, three-car garage. At night, relax in the 1,000-square foot lower level family room or exercise space. When the day is done, head upstairs to the 1,300 square foot upper level, where three cozy bedrooms await, each with its own private bath.
Photographer: Ashley Avila Photography
Builder: Bouwkamp Builders
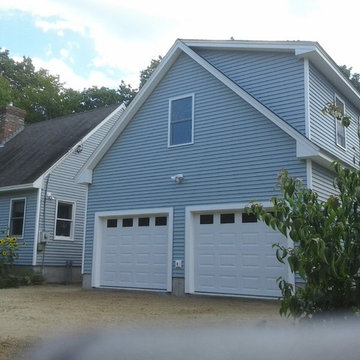
24'x30' Cape style garage with loft. This garage has a full dormer and 2= 9'x7' raised panel insulated garage doors. 12' ceiling on the first floor gives plenty of room for storage and projects. The full dormer on the second floor allows more space for storage, office or whatever is needed.
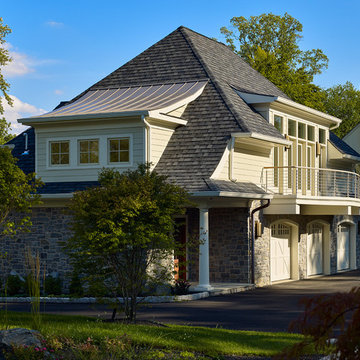
This detached custom designed garage and upstairs living suite had to both our client’s existing custom home and stand on its own as a feature within the landscape and the upscale Main Line neighborhood located outside of Philadelphia, Pennsylvania. Balancing traditional architectural design with a modern architectural feel, this new building is full of detailed surprises. It features the very best in updated building materials and amenities including real stone veneer, fire rated glass walls, a custom built stairway, a full featured kitchen with guest quarters, and a large sweeping balcony which takes in the artisanal, hand crafted stone walls and lush outdoor gardens. This beautiful impressive building not only enhances our client’s lifestyle, storing his collectible cars and providing a fully stocked retreat, it also stretches the masterful setting of the entire estate.
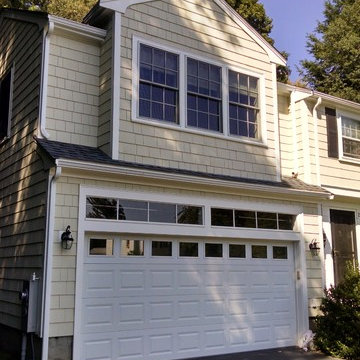
Woodland Contracting in Massachusetts completed this master bedroom suite addition above a garage. We also provided energy updates and brought the laundry room from the basement up to the second floor. Please see our before and afters of the project.
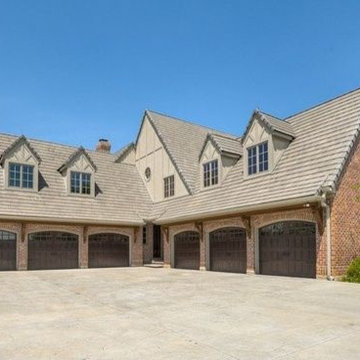
Custom luxury driveways that lead one to elegant homes by Fratantoni Luxury Estates.
Follow us on Facebook, Pinterest, Twitter and Instagram for more inspiring photos!
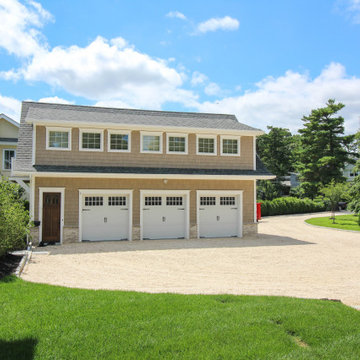
Custom Home Addition / Extension in New Jersey.
Photo of a mid-sized traditional three-car garage in New York.
Photo of a mid-sized traditional three-car garage in New York.
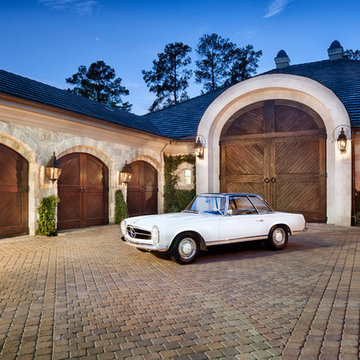
Photography: Piston Design
Inspiration for a traditional detached three-car garage in Houston.
Inspiration for a traditional detached three-car garage in Houston.
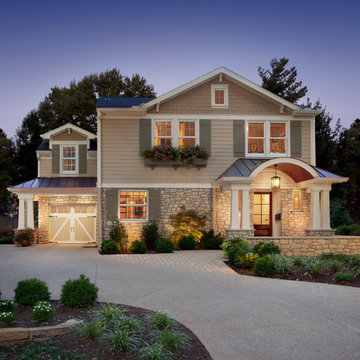
Clopay Coachman Collection carriage house garage door. Insulated steel with composite overlays.
Mid-sized traditional attached two-car carport in Cincinnati.
Mid-sized traditional attached two-car carport in Cincinnati.
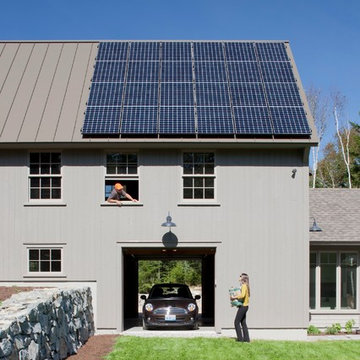
Brian Vanden Brink
Photo of a large traditional attached two-car garage in Other.
Photo of a large traditional attached two-car garage in Other.
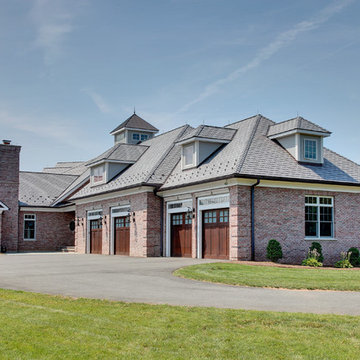
Olson Photographic
This is an example of an expansive traditional attached four-car garage in Bridgeport.
This is an example of an expansive traditional attached four-car garage in Bridgeport.
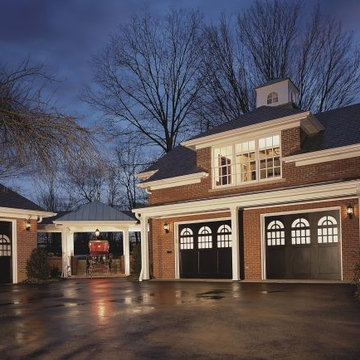
From Cookson Door Sales of Arizona - Phoenix garage door repair and installation.
Traditional Blue Garage Design Ideas
9
