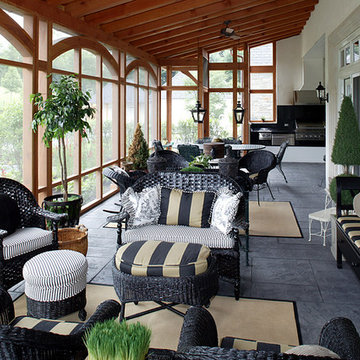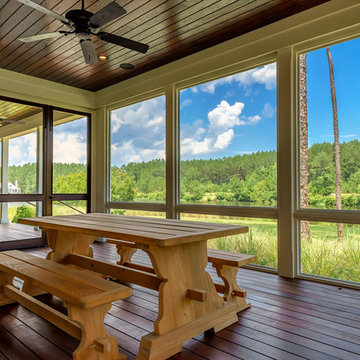Traditional Brown Verandah Design Ideas
Refine by:
Budget
Sort by:Popular Today
101 - 120 of 7,559 photos
Item 1 of 3
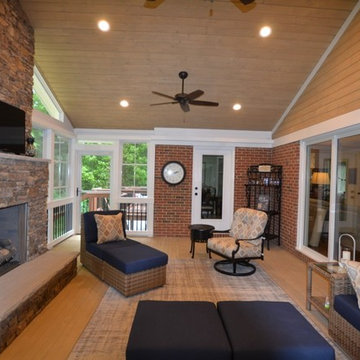
With a 36" gas insert and this gorgeous stone surround, the outdoor fireplace is the star of this three-season room show.
Inspiration for a traditional verandah in Raleigh.
Inspiration for a traditional verandah in Raleigh.
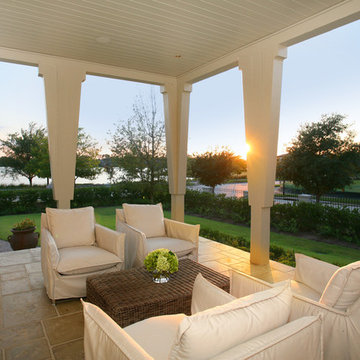
The architect had this view of the lake in mind when designing this home.
This is an example of a large traditional front yard verandah in Houston with a roof extension and concrete pavers.
This is an example of a large traditional front yard verandah in Houston with a roof extension and concrete pavers.
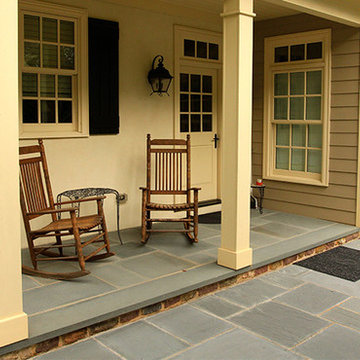
Photo of a small traditional front yard verandah in Philadelphia with concrete pavers and a roof extension.
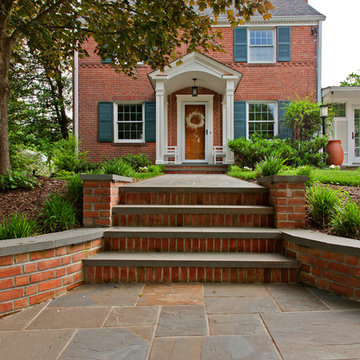
Ken Wyner Photography
This is an example of a small traditional front yard verandah in DC Metro with tile and a roof extension.
This is an example of a small traditional front yard verandah in DC Metro with tile and a roof extension.
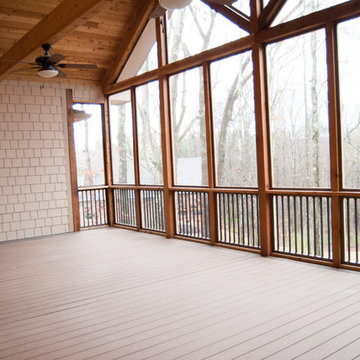
This custom home is complete with a screened in porch finished with a wood ceiling and an exterior grill and vent hood.
Design ideas for a traditional verandah in Atlanta.
Design ideas for a traditional verandah in Atlanta.
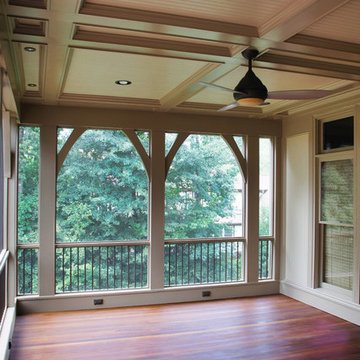
Atlanta Decking & Fence
Photo of a traditional backyard verandah in Atlanta with a roof extension.
Photo of a traditional backyard verandah in Atlanta with a roof extension.
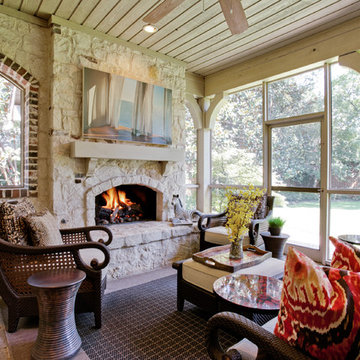
This is an example of a traditional verandah in Dallas with a fire feature and a roof extension.
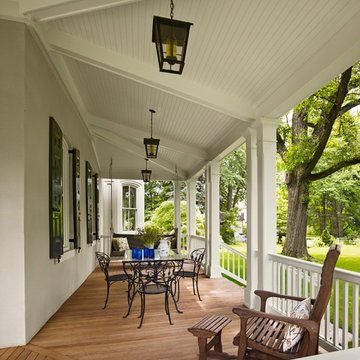
Halkin Mason Photography
Inspiration for a traditional verandah in Philadelphia.
Inspiration for a traditional verandah in Philadelphia.
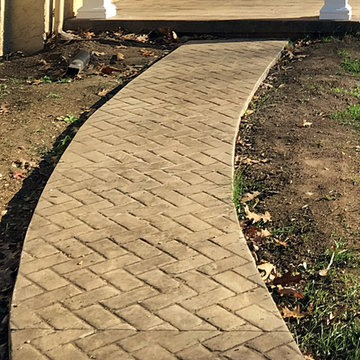
Closeup of a beautiful new custom stamped and colored concrete brick-pattern walkway leading to a new custom concrete porch on a new front addition. Photo credit: tjwhomeservices.com.
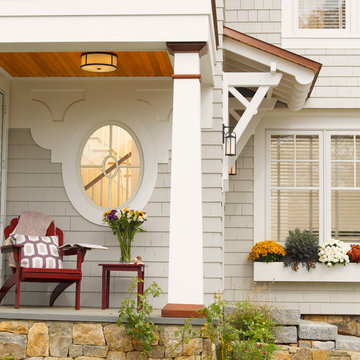
Traditional front yard verandah in New York with a container garden and a roof extension.
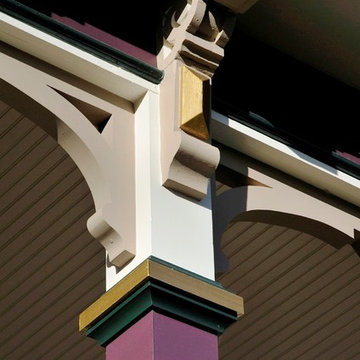
Complete renovation and restoration of decorative Victorian wood porch
This is an example of a traditional verandah in New York.
This is an example of a traditional verandah in New York.
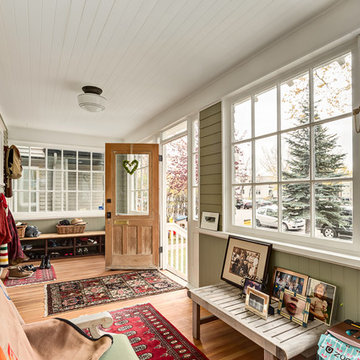
The vastly under-appreciated enclosed front porch. The builders in early and mid-20th century were on to something with this architectural feature. The owners of this heritage home wanted to retain the home's character while updating its energy efficiency and improving its overall flow and finishings.
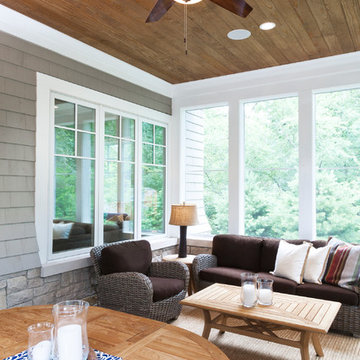
Cozy back porch area with slate floor and fireplace
Amy Braswell
Design ideas for a traditional verandah in Chicago.
Design ideas for a traditional verandah in Chicago.
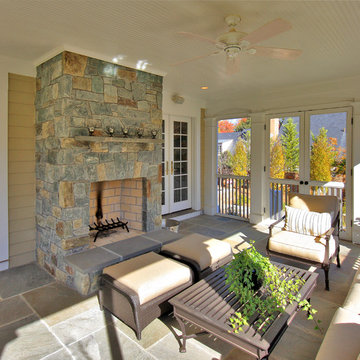
We transformed an early-1900's house into a contemporary one that's fit for three generations.
Click this link to read the Bethesda Magazine article: http://www.bethesdamagazine.com/Bethesda-Magazine/September-October-2012/Family-Ties/
Architects: GTM Architects
Steve Richards Interior Design
Landscape done by: Olive Tree Landscape & Design
Photography: Ken Wyner
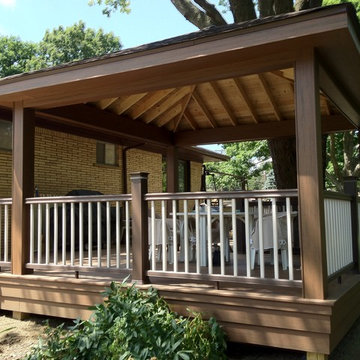
A little closer shot of the gazebo, all the overhangs and post are capped with matching composite decking, the ceiling is T&G 2x6 with exposed rafters.
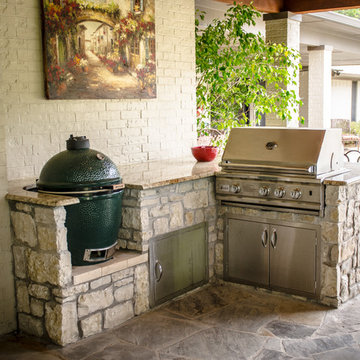
Great outdoor living space. Photo by Blackall photography
Photo of a traditional verandah in Dallas.
Photo of a traditional verandah in Dallas.
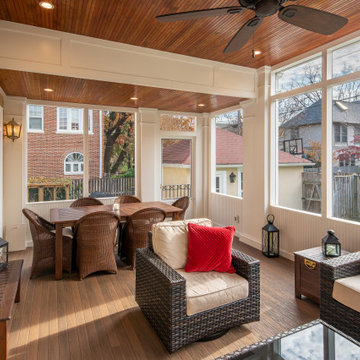
This is an example of a mid-sized traditional backyard screened-in verandah in DC Metro with decking and a roof extension.
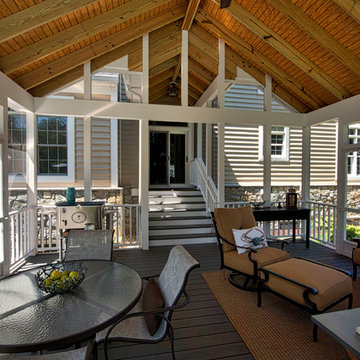
Inspiration for a large traditional backyard screened-in verandah in DC Metro with natural stone pavers and a roof extension.
Traditional Brown Verandah Design Ideas
6
