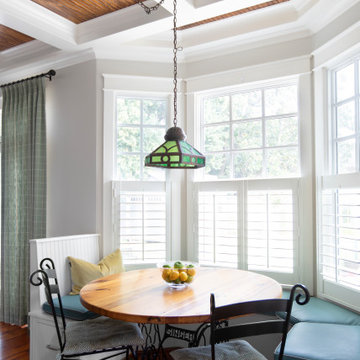All Ceiling Designs Traditional Dining Room Design Ideas
Refine by:
Budget
Sort by:Popular Today
21 - 40 of 1,115 photos
Item 1 of 3
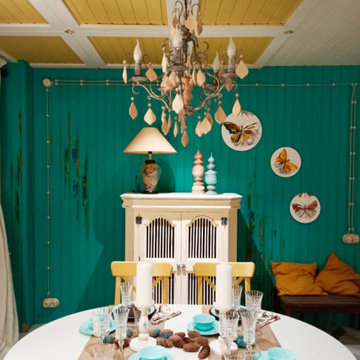
This is an example of a mid-sized traditional open plan dining in Moscow with green walls, grey floor, exposed beam and planked wall panelling.
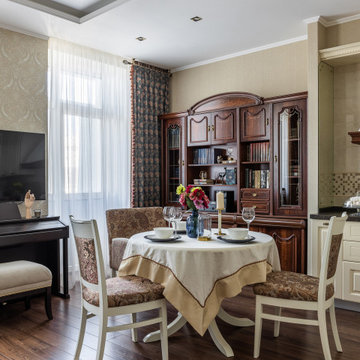
Inspiration for a small traditional kitchen/dining combo in Other with beige walls, laminate floors, no fireplace, brown floor and wallpaper.

Rich and warm, the paneled dining room sets and intimate mood for gatherings.
Photo of a large traditional dining room in Portland with blue walls, light hardwood floors, a standard fireplace, a stone fireplace surround, brown floor, exposed beam and panelled walls.
Photo of a large traditional dining room in Portland with blue walls, light hardwood floors, a standard fireplace, a stone fireplace surround, brown floor, exposed beam and panelled walls.
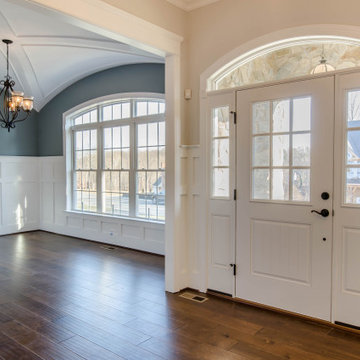
This is an example of a traditional kitchen/dining combo in Baltimore with blue walls, medium hardwood floors, brown floor, vaulted and decorative wall panelling.
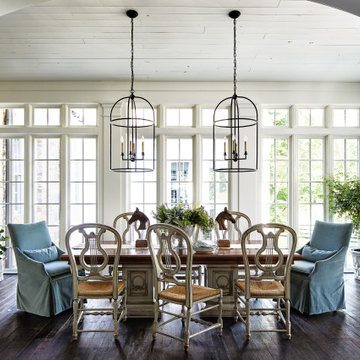
Photo of a traditional separate dining room in Other with beige walls, dark hardwood floors, brown floor, timber and vaulted.
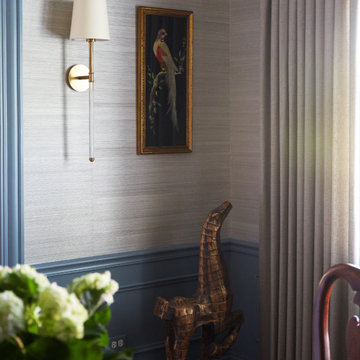
Download our free ebook, Creating the Ideal Kitchen. DOWNLOAD NOW
The homeowner and his wife had lived in this beautiful townhome in Oak Brook overlooking a small lake for over 13 years. The home is open and airy with vaulted ceilings and full of mementos from world adventures through the years, including to Cambodia, home of their much-adored sponsored daughter. The home, full of love and memories was host to a growing extended family of children and grandchildren. This was THE place. When the homeowner’s wife passed away suddenly and unexpectedly, he became determined to create a space that would continue to welcome and host his family and the many wonderful family memories that lay ahead but with an eye towards functionality.
We started out by evaluating how the space would be used. Cooking and watching sports were key factors. So, we shuffled the current dining table into a rarely used living room whereby enlarging the kitchen. The kitchen now houses two large islands – one for prep and the other for seating and buffet space. We removed the wall between kitchen and family room to encourage interaction during family gatherings and of course a clear view to the game on TV. We also removed a dropped ceiling in the kitchen, and wow, what a difference.
Next, we added some drama with a large arch between kitchen and dining room creating a stunning architectural feature between those two spaces. This arch echoes the shape of the large arch at the front door of the townhome, providing drama and significance to the space. The kitchen itself is large but does not have much wall space, which is a common challenge when removing walls. We added a bit more by resizing the double French doors to a balcony at the side of the house which is now just a single door. This gave more breathing room to the range wall and large stone hood but still provides access and light.
We chose a neutral pallet of black, white, and white oak, with punches of blue at the counter stools in the kitchen. The cabinetry features a white shaker door at the perimeter for a crisp outline. Countertops and custom hood are black Caesarstone, and the islands are a soft white oak adding contrast and warmth. Two large built ins between the kitchen and dining room function as pantry space as well as area to display flowers or seasonal decorations.
We repeated the blue in the dining room where we added a fresh coat of paint to the existing built ins, along with painted wainscot paneling. Above the wainscot is a neutral grass cloth wallpaper which provides a lovely backdrop for a wall of important mementos and artifacts. The dining room table and chairs were refinished and re-upholstered, and a new rug and window treatments complete the space. The room now feels ready to host more formal gatherings or can function as a quiet spot to enjoy a cup of morning coffee.
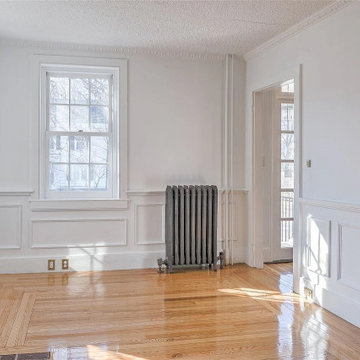
Photo of an expansive traditional open plan dining in Boston with grey walls, medium hardwood floors, a standard fireplace, a wood fireplace surround, brown floor, coffered and panelled walls.
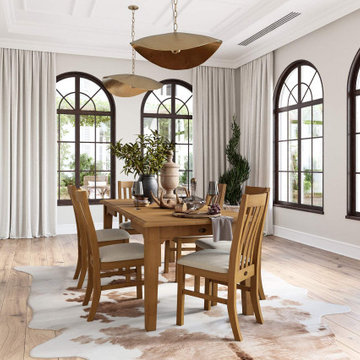
Large traditional separate dining room in Other with white walls, light hardwood floors, no fireplace, brown floor and coffered.
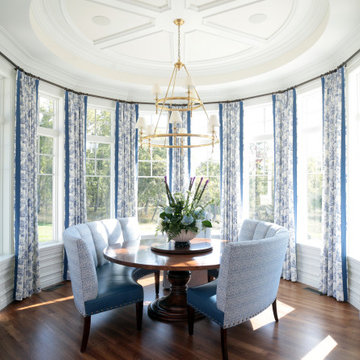
Round breakfast room
Photo of a large traditional dining room in Cedar Rapids with white walls, medium hardwood floors, brown floor and coffered.
Photo of a large traditional dining room in Cedar Rapids with white walls, medium hardwood floors, brown floor and coffered.
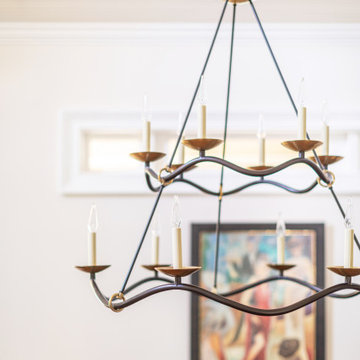
Photo of a large traditional dining room in Atlanta with white walls, dark hardwood floors, no fireplace, brown floor and vaulted.
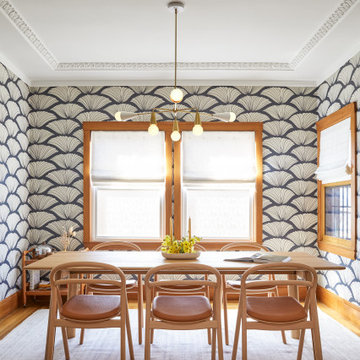
We updated this century-old iconic Edwardian San Francisco home to meet the homeowners' modern-day requirements while still retaining the original charm and architecture. The color palette was earthy and warm to play nicely with the warm wood tones found in the original wood floors, trim, doors and casework.

Photo of an expansive traditional separate dining room in Other with white walls, medium hardwood floors, brown floor, exposed beam and panelled walls.
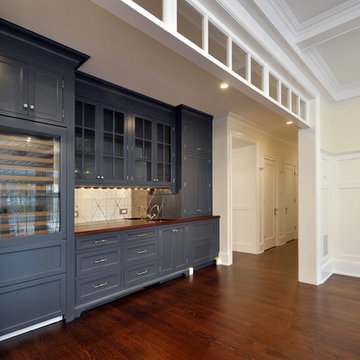
This custom made butlers pantry and wine center directly off the dining room creates an open space for entertaining.
This is an example of an expansive traditional kitchen/dining combo in Newark with white walls, dark hardwood floors, brown floor, recessed and panelled walls.
This is an example of an expansive traditional kitchen/dining combo in Newark with white walls, dark hardwood floors, brown floor, recessed and panelled walls.
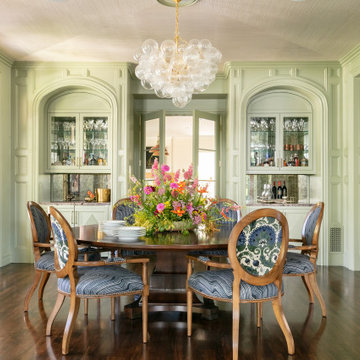
Custom 3/4" x 8" Light Rustic Walnut Planks
Photo of a traditional dining room in Orange County with green walls, dark hardwood floors, brown floor and vaulted.
Photo of a traditional dining room in Orange County with green walls, dark hardwood floors, brown floor and vaulted.
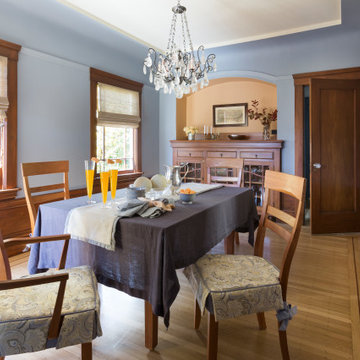
The dining room is traditional in style. Built-in cabinetry, picture rails, and warm wood floors and doors express the history of the home and continue the narrative between rooms, making the entire space feel complete and harmonious.
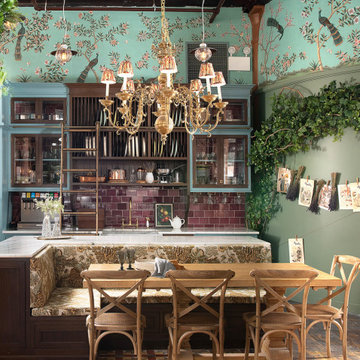
This is an example of a large traditional dining room in New York with dark hardwood floors, multi-coloured floor and coffered.
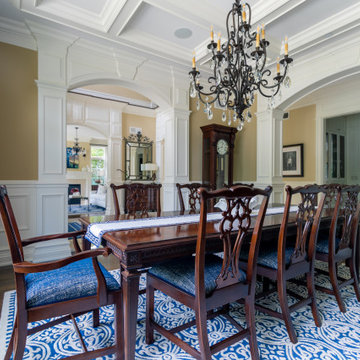
Traditional dining room in blue and white.
Photo of a mid-sized traditional separate dining room in Chicago with beige walls, dark hardwood floors, no fireplace and coffered.
Photo of a mid-sized traditional separate dining room in Chicago with beige walls, dark hardwood floors, no fireplace and coffered.

Photo of a large traditional dining room in Other with beige walls, medium hardwood floors, brown floor and coffered.
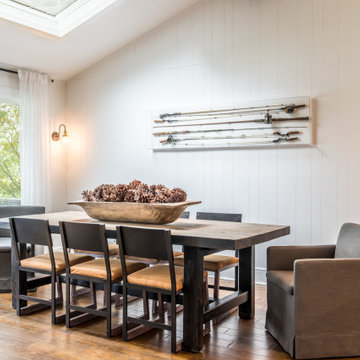
Photo of a traditional dining room in Dallas with white walls, medium hardwood floors, brown floor, vaulted and planked wall panelling.
All Ceiling Designs Traditional Dining Room Design Ideas
2
