Traditional Dining Room Design Ideas with Beige Floor
Refine by:
Budget
Sort by:Popular Today
61 - 80 of 2,436 photos
Item 1 of 3
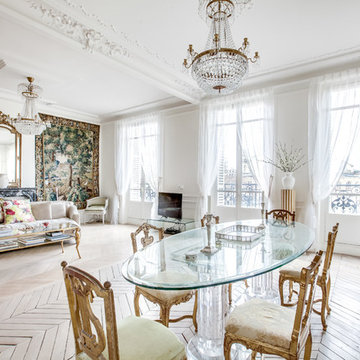
This is an example of a traditional open plan dining in Paris with white walls, light hardwood floors, a standard fireplace, a stone fireplace surround and beige floor.
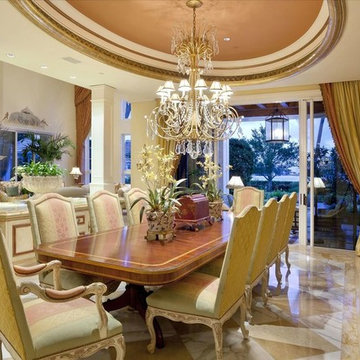
This is an example of an expansive traditional open plan dining in Miami with beige walls, linoleum floors, no fireplace and beige floor.
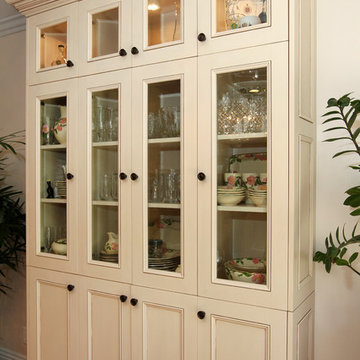
We were honored to be asked by this recently retired aerospace employee and soon to be retired physician’s assistant to design and remodel their kitchen and dining area. Since they love to cook – they felt that it was time for them to get their dream kitchen. They knew that they wanted a traditional style complete with glazed cabinets and oil rubbed bronze hardware. Also important to them were full height cabinets. In order to get them we had to remove the soffits from the ceiling. Also full height is the glass backsplash. To create a kitchen designed for a chef you need a commercial free standing range but you also need a lot of pantry space. There is a dual pull out pantry with wire baskets to ensure that the homeowners can store all of their ingredients. The new floor is a caramel bamboo.
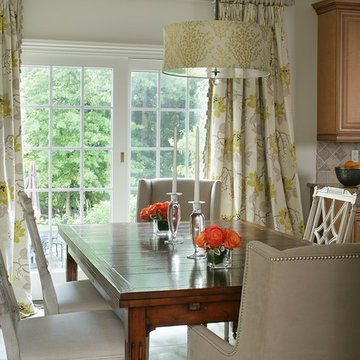
This is the breakfast area of the kitchen. It features a drum shade pendant fixture with a custom fabric on it. The
custom made drapery treatments feature a custom pole with fabric by Romo and wooden trim by Samuel and Sons. The wooden expanding table is by Henredon. It has a hand planed top. There are two different styles of chairs. One style which is more traditional has a worn painted finish. The host and hostess char are like mini wing chairs meant for leisurely meals. The design is an interesting combination of colors and styles.
Designer: Jo Ann Alston
Photgrapher: Peter Rymwid
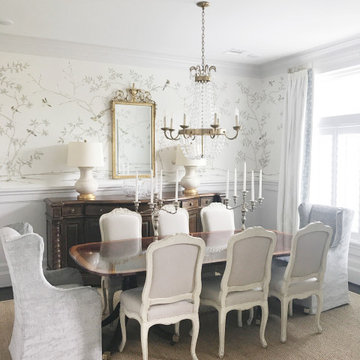
Design: "Solitude Cream" Chinoiserie mural. Installed above a chair rail in this traditional dining room, designed by Amy Kummer.
Large traditional kitchen/dining combo in Other with wallpaper, white walls, carpet and beige floor.
Large traditional kitchen/dining combo in Other with wallpaper, white walls, carpet and beige floor.
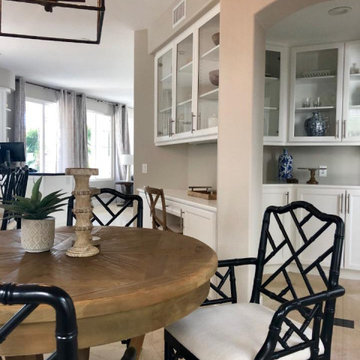
This is an example of a mid-sized traditional kitchen/dining combo in San Diego with beige walls, porcelain floors and beige floor.
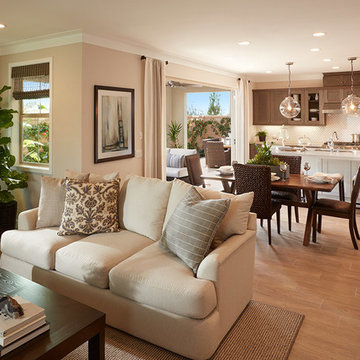
Design ideas for an expansive traditional kitchen/dining combo in Orange County with beige walls, laminate floors and beige floor.
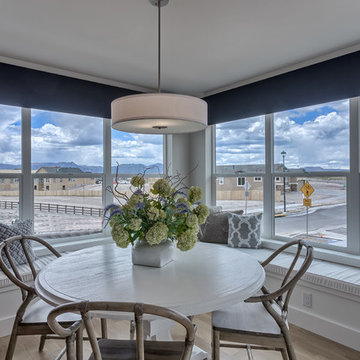
Traditional kitchen/dining combo in Denver with white walls, light hardwood floors and beige floor.
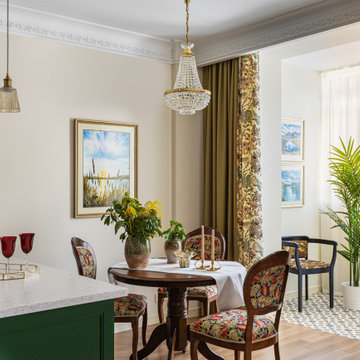
Photo of a mid-sized traditional open plan dining in Moscow with yellow walls, medium hardwood floors and beige floor.
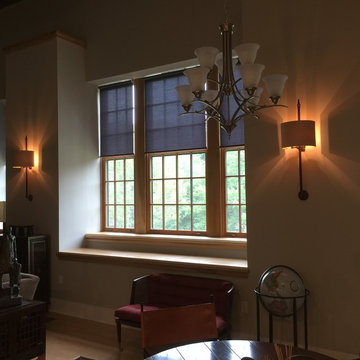
Inspiration for a small traditional kitchen/dining combo in Other with beige walls, light hardwood floors, no fireplace and beige floor.
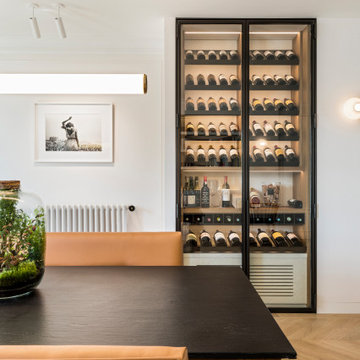
Photo : Romain Ricard
Mid-sized traditional open plan dining in Paris with green walls, light hardwood floors, no fireplace, beige floor and decorative wall panelling.
Mid-sized traditional open plan dining in Paris with green walls, light hardwood floors, no fireplace, beige floor and decorative wall panelling.
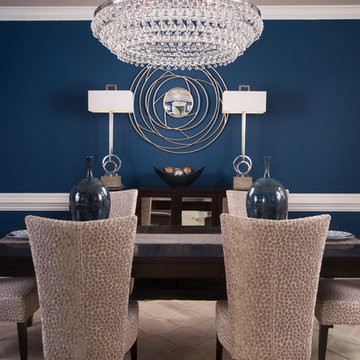
Scott Johnson
Design ideas for a mid-sized traditional kitchen/dining combo in Atlanta with blue walls, dark hardwood floors and beige floor.
Design ideas for a mid-sized traditional kitchen/dining combo in Atlanta with blue walls, dark hardwood floors and beige floor.
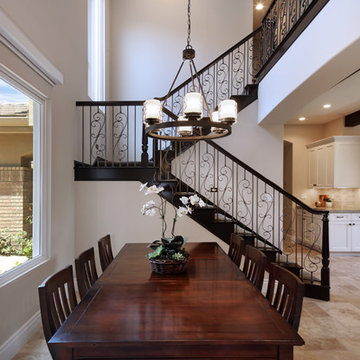
Changing the layout provides more prep space. Enlarging windows and adding recessed lights, pendant lights and under cabinet lighting make the space brighter. Custom cabinets are all topped with durable Quartz counters and have specialty storage within easy reach. These design touches give my clients’ the kitchen of their dreams.
Photos: Jeri Koegel
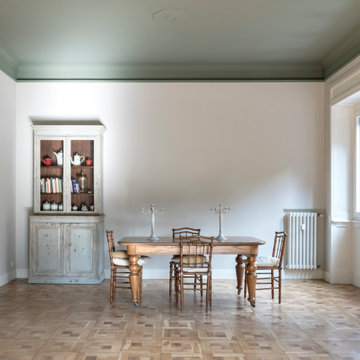
Parquet originale in listelli di rovere naturale lamato e verniciato.
Pareti e soffitto ridipinte con colori Farro & Ball:
Soffitto colore CARD ROOM GREEN n°79
Pareti colore AMMONITE n° 274

Design ideas for a mid-sized traditional dining room in St Louis with grey walls, carpet and beige floor.
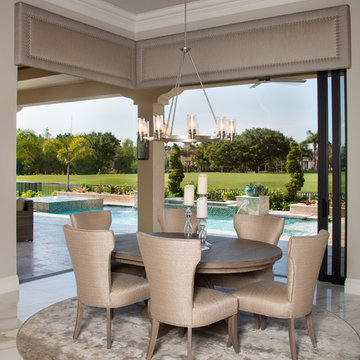
Photo of a large traditional kitchen/dining combo in Miami with beige walls and beige floor.
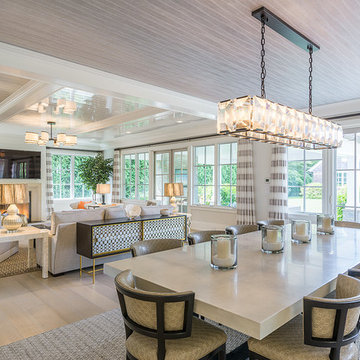
Design ideas for a large traditional open plan dining in New York with white walls, light hardwood floors, a standard fireplace, a concrete fireplace surround and beige floor.
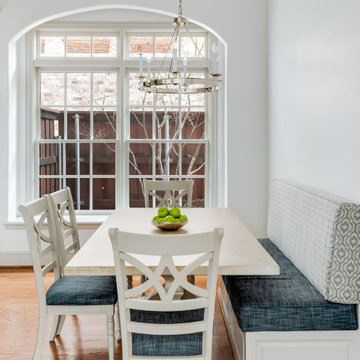
We transformed a Georgian brick two-story built in 1998 into an elegant, yet comfortable home for an active family that includes children and dogs. Although this Dallas home’s traditional bones were intact, the interior dark stained molding, paint, and distressed cabinetry, along with dated bathrooms and kitchen were in desperate need of an overhaul. We honored the client’s European background by using time-tested marble mosaics, slabs and countertops, and vintage style plumbing fixtures throughout the kitchen and bathrooms. We balanced these traditional elements with metallic and unique patterned wallpapers, transitional light fixtures and clean-lined furniture frames to give the home excitement while maintaining a graceful and inviting presence. We used nickel lighting and plumbing finishes throughout the home to give regal punctuation to each room. The intentional, detailed styling in this home is evident in that each room boasts its own character while remaining cohesive overall.
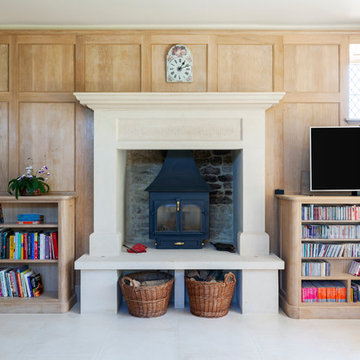
Marc Wilson
Design ideas for a large traditional kitchen/dining combo in Wiltshire with multi-coloured walls, limestone floors, a wood stove, a stone fireplace surround and beige floor.
Design ideas for a large traditional kitchen/dining combo in Wiltshire with multi-coloured walls, limestone floors, a wood stove, a stone fireplace surround and beige floor.
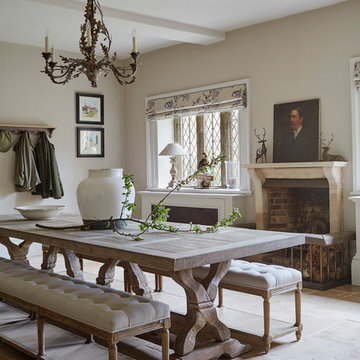
16th Century Manor Dining Area
Mid-sized traditional separate dining room with beige walls, beige floor, a standard fireplace and a brick fireplace surround.
Mid-sized traditional separate dining room with beige walls, beige floor, a standard fireplace and a brick fireplace surround.
Traditional Dining Room Design Ideas with Beige Floor
4