Traditional Entryway Design Ideas with a Light Wood Front Door
Refine by:
Budget
Sort by:Popular Today
121 - 140 of 423 photos
Item 1 of 3
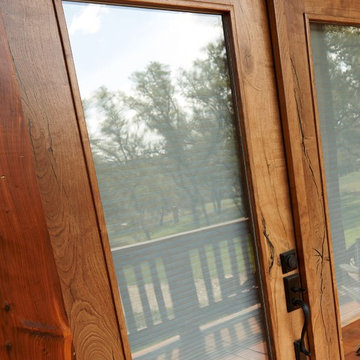
Elegant double entry doors featuring PPG® PROLUXE™ Cetol® Door & Window wood finish in Natural and Cetol® SRD wood finish in Redwood
Photo of a traditional entryway in Other with a double front door and a light wood front door.
Photo of a traditional entryway in Other with a double front door and a light wood front door.
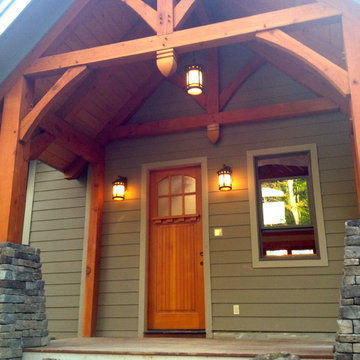
Design ideas for a large traditional front door in Charlotte with grey walls, concrete floors, a single front door and a light wood front door.
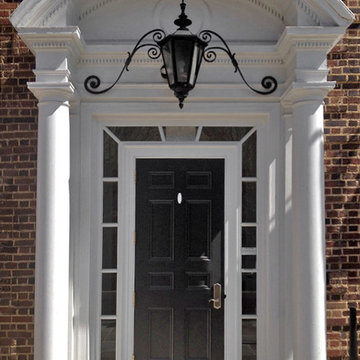
A lovely traditional entryway with a contemporary flair.
Bethlehem, PA.
Design ideas for a traditional entryway in Other with beige walls, a double front door and a light wood front door.
Design ideas for a traditional entryway in Other with beige walls, a double front door and a light wood front door.
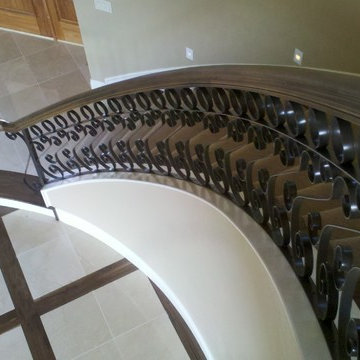
This is an example of a mid-sized traditional front door in Boise with beige walls, concrete floors, a single front door, a light wood front door and grey floor.
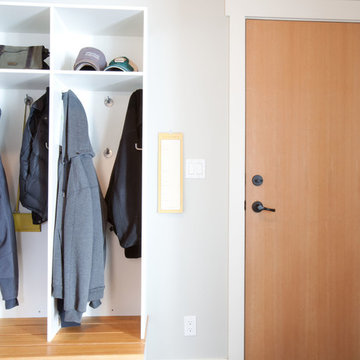
Mid-sized traditional mudroom in Vancouver with grey walls, slate floors, a single front door and a light wood front door.
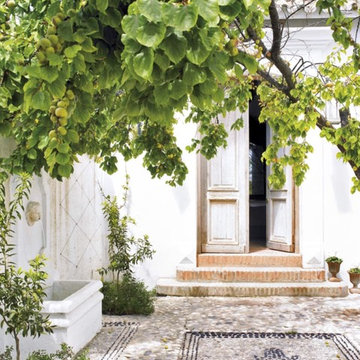
Photo of a mid-sized traditional front door in Other with a double front door and a light wood front door.
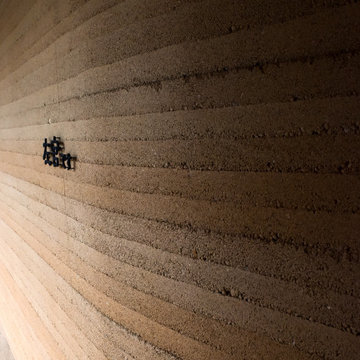
土層のグラデーションが不思議な魅力を放つ版築
Design ideas for a traditional entryway in Other with a sliding front door and a light wood front door.
Design ideas for a traditional entryway in Other with a sliding front door and a light wood front door.
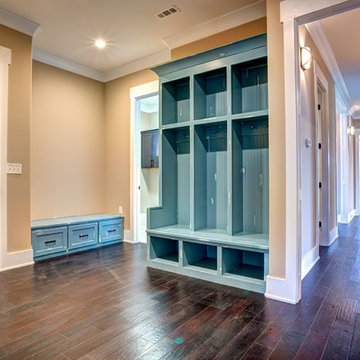
Photo of a mid-sized traditional mudroom in Other with brown walls, dark hardwood floors, a single front door, a light wood front door and brown floor.
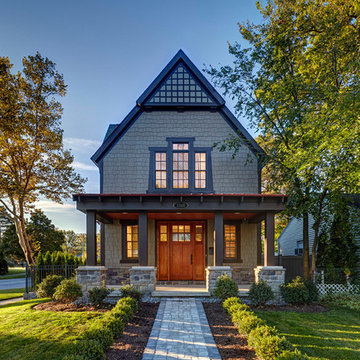
James Haefner Photography
Photo of a large traditional front door in Detroit with a single front door and a light wood front door.
Photo of a large traditional front door in Detroit with a single front door and a light wood front door.
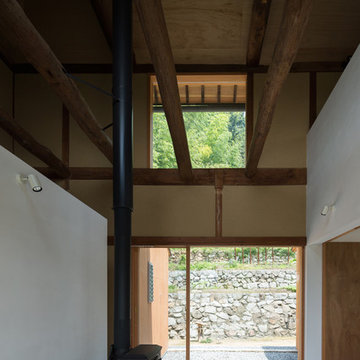
井戸の庭を土間から見る。
井戸の上につくられていた部屋を減築し、井戸の庭としました。
井戸の庭は下屋の壁と石垣に囲まれた中庭のような場所で、夏の居間としても使われています。減築によって、家の中心から石垣、山を望めるようになりました。
(写真:西川公朗)
Photo of a mid-sized traditional foyer in Other with white walls, concrete floors, a sliding front door, a light wood front door, grey floor and exposed beam.
Photo of a mid-sized traditional foyer in Other with white walls, concrete floors, a sliding front door, a light wood front door, grey floor and exposed beam.
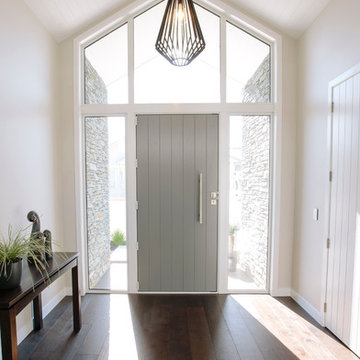
Inspiration for a traditional front door in Hamilton with white walls, medium hardwood floors, a single front door and a light wood front door.
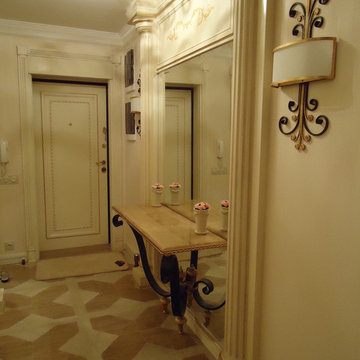
This is an example of a small traditional front door in Other with beige walls, marble floors, a single front door and a light wood front door.
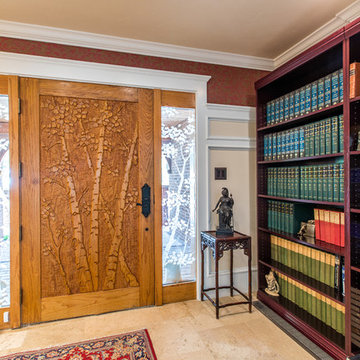
Entrance is provided to the home via a carved wood door with a depiction of Aspen trees.
Inspiration for a large traditional vestibule in Denver with red walls, limestone floors, a single front door, a light wood front door and beige floor.
Inspiration for a large traditional vestibule in Denver with red walls, limestone floors, a single front door, a light wood front door and beige floor.
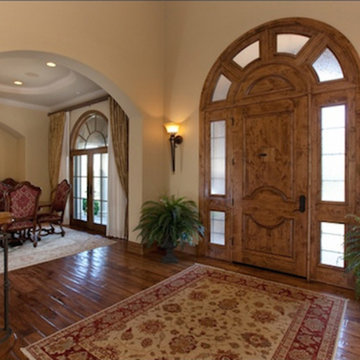
Inspiration for a large traditional entry hall in San Francisco with beige walls, dark hardwood floors, a single front door and a light wood front door.
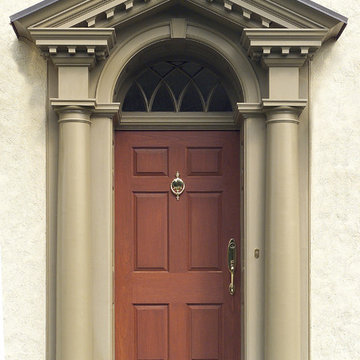
This entry was designed as a reproduction of a Philadelphia
townhouse entryway. Notice the raking moldings and details in the pediment and transom bar.
Philadelphia, PA.
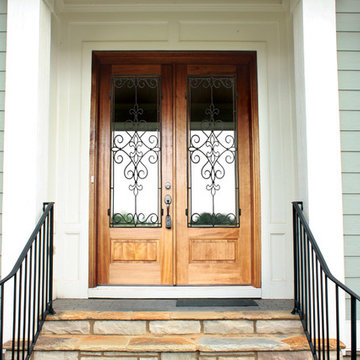
Wakefield Gilford w/ Clear Low E glass
Photographed by: Cristina (Avgerinos) McDonald
Photo of a traditional front door in Raleigh with a double front door and a light wood front door.
Photo of a traditional front door in Raleigh with a double front door and a light wood front door.
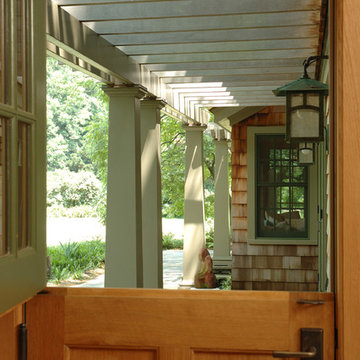
Mark Samu
Photo of a mid-sized traditional front door in New York with beige walls, a dutch front door and a light wood front door.
Photo of a mid-sized traditional front door in New York with beige walls, a dutch front door and a light wood front door.
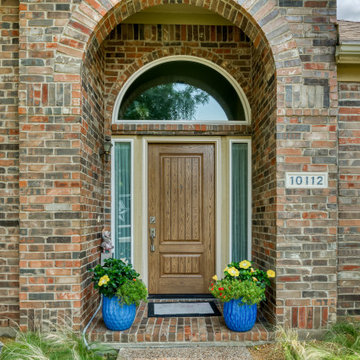
Home exterior remodel featuring replacement windows and a new entry door. The homeowners of this North Texas home chose a ProVia Signet Oak Fiberglass front door.
Door Details
Width: 36"
Height: 81"
Frame Depth: 4 9/16"
Hardware Finish: Satin Nickel
Casing: Oak Colonial
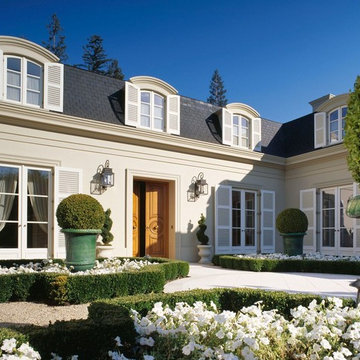
The front facade of French chateaux-inspired residence in Atherton, California. A single-story home, the illusion of height was created with the addition of dormers within the roof.
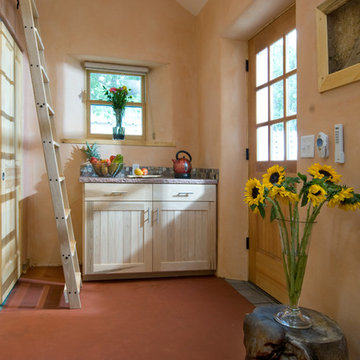
Photography by Daniel O'Connor Photography www.danieloconnorphoto.com
Small traditional entryway in Denver with a single front door and a light wood front door.
Small traditional entryway in Denver with a single front door and a light wood front door.
Traditional Entryway Design Ideas with a Light Wood Front Door
7