Traditional Entryway Design Ideas with a Light Wood Front Door
Refine by:
Budget
Sort by:Popular Today
161 - 180 of 423 photos
Item 1 of 3
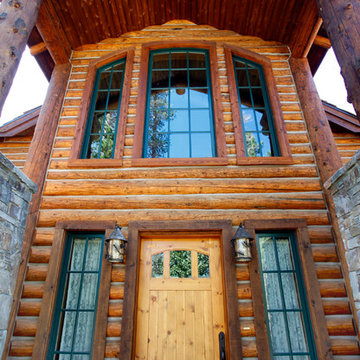
Brad Miller Photography
Inspiration for a large traditional front door in Other with brown walls, a single front door and a light wood front door.
Inspiration for a large traditional front door in Other with brown walls, a single front door and a light wood front door.
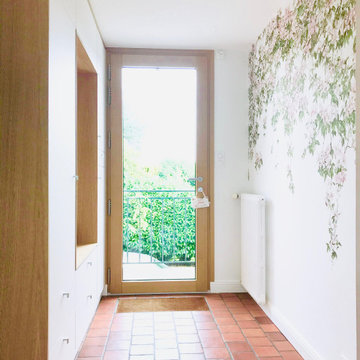
Nous avons changé la porte d'entrée, réalisé un meuble sur mesure, habillé un pan de mur avec les Clématites de Sian Zeng qui sont du plus bel effet.
L'entrée est à présent lumineuse, esthétique et fonctionnelle.
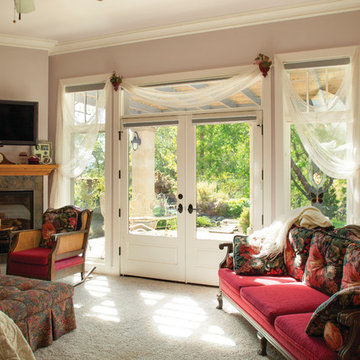
Cal Comfort Insulating Windows, Inc. represents the highest quality manufactured doors in the industry. Each door can be customized to the finish and color of your choice. We also have an extensive showroom of entry doors so you can see the incredible wood-look or actual wood doors and make an educated decision. Each of our manufacturers offer lifetime warranties that we stand behind and support. We serve Modesto, Turlock, Stockton, and the surrounding area.
Our French Doors are available in a number of styles to fit your home décor. Just pair the wood and glass treatment of your choice.
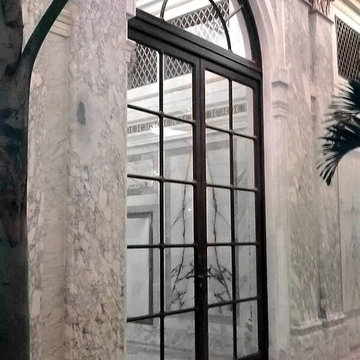
Monumental 18’ doors built to replicate the original doors for the Palm Court, Plaza Hotel, New York City, New York.
Inspiration for a traditional entryway in New York with beige walls, a double front door and a light wood front door.
Inspiration for a traditional entryway in New York with beige walls, a double front door and a light wood front door.
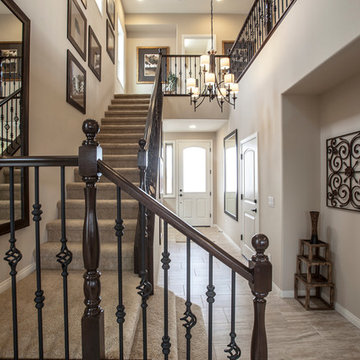
Inspiration for a large traditional foyer in Las Vegas with beige walls, ceramic floors, a single front door and a light wood front door.
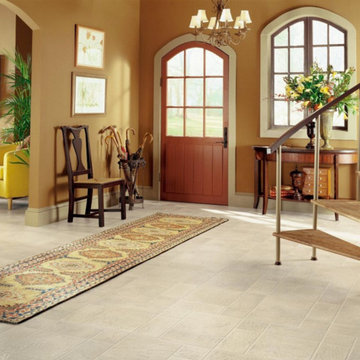
Inspiration for a mid-sized traditional foyer in Chicago with beige walls, vinyl floors, a single front door and a light wood front door.
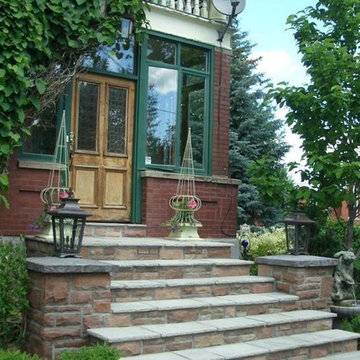
Mid-sized traditional front door in Toronto with a single front door and a light wood front door.
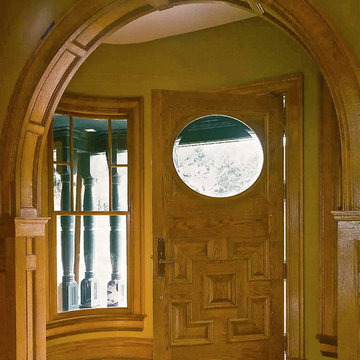
Custom arches and archways are a popular feature of architectural projects by J.P. Franzen Associates Architects, P.C.
These graceful forms provide announcement and transition of key spaces on interiors and exterior alike.
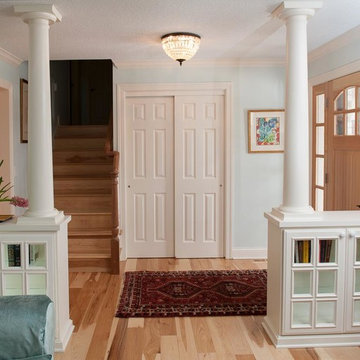
This is an example of a mid-sized traditional front door in Minneapolis with blue walls, light hardwood floors, a single front door, a light wood front door and beige floor.
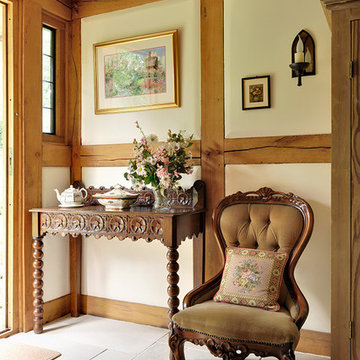
Photo of a traditional entryway in Wiltshire with limestone floors, a light wood front door and beige floor.
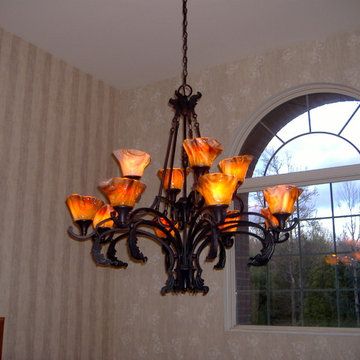
Blown Glass Chandelier by Primo Glass www.primoglass.com 908-670-3722 We specialize in designing, fabricating, and installing custom one of a kind lighting fixtures and chandeliers that are handcrafted in the USA. Please contact us with your lighting needs, and see our 5 star customer reviews here on Houzz. CLICK HERE to watch our video and learn more about Primo Glass!
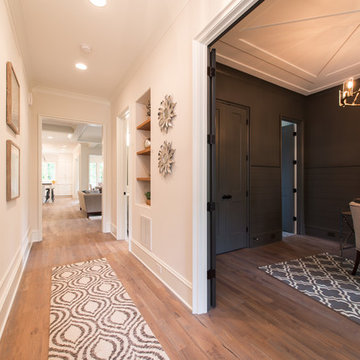
Design ideas for a mid-sized traditional foyer in Charlotte with beige walls, light hardwood floors, a single front door, a light wood front door and beige floor.
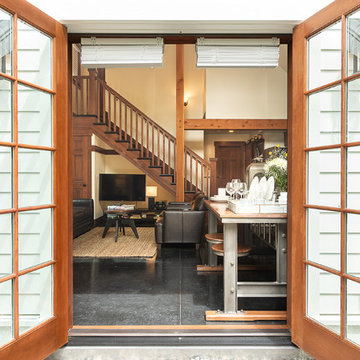
Winner of Department of Energy's 2019 Housing Innovation Awards. This detached accessory dwelling unit (DADU) in the Greenlake neighborhood of Seattle is the perfect little getaway. With high ceilings, an open staircase looking down at the living space, and a yard surrounded by greenery, you feel as if you're in a garden cottage in the middle of the city. This detached accessory dwelling unit (DADU) in the Greenlake neighborhood of Seattle is the perfect little getaway. With high ceilings, an open staircase looking down at the living space, and a yard surrounded by greenery, you feel as if you're in a garden cottage in the middle of the city.
Photography by Robert Brittingham
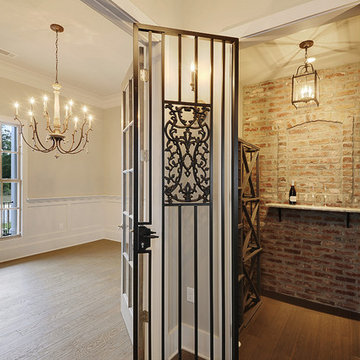
Photo of a traditional foyer in New Orleans with grey walls, dark hardwood floors, a single front door and a light wood front door.
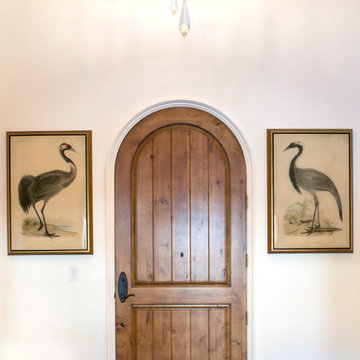
Lori Dennis Interior Design
SoCal Contractor Construction
Erika Bierman Photography
This is an example of a large traditional front door in San Diego with white walls, medium hardwood floors, a single front door and a light wood front door.
This is an example of a large traditional front door in San Diego with white walls, medium hardwood floors, a single front door and a light wood front door.
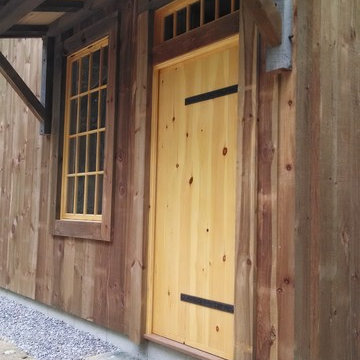
Entry door to barn with custom metal strap hinges.
This is an example of a traditional vestibule in Portland Maine with a single front door and a light wood front door.
This is an example of a traditional vestibule in Portland Maine with a single front door and a light wood front door.
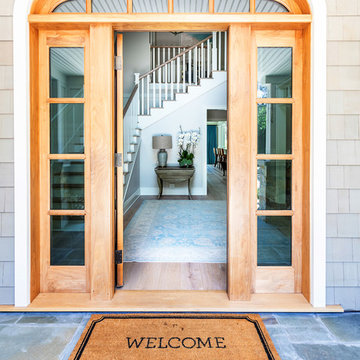
Mid-sized traditional front door in Los Angeles with slate floors, a single front door, a light wood front door and multi-coloured floor.
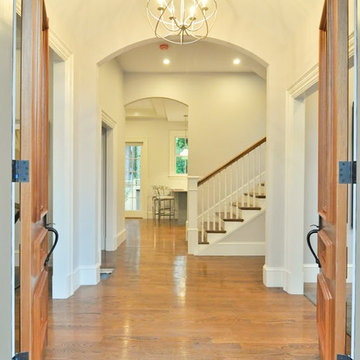
Peter Quinn Architects
Photograph by Matt Hayes
Design ideas for a small traditional foyer in Boston with light hardwood floors, a double front door and a light wood front door.
Design ideas for a small traditional foyer in Boston with light hardwood floors, a double front door and a light wood front door.
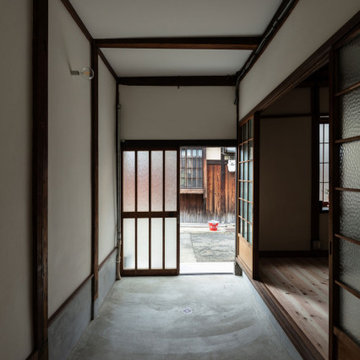
玄関土間見返し。自転車を入れられるよう広めの間口とした。(撮影:笹倉洋平)
Photo of a small traditional entry hall in Kyoto with white walls, concrete floors, a sliding front door, a light wood front door, grey floor, timber and planked wall panelling.
Photo of a small traditional entry hall in Kyoto with white walls, concrete floors, a sliding front door, a light wood front door, grey floor, timber and planked wall panelling.
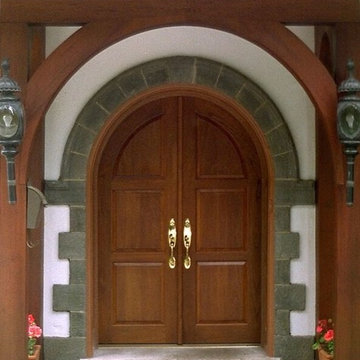
Fabricated from Spanish Cedar, this entry was made to fit an existing stone opening. It features raised panels on the door leaves as well as curved raised paneling in the extension jamb.
Philadelphia, PA.
Traditional Entryway Design Ideas with a Light Wood Front Door
9