Traditional Entryway Design Ideas with a Light Wood Front Door
Refine by:
Budget
Sort by:Popular Today
141 - 160 of 423 photos
Item 1 of 3
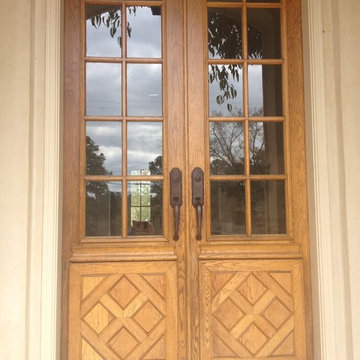
Complete door unit for custom home. Doors 36" x 96', true divided lites( insulated).
Design by Ms Bonnie Starr, Macon, ga
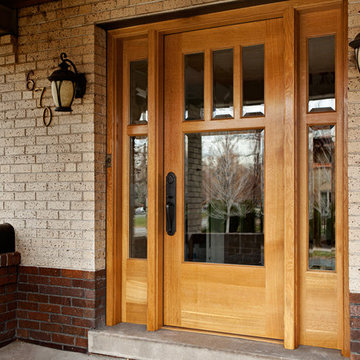
Hand made exterior custom door.
Design ideas for a mid-sized traditional front door in Denver with a single front door, a light wood front door and beige walls.
Design ideas for a mid-sized traditional front door in Denver with a single front door, a light wood front door and beige walls.
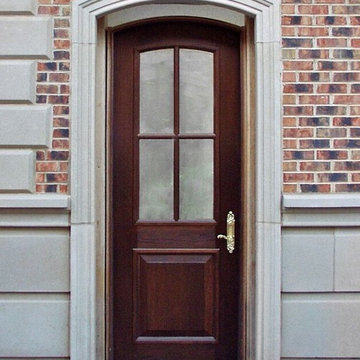
Tall proportions on this mahogany, side entry give it a formal appearance.
Fort Washington, PA.
Photo of a traditional entryway in Philadelphia with beige walls, a light wood front door and a single front door.
Photo of a traditional entryway in Philadelphia with beige walls, a light wood front door and a single front door.
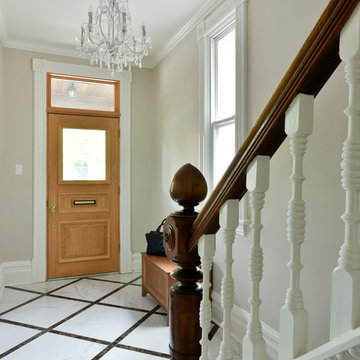
This project involved the careful reconsideration of a traditional Victorian home to meet the contemporary living needs of a busy family. The new design included a grand foyer, integrated a mudroom, maintained sizeable formal dining and living areas, relocated the kitchen, and created a more comfortable casual eating area and adjacent family room.
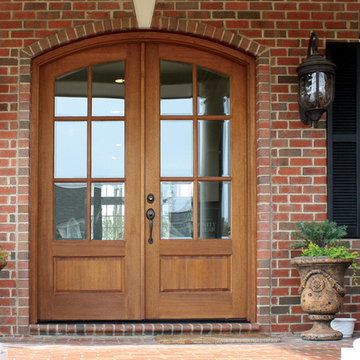
Contemporary entry door with dual insulated satin Low-E glass. Door is crafted from FSC certified Mahogany and is available in various configurations.
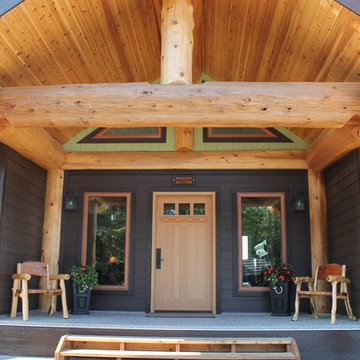
Design by Brad Thiessen
Inspiration for a small traditional front door in Vancouver with brown walls, a single front door and a light wood front door.
Inspiration for a small traditional front door in Vancouver with brown walls, a single front door and a light wood front door.
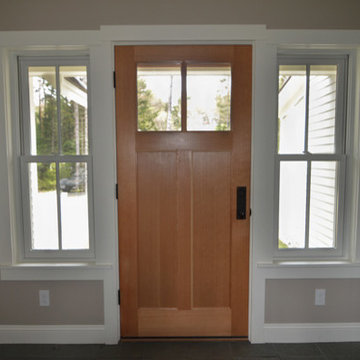
Large traditional front door in Portland Maine with beige walls, concrete floors, a single front door, a light wood front door and grey floor.
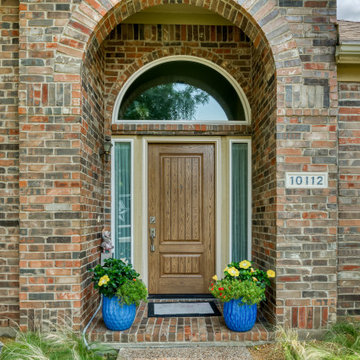
Home exterior remodel featuring replacement windows and a new entry door. The homeowners of this North Texas home chose a ProVia Signet Oak Fiberglass front door.
Door Details
Width: 36"
Height: 81"
Frame Depth: 4 9/16"
Hardware Finish: Satin Nickel
Casing: Oak Colonial
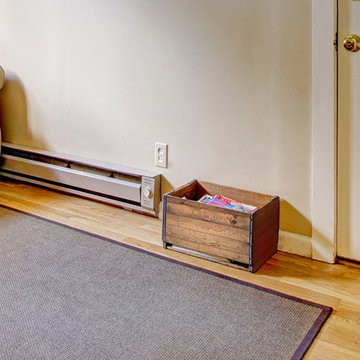
PlexiDor Pet Door (door unit)
Inspiration for a mid-sized traditional entryway in Melbourne with beige walls, light hardwood floors, a single front door and a light wood front door.
Inspiration for a mid-sized traditional entryway in Melbourne with beige walls, light hardwood floors, a single front door and a light wood front door.
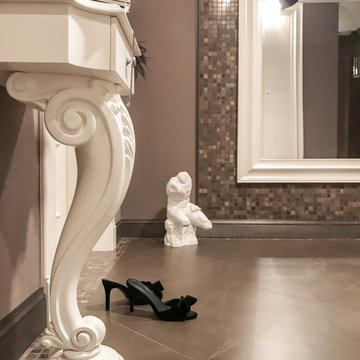
Photo of a mid-sized traditional front door in Other with brown walls, porcelain floors, a single front door, a light wood front door and brown floor.
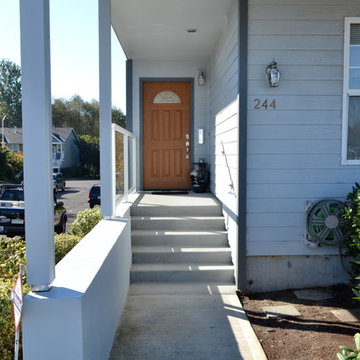
New front door/entry.
Mid-sized traditional front door in Portland with blue walls, concrete floors, a single front door and a light wood front door.
Mid-sized traditional front door in Portland with blue walls, concrete floors, a single front door and a light wood front door.
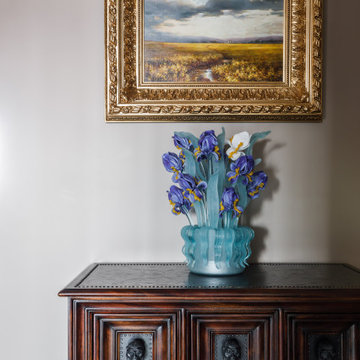
This is an example of a mid-sized traditional mudroom in Other with beige walls, ceramic floors, a single front door, a light wood front door and grey floor.
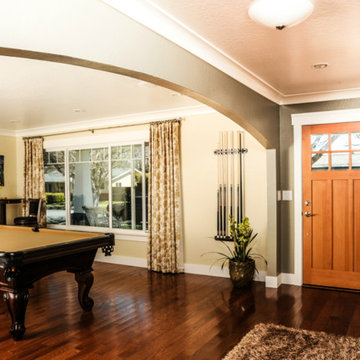
Inspiration for a large traditional entryway in San Francisco with green walls, dark hardwood floors, a single front door, a light wood front door and brown floor.
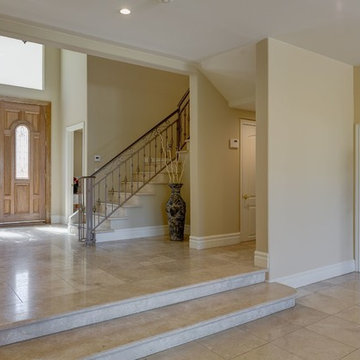
Design ideas for a large traditional front door in Los Angeles with beige walls, travertine floors, a double front door, a light wood front door and brown floor.
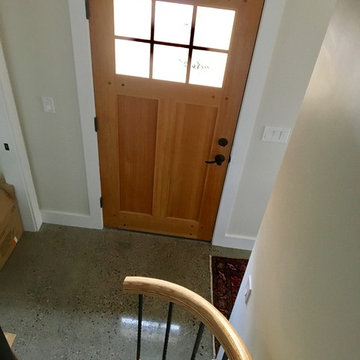
Small traditional front door in Boston with beige walls, concrete floors, a single front door and a light wood front door.
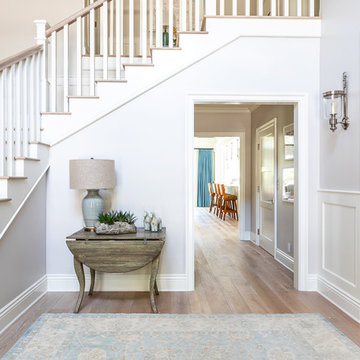
Mid-sized traditional front door in Los Angeles with slate floors, a single front door, a light wood front door and multi-coloured floor.
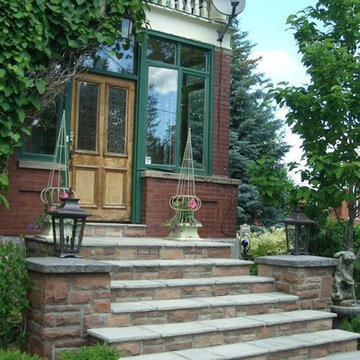
Photo of a mid-sized traditional front door in Ottawa with a single front door and a light wood front door.
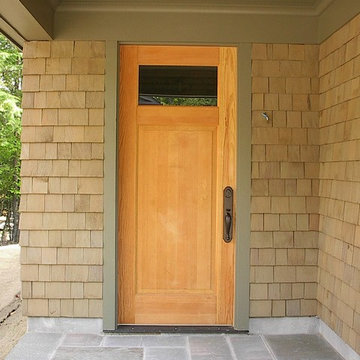
Craftsman door, with custom rail height showing a glass panel over a raised panel.
Inspiration for a mid-sized traditional front door in Toronto with beige walls, slate floors, a single front door and a light wood front door.
Inspiration for a mid-sized traditional front door in Toronto with beige walls, slate floors, a single front door and a light wood front door.
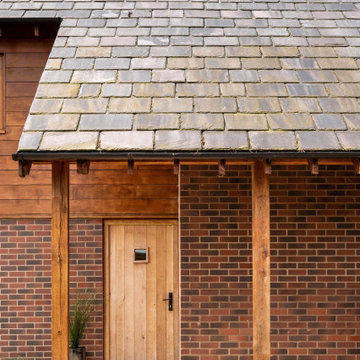
The slate roof seamlessly extnds over the oak entarnce door to create a canopy.
Large traditional front door in Cheshire with a single front door, a light wood front door and beige floor.
Large traditional front door in Cheshire with a single front door, a light wood front door and beige floor.
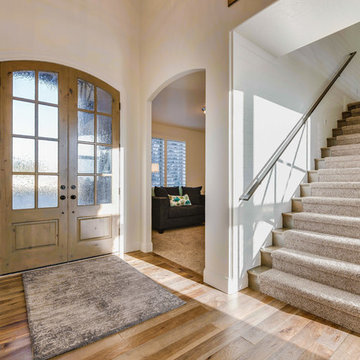
This is an example of a large traditional front door in Salt Lake City with white walls, medium hardwood floors, a double front door, a light wood front door and brown floor.
Traditional Entryway Design Ideas with a Light Wood Front Door
8