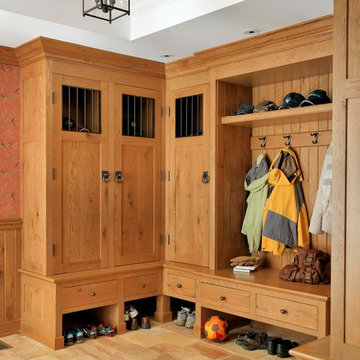Traditional Entryway Design Ideas with Slate Floors
Refine by:
Budget
Sort by:Popular Today
161 - 180 of 673 photos
Item 1 of 3
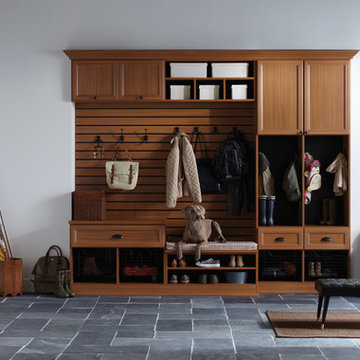
"The gorgeous crown molding decorative detail offers a built-in look with an integrated seating area for removing footwear. Seamlessly blending into the existing space, this well-designed system maintains order in this busy area of home."
"Hanging rods, drawers, doors and shelves transform a cluttered and disordered hall closet or entryway into a space of functional organization allowing people to come and go with ease."
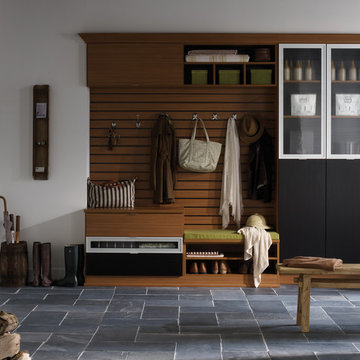
Contemporary Mudroom with Narrow Reed Glass Accents
Inspiration for a mid-sized traditional mudroom in Hawaii with white walls, slate floors, a single front door and a white front door.
Inspiration for a mid-sized traditional mudroom in Hawaii with white walls, slate floors, a single front door and a white front door.
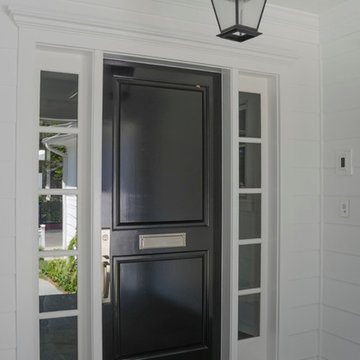
This is an example of a mid-sized traditional front door in Los Angeles with white walls, slate floors, a single front door and a black front door.
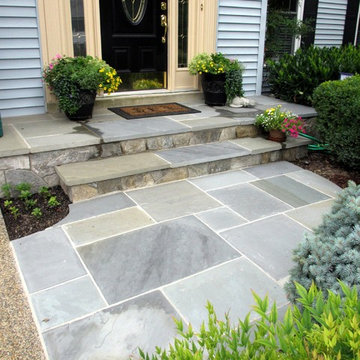
A shocking upgrade in quality and appearance - with a modest investment and a good designer. The old concrete stoop was re-surfaced with natural stone facing and patterned flagstone.
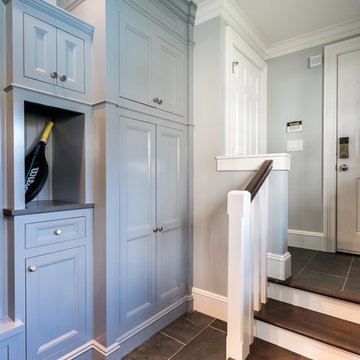
This mudroom was designed to fit the lifestyle of a busy family of four. Originally, there was just a long, narrow corridor that served as the mudroom. A bathroom and laundry room were re-located to create a mudroom wide enough for custom built-in storage on both sides of the corridor. To one side, there is eleven feel of shelves for shoes. On the other side of the corridor, there is a combination of both open and closed, multipurpose built-in storage. A tall cabinet provides space for sporting equipment. There are four cubbies, giving each family member a place to hang their coats, with a bench below that provide a place to sit and remove your shoes. To the left of the cubbies is a small shower area for rinsing muddy shoes and giving baths to the family dog.
Interior Designer: Adams Interior Design
Photo by: Daniel Contelmo Jr.
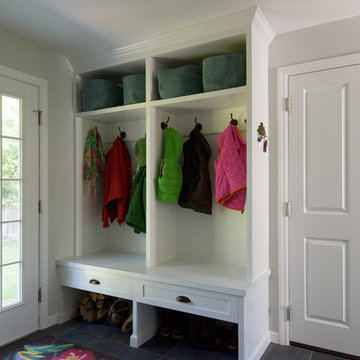
Nina Pomeroy
Design ideas for a large traditional mudroom in New York with white walls, slate floors and a white front door.
Design ideas for a large traditional mudroom in New York with white walls, slate floors and a white front door.
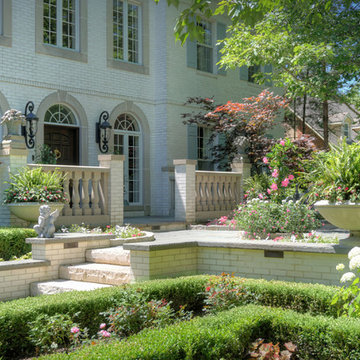
Design, installation, and photography by: Arrow Land + Structures
Large traditional front door in Chicago with white walls, slate floors, a single front door, a dark wood front door and blue floor.
Large traditional front door in Chicago with white walls, slate floors, a single front door, a dark wood front door and blue floor.
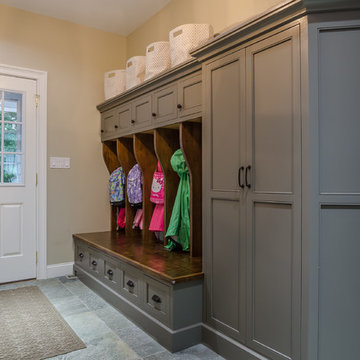
KMB Photography
Inspiration for a mid-sized traditional mudroom in New York with beige walls, slate floors, a single front door and a white front door.
Inspiration for a mid-sized traditional mudroom in New York with beige walls, slate floors, a single front door and a white front door.
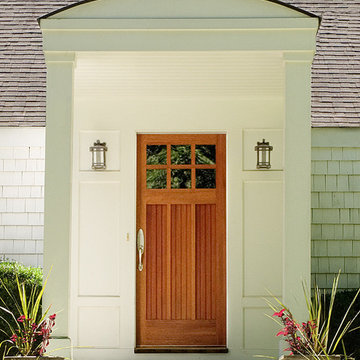
Upstate Door makes hand-crafted custom, semi-custom and standard interior and exterior doors from a full array of wood species and MDF materials.
Genuine Mahogany, 6-lite over 3 panel shaker style door with V-Grooves
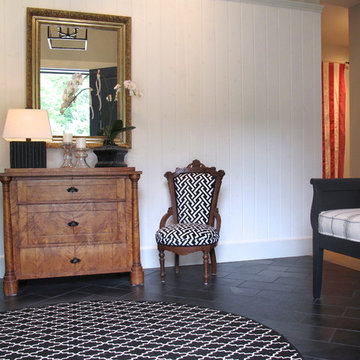
This entry provides an unexpected invitation into the house. The clients collection of antiques are updated with black & white patterned fabrics that compliment the antique wood and gilded finishes.
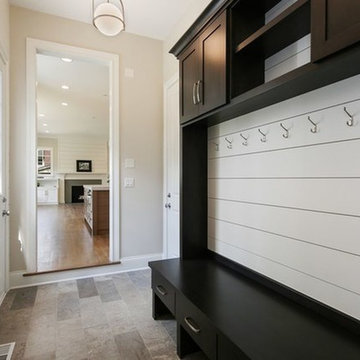
Photo of a mid-sized traditional mudroom in Chicago with beige walls, slate floors, a double front door, a white front door and multi-coloured floor.
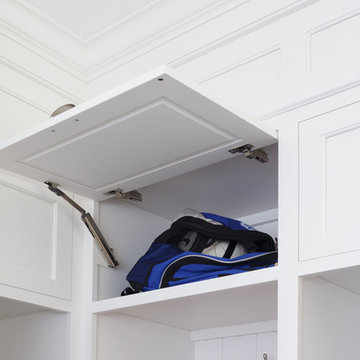
Wall cabinet with vertical opening doors. lift mehanism used is the Aventos Lift Mechanism HK-XS
Dervin Witmer, www.witmerphotography.com
Photo of a mid-sized traditional mudroom in New York with white walls, slate floors and grey floor.
Photo of a mid-sized traditional mudroom in New York with white walls, slate floors and grey floor.
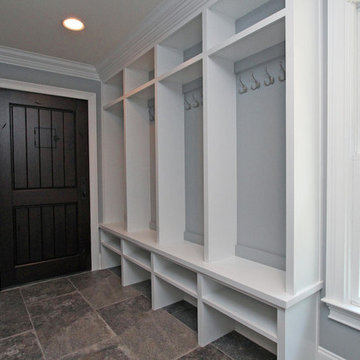
This is an example of a mid-sized traditional mudroom in Atlanta with grey walls, slate floors, a single front door, a dark wood front door and brown floor.
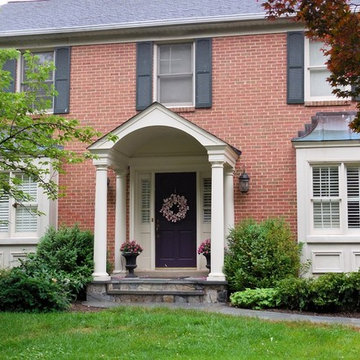
A Huge Facelift for the facade of this home! TKM covered the existing porch in stone, designed and installed the formal portico (notice the beautiful columns and curved ceiling) and the drylaid patterned bluestone walkway
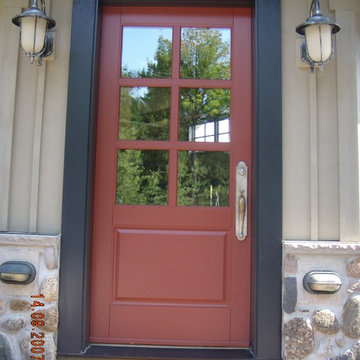
Craftsman door, with a glass panel adorned with a 1 1/4" SDL colonial pattern over a raised panel.
Design ideas for a mid-sized traditional front door in Toronto with beige walls, slate floors, a single front door and a light wood front door.
Design ideas for a mid-sized traditional front door in Toronto with beige walls, slate floors, a single front door and a light wood front door.
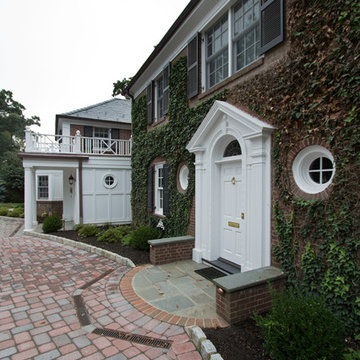
Significant Additions to a Georgian Revival House: The original house was constructed by a sea captain and many of the details are a nod to nautical details fabricated by shipwrights. The new owners wanted to improve the internal circulation and interior proportions of the house. The front entry and family room addition respond to near and distance views of the surrounding landscape and the historic Hobart Gap. The side French doors open onto a private garden and serpentine wall referencing the historical gardens of the Lawn at University of Virginia, where the owner attend.
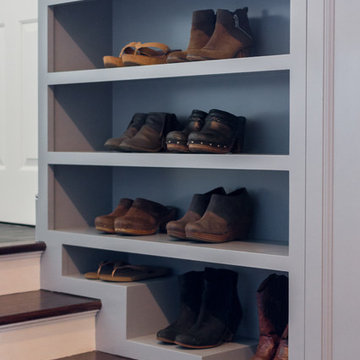
This mudroom was designed to fit the lifestyle of a busy family of four. Originally, there was just a long, narrow corridor that served as the mudroom. A bathroom and laundry room were re-located to create a mudroom wide enough for custom built-in storage on both sides of the corridor. To one side, there is eleven feel of shelves for shoes. On the other side of the corridor, there is a combination of both open and closed, multipurpose built-in storage. A tall cabinet provides space for sporting equipment. There are four cubbies, giving each family member a place to hang their coats, with a bench below that provide a place to sit and remove your shoes. To the left of the cubbies is a small shower area for rinsing muddy shoes and giving baths to the family dog.
Interior Designer: Adams Interior Design
Photo by: Therese Noonan
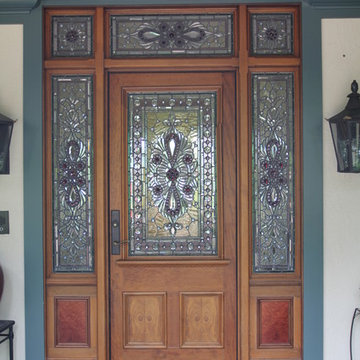
Photo of a mid-sized traditional front door in Other with slate floors, a single front door and a medium wood front door.
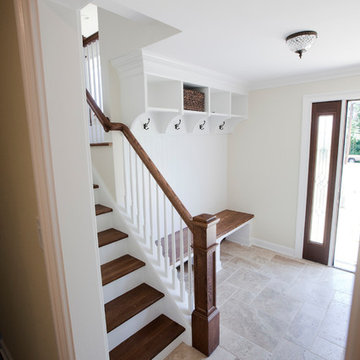
This is an example of a small traditional foyer in New York with beige walls, slate floors, a single front door and a brown front door.
Traditional Entryway Design Ideas with Slate Floors
9
