Traditional Entryway Design Ideas with Slate Floors
Refine by:
Budget
Sort by:Popular Today
141 - 160 of 673 photos
Item 1 of 3
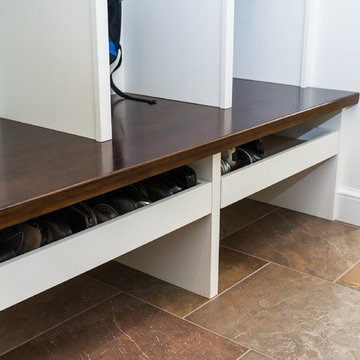
Labra Design Build
Photo of a mid-sized traditional entryway in Detroit with beige walls and slate floors.
Photo of a mid-sized traditional entryway in Detroit with beige walls and slate floors.
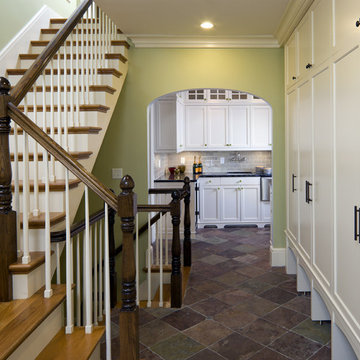
This is an example of a traditional entryway in Boston with green walls and slate floors.
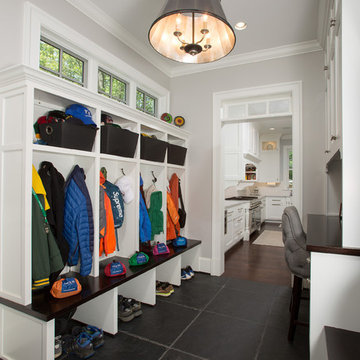
The rear entrance to the home boasts cubbyholes for three boys and parents, a tiled floor to remove muddy sneakers or boots, and a desk for quick access to the Internet. If you're hungry, it's but a few steps to the kitchen for a snack!
Behind the camera is a built-in dog shower, complete with shelves and hooks for leashes and dog treats.
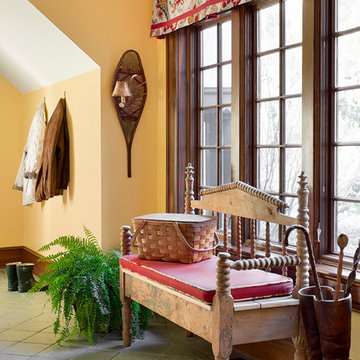
Photography by Eric Roth
Inspiration for a traditional entryway in Boston with yellow walls and slate floors.
Inspiration for a traditional entryway in Boston with yellow walls and slate floors.
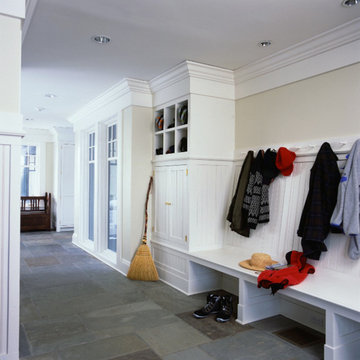
For project credits and additional information, please visit our portfolio page at timhine.com
Inspiration for a large traditional mudroom in New York with white walls and slate floors.
Inspiration for a large traditional mudroom in New York with white walls and slate floors.
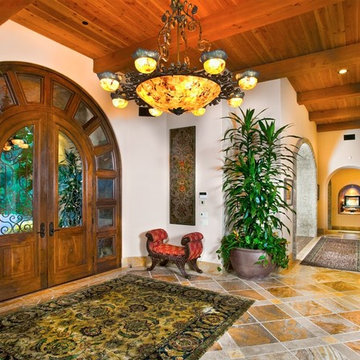
A grand entry way with high end furniture. Interior & exterior lighting from Kern & Co Solana Beach. Custom travertine stone tiles, fine rugs and Italian pottery highlight the estate home's exceptional design.
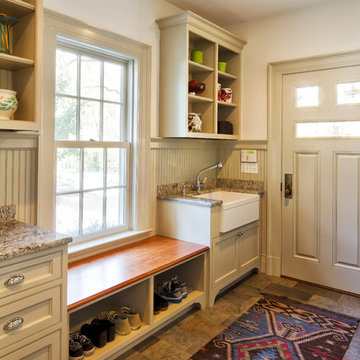
Mudroom entrance with farmhouse sink, built in bench, beadboard paneling and lots of cabinets for storage.
Pete Weigley
Inspiration for an expansive traditional foyer in New York with white walls, slate floors, a single front door and a white front door.
Inspiration for an expansive traditional foyer in New York with white walls, slate floors, a single front door and a white front door.
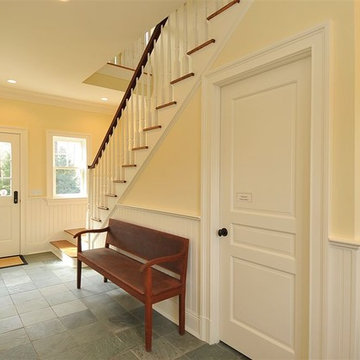
•Beaded panel wainscoting
•1 closet for storage and coats; with melamine closet system
•Full bath with beaded panel walls, Kohler sink and toilet, chrome Rohl faucet and shower fixtures, glass shower enclosure, white ceramic subway tile walls, floors and shower basin slate
•Service staircase to family bedrooms and to finished lower level, red oak treads
•Additional entrance from garage; fire rated door
•Custom desk/message center (matching kitchen) with wood countertop and TV/computer location.
•Formal crown mouldings 1 piece, window and door casing 1 piece, plynth blocks on door and cased openings
•Slate tile flooring
•Electrical outlets located in baseboard; recessed lights and sconces installed
•Custom built-in bench, cubbies and coat hooks
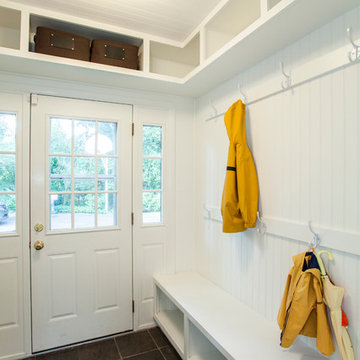
This renovated mudroom now has plenty of room to store the family's coats, shoes, umbrellas, sports equipment, etc... Complete with beadboard, built in bench, slate floor and coat hooks.
Photos by Alicia's Art, LLC
RUDLOFF Custom Builders, is a residential construction company that connects with clients early in the design phase to ensure every detail of your project is captured just as you imagined. RUDLOFF Custom Builders will create the project of your dreams that is executed by on-site project managers and skilled craftsman, while creating lifetime client relationships that are build on trust and integrity.
We are a full service, certified remodeling company that covers all of the Philadelphia suburban area including West Chester, Gladwynne, Malvern, Wayne, Haverford and more.
As a 6 time Best of Houzz winner, we look forward to working with you n your next project.
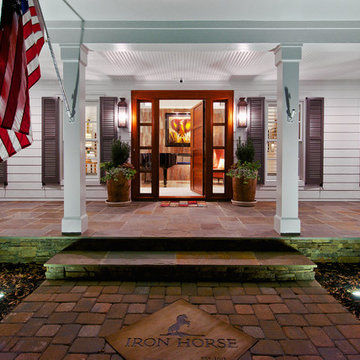
This custom home was adapted from a Southern-living home. The clients named the home after the California winery where they were married : "Iron Horse." Step inside to see the unique, custom-designed features of this home.
Photo by J. Sinclair
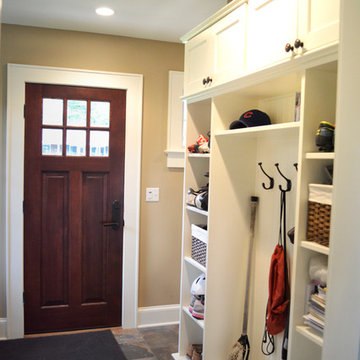
Ample storage in a mudroom minimizes messes within homes and keeps everything organized for easy accessibility when needed.
Large traditional mudroom in New York with beige walls, slate floors, a single front door and a dark wood front door.
Large traditional mudroom in New York with beige walls, slate floors, a single front door and a dark wood front door.
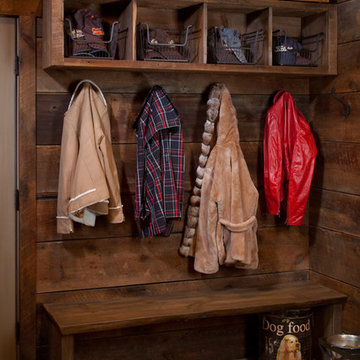
Photographer: William J. Hebert
• The best of both traditional and transitional design meet in this residence distinguished by its rustic yet luxurious feel. Carefully positioned on a site blessed with spacious surrounding acreage, the home was carefully positioned on a tree-filled hilltop and tailored to fit the natural contours of the land. The house sits on the crest of the peak, which allows it to spotlight and enjoy the best vistas of the valley and pond below. Inside, the home’s welcoming style continues, featuring a Midwestern take on perennially popular Western style and rooms that were also situated to take full advantage of the site. From the central foyer that leads into a large living room with a fireplace, the home manages to have an open and functional floor plan while still feeling warm and intimate enough for smaller gatherings and family living. The extensive use of wood and timbering throughout brings that sense of the outdoors inside, with an open floor plan, including a kitchen that spans the length of the house and an overall level of craftsmanship and details uncommon in today’s architecture. •
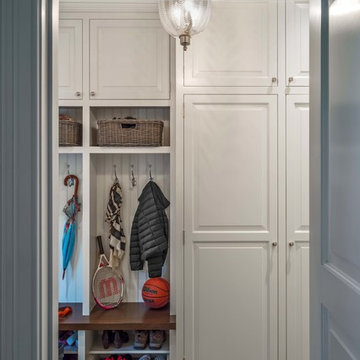
Richard Mandelkorn
Photo of a large traditional mudroom in Boston with white walls, slate floors, a single front door, a white front door and grey floor.
Photo of a large traditional mudroom in Boston with white walls, slate floors, a single front door, a white front door and grey floor.
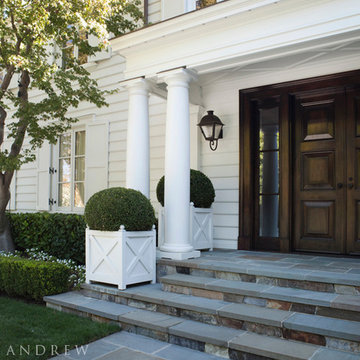
View of the front entrance framed by Doric column. Photographer: David Duncan Livingston
Inspiration for a large traditional front door in San Francisco with white walls, slate floors, a double front door, a dark wood front door and grey floor.
Inspiration for a large traditional front door in San Francisco with white walls, slate floors, a double front door, a dark wood front door and grey floor.
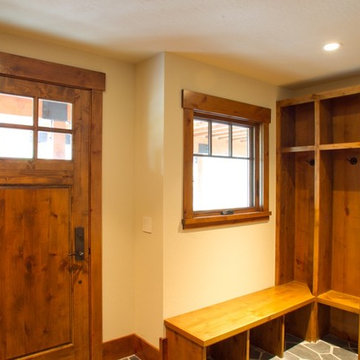
This is an example of a traditional mudroom in Sacramento with white walls, slate floors and a brown front door.
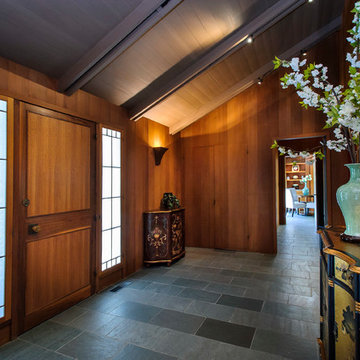
Dennis Mayer Photographer
Traditional entry hall in San Francisco with a single front door, a medium wood front door and slate floors.
Traditional entry hall in San Francisco with a single front door, a medium wood front door and slate floors.
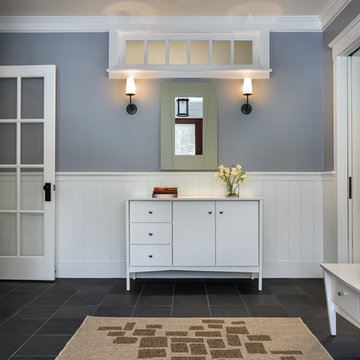
photography by Rob Karosis
Large traditional foyer in Portland Maine with grey walls, slate floors, a single front door and a medium wood front door.
Large traditional foyer in Portland Maine with grey walls, slate floors, a single front door and a medium wood front door.
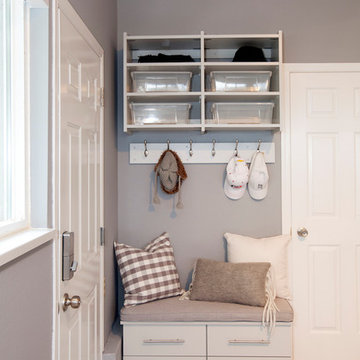
Transitional mudroom, entry. Storage for coats, shoes sporting goods and more.
Photo of a large traditional mudroom in Vancouver with slate floors.
Photo of a large traditional mudroom in Vancouver with slate floors.
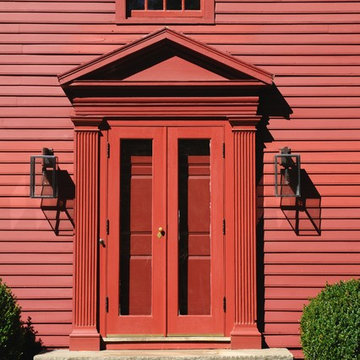
Design ideas for a mid-sized traditional front door in New York with red walls, slate floors, a double front door and a red front door.
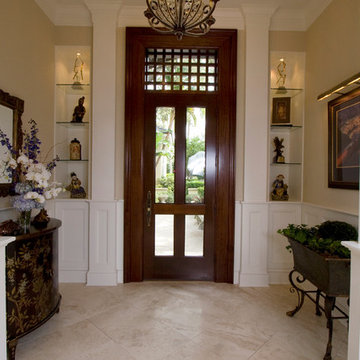
Located in one of Belleair's most exclusive gated neighborhoods, this spectacular sprawling estate was completely renovated and remodeled from top to bottom with no detail overlooked. With over 6000 feet the home still needed an addition to accommodate an exercise room and pool bath. The large patio with the pool and spa was also added to make the home inviting and deluxe.
Traditional Entryway Design Ideas with Slate Floors
8