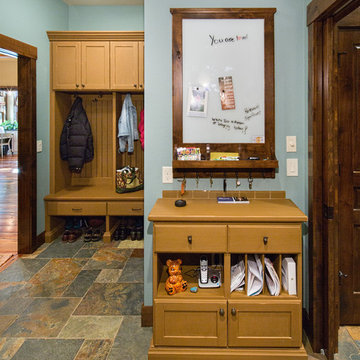Traditional Entryway Design Ideas with Slate Floors
Refine by:
Budget
Sort by:Popular Today
101 - 120 of 673 photos
Item 1 of 3
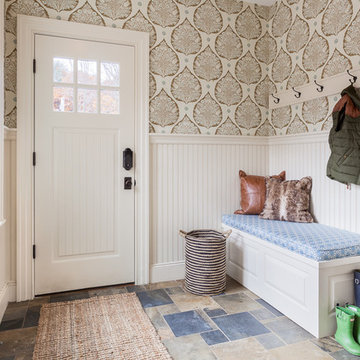
© Greg Perko Photography 2014
Photo of a small traditional entryway in Boston with multi-coloured walls, slate floors, a single front door, a white front door and multi-coloured floor.
Photo of a small traditional entryway in Boston with multi-coloured walls, slate floors, a single front door, a white front door and multi-coloured floor.
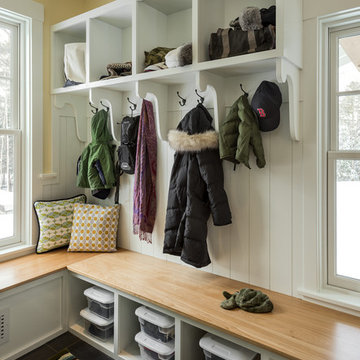
photography by Rob Karosis
Inspiration for a mid-sized traditional mudroom in Portland Maine with yellow walls and slate floors.
Inspiration for a mid-sized traditional mudroom in Portland Maine with yellow walls and slate floors.
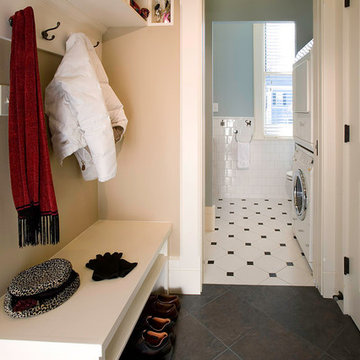
Inspiration for a small traditional mudroom in Boston with beige walls, slate floors and black floor.
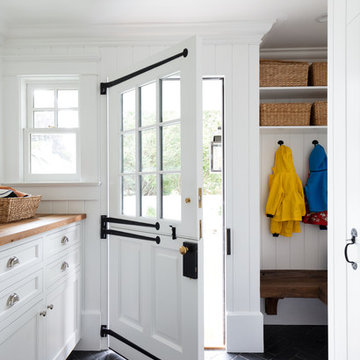
A mud room with plenty of storage keeps the mess hidden and the character stand out. This Dutch door along with the slate floors makes this mudroom awesome. Space planning and cabinetry: Jennifer Howard, JWH Construction: JWH Construction Management Photography: Tim Lenz.
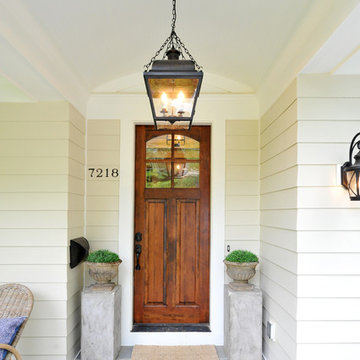
Piers Lamb Photography - Inviting front door with beadboard barrel vault and chandelier.
This is an example of a mid-sized traditional front door in DC Metro with yellow walls, slate floors, a single front door and a medium wood front door.
This is an example of a mid-sized traditional front door in DC Metro with yellow walls, slate floors, a single front door and a medium wood front door.
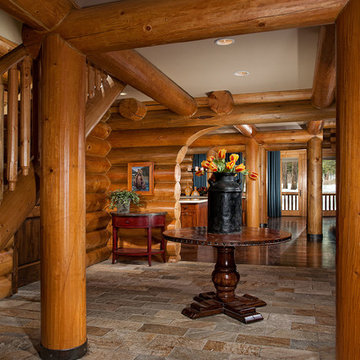
Applied Photography
Photo of a mid-sized traditional foyer in Other with slate floors and brown walls.
Photo of a mid-sized traditional foyer in Other with slate floors and brown walls.
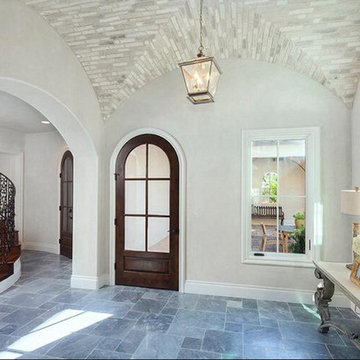
Inspiration for a mid-sized traditional foyer in Austin with beige walls, slate floors, a single front door and a dark wood front door.
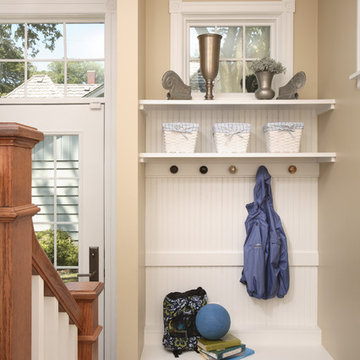
This front door entry way provides function and storage to these homeowners. The coat hooks, open shelving and bench seating also add convenience and ease to this closet-like space.
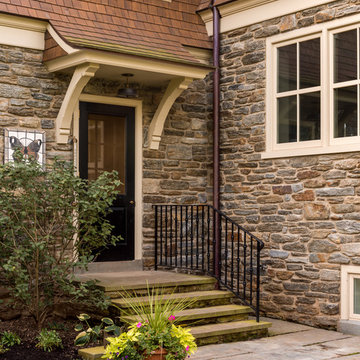
Angle Eye Photography
Inspiration for a large traditional entryway in Philadelphia with slate floors, a single front door and a black front door.
Inspiration for a large traditional entryway in Philadelphia with slate floors, a single front door and a black front door.
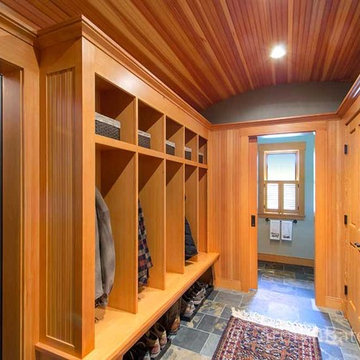
Carolyn Bates Photography
Inspiration for a traditional mudroom in Burlington with white walls and slate floors.
Inspiration for a traditional mudroom in Burlington with white walls and slate floors.
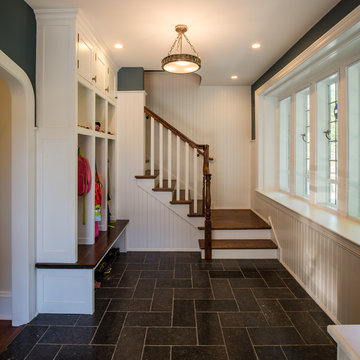
Angle Eye Photography
Design ideas for a traditional mudroom in Philadelphia with blue walls, slate floors and black floor.
Design ideas for a traditional mudroom in Philadelphia with blue walls, slate floors and black floor.
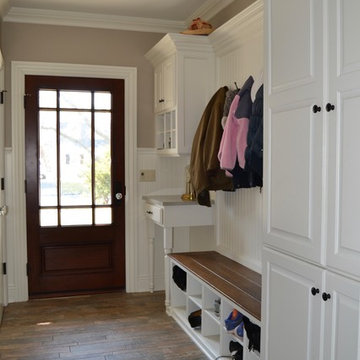
This is an example of a traditional mudroom in New York with beige walls, slate floors, a single front door, a brown front door and brown floor.
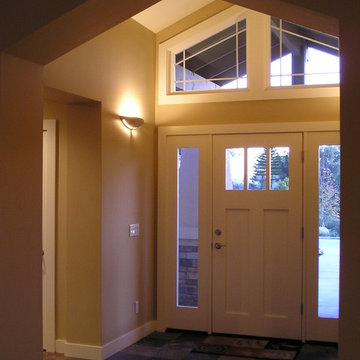
Small traditional front door in San Diego with beige walls, slate floors, a single front door, a white front door and beige floor.
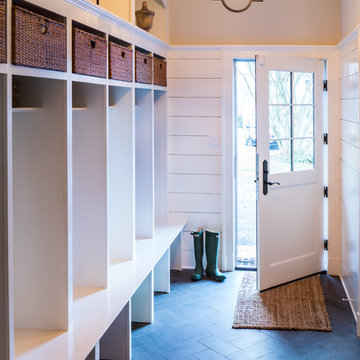
Clean & inviting mudroom entry space with ample storage , shiplap walls and crisp herringbone floors.
This is an example of a mid-sized traditional mudroom in DC Metro with white walls, slate floors, a single front door, a white front door and grey floor.
This is an example of a mid-sized traditional mudroom in DC Metro with white walls, slate floors, a single front door, a white front door and grey floor.
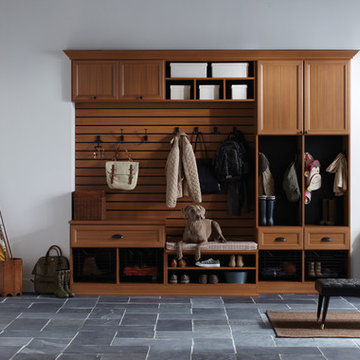
Traditional-styled Mudroom with Five-Piece Door & Drawer Faces
Inspiration for a mid-sized traditional mudroom in Hawaii with white walls, slate floors, a single front door, a white front door and grey floor.
Inspiration for a mid-sized traditional mudroom in Hawaii with white walls, slate floors, a single front door, a white front door and grey floor.
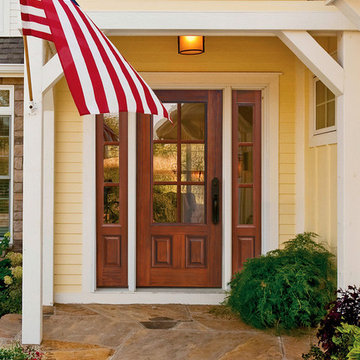
SKU MCT08-SDL6_DF34D61-2
Prehung SKU DF34D61-2
Associated Door SKU MCT08-SDL6
Associated Products skus No
Door Configuration Door with Two Sidelites
Prehung Options Impact, Prehung, Slab
Material Fiberglass
Door Width- 32" + 2( 14")[5'-0"]
32" + 2( 12")[4'-8"]
36" + 2( 14")[5'-4"]
36" + 2( 12")[5'-0"]
Door height 80 in. (6-8)
Door Size 5'-0" x 6'-8"
4'-8" x 6'-8"
5'-4" x 6'-8"
5'-0" x 6'-8"
Thickness (inch) 1 3/4 (1.75)
Rough Opening 65.5" x 83.5"
61.5" x 83.5"
69.5" x 83.5"
65.5" x 83.5"
.
Panel Style 2 Panel
Approvals Hurricane Rated
Door Options No
Door Glass Type Double Glazed
Door Glass Features No
Glass Texture No
Glass Caming No
Door Model No
Door Construction No
Collection SDL Simulated Divided Lite
Brand GC
Shipping Size (w)"x (l)"x (h)" 25" (w)x 108" (l)x 52" (h)
Weight 333.3333
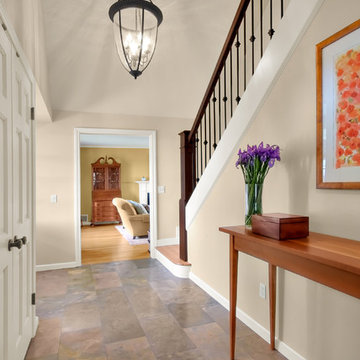
Inspiration for a traditional foyer in Seattle with beige walls and slate floors.
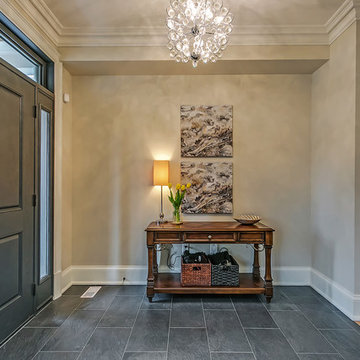
This is an example of a mid-sized traditional foyer in Toronto with grey walls, a single front door, a gray front door, slate floors and grey floor.
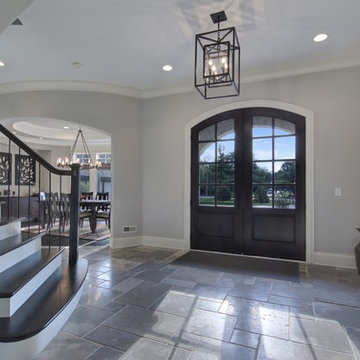
Front entryway with staircase and dark wood front door; the staircase has dark balusters and treads and white risers, and the front door is arched
Photo of a large traditional foyer in Chicago with grey walls, slate floors, a double front door and a dark wood front door.
Photo of a large traditional foyer in Chicago with grey walls, slate floors, a double front door and a dark wood front door.
Traditional Entryway Design Ideas with Slate Floors
6
