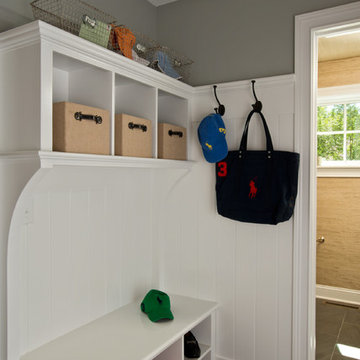Traditional Entryway Design Ideas with Slate Floors
Sort by:Popular Today
81 - 100 of 673 photos
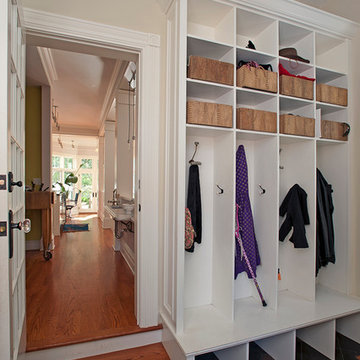
Design ideas for a mid-sized traditional mudroom in New York with beige walls, slate floors, a single front door, a white front door and black floor.
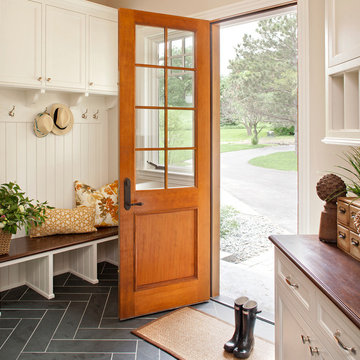
Interior Design: Vivid Interior
Builder: Hendel Homes
Photography: LandMark Photography
Design ideas for a mid-sized traditional mudroom in Minneapolis with beige walls, slate floors, a single front door and a medium wood front door.
Design ideas for a mid-sized traditional mudroom in Minneapolis with beige walls, slate floors, a single front door and a medium wood front door.
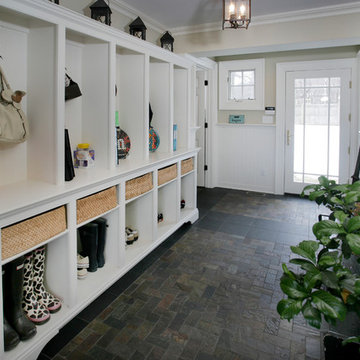
A new mudroom including built-in cubbie storage, Powder room, painted wood wainscoting, and stone flooring was incorporated into the addition.
Photo of a traditional mudroom in New York with slate floors.
Photo of a traditional mudroom in New York with slate floors.
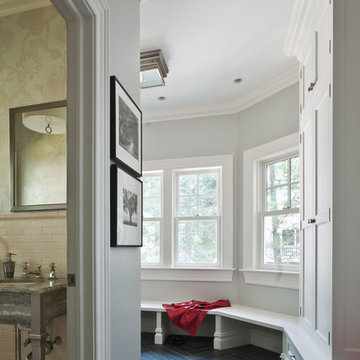
Photos by Scott LePage Photography
Inspiration for a traditional mudroom in New York with grey walls, slate floors and black floor.
Inspiration for a traditional mudroom in New York with grey walls, slate floors and black floor.
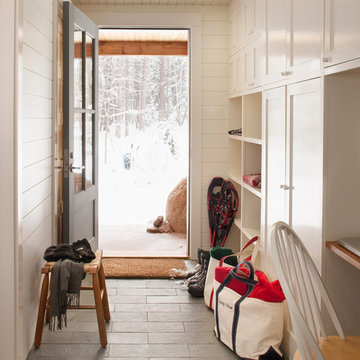
photography by Trent Bell
This is an example of a traditional mudroom in Boston with slate floors and grey floor.
This is an example of a traditional mudroom in Boston with slate floors and grey floor.
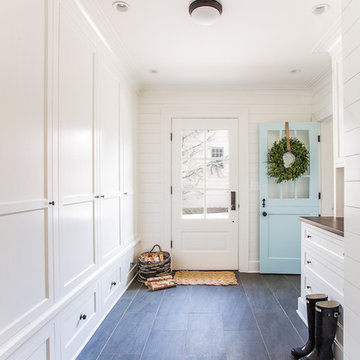
This is an example of a mid-sized traditional mudroom in DC Metro with white walls, slate floors, a dutch front door and a blue front door.
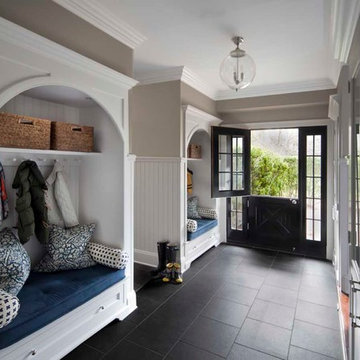
Neil Landino
Traditional mudroom in New York with grey walls, a dutch front door, a black front door, slate floors and black floor.
Traditional mudroom in New York with grey walls, a dutch front door, a black front door, slate floors and black floor.
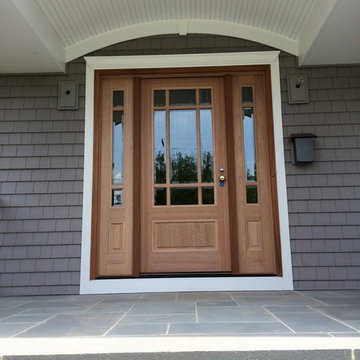
Photo of a mid-sized traditional entryway in New York with grey walls, slate floors, a single front door and a medium wood front door.
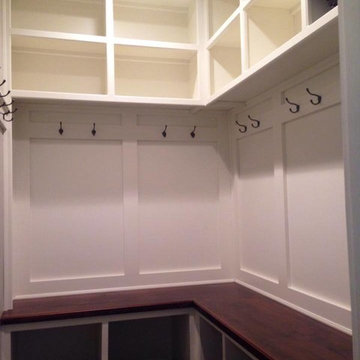
Omar Tatum
This is an example of a small traditional mudroom in Louisville with grey walls and slate floors.
This is an example of a small traditional mudroom in Louisville with grey walls and slate floors.
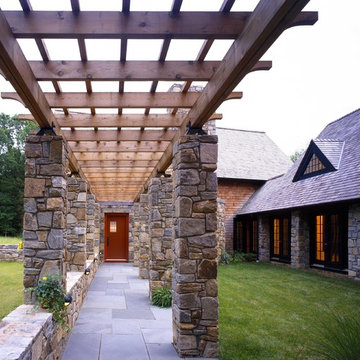
Peter Aaron
Photo of a mid-sized traditional entryway in New York with a red front door, slate floors and a single front door.
Photo of a mid-sized traditional entryway in New York with a red front door, slate floors and a single front door.
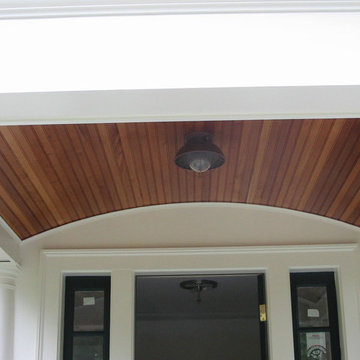
Arched Mahogany Barrel Ceiling Portico
Traditional entryway in Boston with slate floors.
Traditional entryway in Boston with slate floors.
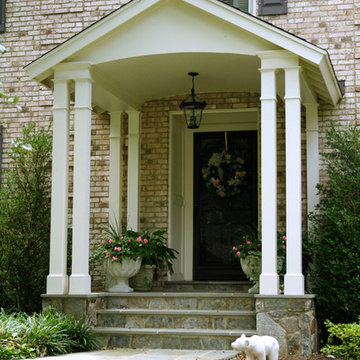
Designed and built by Land Art Design, Inc.
Design ideas for a mid-sized traditional front door in DC Metro with white walls, slate floors, a single front door and a dark wood front door.
Design ideas for a mid-sized traditional front door in DC Metro with white walls, slate floors, a single front door and a dark wood front door.
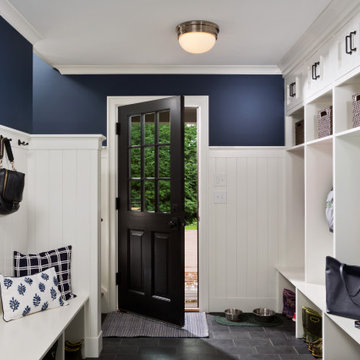
Photo of a large traditional mudroom in Boston with blue walls, slate floors, a single front door, a black front door, black floor and planked wall panelling.
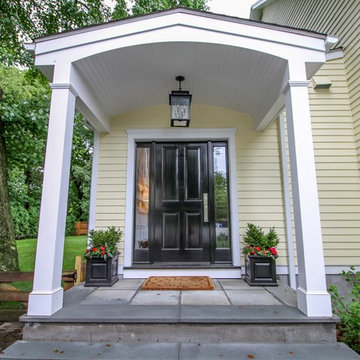
This is an example of a small traditional front door in New York with yellow walls, slate floors, a single front door and a black front door.
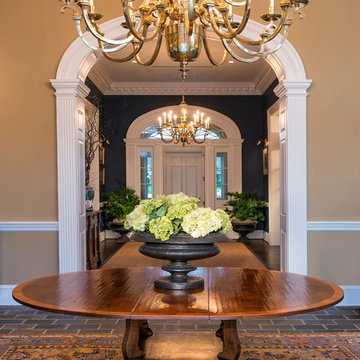
Large traditional foyer in DC Metro with beige walls, slate floors, a single front door and a white front door.
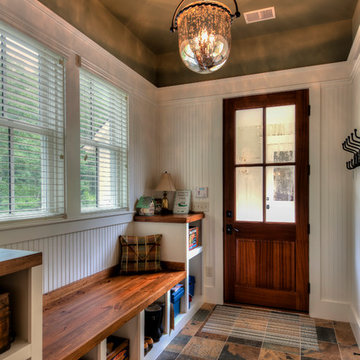
Photo of a mid-sized traditional front door in Atlanta with white walls, slate floors, a single front door and multi-coloured floor.
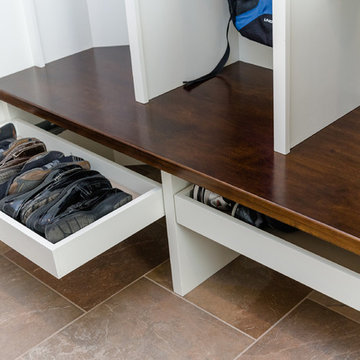
Custom mudroom lockers with a stained bench and drawers for shoes underneath. Designed and Built by: Labra Design Build
This is an example of a mid-sized traditional mudroom in Detroit with beige walls and slate floors.
This is an example of a mid-sized traditional mudroom in Detroit with beige walls and slate floors.
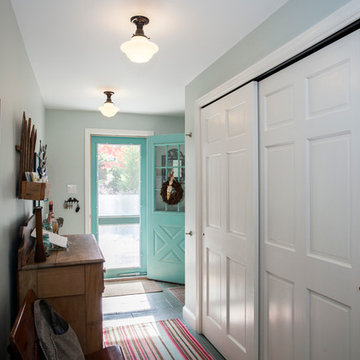
Entry/mudroom to a Berwyn, PA home
Photos by Alicia's Art, LLC
RUDLOFF Custom Builders, is a residential construction company that connects with clients early in the design phase to ensure every detail of your project is captured just as you imagined. RUDLOFF Custom Builders will create the project of your dreams that is executed by on-site project managers and skilled craftsman, while creating lifetime client relationships that are build on trust and integrity.
We are a full service, certified remodeling company that covers all of the Philadelphia suburban area including West Chester, Gladwynne, Malvern, Wayne, Haverford and more.
As a 6 time Best of Houzz winner, we look forward to working with you n your next project.
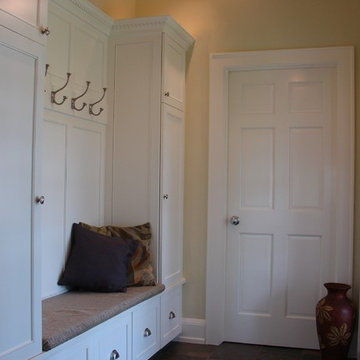
The rear entry to this house is visible from a rear porch, and was in need of storage and a decluttering or 'drop-zone' area. The vaulted ceiling updates the traditional feel, enlarges the space, and allows for tall custom locker cabinets topped with a high profile dental crown molding. Shoe drawers keep the floor area clear and adds storage for seasonal and sporting items as well. Stylish, heavy-duty coat hooks allow for hanging of winter coats and heavier items like backpacks.
Traditional Entryway Design Ideas with Slate Floors
5
