Traditional Entryway Design Ideas with Slate Floors
Refine by:
Budget
Sort by:Popular Today
121 - 140 of 671 photos
Item 1 of 3
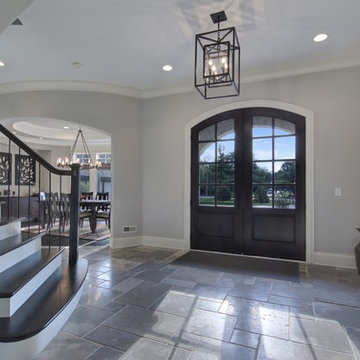
Front entryway with staircase and dark wood front door; the staircase has dark balusters and treads and white risers, and the front door is arched
Photo of a large traditional foyer in Chicago with grey walls, slate floors, a double front door and a dark wood front door.
Photo of a large traditional foyer in Chicago with grey walls, slate floors, a double front door and a dark wood front door.
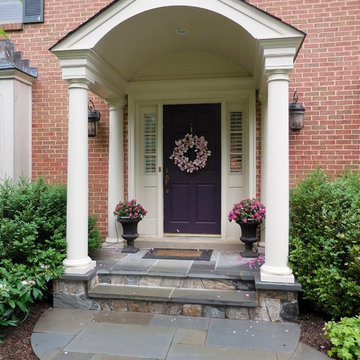
A Huge Facelift for the facade of this home! TKM covered the existing porch in stone, designed and installed the formal portico (notice the beautiful columns and curved ceiling) and the drylaid patterned bluestone walkway
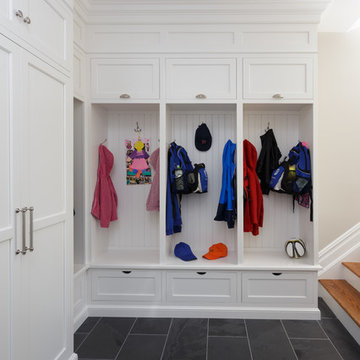
Mud room area with individual areas for coats, hats and storage. White painted shaker style with beaded back panels and cup pulls.
Dervin Witmer, www.witmerphotography.com
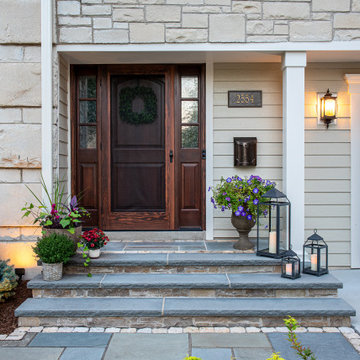
The new fully frost-footed stoop now plays up the entrance and is welcoming to neighbors. The consistent and comfortable steps with thermal tread coping offer slip resistance.
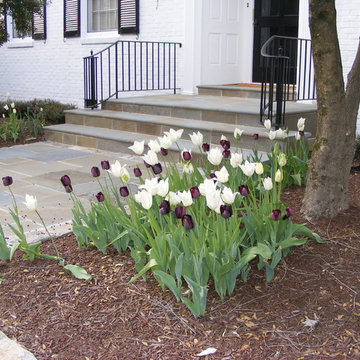
Paul Britt photo
Photo of a mid-sized traditional front door in Other with white walls, slate floors, a single front door and a black front door.
Photo of a mid-sized traditional front door in Other with white walls, slate floors, a single front door and a black front door.
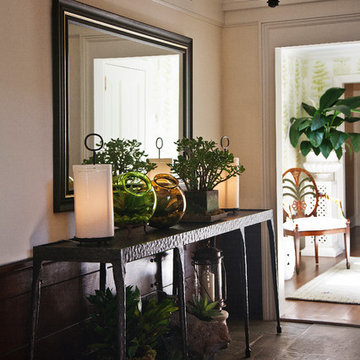
Kevin Lein Photography
Photo of a traditional entryway in New York with slate floors and black floor.
Photo of a traditional entryway in New York with slate floors and black floor.
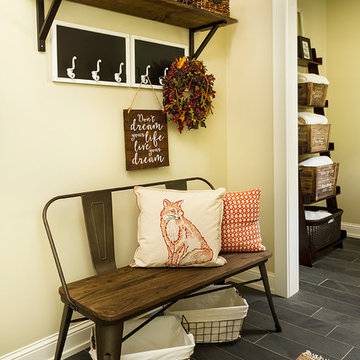
Building Design, Plans, and Interior Finishes by: Fluidesign Studio I Builder: Structural Dimensions Inc. I Photographer: Seth Benn Photography
Inspiration for a mid-sized traditional mudroom in Minneapolis with beige walls, slate floors, a single front door and a dark wood front door.
Inspiration for a mid-sized traditional mudroom in Minneapolis with beige walls, slate floors, a single front door and a dark wood front door.
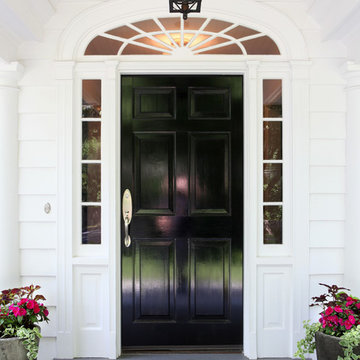
Our Princeton Architects designed the barrel vaulted ceiling to complement the existing transom window above the front door.
Photo of a large traditional front door in Other with white walls, slate floors, a single front door, a black front door and blue floor.
Photo of a large traditional front door in Other with white walls, slate floors, a single front door, a black front door and blue floor.
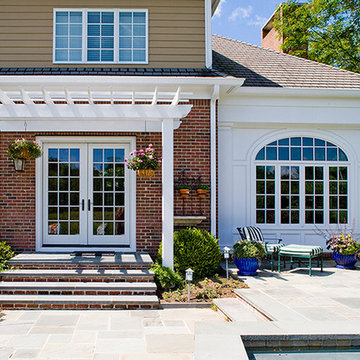
Enclosed existing covered porch for a new library.
This is an example of a traditional mudroom in New York with slate floors and a double front door.
This is an example of a traditional mudroom in New York with slate floors and a double front door.
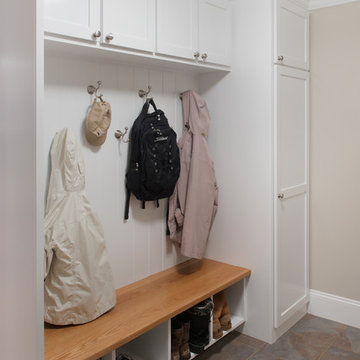
Ben Gebo Photography
This is an example of a small traditional mudroom in Boston with beige walls and slate floors.
This is an example of a small traditional mudroom in Boston with beige walls and slate floors.
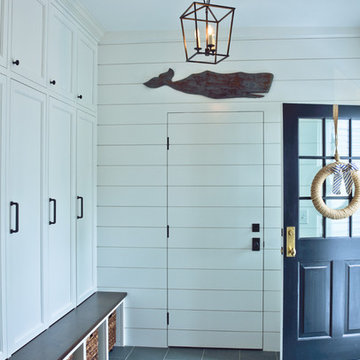
Interior of the new mudroom addition with wood bench seat and storage lockers.
This is an example of a large traditional mudroom in Boston with white walls, slate floors, a single front door, a black front door and black floor.
This is an example of a large traditional mudroom in Boston with white walls, slate floors, a single front door, a black front door and black floor.
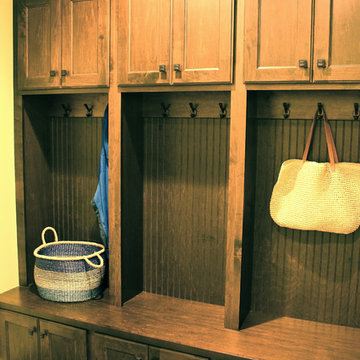
Homes By Towne 2015 MBA Parade Home entry (photo by Mark Ostrowski)
Inspiration for a small traditional mudroom in Milwaukee with green walls and slate floors.
Inspiration for a small traditional mudroom in Milwaukee with green walls and slate floors.
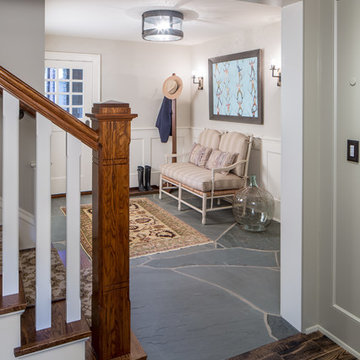
BRANDON STENGER
This is an example of a large traditional foyer in Minneapolis with grey walls, slate floors, a single front door and a white front door.
This is an example of a large traditional foyer in Minneapolis with grey walls, slate floors, a single front door and a white front door.
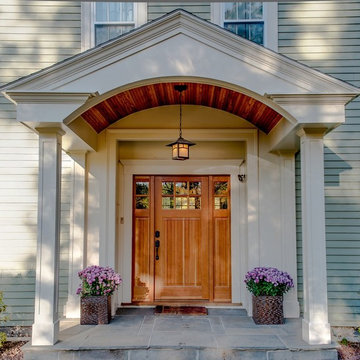
WGD Real Estate Photography
Photo of a small traditional front door in Boston with slate floors, a single front door and a light wood front door.
Photo of a small traditional front door in Boston with slate floors, a single front door and a light wood front door.
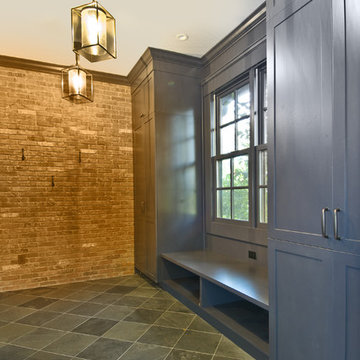
This is an example of a large traditional mudroom in Newark with grey walls, slate floors, a single front door and grey floor.
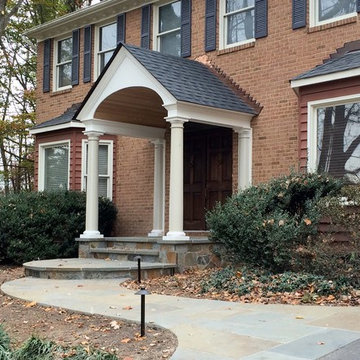
This side view is before the owner regraded the front yard, changed the doors and paint colors.
Mid-sized traditional foyer in DC Metro with slate floors, a single front door, a dark wood front door and grey floor.
Mid-sized traditional foyer in DC Metro with slate floors, a single front door, a dark wood front door and grey floor.
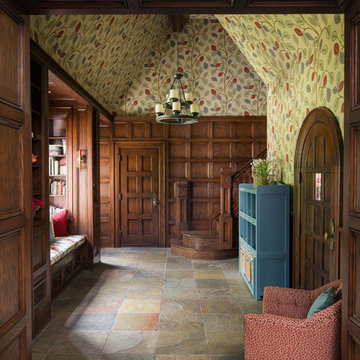
Large traditional entry hall in Indianapolis with multi-coloured walls, slate floors, a single front door and a dark wood front door.
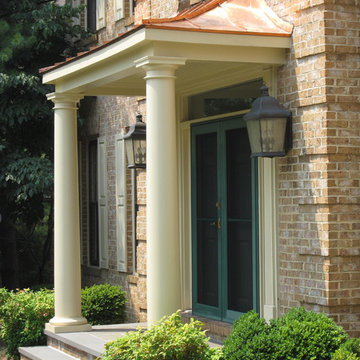
Designed and built by Land Art Design, Inc.
Inspiration for a mid-sized traditional front door in DC Metro with slate floors, a double front door and a blue front door.
Inspiration for a mid-sized traditional front door in DC Metro with slate floors, a double front door and a blue front door.
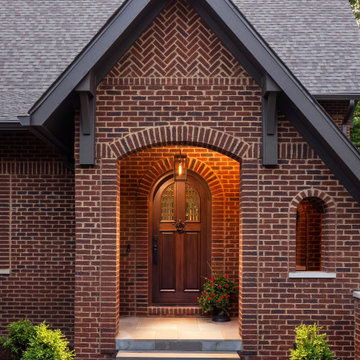
This home's exterior embraces the Tudor-style aesthetic with the use of variations in brick layout. The result is eye-catching pattern changes and beautiful arched openings. This custom home was designed and built by Meadowlark Design+Build in Ann Arbor, Michigan. Photography by Joshua Caldwell.
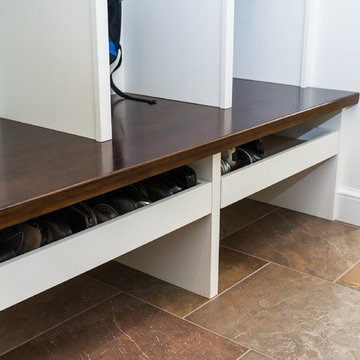
Labra Design Build
Photo of a mid-sized traditional entryway in Detroit with beige walls and slate floors.
Photo of a mid-sized traditional entryway in Detroit with beige walls and slate floors.
Traditional Entryway Design Ideas with Slate Floors
7