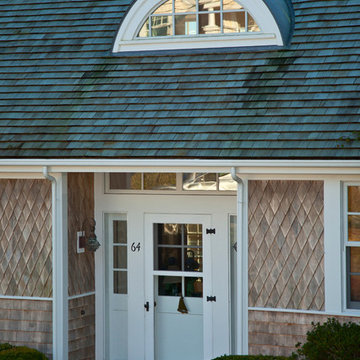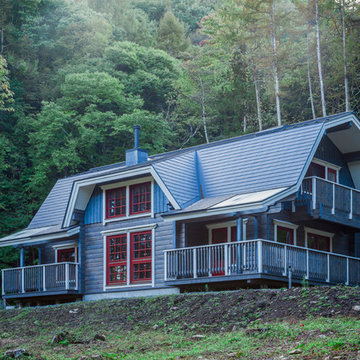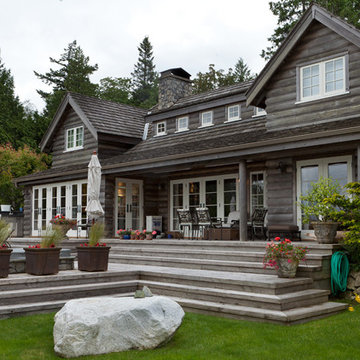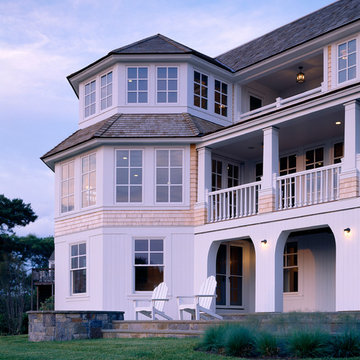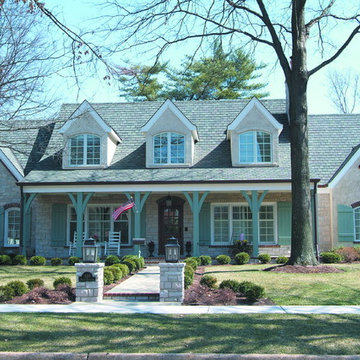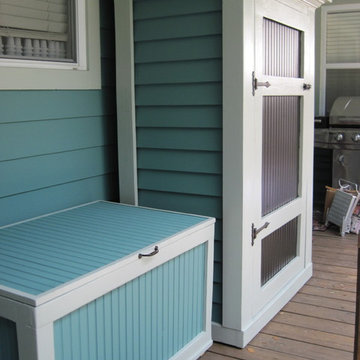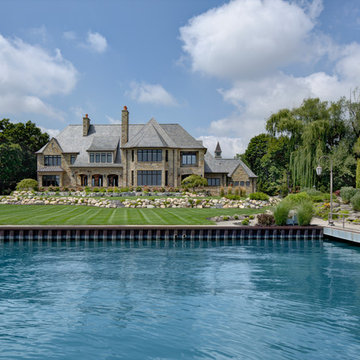Traditional Exterior Design Ideas
Refine by:
Budget
Sort by:Popular Today
21 - 40 of 2,723 photos
Item 1 of 3
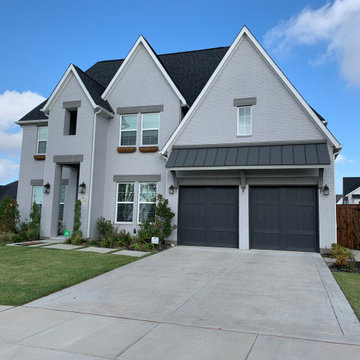
Painting the exterior brick can give your home a fresh, rejuvenated appearance. DFW Painting can paint any exterior surface. We paint wood, brick, stucco, siding, stone and even garage doors. You name it, we can paint it.

Design ideas for an expansive traditional two-storey beige house exterior in Other with stone veneer, a tile roof and a grey roof.
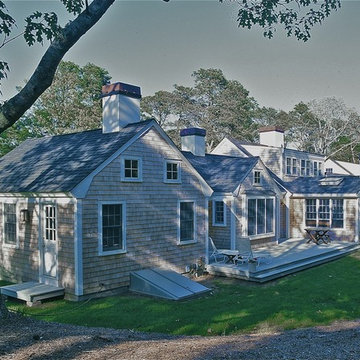
Rear view of house showing assembly of traditional gable forms wrapping around an expansive deck.
Photo by Scott Gibson, courtesy Fine Homebuilding magazine
The renovation and expansion of this traditional half Cape cottage into a bright and spacious four bedroom vacation house was featured in Fine Homebuilding magazine and in the books Additions and Updating Classic America: Capes from Taunton Press.
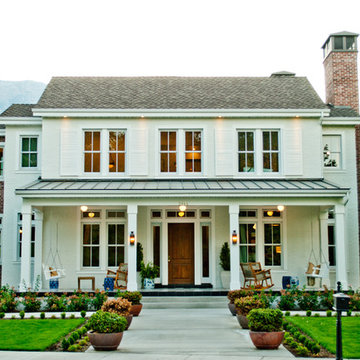
Photo of a large traditional two-storey brick white house exterior in Salt Lake City with a gable roof and a mixed roof.
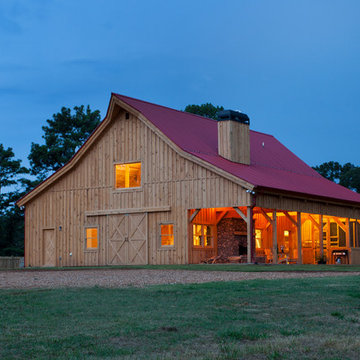
Sand Creek Post & Beam Barn Home
Learn more & request a free catalog: www.sandcreekpostandbeam.com
Photo of a traditional exterior in Other.
Photo of a traditional exterior in Other.
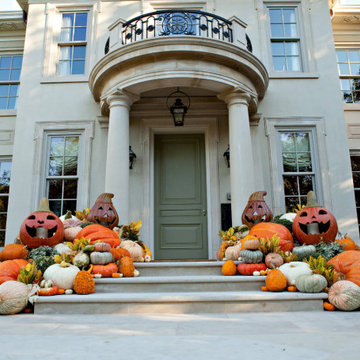
This Bevolo® original was designed in the 1940s by world renowned architect A. Hays Town and Andrew Bevolo Sr. This Original French Quarter® lantern adorns many historic buildings across the country. The light can be used with a wide range of architectural styles. It is available in natural gas, liquid propane, and electric.
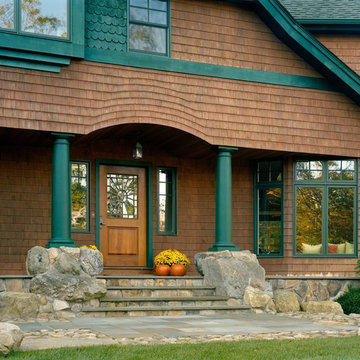
Entry Porch is grounded by stone pillars. photo: Elizabeth Felicella
Photo of a traditional exterior in New York with wood siding.
Photo of a traditional exterior in New York with wood siding.
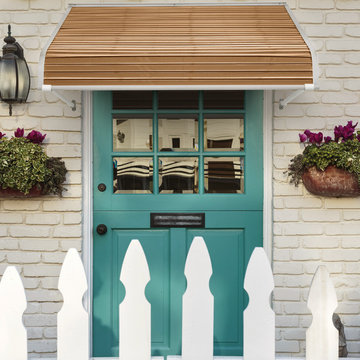
Series 1100 Aluminum Door Canopy with Support Arms is shown in Mocha Tan color
Aluminum Door Canopies the perfect choice when you need protection from the elements. Our aluminum canopies are made to last and feature a heavy-duty mill finish aluminum framework. Door canopies are designed to protect your entry from both the rain and the snow.
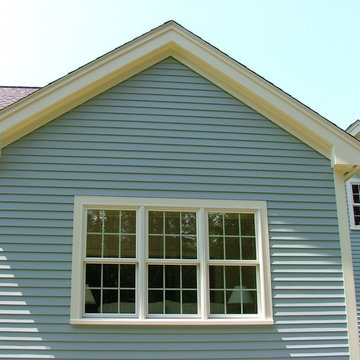
Exterior Trim Color: Sherwin Williams "Summer White"
Siding Color: Sherwin Williams "Breezy"
Large traditional two-storey blue exterior in Portland Maine with wood siding.
Large traditional two-storey blue exterior in Portland Maine with wood siding.
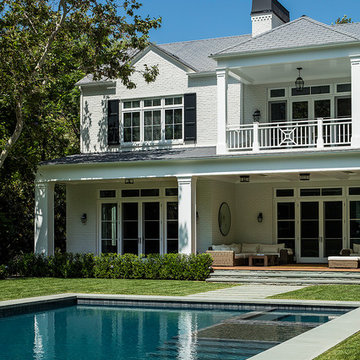
Manolo Langis
Traditional two-storey white house exterior in Los Angeles with a shingle roof.
Traditional two-storey white house exterior in Los Angeles with a shingle roof.
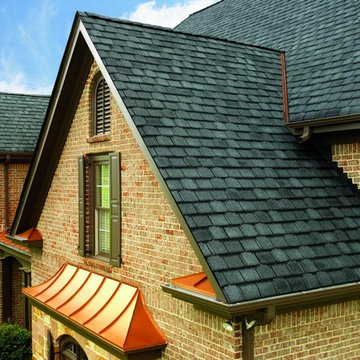
GAF Camelot Shingles in Antique Slate
Photo Provided by GAF
Design ideas for a large traditional two-storey brick brown exterior in Minneapolis.
Design ideas for a large traditional two-storey brick brown exterior in Minneapolis.
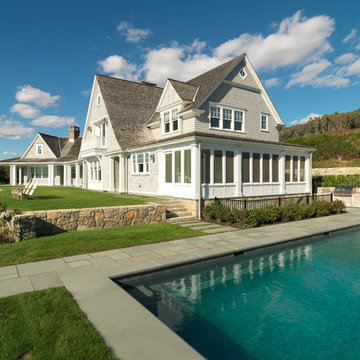
Photo by: Susan Teare
Inspiration for a large traditional two-storey grey exterior in Boston with wood siding.
Inspiration for a large traditional two-storey grey exterior in Boston with wood siding.
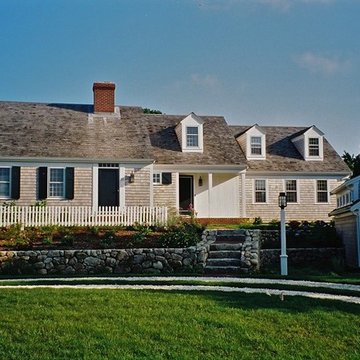
For this house overlooking a salt water pond, my clients wanted a cozy little cottage, but one with an open floor plan, large public rooms, a sizable eat-in kitchen, four bedrooms, three and a half baths, and a den. To create this big house in a small package, we drew upon the Cape Cod tradition with a series of volumes stepping back along the edge of the coastal bank. From the street the house appears as a classic half Cape, but what looks like the main house is only the master suite. The two “additions” that appear behind it contain most of the house.
The main entry is from the small farmer’s porch into a surprisingly spacious vaulted stair hall lit by a doghouse dormer and three small windows running up along the stair. The living room, dining room and kitchen are all open to each other, but defined by columns, ceiling beams and the substantial kitchen island. Large windows and glass doors at the back of the house provide views of the water.
Upstairs are three more bedrooms including a second master suite with its own fireplace. The extensive millwork, trim, interior doors, paneling, ceiling treatments, stairs, railings and cabinets were all built on site. The construction of the kitchen was the subject of an article in Fine Homebuilding magazine.
Traditional Exterior Design Ideas
2
