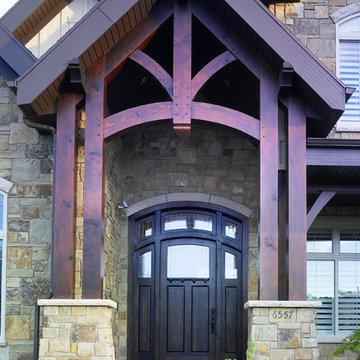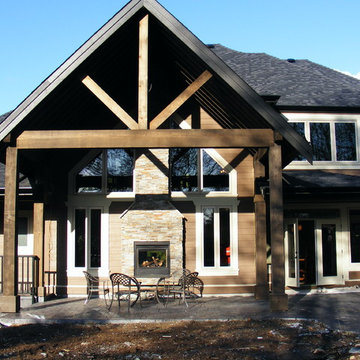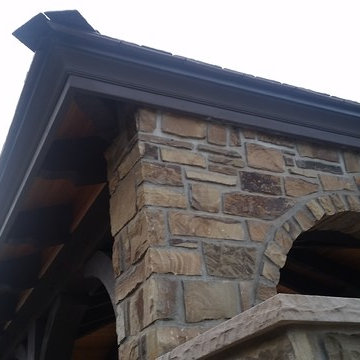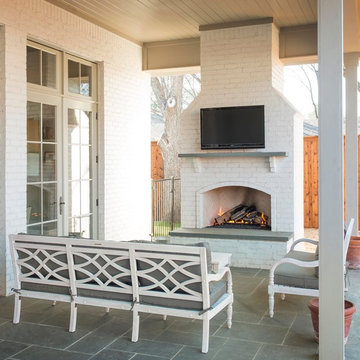Exterior Photos
Refine by:
Budget
Sort by:Popular Today
81 - 100 of 648 photos
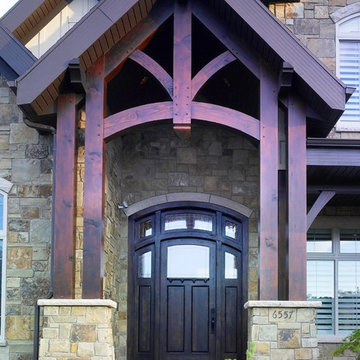
Beautiful Timber Frame. To see full video visit: http://youtu.be/wWR2rwpKsbI
Find the right local pro for your project
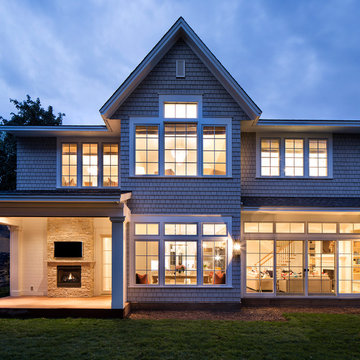
Builder: John Kraemer & Sons | Designer: Ben Nelson | Furnishings: Martha O'Hara Interiors | Photography: Landmark Photography
Inspiration for a mid-sized traditional two-storey grey exterior in Minneapolis with wood siding and a gable roof.
Inspiration for a mid-sized traditional two-storey grey exterior in Minneapolis with wood siding and a gable roof.
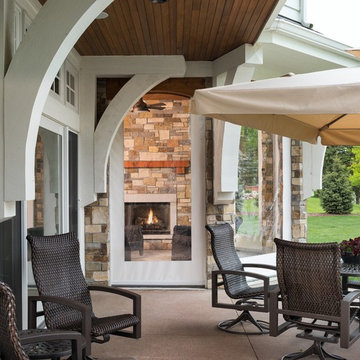
Phantom Retractable Vinyl and Mesh Partnering On Another Porch On The Point. Vinyl partnering with mesh makes for a year around porch possible.
Design ideas for a large traditional two-storey beige house exterior in Minneapolis with mixed siding, a gable roof and a shingle roof.
Design ideas for a large traditional two-storey beige house exterior in Minneapolis with mixed siding, a gable roof and a shingle roof.
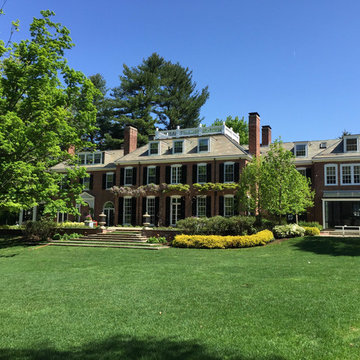
Photo of a large traditional three-storey brick red house exterior in Boston with a hip roof and a shingle roof.
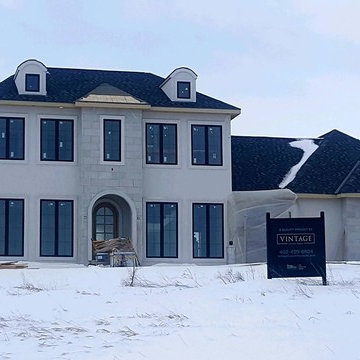
Photo of a traditional two-storey stucco beige house exterior in Omaha with a hip roof and a shingle roof.
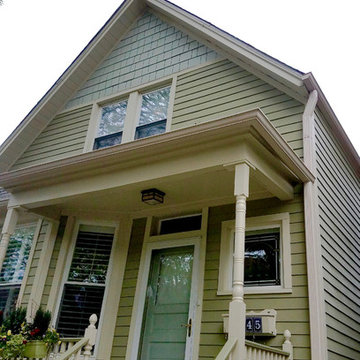
This is an example of a mid-sized traditional two-storey green house exterior in Chicago with concrete fiberboard siding and a shingle roof.
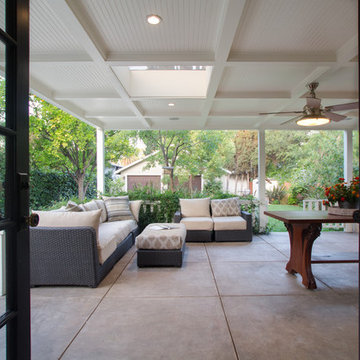
Looking from the dining room to the outdoor entertaining area. An elegant outdoor living space/patio. The ceiling has lights, speakers and accommodates a fan. There is also a fireplace and a bar b que complete with grill, sink and refrigerator.
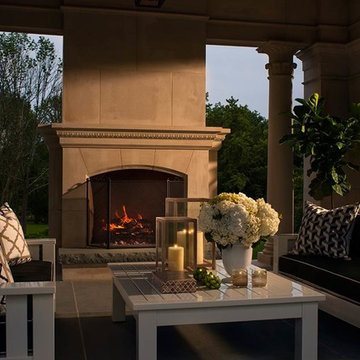
Photo Credit: Warren Jagger
Photo of a traditional exterior in New York.
Photo of a traditional exterior in New York.
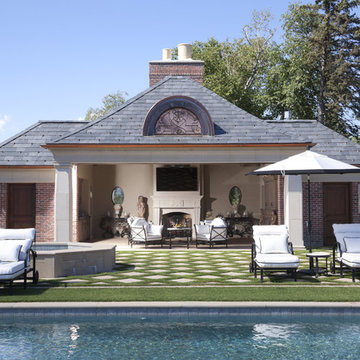
Steve Henke Photography
This is an example of a traditional exterior in Minneapolis.
This is an example of a traditional exterior in Minneapolis.
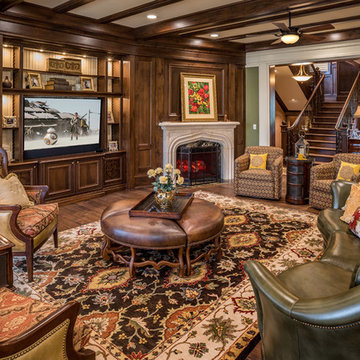
Rick Lee
Inspiration for an expansive traditional three-storey brown exterior in Other with stone veneer and a hip roof.
Inspiration for an expansive traditional three-storey brown exterior in Other with stone veneer and a hip roof.
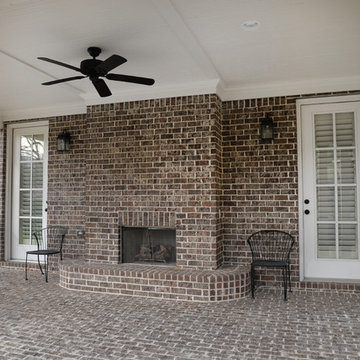
Design ideas for a large traditional two-storey brown house exterior in Atlanta with mixed siding, a hip roof and a mixed roof.
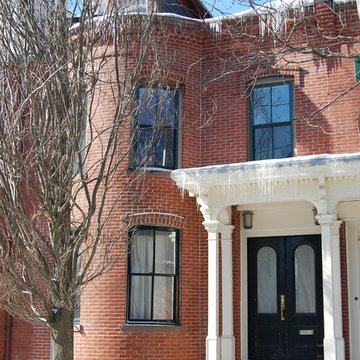
Inspiration for a mid-sized traditional three-storey brick red exterior in Boston with a hip roof.
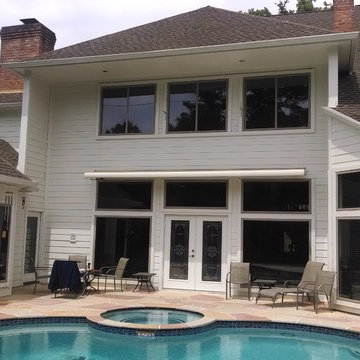
Design ideas for a traditional two-storey white exterior in Houston with wood siding.
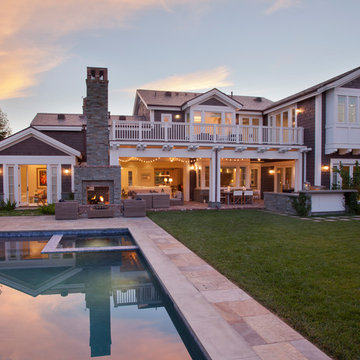
This is an example of a large traditional two-storey brown house exterior in Los Angeles with wood siding, a hip roof and a shingle roof.
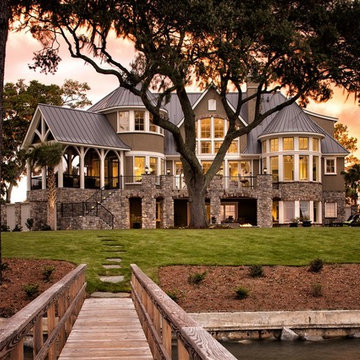
John McManus
Photo of a large traditional two-storey brown exterior in Atlanta with mixed siding and a gable roof.
Photo of a large traditional two-storey brown exterior in Atlanta with mixed siding and a gable roof.
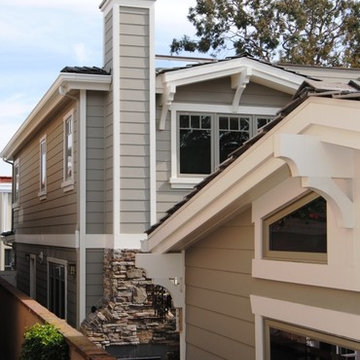
The extensive renovation transformed the existing two story residence into a new home for the retired owners. Features of the house include an interior courtyard and a roof deck with a spa.
5
