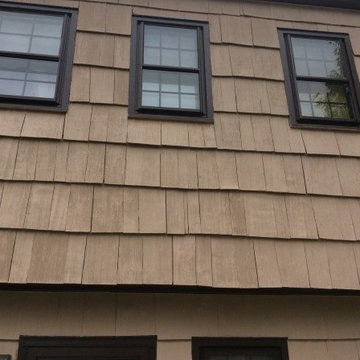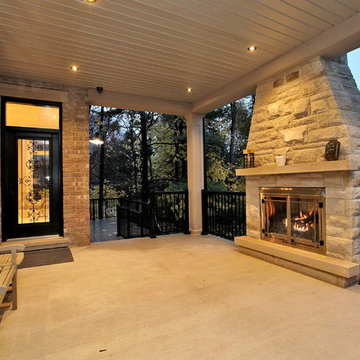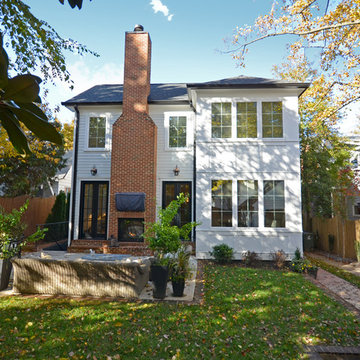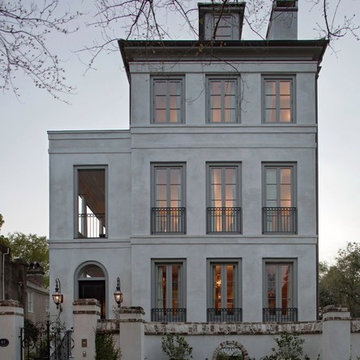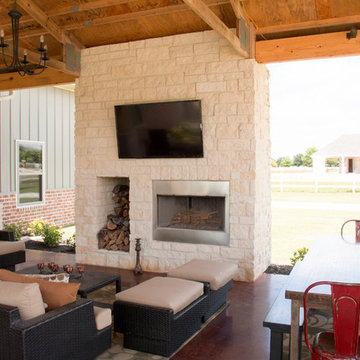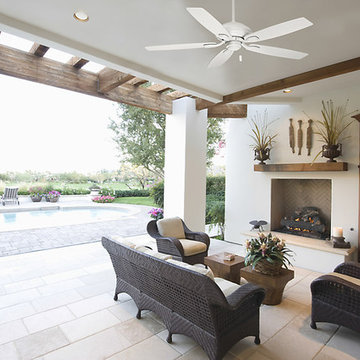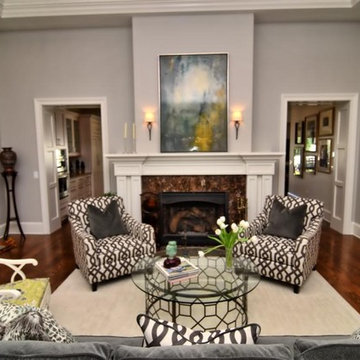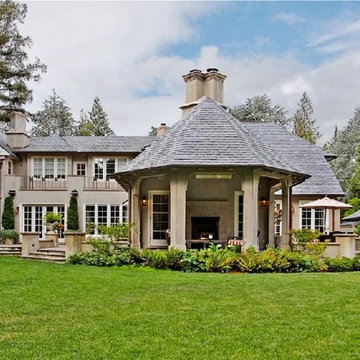Traditional Exterior Design Ideas
Refine by:
Budget
Sort by:Popular Today
81 - 100 of 647 photos
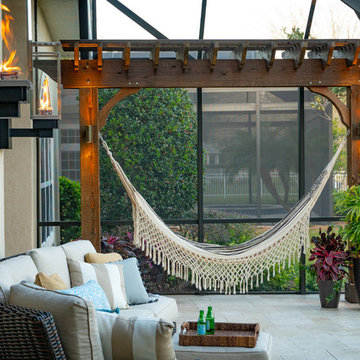
The Silva project, designed and built by Pratt Guys, in 2018 - Photo owned by Pratt Guys - NOTE: Can only be used online, digitally, TV and print WITH written permission from Pratt Guys. (PrattGuys.com) - Photo was taken on February 5, 2019
Find the right local pro for your project
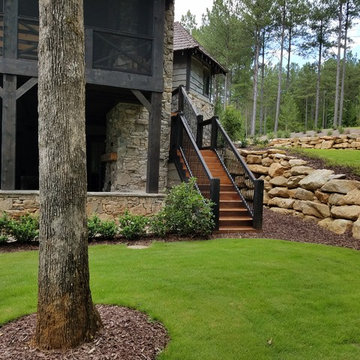
Photo of a large traditional two-storey grey house exterior in Other with mixed siding, a gable roof and a shingle roof.
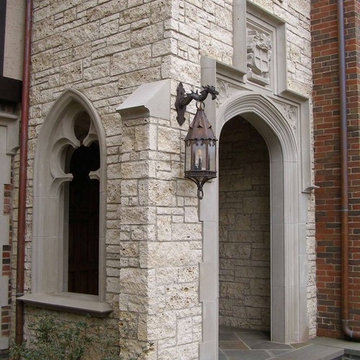
Inspiration for a mid-sized traditional two-storey red exterior in Dallas with stone veneer and a gable roof.
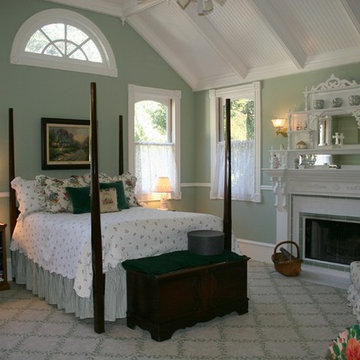
High Victorian replication. Every room is period-detailed. applioances and fixtures are reproductions and authentic to the style.
Traditional exterior in Los Angeles.
Traditional exterior in Los Angeles.
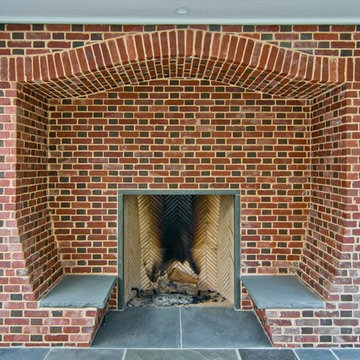
This is an example of a mid-sized traditional two-storey multi-coloured house exterior in Charlotte with mixed siding, a gable roof and a shingle roof.
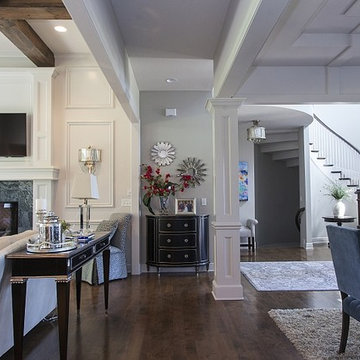
Inspiration for a large traditional two-storey grey exterior in Kansas City with mixed siding.
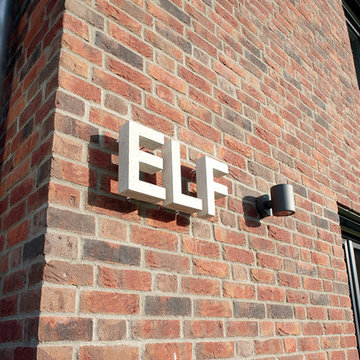
Vor allem der kubische, minimalistische Bauhaus-Stil hatte es ihnen angetan. Realisiert haben sie dann allerdings ein vollverklinkertes Haus mit Satteldach. Der Bebauungsplan für ihren Bauort in Niedersachsen schrieb diese Regionalarchitektur in Form und Materialfarben genau vor.
So entstand ein Eigenheim, das zwar regionale Bezüge schafft, sich jedoch sehr modern und selbstbewusst von der umgebenden Bebauung absetzt.
© FingerHaus GmbH
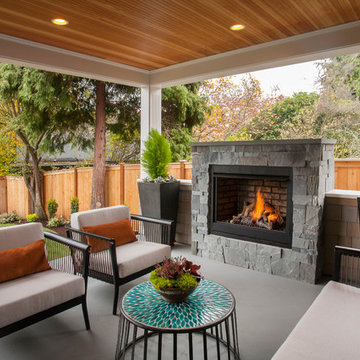
Covered seating area with gas fireplace adjacent to main living areas.
Inspiration for a large traditional two-storey house exterior in Seattle with wood siding, a hip roof and a shingle roof.
Inspiration for a large traditional two-storey house exterior in Seattle with wood siding, a hip roof and a shingle roof.
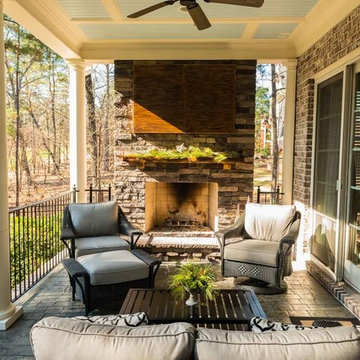
Getting more use out of their covered porch throughout the year is exactly what these Elgin, SC, homeowners listed as their primary objective when they contacted us. They already had a beautiful covered porch area in which many celebrations, cookouts, parties and family dinners had occurred throughout the spring and summer months as well as countless evenings spent just relaxing and unwinding after a hard day of work. Although this space is obviously well-loved during the spring and summer, they also want to enjoy it during the fall and winter too.
The best way to accomplish their goal was with the addition of an outdoor heat source, such as a fire pit or a fireplace. What’s better than an outdoor fireplace or fire pit to gather around and share conversation, food, drinks and fun? Not only will a fire feature add some warmth to the chilly air, it will also serve as a social hub and focal point for your outdoor living space. After an onsite inspection of their existing structure and careful consideration of their wants and needs along with the architectural aesthetics of the covered porch, we suggested the addition of an wood-burning outdoor fireplace with an Isokern pumice stone insert.
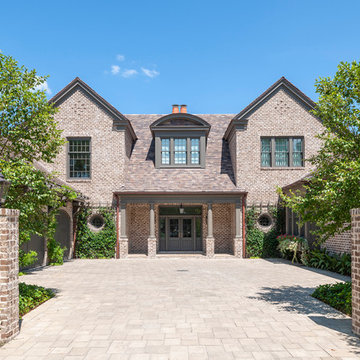
Paul Hester, photography
Photo of a traditional two-storey brick house exterior with a hip roof and a tile roof.
Photo of a traditional two-storey brick house exterior with a hip roof and a tile roof.
Traditional Exterior Design Ideas
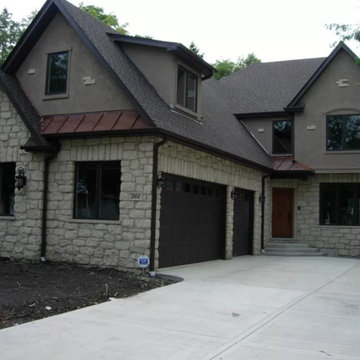
Photo of a mid-sized traditional two-storey multi-coloured house exterior in Chicago with mixed siding, a gable roof and a shingle roof.
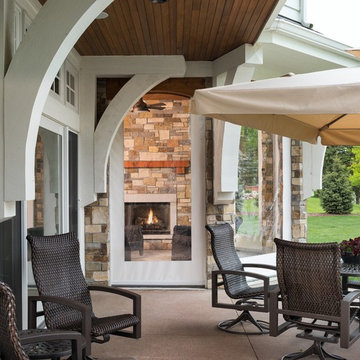
Phantom Retractable Vinyl and Mesh Partnering On Another Porch On The Point. Vinyl partnering with mesh makes for a year around porch possible.
Design ideas for a large traditional two-storey beige house exterior in Minneapolis with mixed siding, a gable roof and a shingle roof.
Design ideas for a large traditional two-storey beige house exterior in Minneapolis with mixed siding, a gable roof and a shingle roof.
5
