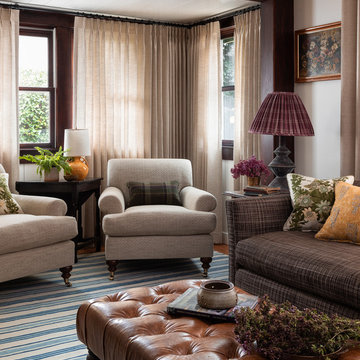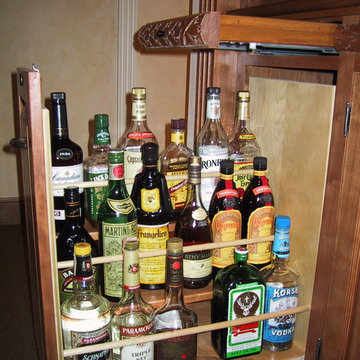Traditional Family Room Design Photos
Refine by:
Budget
Sort by:Popular Today
241 - 260 of 2,597 photos
Item 1 of 3
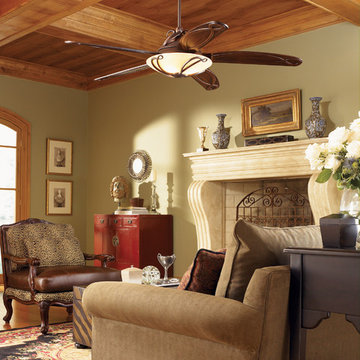
Roman Bronze Ceiling Fan with Carved Dark Walnut Blades and Light Kit
Roman bronze motor finish
Five dark walnut finished carved blades
Precision balanced motor and blades for wobble-free operation
66" Blade span
Includes 10" downrod
Overall height ceiling to light kit 22"
Installed fan height blade to ceiling 16.75"
Mininum required ceiling height for installation 8 3/8'
Extra long 6.5 foot lead wire for use with long downrods
Ceiling canopy diameter 6.3"
13º Blade pitch designed for optimal air
Integrated light kit takes three 60 watt candelabra light bulbs (included)
Light kit features tea stained mission glass
Includes full-function wall/hand remote control system
Premium power 212 x 25mm torque-induction motor for whisper quiet operation
Triple capacitor, 3 speed reversible motor
UL and cUL Listed
Boasting a 66" blade sweep, a rich Roman Bronze finish and five dark walnut carved blades, this ceiling fan is an ideal size for larger rooms and seating areas. This stylish fan features a 13 degree blade pitch for optimal airflow and a premium power 212 x 25mm torque-induction motor for whisper quiet operation. Includes a three candelabra bulbs for the integrated light kit and a wall/hand remote control combo with reverse option and lighting control.
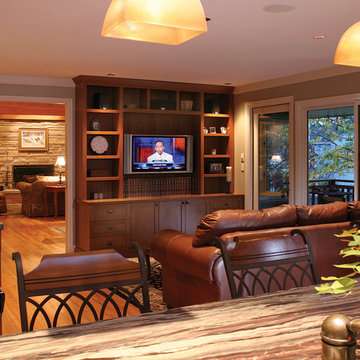
Design ideas for a mid-sized traditional open concept family room in Seattle with medium hardwood floors, beige walls, no fireplace and a built-in media wall.
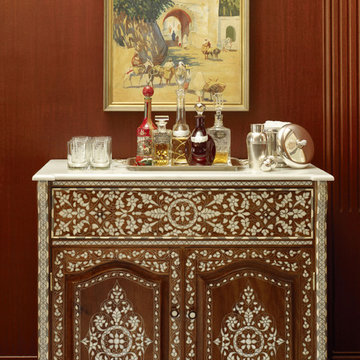
Photography: César Rubio
Inspiration for a traditional family room in San Francisco.
Inspiration for a traditional family room in San Francisco.
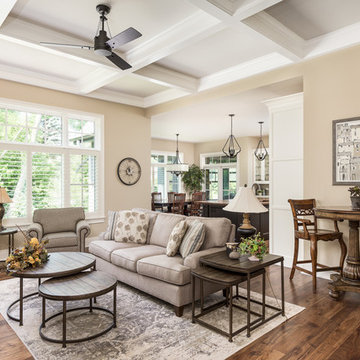
This 2 story home with a first floor Master Bedroom features a tumbled stone exterior with iron ore windows and modern tudor style accents. The Great Room features a wall of built-ins with antique glass cabinet doors that flank the fireplace and a coffered beamed ceiling. The adjacent Kitchen features a large walnut topped island which sets the tone for the gourmet kitchen. Opening off of the Kitchen, the large Screened Porch entertains year round with a radiant heated floor, stone fireplace and stained cedar ceiling. Photo credit: Picture Perfect Homes
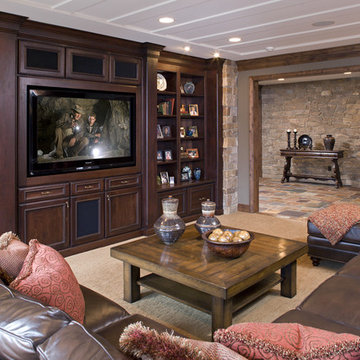
Photography: Landmark Photography
This is an example of a large traditional open concept family room in Minneapolis with brown walls, carpet, a standard fireplace, a built-in media wall, a game room and a stone fireplace surround.
This is an example of a large traditional open concept family room in Minneapolis with brown walls, carpet, a standard fireplace, a built-in media wall, a game room and a stone fireplace surround.
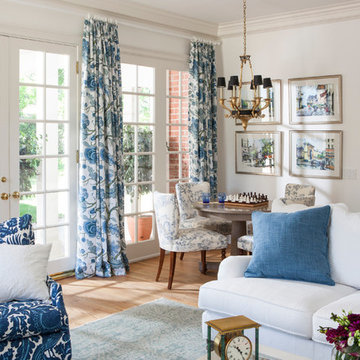
SoCal Contractor- Construction
Lori Dennis Inc- Interior Design
Mark Tanner-Photography
Photo of an expansive traditional enclosed family room in San Diego with a game room, white walls, medium hardwood floors, no fireplace, a wood fireplace surround and a built-in media wall.
Photo of an expansive traditional enclosed family room in San Diego with a game room, white walls, medium hardwood floors, no fireplace, a wood fireplace surround and a built-in media wall.
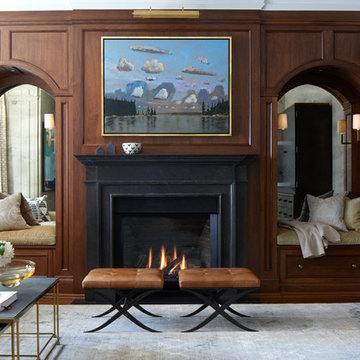
Virginia MacDonald
This is an example of a large traditional family room in Toronto with a standard fireplace and a concealed tv.
This is an example of a large traditional family room in Toronto with a standard fireplace and a concealed tv.
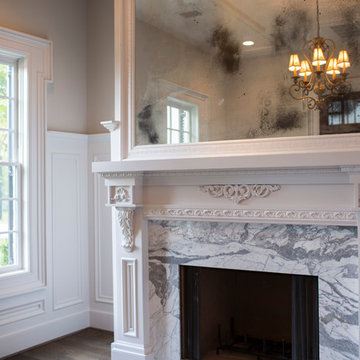
www.felixsanchez.com
Expansive traditional enclosed family room in Houston with beige walls, medium hardwood floors, a standard fireplace, a stone fireplace surround and brown floor.
Expansive traditional enclosed family room in Houston with beige walls, medium hardwood floors, a standard fireplace, a stone fireplace surround and brown floor.
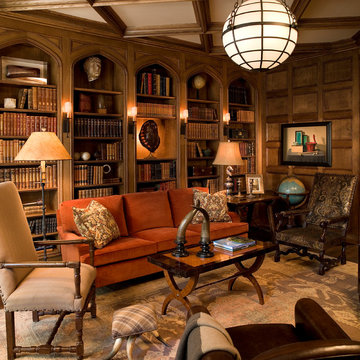
Library
Design ideas for a large traditional enclosed family room in Nashville with a library, brown walls, dark hardwood floors, no fireplace and no tv.
Design ideas for a large traditional enclosed family room in Nashville with a library, brown walls, dark hardwood floors, no fireplace and no tv.
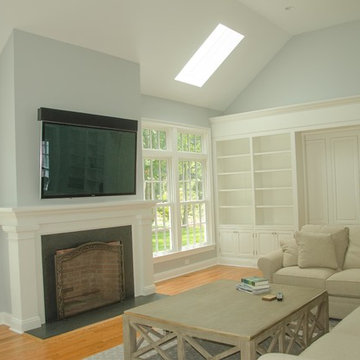
Large traditional enclosed family room in New York with blue walls, light hardwood floors, a standard fireplace, a wall-mounted tv, a wood fireplace surround and brown floor.
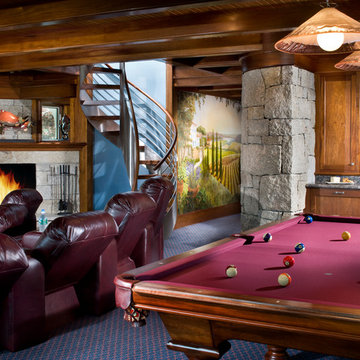
Photo Credit: Rixon Photography
Photo of a mid-sized traditional enclosed family room in Boston with carpet, a built-in media wall, a game room, multi-coloured walls, a standard fireplace and a stone fireplace surround.
Photo of a mid-sized traditional enclosed family room in Boston with carpet, a built-in media wall, a game room, multi-coloured walls, a standard fireplace and a stone fireplace surround.
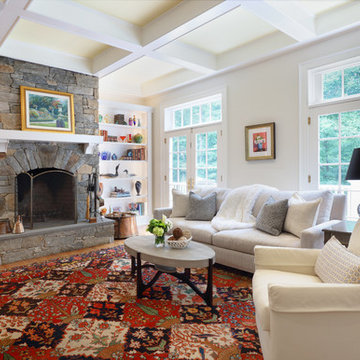
Design ideas for a large traditional enclosed family room in New York with beige walls, medium hardwood floors, a standard fireplace, a stone fireplace surround and brown floor.
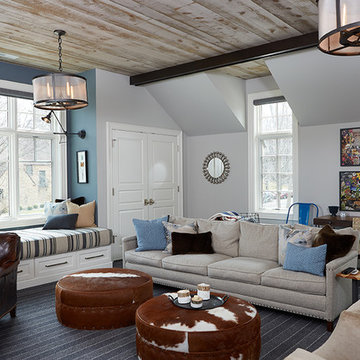
Builder: J. Peterson Homes
Interior Designer: Francesca Owens
Photographers: Ashley Avila Photography, Bill Hebert, & FulView
Capped by a picturesque double chimney and distinguished by its distinctive roof lines and patterned brick, stone and siding, Rookwood draws inspiration from Tudor and Shingle styles, two of the world’s most enduring architectural forms. Popular from about 1890 through 1940, Tudor is characterized by steeply pitched roofs, massive chimneys, tall narrow casement windows and decorative half-timbering. Shingle’s hallmarks include shingled walls, an asymmetrical façade, intersecting cross gables and extensive porches. A masterpiece of wood and stone, there is nothing ordinary about Rookwood, which combines the best of both worlds.
Once inside the foyer, the 3,500-square foot main level opens with a 27-foot central living room with natural fireplace. Nearby is a large kitchen featuring an extended island, hearth room and butler’s pantry with an adjacent formal dining space near the front of the house. Also featured is a sun room and spacious study, both perfect for relaxing, as well as two nearby garages that add up to almost 1,500 square foot of space. A large master suite with bath and walk-in closet which dominates the 2,700-square foot second level which also includes three additional family bedrooms, a convenient laundry and a flexible 580-square-foot bonus space. Downstairs, the lower level boasts approximately 1,000 more square feet of finished space, including a recreation room, guest suite and additional storage.
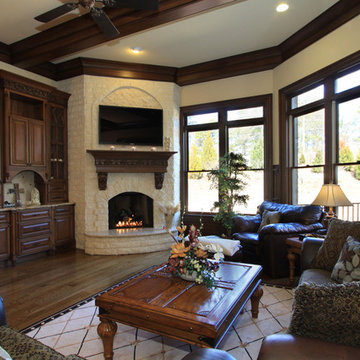
Expansive traditional open concept family room in Atlanta with beige walls, medium hardwood floors, a corner fireplace, a stone fireplace surround and a wall-mounted tv.
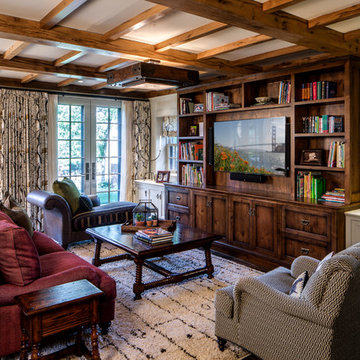
BRANDON STENGEL
This is an example of a large traditional open concept family room in Minneapolis with white walls, dark hardwood floors and a built-in media wall.
This is an example of a large traditional open concept family room in Minneapolis with white walls, dark hardwood floors and a built-in media wall.
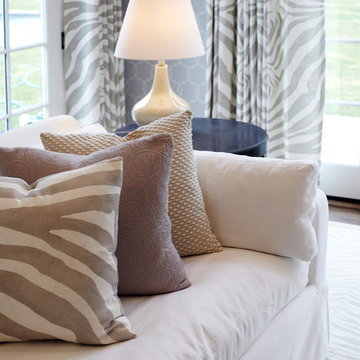
Closeup of pattern mix in this den/family room.
This is an example of an expansive traditional open concept family room in New York with a game room, medium hardwood floors, a standard fireplace, a stone fireplace surround, a built-in media wall and grey walls.
This is an example of an expansive traditional open concept family room in New York with a game room, medium hardwood floors, a standard fireplace, a stone fireplace surround, a built-in media wall and grey walls.
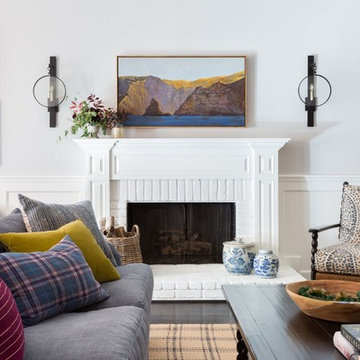
Amy Bartlam
Photo of a large traditional open concept family room with a game room, grey walls, dark hardwood floors, a standard fireplace, a brick fireplace surround, brown floor and no tv.
Photo of a large traditional open concept family room with a game room, grey walls, dark hardwood floors, a standard fireplace, a brick fireplace surround, brown floor and no tv.
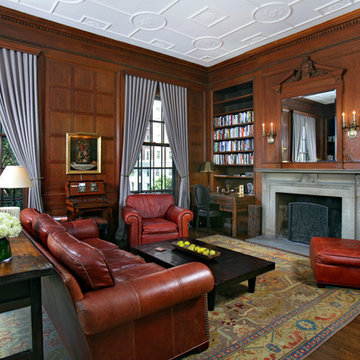
Kimberly Hallen - Boston Virtual Imaging
Photo of a large traditional family room in Boston with dark hardwood floors, a standard fireplace, a stone fireplace surround and a library.
Photo of a large traditional family room in Boston with dark hardwood floors, a standard fireplace, a stone fireplace surround and a library.
Traditional Family Room Design Photos
13
