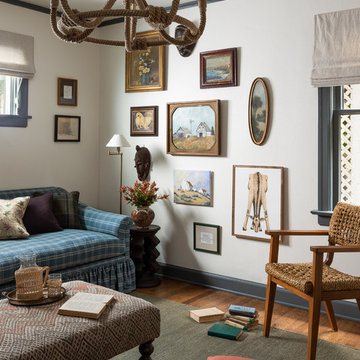Traditional Family Room Design Photos
Refine by:
Budget
Sort by:Popular Today
161 - 180 of 2,603 photos
Item 1 of 3
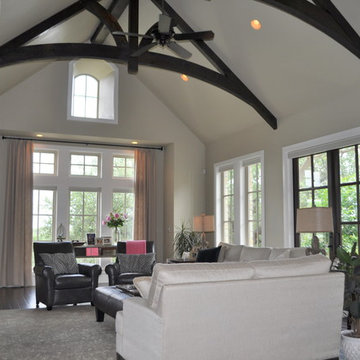
The clients imagined a rock house with cut stone accents and a steep roof with French and English influences; an asymmetrical house that spread out to fit their broad building site.
We designed the house with a shallow, but rambling footprint to allow lots of natural light into the rooms.
The interior is anchored by the dramatic but cozy family room that features a cathedral ceiling and timber trusses. A breakfast nook with a banquette is built-in along one wall and is lined with windows on two sides overlooking the flower garden.
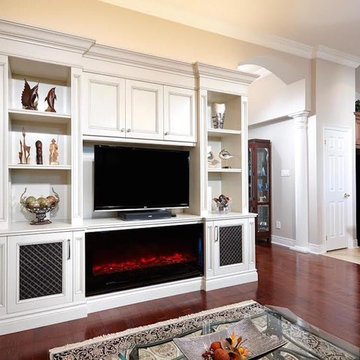
Design ideas for a mid-sized traditional open concept family room in Toronto with white walls, a built-in media wall and dark hardwood floors.
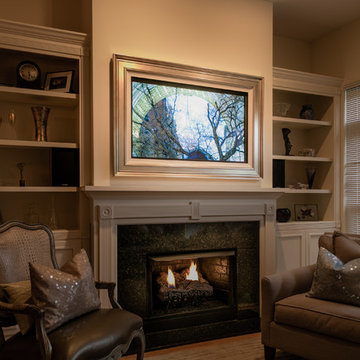
Discover the ultimate solution in television concealment with this TV Art Cover. With the press of a button this 50" TV is revealed as the canvas giclee painting rolls up into the decorative frame. You can choose from over 1,200 pieces of art or send us your own art.
Visit www.FrameMyTV.com to see how easy it is to design a frame for your TV. Every unit is custom made-to-order for your TV by our experienced craftsman here in the USA.
Frame Style: M1017
TV: 50" Panasonic TC-P50ST50
Art: Gloaming by Matthew Hasty
Image Reference: 221669
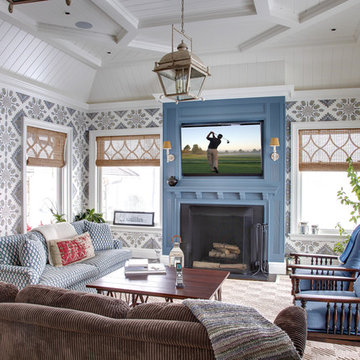
Douglas Vanderhorn Architects
Design ideas for a traditional enclosed family room in New York with multi-coloured walls, dark hardwood floors, a standard fireplace and a wall-mounted tv.
Design ideas for a traditional enclosed family room in New York with multi-coloured walls, dark hardwood floors, a standard fireplace and a wall-mounted tv.
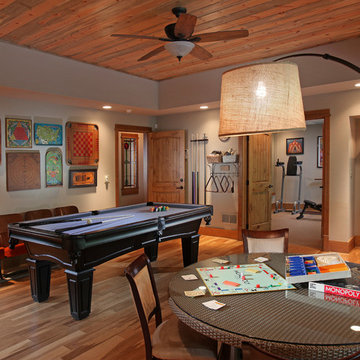
The terrace level (basement) game room is perfect for keeping family and friends entertained. Just beyond the game room is a well outfitted exercise room.
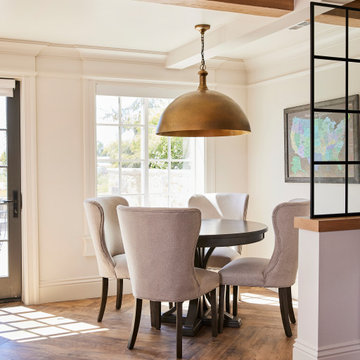
Large traditional open concept family room in Salt Lake City with a game room, a wall-mounted tv and exposed beam.
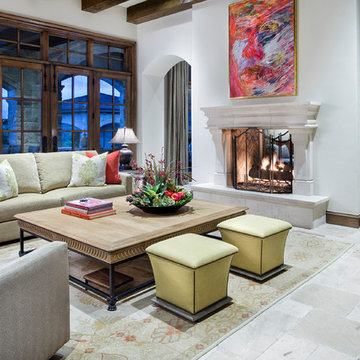
Inspiration for an expansive traditional open concept family room in Austin with white walls, marble floors, a two-sided fireplace, a stone fireplace surround and a built-in media wall.
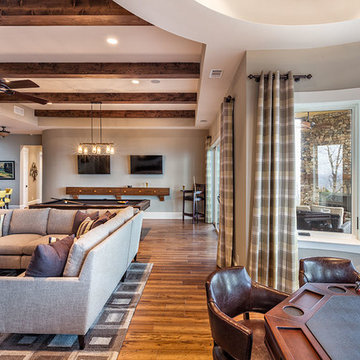
Recreation Room, Billiards Room, and Poker Room in the Blue Ridge Home from Arthur Rutenberg Homes by American Eagle Builders in The Cliffs Valley, Travelers Rest, SC
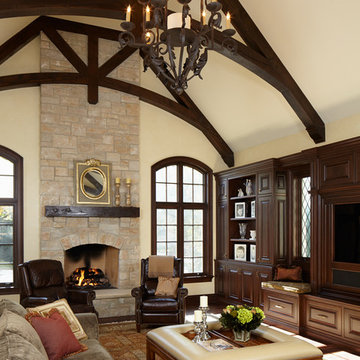
Reynolds Cabinetry and Millwork -- Photography by Nathan Kirkman
Photo of a large traditional enclosed family room in Chicago with a standard fireplace, a stone fireplace surround and a built-in media wall.
Photo of a large traditional enclosed family room in Chicago with a standard fireplace, a stone fireplace surround and a built-in media wall.
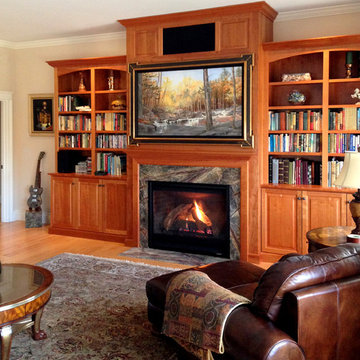
Experience the ultimate in television concealment with a TV Art Cover to disguise your TV as canvas artwork when not in use. Here you will find a selection of artwork hiding a 60" TV over fireplace combined with one our Italian style 22k Gold hand gilded artisan frames.
Visit www.FrameMyTV.com to design your custom frame today. All products are custom made to order here in the USA. Choose from over 1,200 pieces of art or use your custom art. We also offer TV mirrors
TV: 60" Samsung UN60D8000
Frame Style: M8013
Artwork: Custom
Overall Frame Size: 63 5/8" x 41 3/4"
Image Ref: 220847
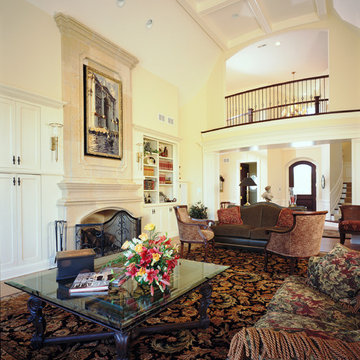
Photography by Linda Oyama Bryan. http://www.pickellbuilders.com. Two Story Living Room with Floor To Ceiling Limestone Fireplace and Second Floor Balcony Overlook. Painted millmade built-in entertainment center and bookcases, coffer ceiling.
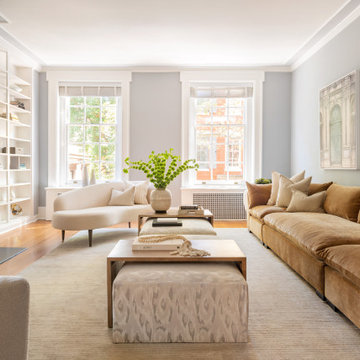
In the family room sits a 12-foot custom sectional sofa with two one-of-a-kind ottomans with a neutral print fabric that serves as coffee tables along with mirroring curved chaise lounges for an abundance of seating fit for large groups.
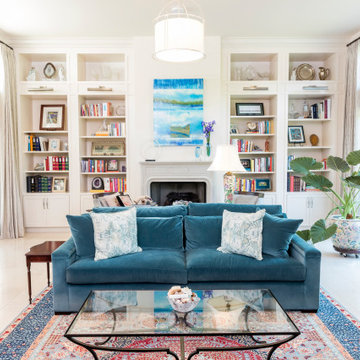
Inspiration for a large traditional open concept family room in Austin with white walls, limestone floors, a standard fireplace, a concrete fireplace surround, a wall-mounted tv and white floor.
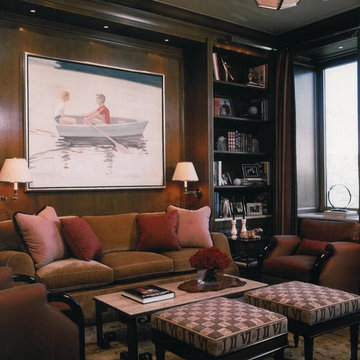
Photo of a mid-sized traditional enclosed family room in New York with a library, brown walls, medium hardwood floors and a built-in media wall.
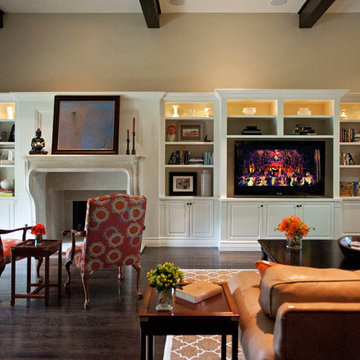
In the family room, SCD designed a 28-foot wall of custom cabinetry that features a hand-carved limestone mantel and a state-of-the-art entertainment center. A new rug anchors the main seating area, and whimsical orange fabric breathes new life into the Queen Anne chairs.
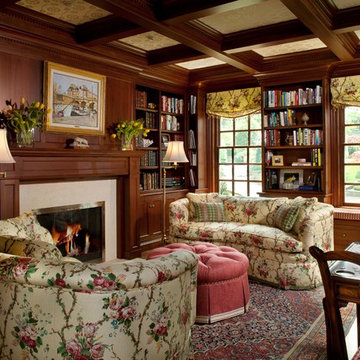
Diane Burgoyne Interiors
Photography by Tim Proctor
Design ideas for a large traditional family room in Philadelphia with a library.
Design ideas for a large traditional family room in Philadelphia with a library.
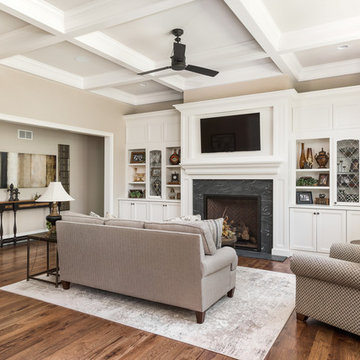
This 2 story home with a first floor Master Bedroom features a tumbled stone exterior with iron ore windows and modern tudor style accents. The Great Room features a wall of built-ins with antique glass cabinet doors that flank the fireplace and a coffered beamed ceiling. The adjacent Kitchen features a large walnut topped island which sets the tone for the gourmet kitchen. Opening off of the Kitchen, the large Screened Porch entertains year round with a radiant heated floor, stone fireplace and stained cedar ceiling. Photo credit: Picture Perfect Homes
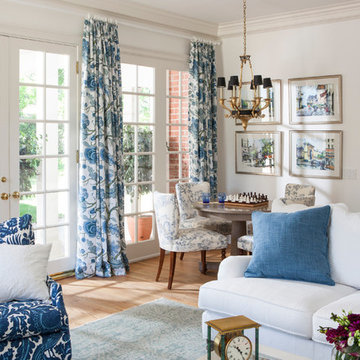
Lori Dennis Interior Design
SoCal Contractor Construction
Mark Tanner Photography
Design ideas for a large traditional open concept family room in Los Angeles with a game room, blue walls and light hardwood floors.
Design ideas for a large traditional open concept family room in Los Angeles with a game room, blue walls and light hardwood floors.
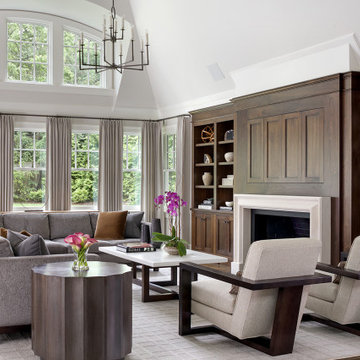
Great Room with custom cabinetry to hide television. Plenty of seating to sit by the fire or watch a movie.
Traditional open concept family room in New York with dark hardwood floors, a standard fireplace and a concealed tv.
Traditional open concept family room in New York with dark hardwood floors, a standard fireplace and a concealed tv.
Traditional Family Room Design Photos
9
