All Fireplace Surrounds Traditional Family Room Design Photos
Refine by:
Budget
Sort by:Popular Today
201 - 220 of 14,984 photos
Item 1 of 3
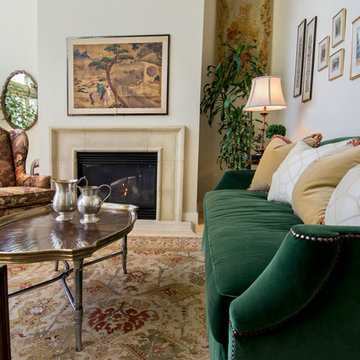
Our homes are ideally a reflection of the best stories of our lives telling about our interests, studies and travels. This sophisticated couple came from different backgrounds. She was of Japanese decent and grew up in Southern California, and he came from across the pond in Great Britain. Each time we visited the couple during our time together, they would welcome our visit with English tea and an assortment of goodies. Their antique artwork and original decorative pieces held many stories and we thoroughly enjoyed learning about them. Our finished work together highlighted their immense charm, poise and grace – and their love of fine finishes, layered patterns and textures, and traditional timeless style.
For more about Angela Todd Studios, click here: https://www.angelatoddstudios.com/
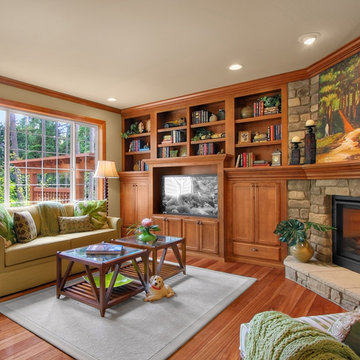
Design ideas for a traditional family room in Other with a corner fireplace and a stone fireplace surround.
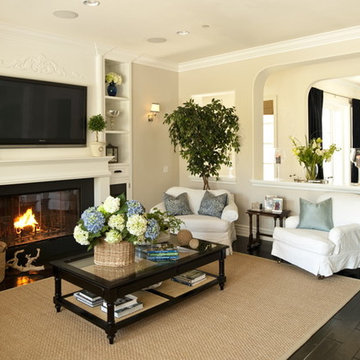
Kitchen Design by Alexandra Rae Interior Design; Photography by Kent Wilson Photography, Los Angeles
Inspiration for a mid-sized traditional open concept family room in Los Angeles with beige walls, dark hardwood floors, a standard fireplace, a wood fireplace surround and a wall-mounted tv.
Inspiration for a mid-sized traditional open concept family room in Los Angeles with beige walls, dark hardwood floors, a standard fireplace, a wood fireplace surround and a wall-mounted tv.
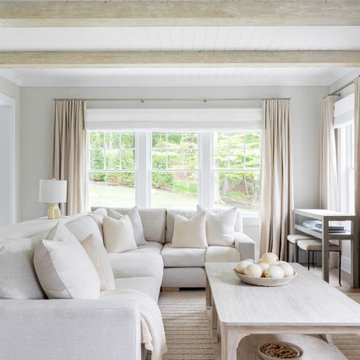
Architecture, Interior Design, Custom Furniture Design & Art Curation by Chango & Co.
This is an example of a large traditional open concept family room in New York with brown walls, light hardwood floors, a standard fireplace, a stone fireplace surround, a wall-mounted tv and brown floor.
This is an example of a large traditional open concept family room in New York with brown walls, light hardwood floors, a standard fireplace, a stone fireplace surround, a wall-mounted tv and brown floor.
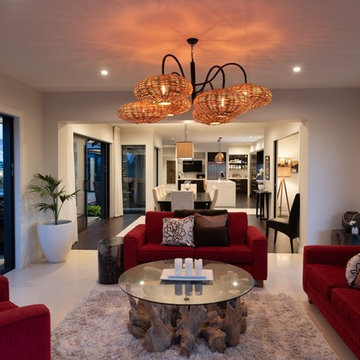
Aerial Vision Ltd
Photo of a mid-sized traditional open concept family room in Other with white walls, porcelain floors, a standard fireplace, a metal fireplace surround, a built-in media wall and brown floor.
Photo of a mid-sized traditional open concept family room in Other with white walls, porcelain floors, a standard fireplace, a metal fireplace surround, a built-in media wall and brown floor.
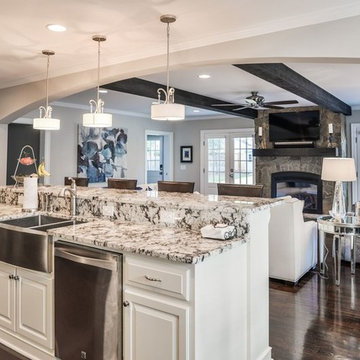
Bazemore Studios
Inspiration for a mid-sized traditional open concept family room in Charlotte with grey walls, dark hardwood floors, a standard fireplace, a stone fireplace surround, a wall-mounted tv and brown floor.
Inspiration for a mid-sized traditional open concept family room in Charlotte with grey walls, dark hardwood floors, a standard fireplace, a stone fireplace surround, a wall-mounted tv and brown floor.
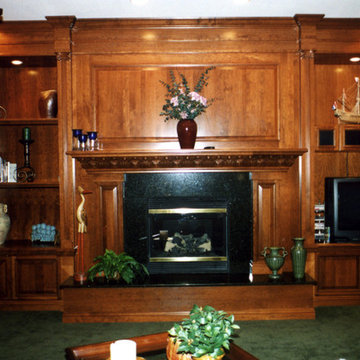
Photo of a mid-sized traditional enclosed family room in Cleveland with brown walls, carpet, a standard fireplace, a wood fireplace surround and a built-in media wall.
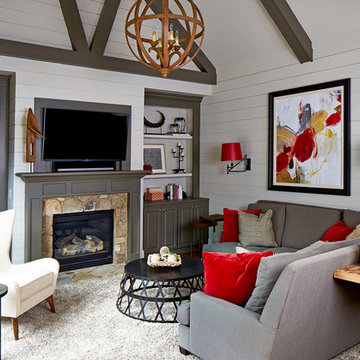
Lauren Rubenstein
Inspiration for a mid-sized traditional enclosed family room in Atlanta with dark hardwood floors, a standard fireplace, a stone fireplace surround, a wall-mounted tv and white walls.
Inspiration for a mid-sized traditional enclosed family room in Atlanta with dark hardwood floors, a standard fireplace, a stone fireplace surround, a wall-mounted tv and white walls.
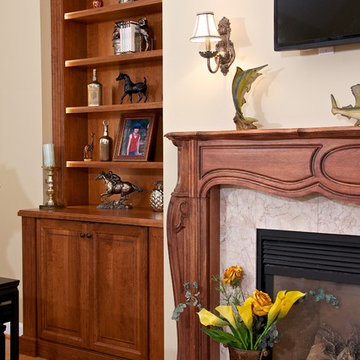
Built-in bookcases and fireplace mantel with Vertical LED lights. Light Cherry stain.
Coastal image Photography
Photo of a mid-sized traditional enclosed family room in Other with a library, beige walls, light hardwood floors, a stone fireplace surround, a wall-mounted tv and a standard fireplace.
Photo of a mid-sized traditional enclosed family room in Other with a library, beige walls, light hardwood floors, a stone fireplace surround, a wall-mounted tv and a standard fireplace.
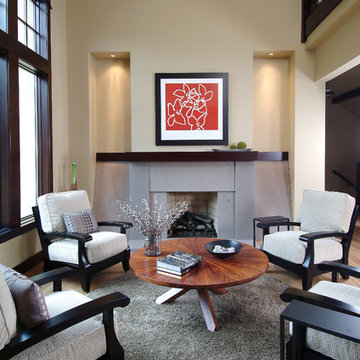
A unique combination of traditional design and an unpretentious, family-friendly floor plan, the Pemberley draws inspiration from European traditions as well as the American landscape. Picturesque rooflines of varying peaks and angles are echoed in the peaked living room with its large fireplace. The main floor includes a family room, large kitchen, dining room, den and master bedroom as well as an inviting screen porch with a built-in range. The upper level features three additional bedrooms, while the lower includes an exercise room, additional family room, sitting room, den, guest bedroom and trophy room.
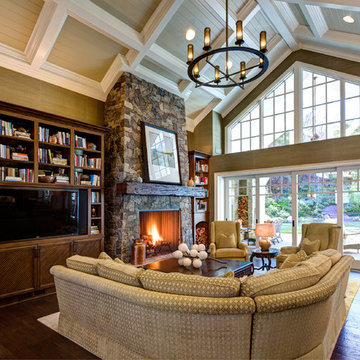
Large Remodel to an Existing single Family Home
Design ideas for a large traditional open concept family room in Orange County with a library, beige walls, dark hardwood floors, a standard fireplace, a stone fireplace surround, a built-in media wall and brown floor.
Design ideas for a large traditional open concept family room in Orange County with a library, beige walls, dark hardwood floors, a standard fireplace, a stone fireplace surround, a built-in media wall and brown floor.
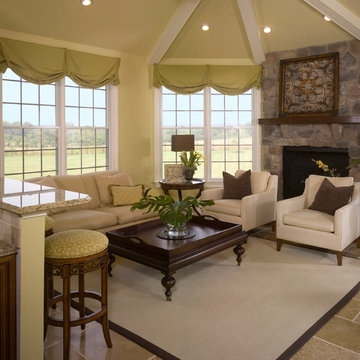
The outdoors comes inside for our orchid loving homeowners with their moss green wrapped sunroom. Cut with the right balance of earthy brown and soft buttercup, this sunroom sizzles thanks to the detailed use of stone, slate, slubby weaves, classic furnishings & architectural salvage. The mix in total broadcasts sit-for-a-while casual cool and easy elegance. Pass the poi...
David Van Scott
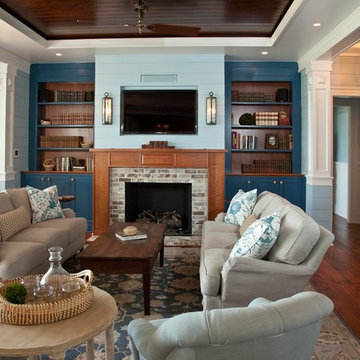
Photo by: Warren Lieb
This is an example of a small traditional open concept family room in Charleston with medium hardwood floors, a standard fireplace, a brick fireplace surround, a wall-mounted tv, blue walls and brown floor.
This is an example of a small traditional open concept family room in Charleston with medium hardwood floors, a standard fireplace, a brick fireplace surround, a wall-mounted tv, blue walls and brown floor.
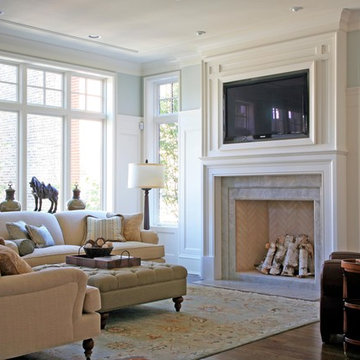
© James Yochum Photography
Middlefork Development, LLC
www.middleforkcapital.com
Design ideas for a mid-sized traditional open concept family room in Chicago with grey walls, medium hardwood floors, a standard fireplace, a tile fireplace surround, a built-in media wall and brown floor.
Design ideas for a mid-sized traditional open concept family room in Chicago with grey walls, medium hardwood floors, a standard fireplace, a tile fireplace surround, a built-in media wall and brown floor.
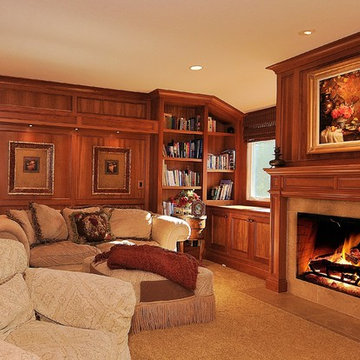
Photo of a mid-sized traditional enclosed family room in Seattle with beige walls, carpet, a standard fireplace, a stone fireplace surround, no tv and beige floor.

The great room opens out to the beautiful back terrace and pool Much of the furniture in this room was custom designed. We designed the bookcase and fireplace mantel, as well as the trim profile for the coffered ceiling.
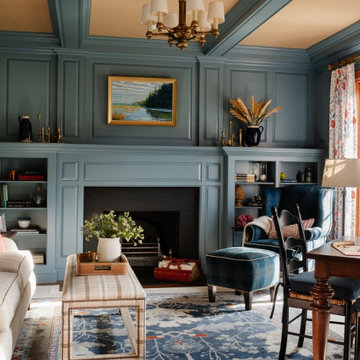
Photo of a traditional family room in Boston with a library, blue walls, carpet, a standard fireplace, a stone fireplace surround, no tv, multi-coloured floor and decorative wall panelling.
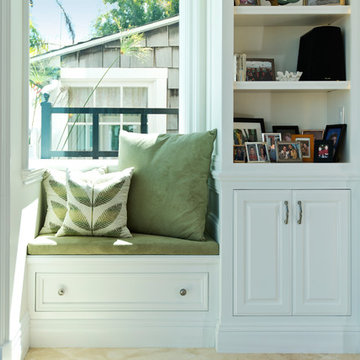
Sacks, Del Mar
Design ideas for a large traditional open concept family room in Orange County with white walls, marble floors, a standard fireplace, a concrete fireplace surround, a wall-mounted tv and beige floor.
Design ideas for a large traditional open concept family room in Orange County with white walls, marble floors, a standard fireplace, a concrete fireplace surround, a wall-mounted tv and beige floor.
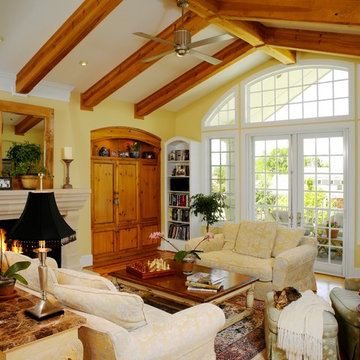
Photography by Ron Ruscio
Design ideas for a traditional family room in Denver with yellow walls, medium hardwood floors, a standard fireplace and a stone fireplace surround.
Design ideas for a traditional family room in Denver with yellow walls, medium hardwood floors, a standard fireplace and a stone fireplace surround.

This is an example of a large traditional open concept family room in Chicago with white walls, dark hardwood floors, a standard fireplace, a tile fireplace surround, a wall-mounted tv, brown floor and coffered.
All Fireplace Surrounds Traditional Family Room Design Photos
11