Traditional Family Room Design Photos with a Metal Fireplace Surround
Refine by:
Budget
Sort by:Popular Today
41 - 60 of 202 photos
Item 1 of 3
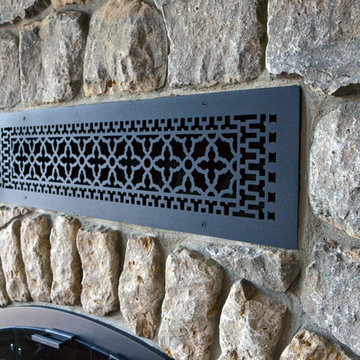
Photo by Kaleb Hermes
Photo of a traditional family room in Other with a standard fireplace and a metal fireplace surround.
Photo of a traditional family room in Other with a standard fireplace and a metal fireplace surround.
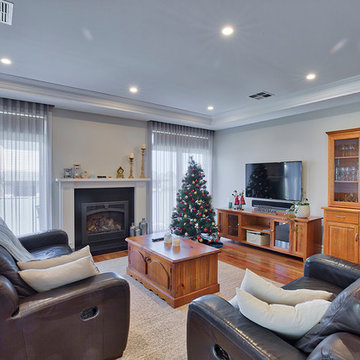
An easy living interior pairing slick, modern finishes with rustic, urban country style flows throughout this refreshing home.
Intrim timber mouldings were used throughout the home and helped achieve the impact of this look.
Intrim SK24 in 185mm was used for skirting boards and 90mm for architrave, Intrim Skirting blocks, SN03 sill nosing and custom door jambs were featured.
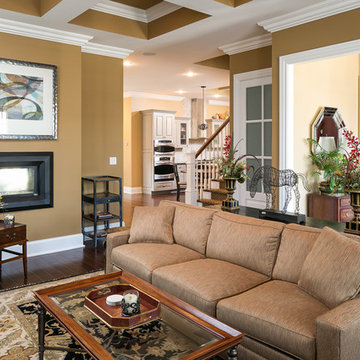
Mid-sized traditional open concept family room in Louisville with yellow walls, dark hardwood floors, a two-sided fireplace and a metal fireplace surround.
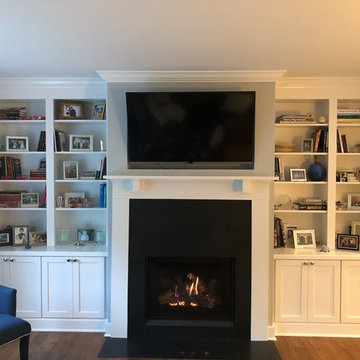
Dan Rosa, Rosa Carpentry
Traditional family room in New York with a metal fireplace surround and a built-in media wall.
Traditional family room in New York with a metal fireplace surround and a built-in media wall.
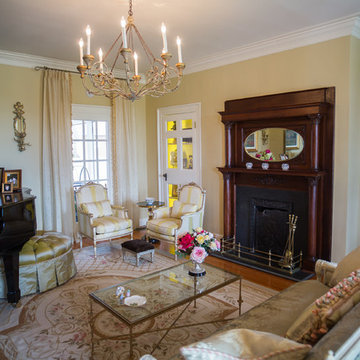
Photo of a mid-sized traditional enclosed family room in DC Metro with a music area, yellow walls, light hardwood floors, a standard fireplace, a metal fireplace surround and brown floor.
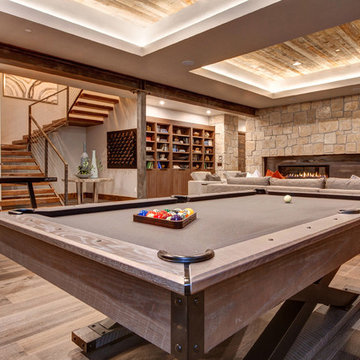
Inspiration for a traditional open concept family room in Salt Lake City with white walls, medium hardwood floors, a ribbon fireplace, a metal fireplace surround and brown floor.
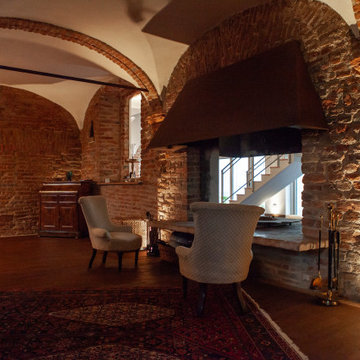
Ristrutturazione completa
Ampia villa in città, all'interno di un contesto storico unico. Spazi ampi e moderni suddivisi su due piani.
L'intervento è stato un importante restauro dell'edificio ma è anche caratterizzato da scelte che hanno permesso di far convivere storico e moderno in spazi ricercati e raffinati.
Sala svago e tv. Sono presenti tappeti ed è evidente il camino passante tra questa stanza ed il salone principale. Evidenti le volte a crociera che connotano il locale che antecedentemente era adibito a stalla. Le murature in mattoni a vista sono stati accuratamente ristrutturati
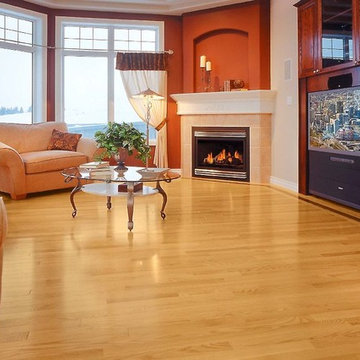
Photo of a large traditional enclosed family room in Other with beige walls, light hardwood floors, a standard fireplace, a metal fireplace surround, a built-in media wall and beige floor.
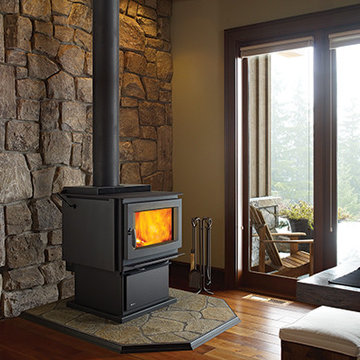
Regency Fireplaces
This is an example of a mid-sized traditional enclosed family room in Seattle with a game room, beige walls, medium hardwood floors, a corner fireplace and a metal fireplace surround.
This is an example of a mid-sized traditional enclosed family room in Seattle with a game room, beige walls, medium hardwood floors, a corner fireplace and a metal fireplace surround.
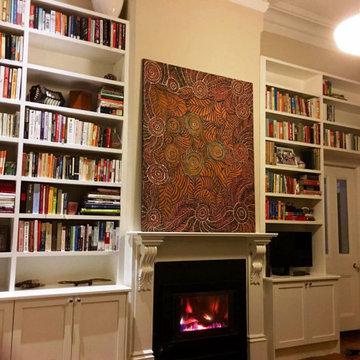
Traditional bookshelves, homely feel for family room.
Inspiration for a large traditional open concept family room in Adelaide with a library, white walls, light hardwood floors, a standard fireplace, a metal fireplace surround, a built-in media wall, yellow floor, recessed and decorative wall panelling.
Inspiration for a large traditional open concept family room in Adelaide with a library, white walls, light hardwood floors, a standard fireplace, a metal fireplace surround, a built-in media wall, yellow floor, recessed and decorative wall panelling.
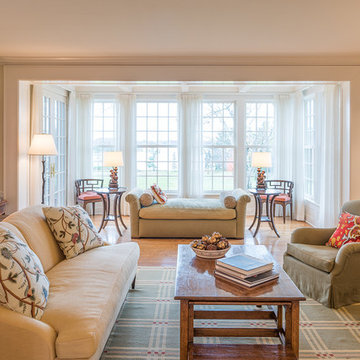
Morgan Sheff
Photo of a large traditional open concept family room in Minneapolis with a standard fireplace, beige walls, a concealed tv, light hardwood floors and a metal fireplace surround.
Photo of a large traditional open concept family room in Minneapolis with a standard fireplace, beige walls, a concealed tv, light hardwood floors and a metal fireplace surround.
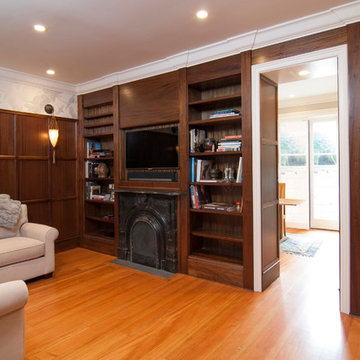
Design ideas for a small traditional enclosed family room in San Francisco with a library, brown walls, light hardwood floors, a standard fireplace, a metal fireplace surround and a wall-mounted tv.
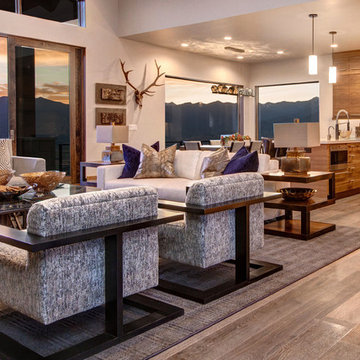
Traditional open concept family room in Salt Lake City with white walls, medium hardwood floors, a ribbon fireplace, a metal fireplace surround, a wall-mounted tv and brown floor.
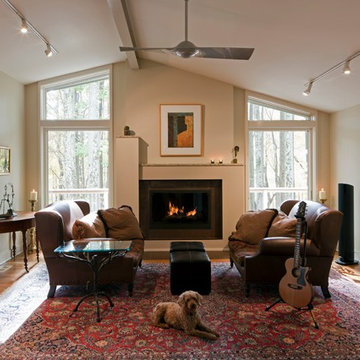
Ann Gummerson
Mid-sized traditional enclosed family room in Baltimore with a music area, medium hardwood floors, a standard fireplace, a wall-mounted tv, beige walls, a metal fireplace surround and brown floor.
Mid-sized traditional enclosed family room in Baltimore with a music area, medium hardwood floors, a standard fireplace, a wall-mounted tv, beige walls, a metal fireplace surround and brown floor.
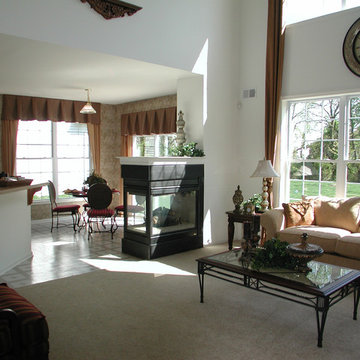
Inspiration for a mid-sized traditional open concept family room in New York with a corner fireplace and a metal fireplace surround.
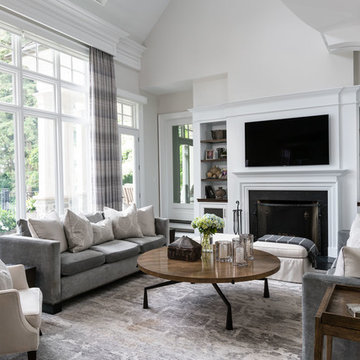
Traditional family room with beige walls, a standard fireplace, a metal fireplace surround and a wall-mounted tv.
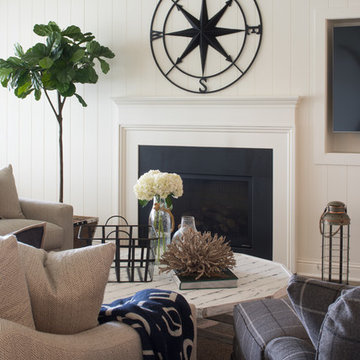
Photo of a mid-sized traditional open concept family room in Minneapolis with white walls, dark hardwood floors, a standard fireplace, a metal fireplace surround, a wall-mounted tv and brown floor.
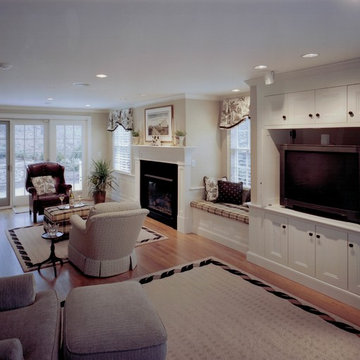
Lawrence N Huppert
Inspiration for a large traditional open concept family room in Boston with beige walls, medium hardwood floors, a standard fireplace, a metal fireplace surround, a freestanding tv and brown floor.
Inspiration for a large traditional open concept family room in Boston with beige walls, medium hardwood floors, a standard fireplace, a metal fireplace surround, a freestanding tv and brown floor.
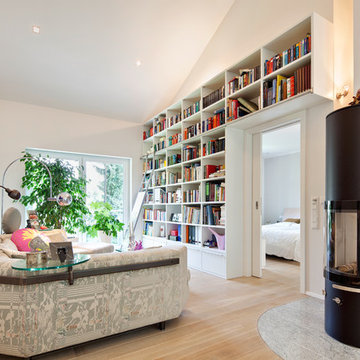
Eine klassische Stadtvilla mit großem Dachüberstand die durch die grau-weißen Bossen besondere Eleganz gewinnt. Sie besticht durch Symmetrie und eine große Harmonie der Formen. Das besondere Highlight ist aus architektonischer Sicht aber sicherlich der firstoffene Eingangsbereich, der für ein beeindruckendes Entrée sorgt. Im Innenraum dominiert weiß in edlen Materialien. Frische bekommt der Innenraum durch Farbtupfer in pink und hellgrün.
Erdgeschoss
109,00 m2 Wohnfläche
Obergeschoss
99,00 m² Wohnfläche
208,00 m2 Gesamtwohnfläche
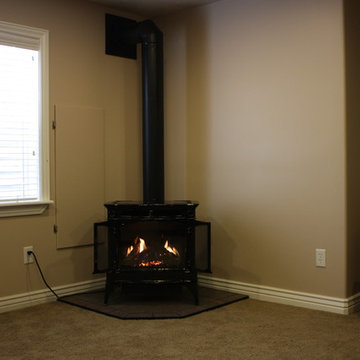
This is an example of a large traditional family room in Salt Lake City with beige walls, a wood stove and a metal fireplace surround.
Traditional Family Room Design Photos with a Metal Fireplace Surround
3