Traditional Formal Living Room Design Photos
Refine by:
Budget
Sort by:Popular Today
101 - 120 of 31,539 photos
Item 1 of 3
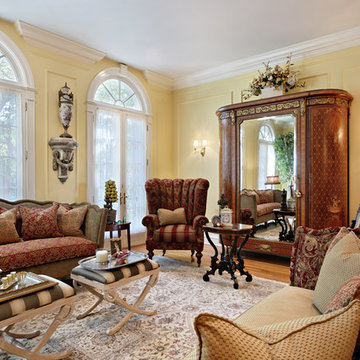
Amazing mix of new and old, purchased and repurposed pieces, make this living room not only beautiful but comfortable.
Photo of a traditional formal living room in Phoenix with yellow walls.
Photo of a traditional formal living room in Phoenix with yellow walls.
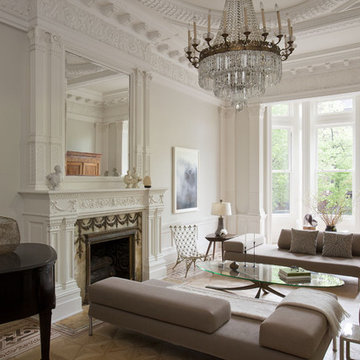
Photographer: Peter Margonelli Photography
Construction Manager: Interior Alterations Inc.
Interior Design: JP Warren Interiors
Design ideas for a traditional formal living room in New York with white walls, medium hardwood floors, a standard fireplace and no tv.
Design ideas for a traditional formal living room in New York with white walls, medium hardwood floors, a standard fireplace and no tv.
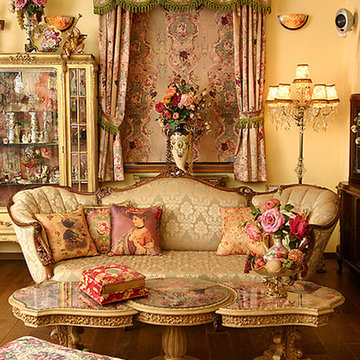
project for michal negrin
Design ideas for a traditional formal living room in Other with yellow walls.
Design ideas for a traditional formal living room in Other with yellow walls.
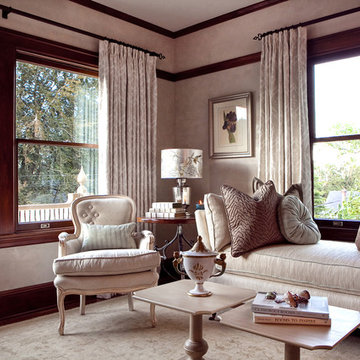
Photo of a mid-sized traditional formal enclosed living room in Portland with beige walls, medium hardwood floors, a standard fireplace and a stone fireplace surround.
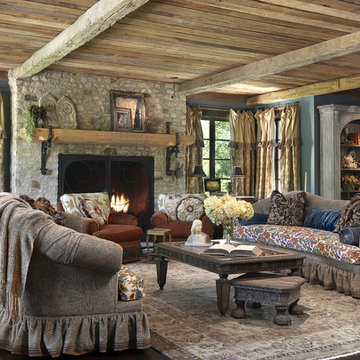
Interior Designer: Karen Pepper
Photo by Alise O'Brien Photography
Photo of a mid-sized traditional formal open concept living room in St Louis with blue walls, a stone fireplace surround, dark hardwood floors, a standard fireplace, no tv and brown floor.
Photo of a mid-sized traditional formal open concept living room in St Louis with blue walls, a stone fireplace surround, dark hardwood floors, a standard fireplace, no tv and brown floor.
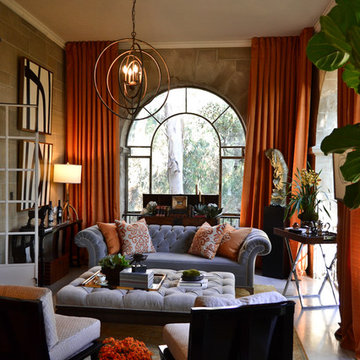
Mary Nichols Photography
Mid-sized traditional formal open concept living room in Los Angeles with beige walls and ceramic floors.
Mid-sized traditional formal open concept living room in Los Angeles with beige walls and ceramic floors.

Elevate your home with our stylish interior remodeling projects, blending traditional charm with modern comfort. From living rooms to bedrooms, we transform spaces with expert craftsmanship and timeless design

The traditional design of this villa is softened with oversized comfy seating.
Inspiration for a traditional formal enclosed living room in Auckland with grey walls, dark hardwood floors, a wood stove, a wood fireplace surround, brown floor and vaulted.
Inspiration for a traditional formal enclosed living room in Auckland with grey walls, dark hardwood floors, a wood stove, a wood fireplace surround, brown floor and vaulted.
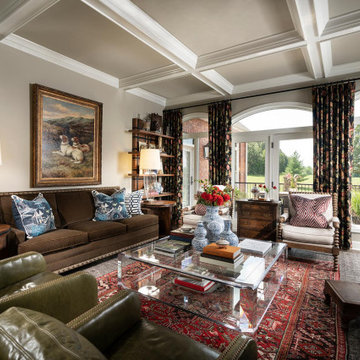
Design ideas for a large traditional formal enclosed living room in Other with coffered.
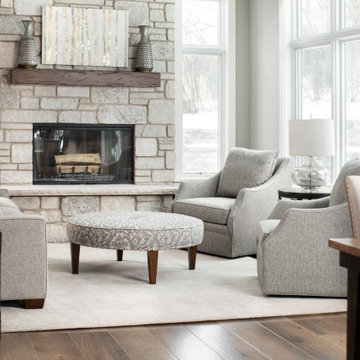
Designer: Aaron Keller | Photographer: Sarah Utech
Design ideas for a mid-sized traditional formal enclosed living room in Milwaukee with grey walls, medium hardwood floors, a standard fireplace, a stone fireplace surround, no tv and brown floor.
Design ideas for a mid-sized traditional formal enclosed living room in Milwaukee with grey walls, medium hardwood floors, a standard fireplace, a stone fireplace surround, no tv and brown floor.
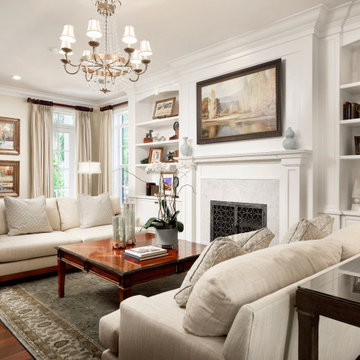
Design ideas for a traditional formal enclosed living room in Miami with beige walls, medium hardwood floors, a standard fireplace, a stone fireplace surround, no tv and brown floor.
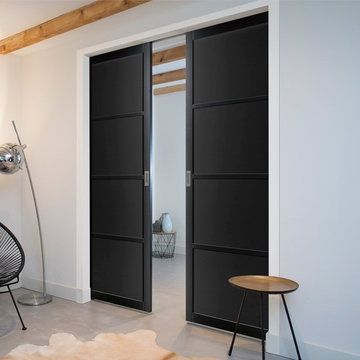
Our all new Ermetika interior double pocket door systems have a free delivery as standard, these pocket doors come with full fitting instructions and the door system allows you to slide the doors straight in to a cavity in a preformed wall aperture, the system incorporates a galvanised steel cassette section and a track set with all fittings and the door may be supplied with full decoration but no decor is included to the cassette system parts or its frame, check each door as you browse for the exact details.
See our "Dimensions PDF" for all sizes but use as a guide only.
The Ermetika pockets are available in two standard widths for a finished wall thickness of 125mm.
Email info@directdoors.com to receive a quote for any special sizes.
The idea is to build the pocket to the same thickness as the studwork - 100mm (4") - which is one the standard studwork sizes generally in use, so that you can directly continue the standard 12.5mm plasterboard over the pocket providing the finished wall thickness of 125mm (5").
Further layers of plasterboard can be added to increase the overall wall thickness, but other joinery work may be required. The inner door cavity (where the door slides in to the cassette pocket) is therefore 79mm.
A Soft Close accessories to close the doors slowly are included.
Other items such as Simultaneous Openers for pocket door pairs and flush door pulls can all be purchased separately, doors will require a routered channel to be created in the bottom of each door to accommodate the supplied track guides.
The double pocket door frame must be concealed with your own wall and architraves when installing.
Note: These are two individual doors put together as two pairs and as such we cannot guarantee a perfect colour match.
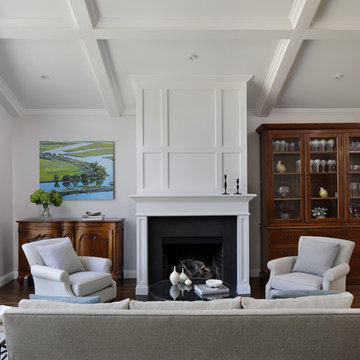
Vaulted coffered ceiling and refaced fireplace adds height and elegance to living room. Photo by Bernard Andre
Traditional formal open concept living room in San Francisco with grey walls, dark hardwood floors, a standard fireplace, a tile fireplace surround, brown floor and no tv.
Traditional formal open concept living room in San Francisco with grey walls, dark hardwood floors, a standard fireplace, a tile fireplace surround, brown floor and no tv.
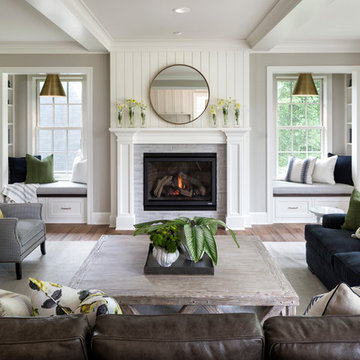
LandMark Photography
Photo of a traditional formal living room in Minneapolis with grey walls, medium hardwood floors, a standard fireplace, a tile fireplace surround and no tv.
Photo of a traditional formal living room in Minneapolis with grey walls, medium hardwood floors, a standard fireplace, a tile fireplace surround and no tv.
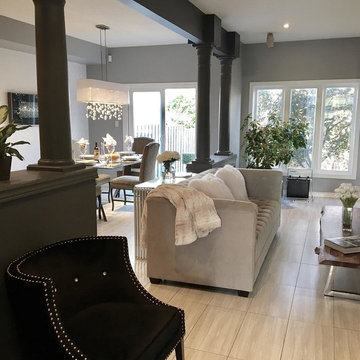
Photo of a mid-sized traditional formal open concept living room in Other with grey walls, porcelain floors, no fireplace and no tv.
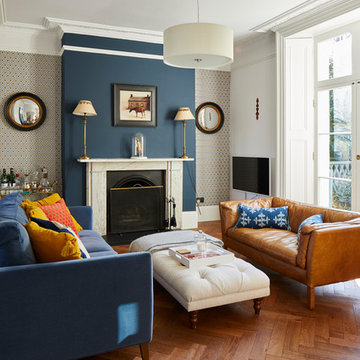
Chris Snook
Design ideas for a traditional formal living room in London with multi-coloured walls, medium hardwood floors, a standard fireplace and brown floor.
Design ideas for a traditional formal living room in London with multi-coloured walls, medium hardwood floors, a standard fireplace and brown floor.
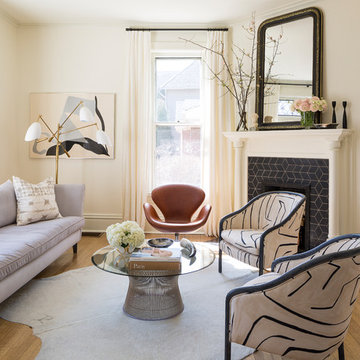
Traditional formal enclosed living room in Chicago with white walls, medium hardwood floors, a corner fireplace and a tile fireplace surround.
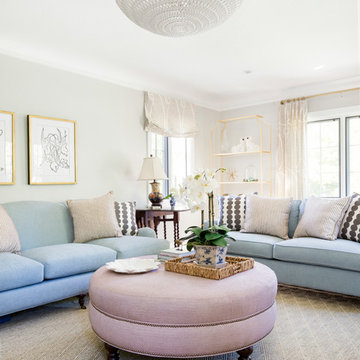
Meagan Larsen
Design ideas for a traditional formal enclosed living room in Phoenix with grey walls, carpet and beige floor.
Design ideas for a traditional formal enclosed living room in Phoenix with grey walls, carpet and beige floor.
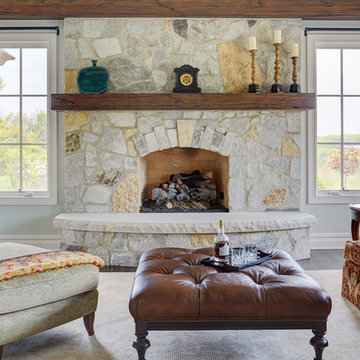
The stone used to clad the great room fireplace is identical to the stone used on the exterior. Hand hewn fir mantle. Photo by Mike Kaskel.
Design ideas for a mid-sized traditional formal open concept living room in Chicago with green walls, dark hardwood floors, a standard fireplace, a stone fireplace surround, brown floor and no tv.
Design ideas for a mid-sized traditional formal open concept living room in Chicago with green walls, dark hardwood floors, a standard fireplace, a stone fireplace surround, brown floor and no tv.
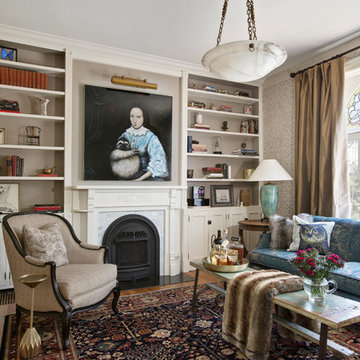
Design ideas for a traditional formal living room in Denver with beige walls, medium hardwood floors, a wood stove, a tile fireplace surround and brown floor.
Traditional Formal Living Room Design Photos
6