Traditional Formal Living Room Design Photos
Refine by:
Budget
Sort by:Popular Today
81 - 100 of 31,535 photos
Item 1 of 3
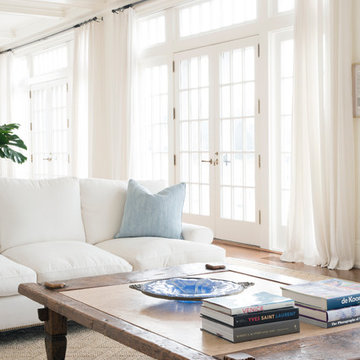
Photographer: Stacy Bass
New waterfront home in historic district features custom details throughout. Classic design with contemporary features. State-of-the-art conveniences. Designed to maximize light and breathtaking views.
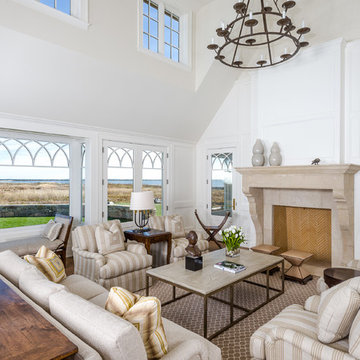
Photographed by Karol Steczkowski
This is an example of a mid-sized traditional formal open concept living room in Los Angeles with white walls, a standard fireplace, a stone fireplace surround, no tv, medium hardwood floors and brown floor.
This is an example of a mid-sized traditional formal open concept living room in Los Angeles with white walls, a standard fireplace, a stone fireplace surround, no tv, medium hardwood floors and brown floor.
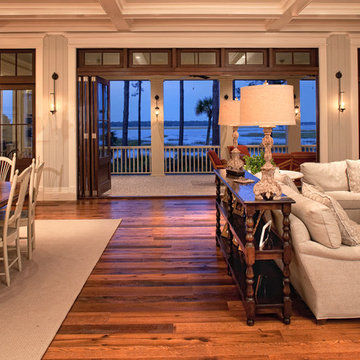
Design ideas for a large traditional formal open concept living room in Charleston with grey walls, medium hardwood floors, no fireplace and no tv.
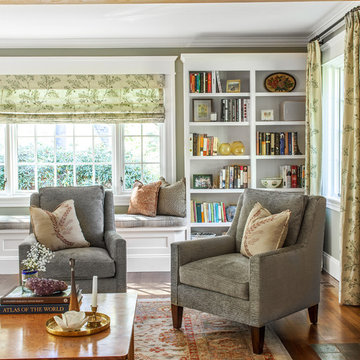
Sean Litchfield
Inspiration for a traditional formal living room in New York.
Inspiration for a traditional formal living room in New York.
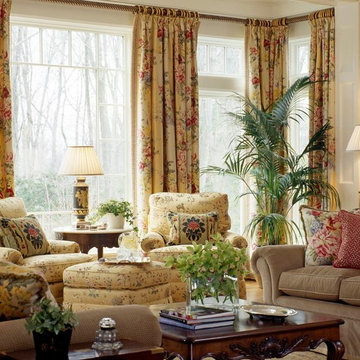
Sam Gray
This is an example of a mid-sized traditional formal enclosed living room in Boston with yellow walls, carpet, no fireplace and no tv.
This is an example of a mid-sized traditional formal enclosed living room in Boston with yellow walls, carpet, no fireplace and no tv.
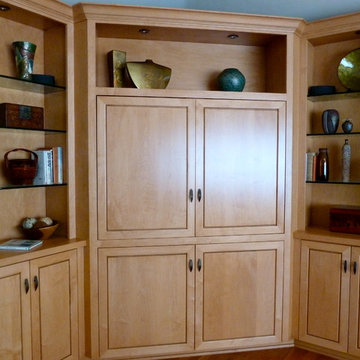
Custom built-in TV and sound system cabinet with pocket doors and storage in base cabinetry. Wood is maple. Beautifully accessorized bookshelves.
Photo by Terri Wolfson
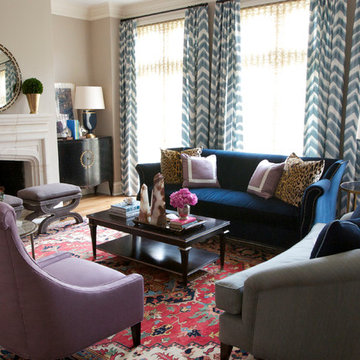
Casual silhouettes upholstered in velvet and striking colors such as sapphire and lavender lends this living room a glass feel while also creating a welcoming, relaxed environment. The commanding fireplace is offset by two fully upholstered stools and the informal pattern on the formal drapes keeps the space fresh and fun.
by Summer Thornton Design Inc - Chicago, IL
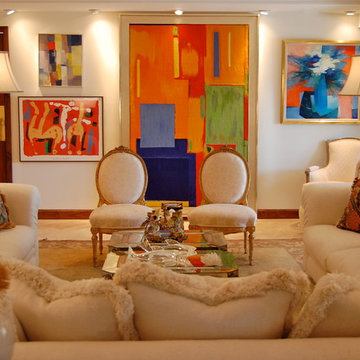
A clients vast collection of antiques and fine art are the focus with an all white backdrop.
Design ideas for a large traditional formal enclosed living room in Miami with no tv, white walls, marble floors and no fireplace.
Design ideas for a large traditional formal enclosed living room in Miami with no tv, white walls, marble floors and no fireplace.
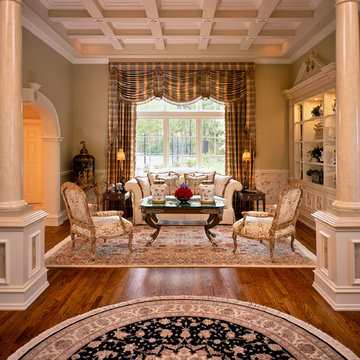
This formal living room is embellished with crystal, silks and priceless treasures.
Photo of a large traditional formal living room with medium hardwood floors and brown floor.
Photo of a large traditional formal living room with medium hardwood floors and brown floor.
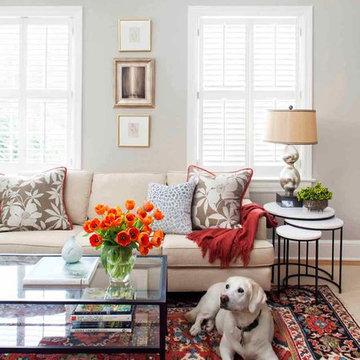
Jeff Herr
Design ideas for a mid-sized traditional formal enclosed living room in Atlanta with grey walls and medium hardwood floors.
Design ideas for a mid-sized traditional formal enclosed living room in Atlanta with grey walls and medium hardwood floors.
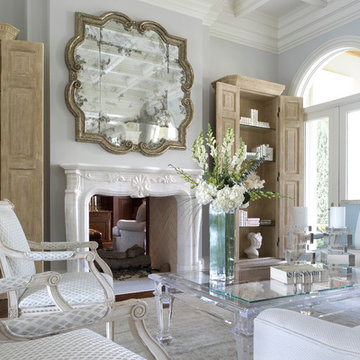
stephen allen photography
This is an example of a mid-sized traditional formal enclosed living room in Miami with a two-sided fireplace, grey walls, dark hardwood floors and a plaster fireplace surround.
This is an example of a mid-sized traditional formal enclosed living room in Miami with a two-sided fireplace, grey walls, dark hardwood floors and a plaster fireplace surround.
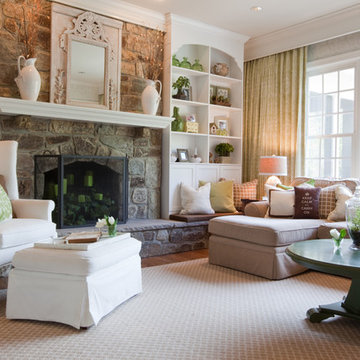
Jamie Sentz
This is an example of a mid-sized traditional formal enclosed living room in Baltimore with a standard fireplace, a stone fireplace surround, dark hardwood floors, no tv and brown floor.
This is an example of a mid-sized traditional formal enclosed living room in Baltimore with a standard fireplace, a stone fireplace surround, dark hardwood floors, no tv and brown floor.
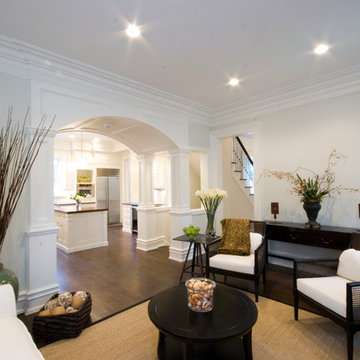
Design ideas for a traditional formal enclosed living room in New York.
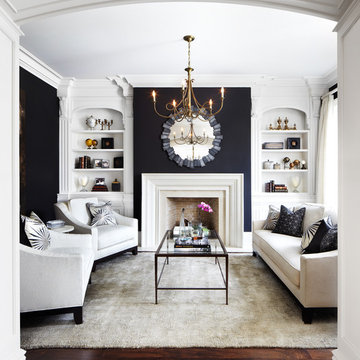
Design ideas for a traditional formal enclosed living room in Dallas with black walls, dark hardwood floors, a standard fireplace and no tv.
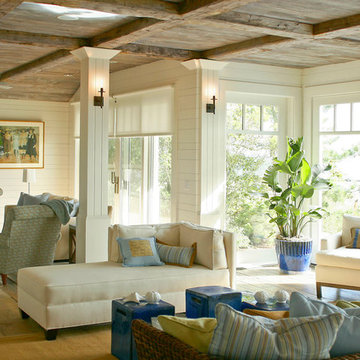
architecture - Beinfield Architecture
In this project, the beans are reclaimed and the ceiling is new wood with a grey stain. The beautiful scones were custom designed for the project. You can contact Surface Techniques in Milford CT who manufactured them. Our wall color Benjamin Moore White Dove.
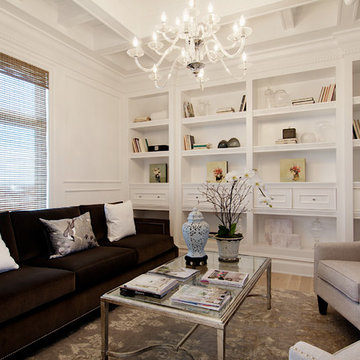
This is an example of a mid-sized traditional formal enclosed living room in Calgary with white walls, no fireplace, no tv, light hardwood floors and beige floor.

Hillsborough Living Room. Piano. Stone Fireplace. Wool Drapes. Curved Sofa. Mirror and Iron Table. Oushak Rug. Woven Shades. Designer: RKI Interior Design. Photography: Cherie Cordellos.
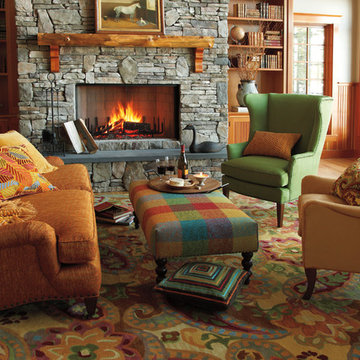
Though they originated in India, the intricate swirls, teardrops and rich colors of paisley were adopted and adapted so long ago by the British that paisleys are now firmly rooted in English country style. We’ve taken that timeless motif and reinterpreted it in a boldly overscaled design that’s looser, more artistic, and colored in appealing shades of Lapis blue, Moss green, spice red, and golden Dijon. This tufted wool rug incorporates slightly mottled yarns for a greater sense of movement and depth. Also shown: Devonshire Dijon rug, Madison Sofa in Nori Pumpkin fabric, Sophie Chair in Jewel Grass fabric, Charleston Chair in Jewel Caramel fabric, Rockport Ottoman in Chatsworth rug, Zoe pillow, Braided Velvet Bittersweet pillow, Larissa Caramel pillow, Elm Leaves pillow and Park Tangerine throw.
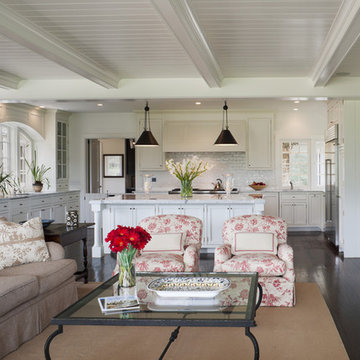
Photographer: Tom Crane
Inspiration for a large traditional formal open concept living room in Philadelphia with dark hardwood floors, beige walls, a standard fireplace, a stone fireplace surround and no tv.
Inspiration for a large traditional formal open concept living room in Philadelphia with dark hardwood floors, beige walls, a standard fireplace, a stone fireplace surround and no tv.
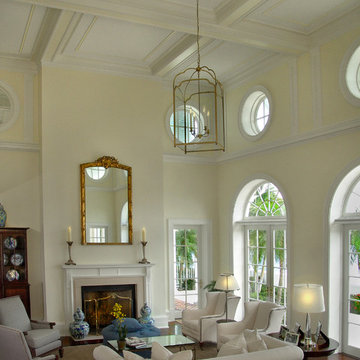
a classically designed living room with cofferred ceiling, ocular (circle) windows and french doors with radius transoms. A fireplace with a traditional mantle sits nicely on a dark stained brazilian cherry hardwood floor.
Traditional Formal Living Room Design Photos
5