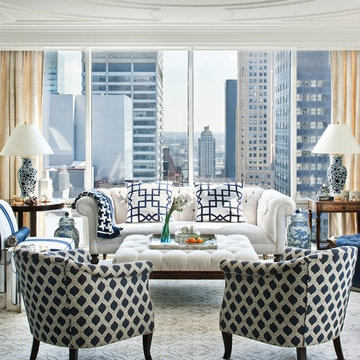Traditional Formal Living Room Design Photos
Refine by:
Budget
Sort by:Popular Today
121 - 140 of 31,535 photos
Item 1 of 3
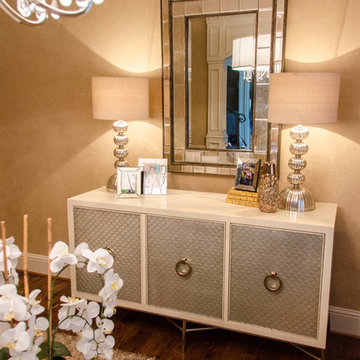
Because this formal living room did not have a fireplace as a focal point, we chose to create one with this beautiful silver and cream console with antiqued gold accents. We topped the console with an antiqued mirror and symmetrical buffet lamps to frame it nicely.
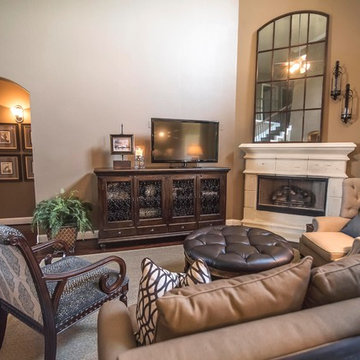
Inspiration for a mid-sized traditional formal enclosed living room in Houston with beige walls, dark hardwood floors, a corner fireplace, a stone fireplace surround, a wall-mounted tv and brown floor.
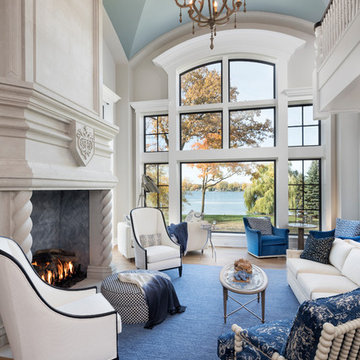
Builder: John Kraemer & Sons | Architecture: Sharratt Design | Landscaping: Yardscapes | Photography: Landmark Photography
Expansive traditional formal open concept living room in Minneapolis with white walls, dark hardwood floors, a standard fireplace, a stone fireplace surround, no tv and brown floor.
Expansive traditional formal open concept living room in Minneapolis with white walls, dark hardwood floors, a standard fireplace, a stone fireplace surround, no tv and brown floor.
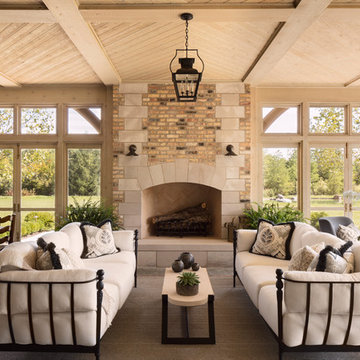
A view beyond the stone fireplace to these idyllic grounds
creates an organic ambiance in this transitional family room.
Design ideas for a large traditional formal enclosed living room in Milwaukee with beige walls, dark hardwood floors, a standard fireplace, a stone fireplace surround and brown floor.
Design ideas for a large traditional formal enclosed living room in Milwaukee with beige walls, dark hardwood floors, a standard fireplace, a stone fireplace surround and brown floor.
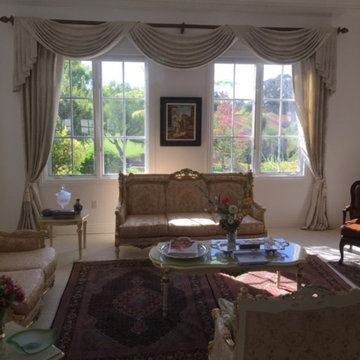
Mid-sized traditional formal enclosed living room in San Diego with carpet, no fireplace, no tv, beige floor and white walls.
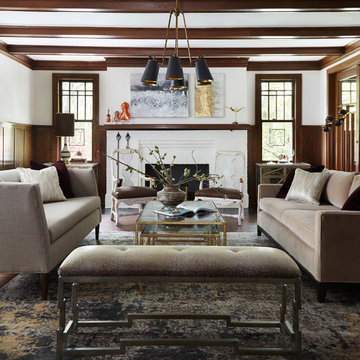
Photo of a traditional formal living room in Chicago with white walls and a standard fireplace.
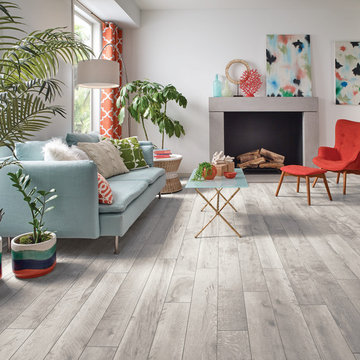
Photo of a mid-sized traditional formal open concept living room in Tampa with white walls, vinyl floors, a standard fireplace, a metal fireplace surround, no tv and beige floor.
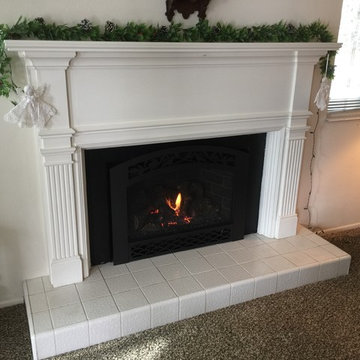
Photo of a mid-sized traditional formal enclosed living room in Salt Lake City with white walls, carpet, a standard fireplace, a wood fireplace surround, no tv and brown floor.
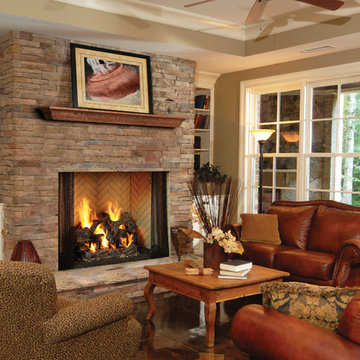
Inspiration for a large traditional formal open concept living room in Boston with brown walls, a standard fireplace, a stone fireplace surround and no tv.
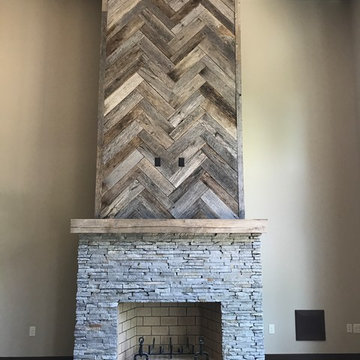
Design ideas for a large traditional formal enclosed living room in Milwaukee with beige walls, dark hardwood floors, a standard fireplace, a stone fireplace surround, a built-in media wall and brown floor.
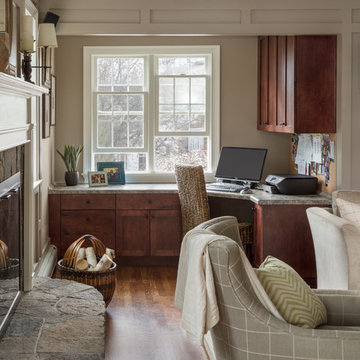
Photo of a mid-sized traditional formal open concept living room in Other with beige walls, medium hardwood floors, a standard fireplace, a tile fireplace surround, no tv and beige floor.
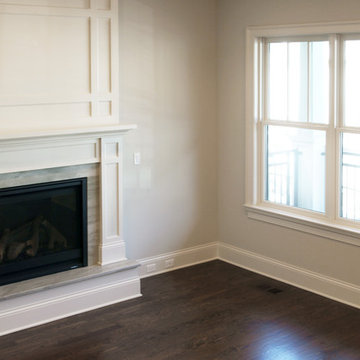
The formal living room is focused around a traditional, paneled fireplace with a raised hearth. Crisp white paint sets off the trim details from the dark of the hardwood floors and the gas log firebox, with a luxurious gray quartzite stone slab fireplace surround. Large widows open onto the quaint front porch, connecting inside and out.
[Photography by Jessica I. Miller]
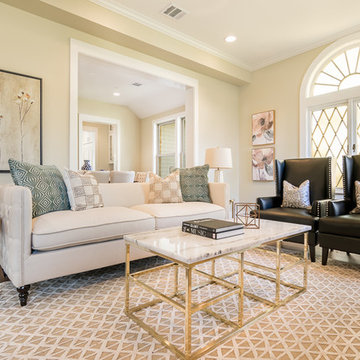
This is an example of a traditional formal enclosed living room in Austin with beige walls, dark hardwood floors and brown floor.
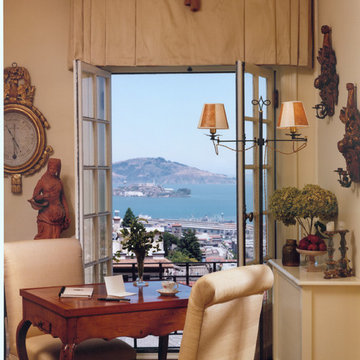
Mid-sized traditional formal enclosed living room in San Francisco with beige walls, medium hardwood floors, a standard fireplace, a stone fireplace surround and no tv.
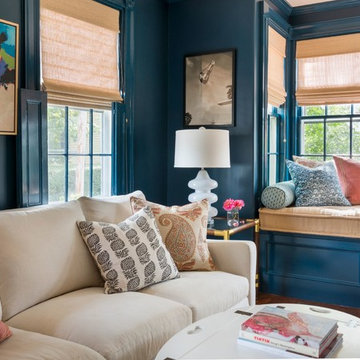
Inspiration for a mid-sized traditional formal enclosed living room in Orange County with blue walls, dark hardwood floors, a standard fireplace, a plaster fireplace surround and no tv.
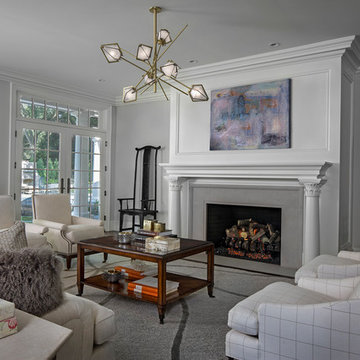
The living room in this Bloomfield Hills residence was a part of a whole house renovation and addition, completed in 2016. Within the living room are signature paintings, artifacts, and furniture pieces that complement the eclectic taste of the client. The design of the room started off of a single centerline; on one end is a full-masonry fireplace and on the other is a signature 8' by 8' charity auction painting. This colorful painting helps liven up the room while providing focal point when entering the room. These two elements anchor the room, allowing focal points on both walls while accentuating the view to the back yard through three sets of French doors. The décor and furniture complements that of the artwork and artifacts, allowing the room to feel cohesive and inviting.
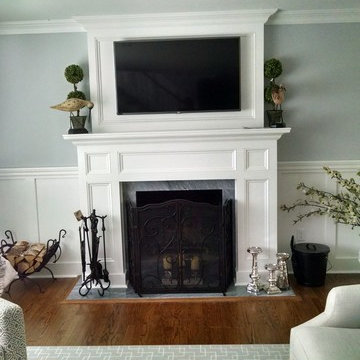
Traditional style fireplace mantel and surround.
Marble hearth and mouth surround.
All board and batten wainscotting to match.
Design ideas for a mid-sized traditional formal living room in New York with light hardwood floors, a standard fireplace and a tile fireplace surround.
Design ideas for a mid-sized traditional formal living room in New York with light hardwood floors, a standard fireplace and a tile fireplace surround.
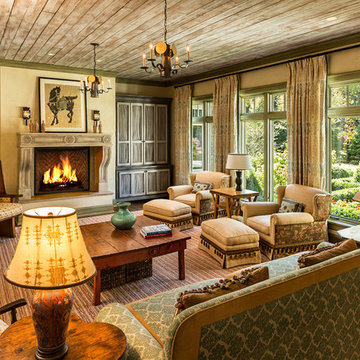
This 10,970 square-foot, single-family home took the place of an obsolete structure in an established, picturesque Milwaukee suburb.. The newly constructed house feels both fresh and relevant while being respectful of its surrounding traditional context. It is sited in a way that makes it feel as if it was there very early and the neighborhood developed around it. The home is clad in a custom blend of New York granite sourced from two quarries to get a unique color blend. Large, white cement board trim, standing-seam copper, large groupings of windows, and cut limestone accents are composed to create a home that feels both old and new—and as if it were plucked from a storybook. Marvin products helped tell this story with many available options and configurations that fit the design.
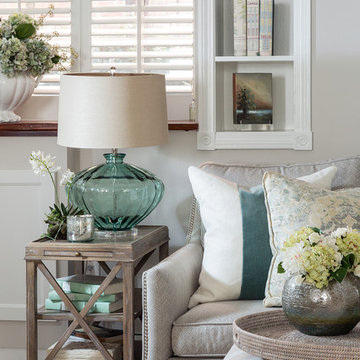
Photo of a mid-sized traditional formal open concept living room in Boston with grey walls, medium hardwood floors, a standard fireplace and no tv.
Traditional Formal Living Room Design Photos
7
