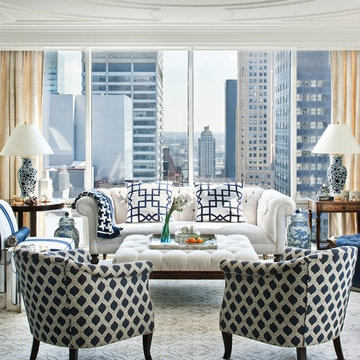Traditional Formal Living Room Design Photos
Refine by:
Budget
Sort by:Popular Today
141 - 160 of 31,535 photos
Item 1 of 3
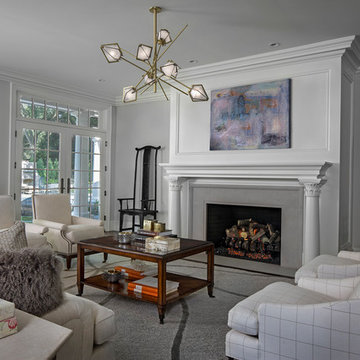
The living room in this Bloomfield Hills residence was a part of a whole house renovation and addition, completed in 2016. Within the living room are signature paintings, artifacts, and furniture pieces that complement the eclectic taste of the client. The design of the room started off of a single centerline; on one end is a full-masonry fireplace and on the other is a signature 8' by 8' charity auction painting. This colorful painting helps liven up the room while providing focal point when entering the room. These two elements anchor the room, allowing focal points on both walls while accentuating the view to the back yard through three sets of French doors. The décor and furniture complements that of the artwork and artifacts, allowing the room to feel cohesive and inviting.
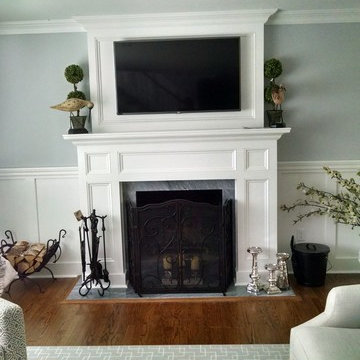
Traditional style fireplace mantel and surround.
Marble hearth and mouth surround.
All board and batten wainscotting to match.
Design ideas for a mid-sized traditional formal living room in New York with light hardwood floors, a standard fireplace and a tile fireplace surround.
Design ideas for a mid-sized traditional formal living room in New York with light hardwood floors, a standard fireplace and a tile fireplace surround.
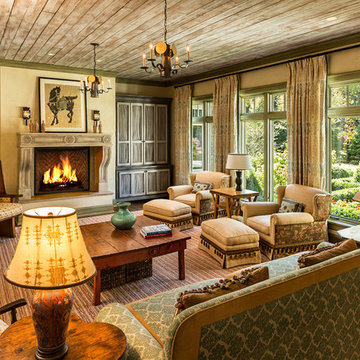
This 10,970 square-foot, single-family home took the place of an obsolete structure in an established, picturesque Milwaukee suburb.. The newly constructed house feels both fresh and relevant while being respectful of its surrounding traditional context. It is sited in a way that makes it feel as if it was there very early and the neighborhood developed around it. The home is clad in a custom blend of New York granite sourced from two quarries to get a unique color blend. Large, white cement board trim, standing-seam copper, large groupings of windows, and cut limestone accents are composed to create a home that feels both old and new—and as if it were plucked from a storybook. Marvin products helped tell this story with many available options and configurations that fit the design.
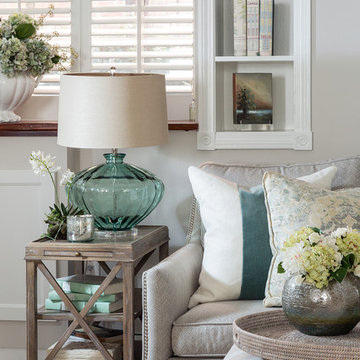
Photo of a mid-sized traditional formal open concept living room in Boston with grey walls, medium hardwood floors, a standard fireplace and no tv.
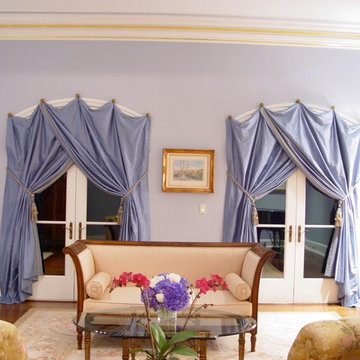
Design ideas for a mid-sized traditional formal enclosed living room in Newark with purple walls, light hardwood floors and no fireplace.
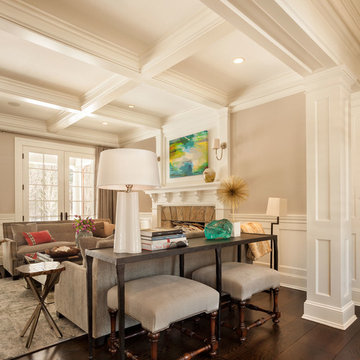
Design ideas for a mid-sized traditional formal enclosed living room in Portland with beige walls, dark hardwood floors, a standard fireplace and a wood fireplace surround.
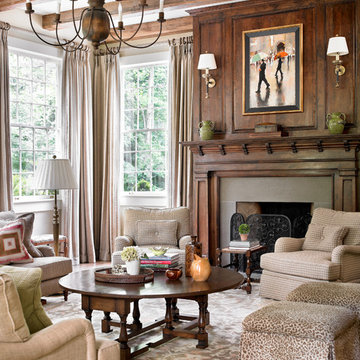
Inspiration for a traditional formal living room in Atlanta with beige walls, dark hardwood floors, a standard fireplace and no tv.
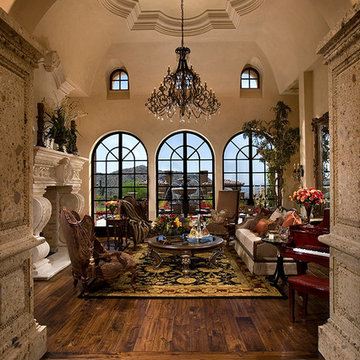
Luxury homes with elegant archways designed by Fratantoni Interior Designers.
Follow us on Pinterest, Twitter, Facebook and Instagram for more inspirational photos with Living Room Decor!
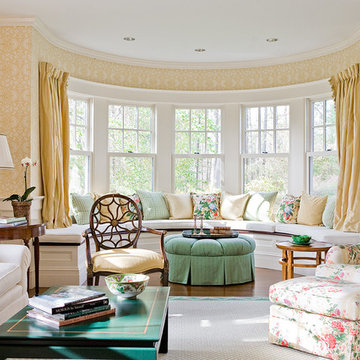
Inspiration for a large traditional formal enclosed living room in Boston with medium hardwood floors, yellow walls and brown floor.
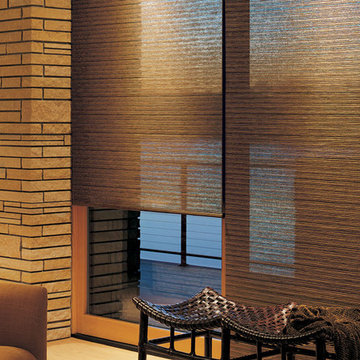
Inspiration for a mid-sized traditional formal open concept living room in Austin with beige walls, carpet, no fireplace, no tv and beige floor.
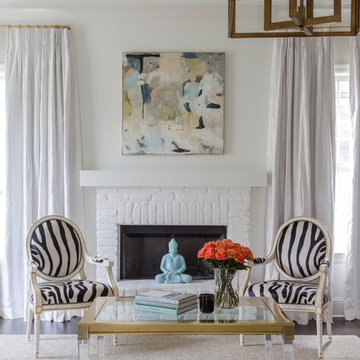
Mid-sized traditional formal enclosed living room in New Orleans with white walls, dark hardwood floors, a standard fireplace, a brick fireplace surround and no tv.
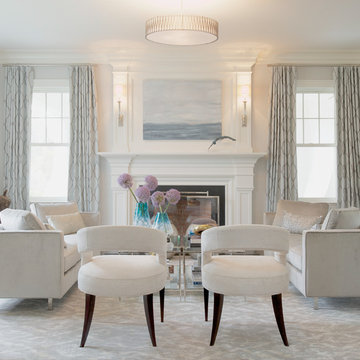
JANE BEILES
Traditional formal living room in New York with white walls, carpet and a standard fireplace.
Traditional formal living room in New York with white walls, carpet and a standard fireplace.
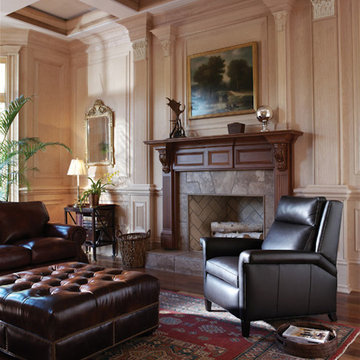
Inspiration for a mid-sized traditional formal open concept living room in Toronto with beige walls, concrete floors, a standard fireplace, a tile fireplace surround and no tv.
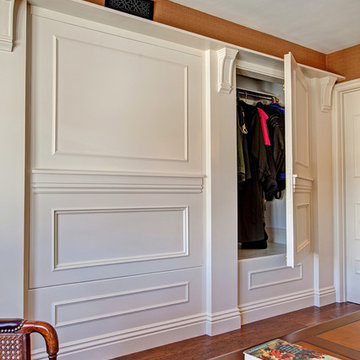
1st Place
Specialty Design
Tatiana Machado-Rosas, Allied Member ASID
Jackson Design and Remodeling
Mid-sized traditional formal enclosed living room in San Diego with brown walls and medium hardwood floors.
Mid-sized traditional formal enclosed living room in San Diego with brown walls and medium hardwood floors.
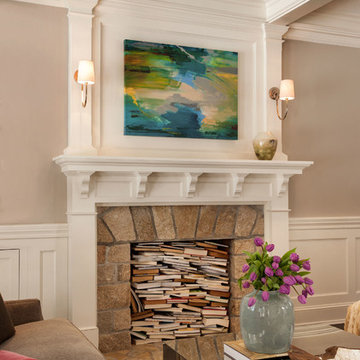
Design ideas for a mid-sized traditional formal enclosed living room in New York with beige walls, dark hardwood floors, a standard fireplace and a wood fireplace surround.
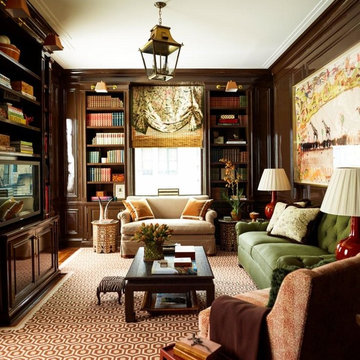
This room is lined with panels and integrated mill-work in a Transitional Deco style. The surfaces are lacquered in a high gloss chocolate brown. Interior design by Ashley Whittaker.
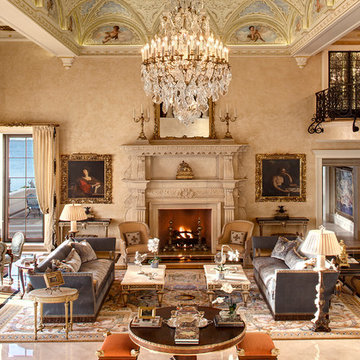
Formal Grand Salon with painted mural ceiling.
Taylor Architectural Photography
This is an example of an expansive traditional formal open concept living room in Miami with marble floors, a stone fireplace surround, beige walls, a standard fireplace, no tv and beige floor.
This is an example of an expansive traditional formal open concept living room in Miami with marble floors, a stone fireplace surround, beige walls, a standard fireplace, no tv and beige floor.
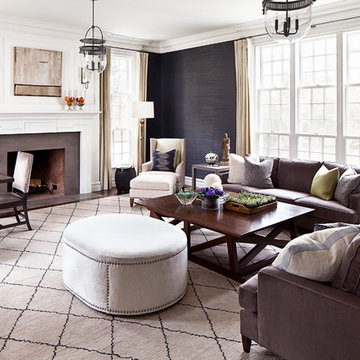
Photo of a traditional formal living room in New York with black walls, carpet and a standard fireplace.
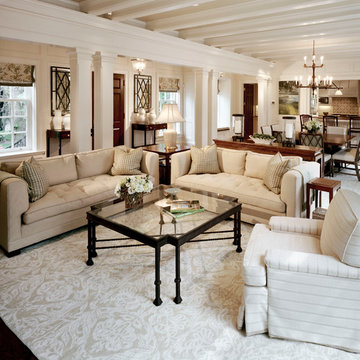
Charles Hilton Architects & Renee Byers LAPC
From grand estates, to exquisite country homes, to whole house renovations, the quality and attention to detail of a "Significant Homes" custom home is immediately apparent. Full time on-site supervision, a dedicated office staff and hand picked professional craftsmen are the team that take you from groundbreaking to occupancy. Every "Significant Homes" project represents 45 years of luxury homebuilding experience, and a commitment to quality widely recognized by architects, the press and, most of all....thoroughly satisfied homeowners. Our projects have been published in Architectural Digest 6 times along with many other publications and books. Though the lion share of our work has been in Fairfield and Westchester counties, we have built homes in Palm Beach, Aspen, Maine, Nantucket and Long Island.
Traditional Formal Living Room Design Photos
8
