Traditional Formal Living Room Design Photos
Refine by:
Budget
Sort by:Popular Today
121 - 140 of 31,538 photos
Item 1 of 3
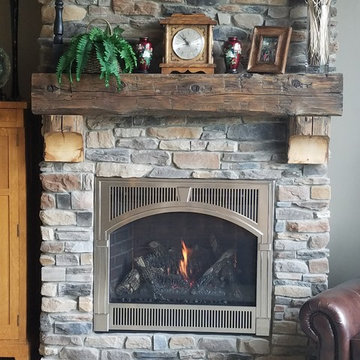
Mid-sized traditional formal enclosed living room in Salt Lake City with beige walls, carpet, a standard fireplace, a brick fireplace surround, no tv and beige floor.
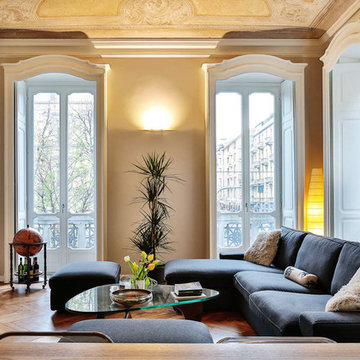
ph. sabrina gazzola
This is an example of a large traditional formal enclosed living room in Turin with medium hardwood floors, beige walls and brown floor.
This is an example of a large traditional formal enclosed living room in Turin with medium hardwood floors, beige walls and brown floor.
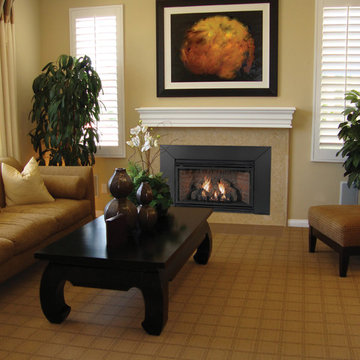
Mid-sized traditional formal enclosed living room in St Louis with brown walls, medium hardwood floors, a standard fireplace, a tile fireplace surround, no tv and brown floor.
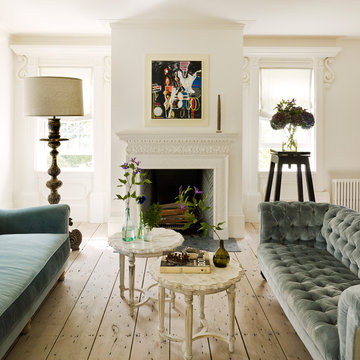
Living room, Photo by Peter Murdock
Design ideas for a mid-sized traditional formal enclosed living room in New York with white walls, light hardwood floors, a standard fireplace, a plaster fireplace surround, beige floor and no tv.
Design ideas for a mid-sized traditional formal enclosed living room in New York with white walls, light hardwood floors, a standard fireplace, a plaster fireplace surround, beige floor and no tv.
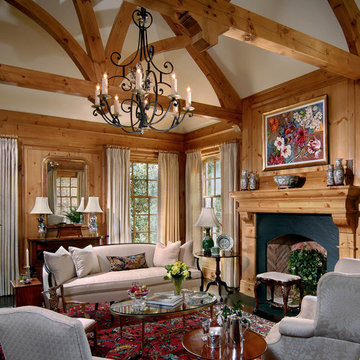
Inspiration for a mid-sized traditional formal enclosed living room in Charlotte with beige walls, dark hardwood floors, no fireplace, a wood fireplace surround, no tv and brown floor.
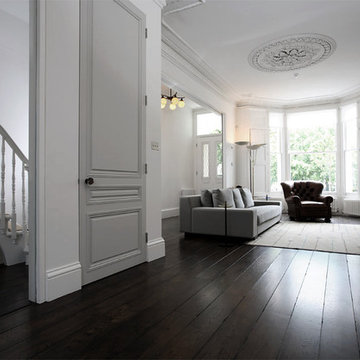
Photo of a large traditional formal enclosed living room in Other with white walls, dark hardwood floors, a standard fireplace, no tv and black floor.
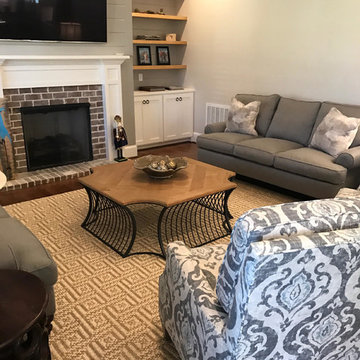
Design ideas for a mid-sized traditional formal open concept living room in Orange County with dark hardwood floors, a standard fireplace, beige walls, a brick fireplace surround, a wall-mounted tv and brown floor.
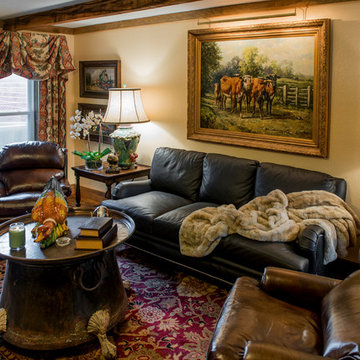
Inspiration for a mid-sized traditional formal enclosed living room in New Orleans with beige walls, dark hardwood floors, a standard fireplace, a wood fireplace surround and no tv.
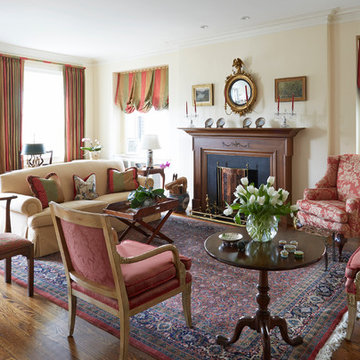
Photos: Mike Kaskel
Design ideas for a large traditional formal enclosed living room in Chicago with beige walls, dark hardwood floors, a standard fireplace, a concrete fireplace surround and brown floor.
Design ideas for a large traditional formal enclosed living room in Chicago with beige walls, dark hardwood floors, a standard fireplace, a concrete fireplace surround and brown floor.
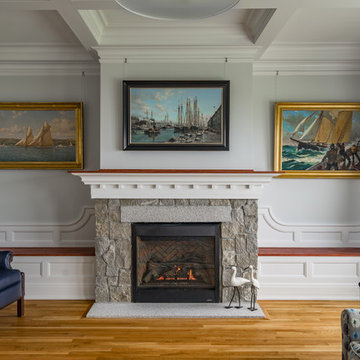
Cummings Architects transformed this beautiful oceanfront property on Eastern Point. A bland home with flat facade from the eighties was torn down to the studs to build this elegant shingle-style home with swooping gables and intricate window details. The main living spaces and bedrooms all have sprawling ocean views. Custom trim work and paneling adorns every room of the house, so that every little detail adds up to to create a timeless and elegant home.
Photos by Eric Roth
Winner of 2017 Gold Prism Award and 2017 Gold Master Design Award. Featured in (and on cover) Northshore Home Magazine and in a new JELD-WEN promotional video.Eric Roth
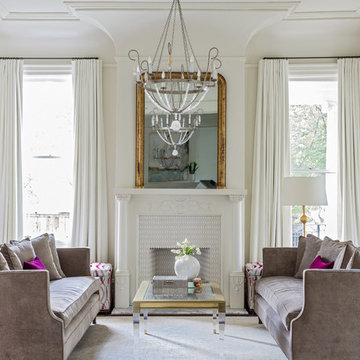
Sara Essex photo credits.
This is an example of a traditional formal living room in New Orleans with white walls, medium hardwood floors, a standard fireplace and a tile fireplace surround.
This is an example of a traditional formal living room in New Orleans with white walls, medium hardwood floors, a standard fireplace and a tile fireplace surround.
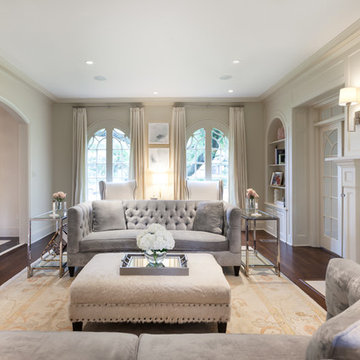
Connie Anderson Photography
This is an example of a mid-sized traditional formal enclosed living room in Houston with beige walls, dark hardwood floors, a standard fireplace and a wall-mounted tv.
This is an example of a mid-sized traditional formal enclosed living room in Houston with beige walls, dark hardwood floors, a standard fireplace and a wall-mounted tv.
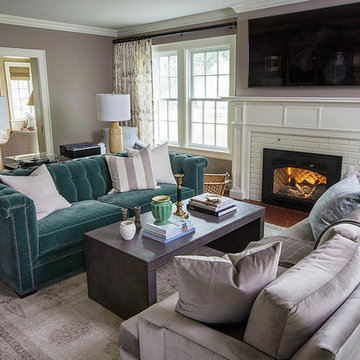
Heidi Zeiger
Design ideas for a mid-sized traditional formal enclosed living room in Other with grey walls, dark hardwood floors, a standard fireplace and a wood fireplace surround.
Design ideas for a mid-sized traditional formal enclosed living room in Other with grey walls, dark hardwood floors, a standard fireplace and a wood fireplace surround.
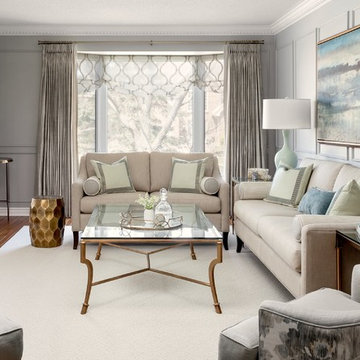
Group of Seven Photography
Design ideas for a large traditional formal enclosed living room in Toronto with grey walls, medium hardwood floors, no fireplace, no tv and brown floor.
Design ideas for a large traditional formal enclosed living room in Toronto with grey walls, medium hardwood floors, no fireplace, no tv and brown floor.
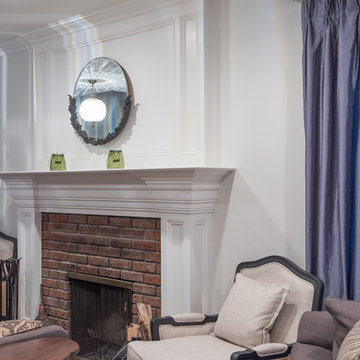
Architectural Design Services Provided - Existing interior wall between kitchen and dining room was removed to create an open plan concept. Custom cabinetry layout was designed to meet Client's specific cooking and entertaining needs. New, larger open plan space will accommodate guest while entertaining. New custom fireplace surround was designed which includes intricate beaded mouldings to compliment the home's original Colonial Style. Second floor bathroom was renovated and includes modern fixtures, finishes and colors that are pleasing to the eye.
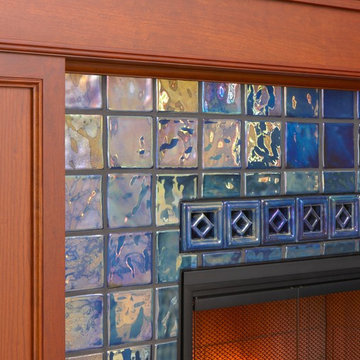
Design ideas for a traditional formal enclosed living room in Detroit with carpet, a standard fireplace and a tile fireplace surround.
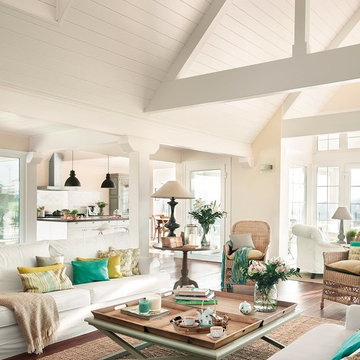
Salón abierto en el que destaca el juego del espacio y los tonos de la vivienda para dar mayor amplitud y profundidad al conjunto. La boiserie en blanco juega con el friso de techo y los tonos oscuros del suelo para dar lugar a un espacio clásico que no renuncia a los acabados modernos.

These clients came to my office looking for an architect who could design their "empty nest" home that would be the focus of their soon to be extended family. A place where the kids and grand kids would want to hang out: with a pool, open family room/ kitchen, garden; but also one-story so there wouldn't be any unnecessary stairs to climb. They wanted the design to feel like "old Pasadena" with the coziness and attention to detail that the era embraced. My sensibilities led me to recall the wonderful classic mansions of San Marino, so I designed a manor house clad in trim Bluestone with a steep French slate roof and clean white entry, eave and dormer moldings that would blend organically with the future hardscape plan and thoughtfully landscaped grounds.
The site was a deep, flat lot that had been half of the old Joan Crawford estate; the part that had an abandoned swimming pool and small cabana. I envisioned a pavilion filled with natural light set in a beautifully planted park with garden views from all sides. Having a one-story house allowed for tall and interesting shaped ceilings that carved into the sheer angles of the roof. The most private area of the house would be the central loggia with skylights ensconced in a deep woodwork lattice grid and would be reminiscent of the outdoor “Salas” found in early Californian homes. The family would soon gather there and enjoy warm afternoons and the wonderfully cool evening hours together.
Working with interior designer Jeffrey Hitchcock, we designed an open family room/kitchen with high dark wood beamed ceilings, dormer windows for daylight, custom raised panel cabinetry, granite counters and a textured glass tile splash. Natural light and gentle breezes flow through the many French doors and windows located to accommodate not only the garden views, but the prevailing sun and wind as well. The graceful living room features a dramatic vaulted white painted wood ceiling and grand fireplace flanked by generous double hung French windows and elegant drapery. A deeply cased opening draws one into the wainscot paneled dining room that is highlighted by hand painted scenic wallpaper and a barrel vaulted ceiling. The walnut paneled library opens up to reveal the waterfall feature in the back garden. Equally picturesque and restful is the view from the rotunda in the master bedroom suite.
Architect: Ward Jewell Architect, AIA
Interior Design: Jeffrey Hitchcock Enterprises
Contractor: Synergy General Contractors, Inc.
Landscape Design: LZ Design Group, Inc.
Photography: Laura Hull
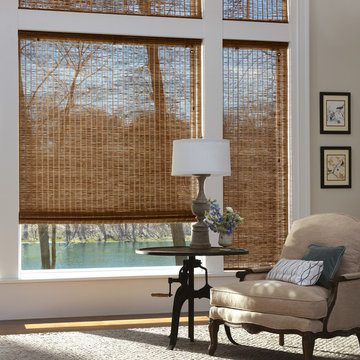
Inspiration for a mid-sized traditional formal open concept living room in Sacramento with beige walls, light hardwood floors and no fireplace.
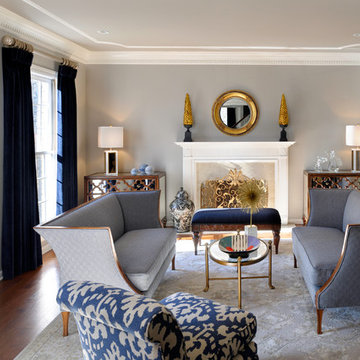
Michael Jacob
Design ideas for a traditional formal enclosed living room in St Louis with grey walls, dark hardwood floors, a standard fireplace, no tv and a tile fireplace surround.
Design ideas for a traditional formal enclosed living room in St Louis with grey walls, dark hardwood floors, a standard fireplace, no tv and a tile fireplace surround.
Traditional Formal Living Room Design Photos
7