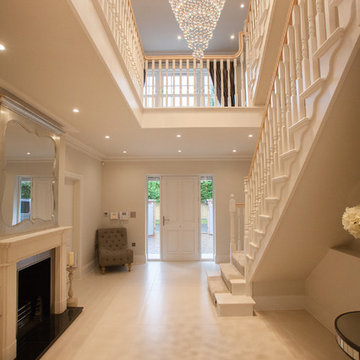Traditional Foyer Design Ideas
Refine by:
Budget
Sort by:Popular Today
41 - 60 of 9,396 photos
Item 1 of 3
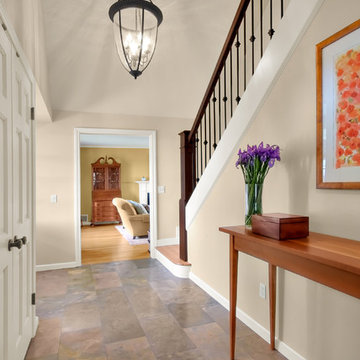
Inspiration for a traditional foyer in Seattle with beige walls and slate floors.

The task for this beautiful Hamilton East federation home was to create light-infused and timelessly sophisticated spaces for my client. This is proof in the success of choosing the right colour scheme, the use of mirrors and light-toned furniture, and allowing the beautiful features of the house to speak for themselves. Who doesn’t love the chandelier, ornate ceilings and picture rails?!
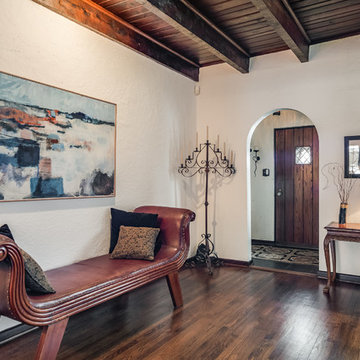
Photo of a large traditional foyer in Chicago with a single front door, a dark wood front door, brown floor, white walls and dark hardwood floors.
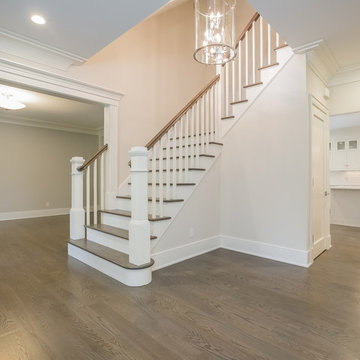
This is an example of a mid-sized traditional foyer in New York with beige walls, dark hardwood floors, a single front door, a white front door and brown floor.

Design ideas for a traditional foyer in Atlanta with multi-coloured walls, dark hardwood floors, a single front door, a glass front door, brown floor and wallpaper.
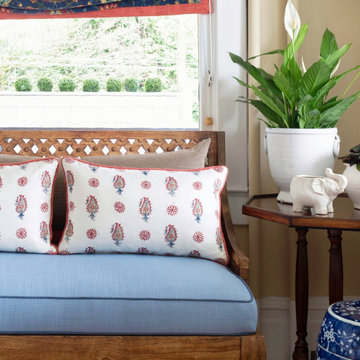
Casual upholstered bench in Traditional Style foyer.
Large traditional foyer with yellow walls, light hardwood floors, a single front door and a white front door.
Large traditional foyer with yellow walls, light hardwood floors, a single front door and a white front door.
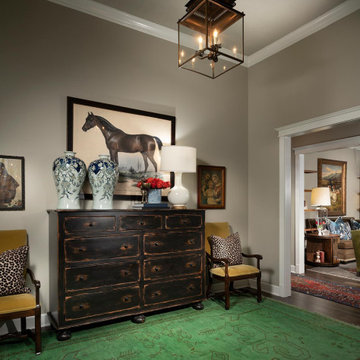
Inspiration for a large traditional foyer in Other with grey walls and dark hardwood floors.
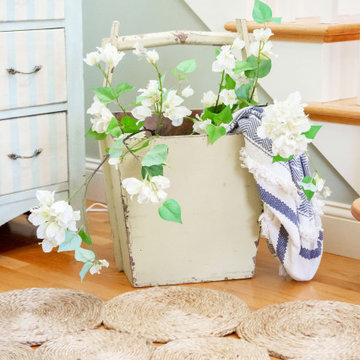
Foyer designed using an old chalk painted chest with a custom made bench along with decor from different antique fairs, pottery barn, Home Goods, Kirklands and Ballard Design to finish the space.
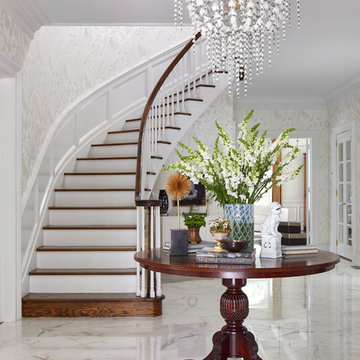
Photo Credit: Laura Moss
Inspiration for a traditional foyer in New York with multi-coloured walls and multi-coloured floor.
Inspiration for a traditional foyer in New York with multi-coloured walls and multi-coloured floor.
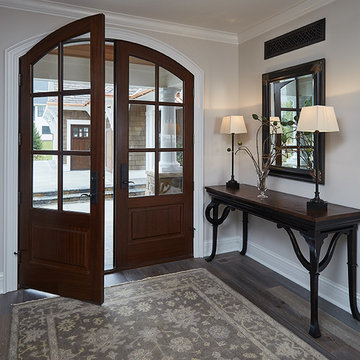
Photo of a traditional foyer with vinyl floors, a double front door, a dark wood front door, multi-coloured floor and grey walls.
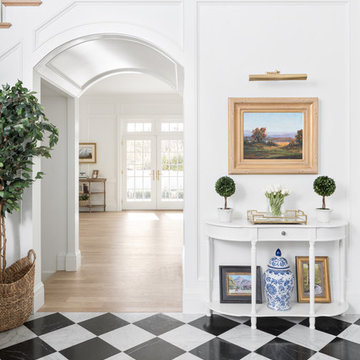
Inspiration for a traditional foyer in Salt Lake City with white walls and black floor.
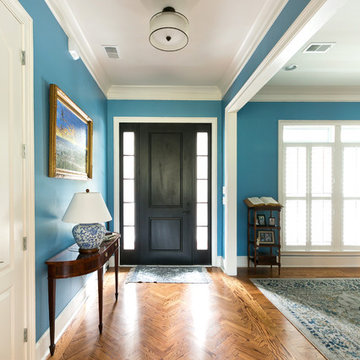
Photography by Patrick Brickman
Traditional foyer in Charleston with blue walls, medium hardwood floors, a single front door and a black front door.
Traditional foyer in Charleston with blue walls, medium hardwood floors, a single front door and a black front door.
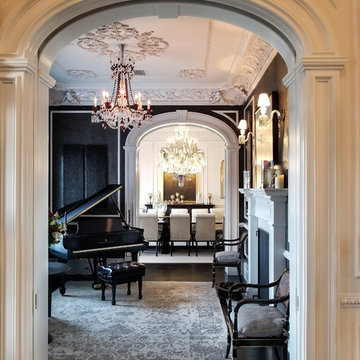
Black Venetian Plaster Music room with ornate white moldings. Handknotted grey and cream rug, Baccarat crystal lighting in Dining Room and Burgandy lighting in music room. Dining Room in background. This room is off the entry. Black wood floors, contemporary gold artwork. Antique black piano.
White, gold and almost black are used in this very large, traditional remodel of an original Landry Group Home, filled with contemporary furniture, modern art and decor. White painted moldings on walls and ceilings, combined with black stained wide plank wood flooring. Very grand spaces, including living room, family room, dining room and music room feature hand knotted rugs in modern light grey, gold and black free form styles. All large rooms, including the master suite, feature white painted fireplace surrounds in carved moldings. Music room is stunning in black venetian plaster and carved white details on the ceiling with burgandy velvet upholstered chairs and a burgandy accented Baccarat Crystal chandelier. All lighting throughout the home, including the stairwell and extra large dining room hold Baccarat lighting fixtures. Master suite is composed of his and her baths, a sitting room divided from the master bedroom by beautiful carved white doors. Guest house shows arched white french doors, ornate gold mirror, and carved crown moldings. All the spaces are comfortable and cozy with warm, soft textures throughout. Project Location: Lake Sherwood, Westlake, California. Project designed by Maraya Interior Design. From their beautiful resort town of Ojai, they serve clients in Montecito, Hope Ranch, Malibu and Calabasas, across the tri-county area of Santa Barbara, Ventura and Los Angeles, south to Hidden Hills.
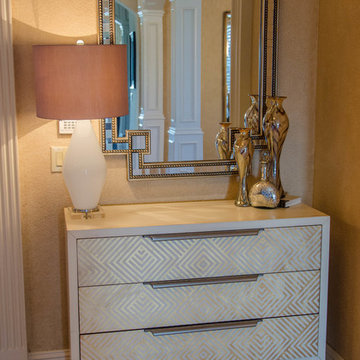
From the white wood to custom gold painted fronts, this entry chest has so much character. We also added a shaped mirror for interest and a place to give yourself a quick once over before leaving the house.
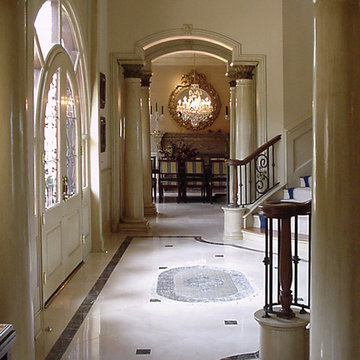
Design ideas for a large traditional foyer in Dallas with white walls, marble floors and white floor.
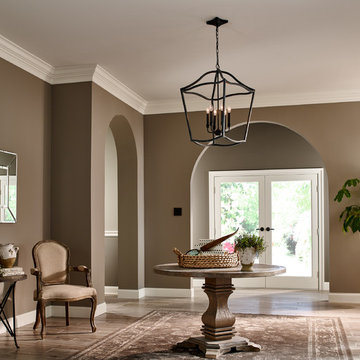
This is an example of a mid-sized traditional foyer in Other with light hardwood floors, a double front door, a white front door, brown floor and beige walls.
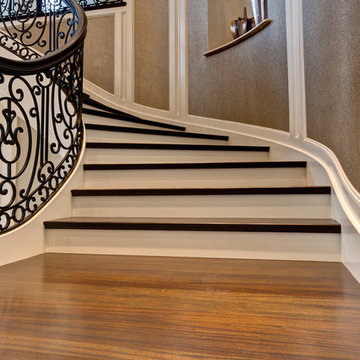
Entry Stairway with Piano Parlor
This is an example of an expansive traditional foyer in Miami with beige walls, limestone floors, a double front door and a metal front door.
This is an example of an expansive traditional foyer in Miami with beige walls, limestone floors, a double front door and a metal front door.
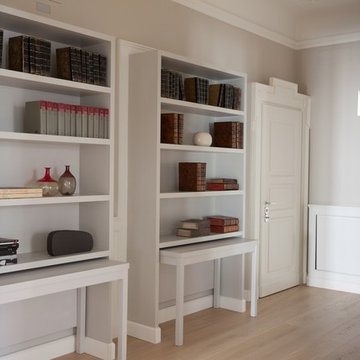
Il grande ingresso è vestito dalle due librerie simmetriche che contengono due tavoli consolle che all'occorrenza si uniscono e diventano un tavolo da pranzo.
Cristina Fiorentini fotografa
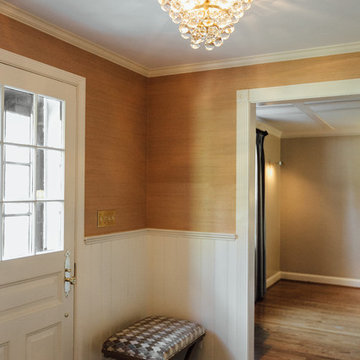
Design ideas for a mid-sized traditional foyer in Baltimore with white walls, light hardwood floors, a pivot front door, a dark wood front door and brown floor.
Traditional Foyer Design Ideas
3
