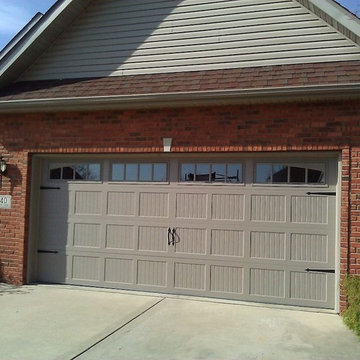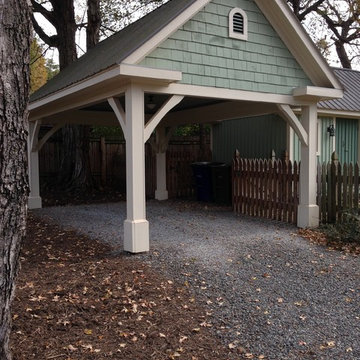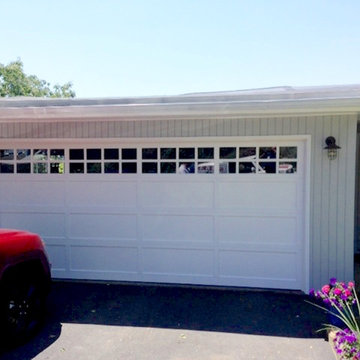Traditional Garage and Granny Flat Design Ideas
Refine by:
Budget
Sort by:Popular Today
41 - 60 of 2,979 photos
Item 1 of 3
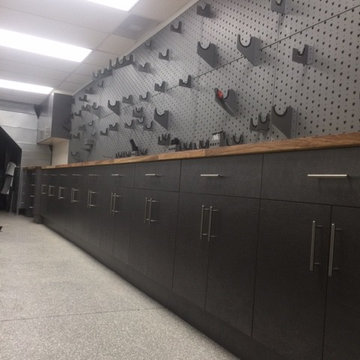
We just recently completed this gun and ammo storage room for our client in Irvine, CA.
Inspiration for a large traditional garage in Orange County.
Inspiration for a large traditional garage in Orange County.
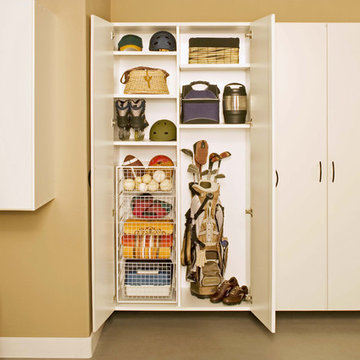
Inspiration for a large traditional attached garage in Seattle.
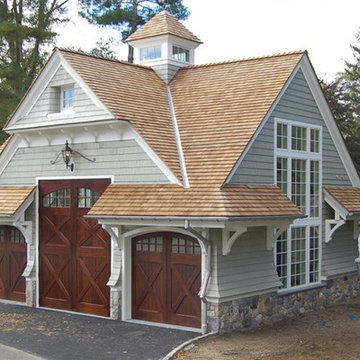
Custom oversize wooden garage door sandwiched between two standard size wood garage doors is tall enough to accommodate an RV.
Photo of a large traditional detached three-car garage in Other.
Photo of a large traditional detached three-car garage in Other.
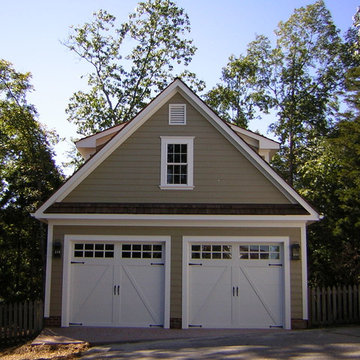
This lovely two-car garage was constructed to secure antique automobiles. A second story was designed over the garage bays for a home office. The roof is cedar shake. The remote-operated doors are insulated to keep the interior space temperate year round.
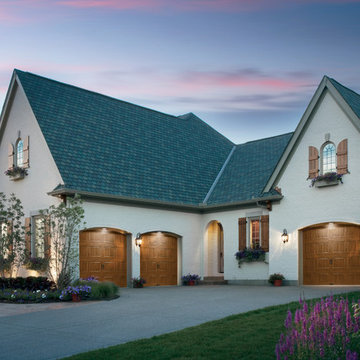
Clopay Gallery Collection insulated steel garage doors with Ultra-Grain wood-look finish.
Photo of a large traditional attached three-car garage in Cincinnati.
Photo of a large traditional attached three-car garage in Cincinnati.
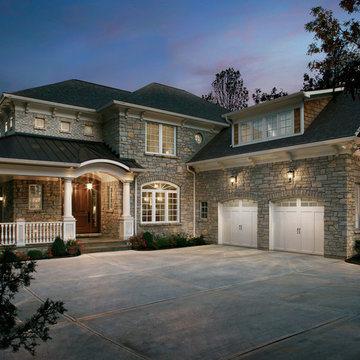
Clopay Coachman Collection carriage house garage doors, Design 12 with ARCH 3 windows on a transitional home.
This is an example of a large traditional attached two-car garage in Cincinnati.
This is an example of a large traditional attached two-car garage in Cincinnati.
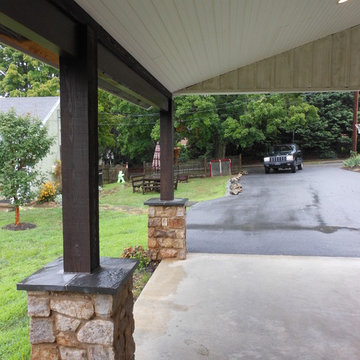
Steel columns, with stone and cedar bases, hold up the protective roof. Inside the carport, the ceiling is vaulted thanks to scissor trusses and recessed lighting was added for clear vision when it is dark out.
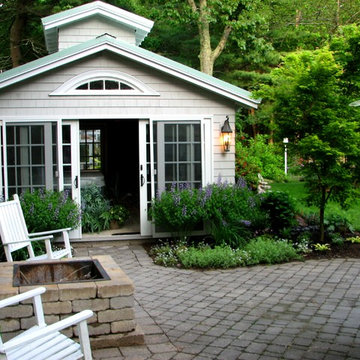
Late spring and the gardens add color and charm to the patio and garden room setting.
Photo by Bob Trainor
Large traditional detached greenhouse in Boston.
Large traditional detached greenhouse in Boston.
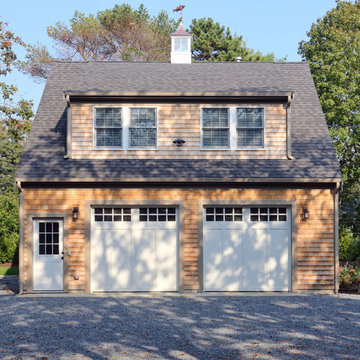
Photo Credits: OnSite Studios
This is an example of a large traditional detached two-car garage in Boston.
This is an example of a large traditional detached two-car garage in Boston.
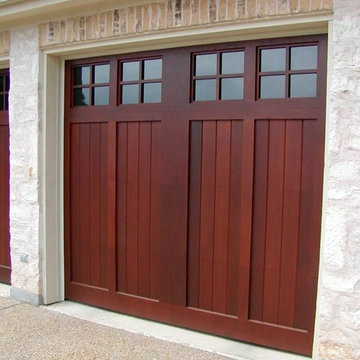
Detached garage on corner lot is positioned to provide privacy for backyard. Doors and motor court face toward house.. 9x8 Spanish cedar doors stained with Sikkens Cetol
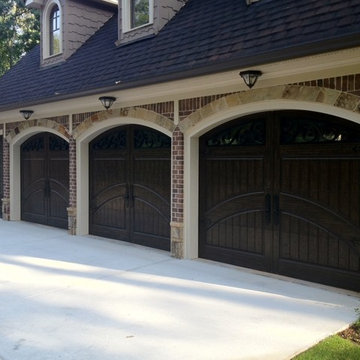
3 Car Garage - Paris Design Collection - Carriage House Styling - Finished in Rustic Distressed Walnut
www.masterpiecedoors.com
678-894-1450
Large traditional attached three-car garage in Atlanta.
Large traditional attached three-car garage in Atlanta.
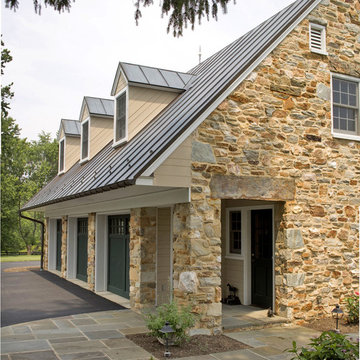
Jim Naylor
Photo of a large traditional detached three-car garage in Baltimore.
Photo of a large traditional detached three-car garage in Baltimore.
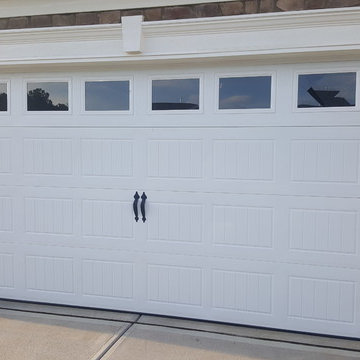
At Neighborhood Garage Door Service, we sell, install and fix your garage door opener, overhead garage door, garage door springs, garage door installation, garage door repair and more.
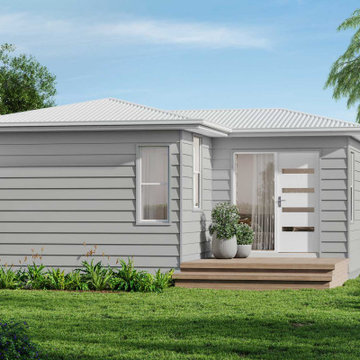
Design ideas for a large traditional detached granny flat in Canberra - Queanbeyan.
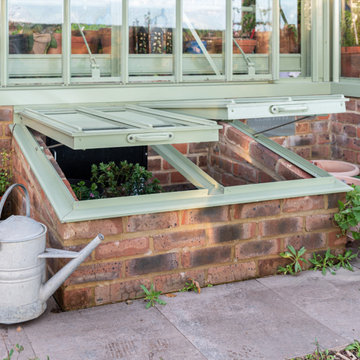
Our client enjoys the traditional Victorian Greenhouse aesthetic. In search for low maintenance, aluminium was the firm choice. Powder coated in Sussex Emerald to compliment the window frames, the three quarter span lean-to greenhouse sits beautifully in the garden of a new eco-home.
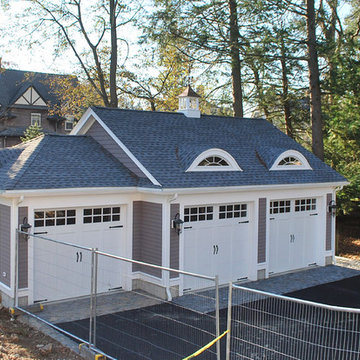
Stylistically, the Boston Victorian Project was as much about matching history as it was adding style to the lot. Careful consideration was paid to scale and structure; detail choices (in the form of eyebrow dormers that complimented the existing house) combined with colorful exterior materials provide a sense of old style that tie the 12,000 SF lot together.
This "Neighborhood Gem", built around 1880, was owned by the previous family for 78 years!! The exterior still bares original details and the expectation was to design a detached three car garage that was in scale with this architectural style while evoking a sense of history.
Although this will be a newly constructed structure, the goal was to root it in the site, keep it in scale with its surroundings, and have it look and feel as though it has stood there for as long as the main house. A particular goal was to breakup the massing of the generous 820 SF structure which was successful by recessing one of the three garage bays.
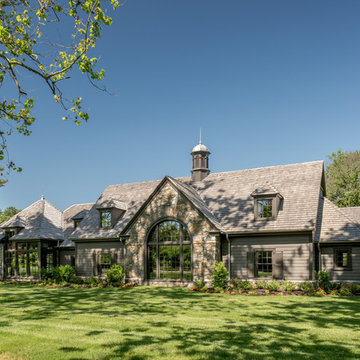
Angle Eye Photography
Photo of a large traditional attached four-car workshop in Philadelphia.
Photo of a large traditional attached four-car workshop in Philadelphia.
Traditional Garage and Granny Flat Design Ideas
3


