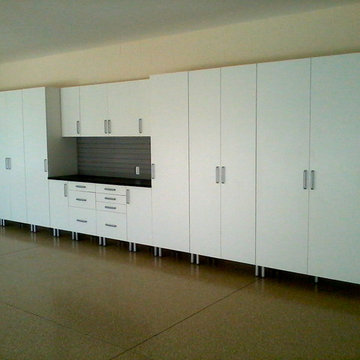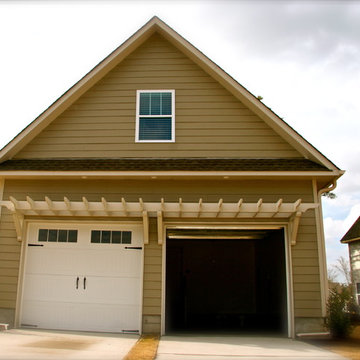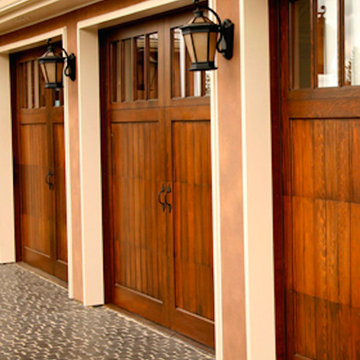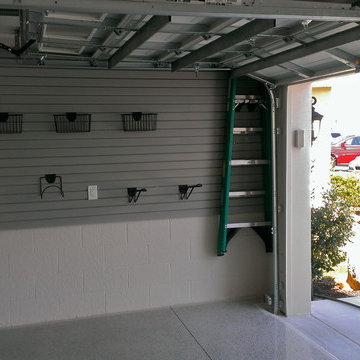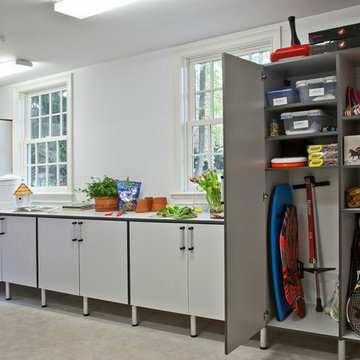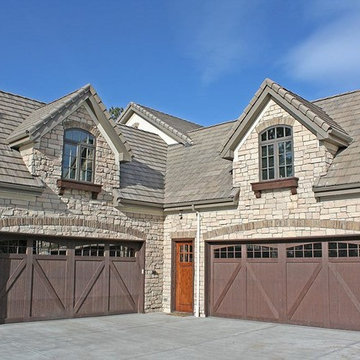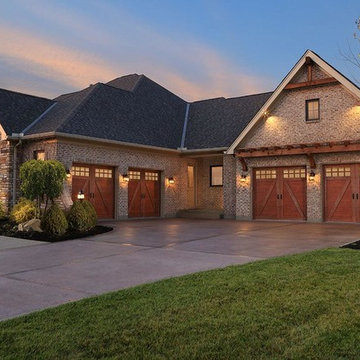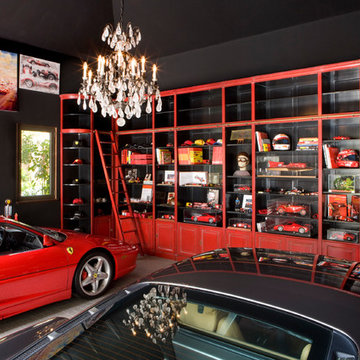Traditional Garage and Granny Flat Design Ideas
Refine by:
Budget
Sort by:Popular Today
61 - 80 of 2,973 photos
Item 1 of 3
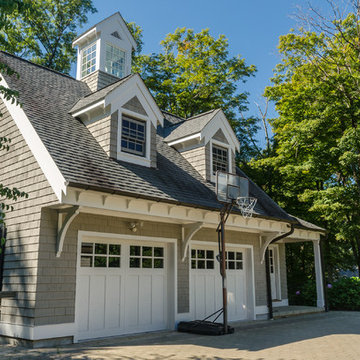
Photo by: Daniel Contelmo Jr.
Photo of a large traditional detached two-car garage in New York.
Photo of a large traditional detached two-car garage in New York.
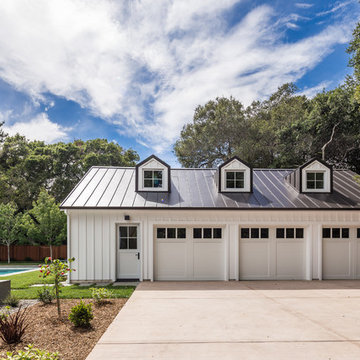
The detached garage building also provide with summer party rooms, kitchenette, sauna and pool services. Photography: Joaquin Quilez-Marin
Design ideas for a large traditional detached three-car garage in San Francisco.
Design ideas for a large traditional detached three-car garage in San Francisco.
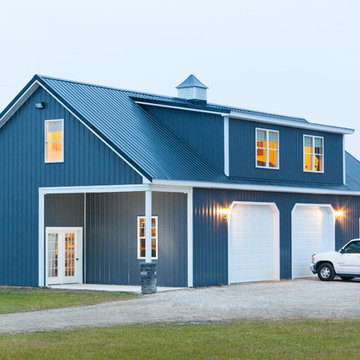
The Pole Building on this property has an exterior that matches the main house.
Dutch Huff Photography
Design ideas for a large traditional detached two-car garage in Philadelphia.
Design ideas for a large traditional detached two-car garage in Philadelphia.
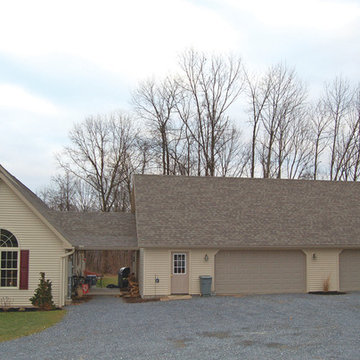
30’ x 46’ Shenandoah garage shown with Vinyl Siding, Eave Entry, Optional 16’x7’ Garage Door (additional) and attached breezeway.
Large traditional detached three-car garage in Other.
Large traditional detached three-car garage in Other.
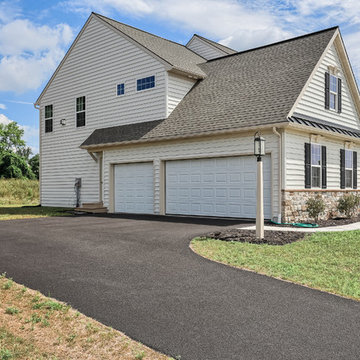
The siding is in Linen color and the soffit and facia plus window wraps are done in the Desert Sand color. The trim areas, lamp post, garage door jambs, and louvers are painted to match the soffit and facia in Sherwin Williams Satin (Resilience K43W51). The metal roof is matte black and the garage door is factory finish white. The cobblestone veneer is in Susquehanna with off white mortar. The shingles are in the Weathered Wood color. Shutters are black. The windows are by Simonton in white.
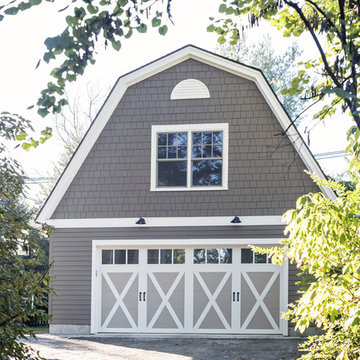
Photography by Andrew Hyslop.
Construction by Rock Paper Hammer.
Design ideas for a large traditional detached two-car garage in Louisville.
Design ideas for a large traditional detached two-car garage in Louisville.
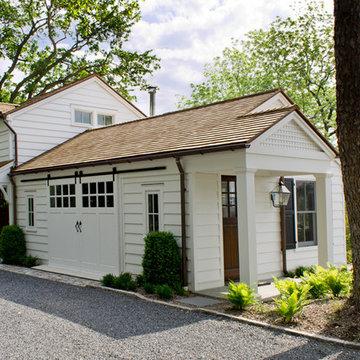
Detached, 2 car garage and guest house
Large traditional detached two-car garage in New York.
Large traditional detached two-car garage in New York.
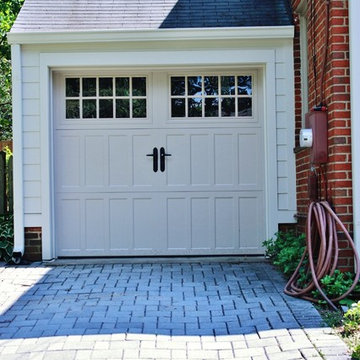
The garage extending from the side of the home desperately needed to be updated. GAF roof shingles with matching siding of Navajo Beige to coincide the rest of the homes siding color
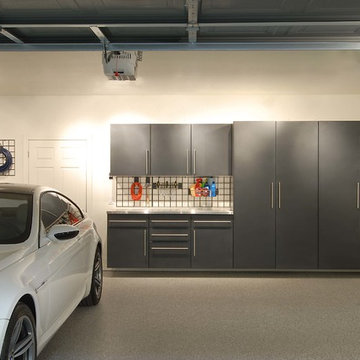
This is an example of a large traditional two-car garage in Philadelphia.
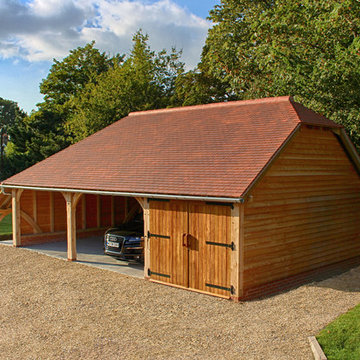
This three bay oak framed garage building was designed with timber garage doors and logstore tied into a fully hipped traditonal roof line. The client expressed an interest for us to handle the full project, the two open bays display all of the oak work inside the barn.
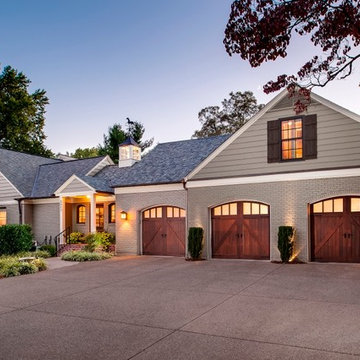
This traditional ranch home stays true to its bluegrass roots in Kentucky horse-country with architectural details like the stallion weathervane, rustic shutters, and Clopay Reserve Collection wood carriage house garage doors with a barn-style "A" frame panel design. Model shown: Design 6 with ARCH 3 windows, and decorative hardware. Photo by Andy Frame, copyright 2013. All rights reserved. www.andyframe.com
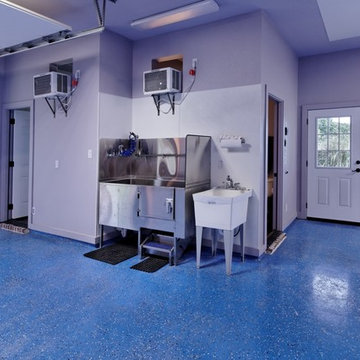
Fido's air conditioned room (left door) is accessible through a doggy door on the exterior.
Dog shower available at www.shor-line.com
Large traditional shed and granny flat in Dallas.
Large traditional shed and granny flat in Dallas.
Traditional Garage and Granny Flat Design Ideas
4


