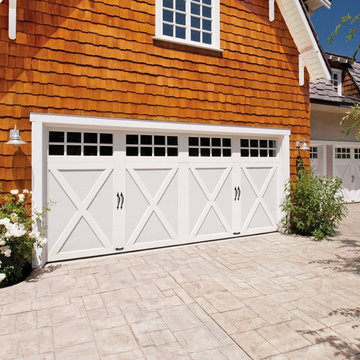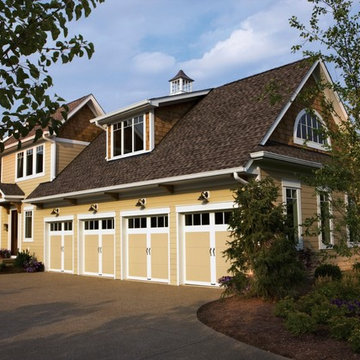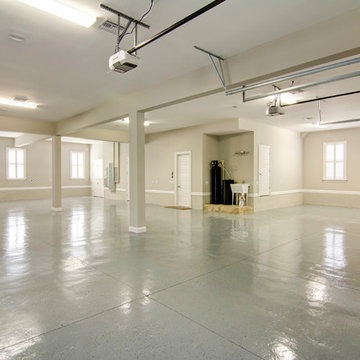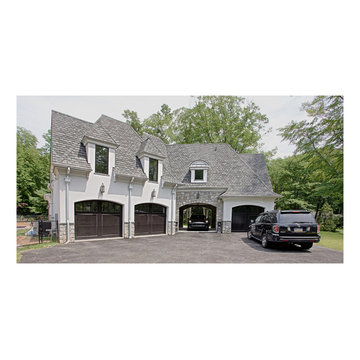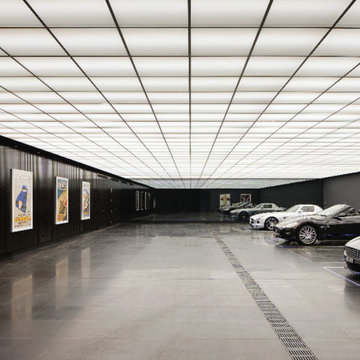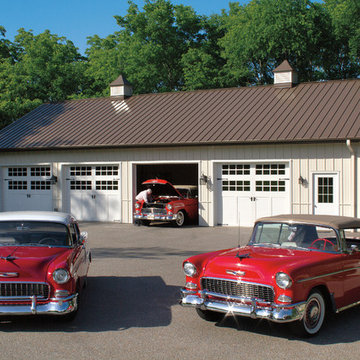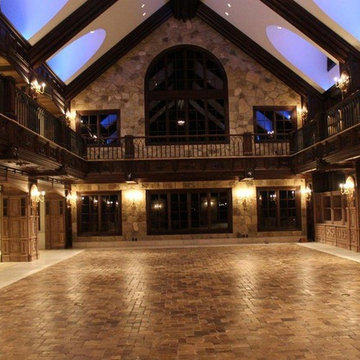Traditional Garage and Granny Flat Design Ideas
Refine by:
Budget
Sort by:Popular Today
21 - 40 of 357 photos
Item 1 of 3
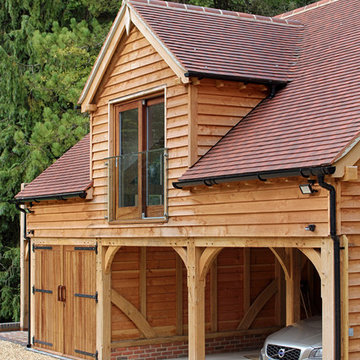
Full height juliet balconies are available on our Extraroom upgrade garages. This option increases the space inside the room above, adds light and a terrific aspect to look out from and admire tge view. We can design these juliettes to position both front and back of the building or as porches to create a covered area below.
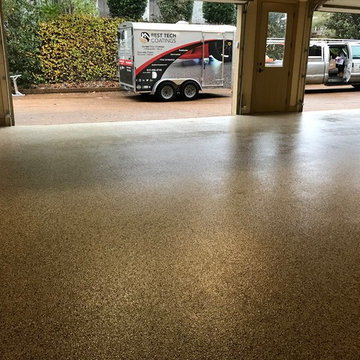
After picture, 1/4" epoxy flake coating with 2 top coats. Installed and ready to drive/walk on in 3 days
Large traditional attached four-car garage in Nashville.
Large traditional attached four-car garage in Nashville.
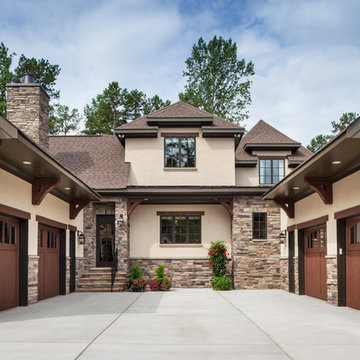
Joe Ciarlante
Inspiration for an expansive traditional attached four-car garage in Charlotte.
Inspiration for an expansive traditional attached four-car garage in Charlotte.
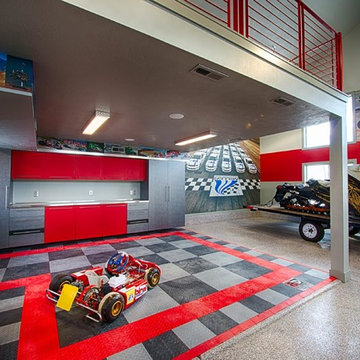
Inspiration for an expansive traditional detached four-car garage in Salt Lake City.
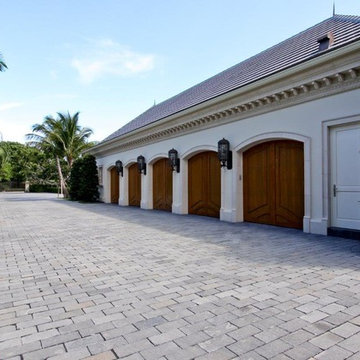
Tumbled Black Slate Pavers
Design ideas for an expansive traditional attached four-car garage in Miami.
Design ideas for an expansive traditional attached four-car garage in Miami.
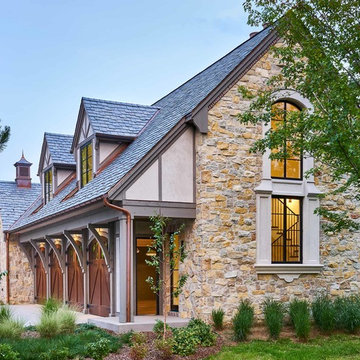
Detached 4-car garage with 1,059 SF one-bedroom apartment above and 1,299 SF of finished storage space in the basement.
Large traditional detached four-car garage in Denver.
Large traditional detached four-car garage in Denver.
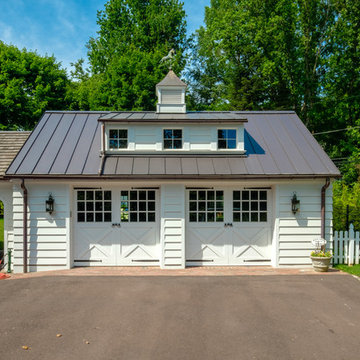
We renovated the exterior and the 4-car garage of this colonial, New England-style estate in Haverford, PA. The 3-story main house has white, western red cedar siding and a green roof. The detached, 4-car garage also functions as a gentleman’s workshop. Originally, that building was two separate structures. The challenge was to create one building with a cohesive look that fit with the main house’s New England style. Challenge accepted! We started by building a breezeway to connect the two structures. The new building’s exterior mimics that of the main house’s siding, stone and roof, and has copper downspouts and gutters. The stone exterior has a German shmear finish to make the stone look as old as the stone on the house. The workshop portion features mahogany, carriage style doors. The workshop floors are reclaimed Belgian block brick.
RUDLOFF Custom Builders has won Best of Houzz for Customer Service in 2014, 2015 2016 and 2017. We also were voted Best of Design in 2016, 2017 and 2018, which only 2% of professionals receive. Rudloff Custom Builders has been featured on Houzz in their Kitchen of the Week, What to Know About Using Reclaimed Wood in the Kitchen as well as included in their Bathroom WorkBook article. We are a full service, certified remodeling company that covers all of the Philadelphia suburban area. This business, like most others, developed from a friendship of young entrepreneurs who wanted to make a difference in their clients’ lives, one household at a time. This relationship between partners is much more than a friendship. Edward and Stephen Rudloff are brothers who have renovated and built custom homes together paying close attention to detail. They are carpenters by trade and understand concept and execution. RUDLOFF CUSTOM BUILDERS will provide services for you with the highest level of professionalism, quality, detail, punctuality and craftsmanship, every step of the way along our journey together.
Specializing in residential construction allows us to connect with our clients early in the design phase to ensure that every detail is captured as you imagined. One stop shopping is essentially what you will receive with RUDLOFF CUSTOM BUILDERS from design of your project to the construction of your dreams, executed by on-site project managers and skilled craftsmen. Our concept: envision our client’s ideas and make them a reality. Our mission: CREATING LIFETIME RELATIONSHIPS BUILT ON TRUST AND INTEGRITY.
Photo Credit: JMB Photoworks
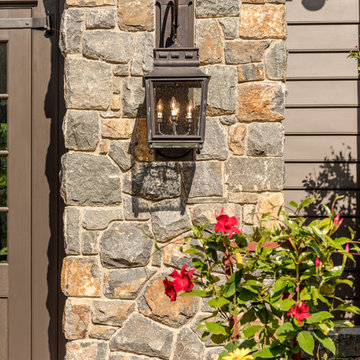
Angle Eye Photography
This is an example of a large traditional attached four-car workshop in Philadelphia.
This is an example of a large traditional attached four-car workshop in Philadelphia.
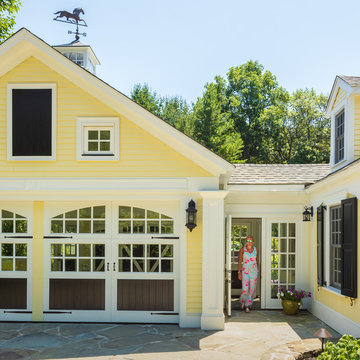
Raj Das Photography
Design ideas for a large traditional attached four-car carport in Boston.
Design ideas for a large traditional attached four-car carport in Boston.
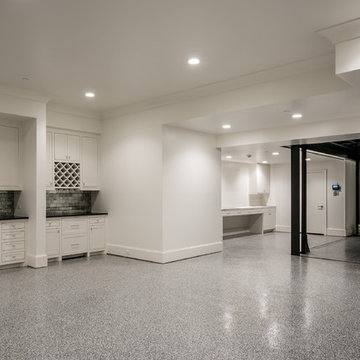
12 Car Underground Garage with Car Elevator. Also features workshop area and full wet bar. - Photo: Ten Ten Creative
Expansive traditional attached four-car garage in Dallas.
Expansive traditional attached four-car garage in Dallas.
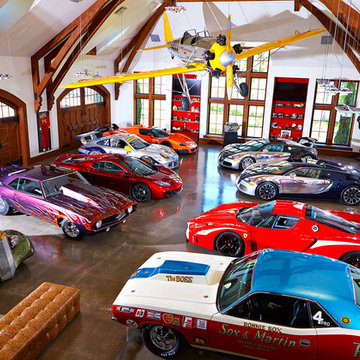
Alvarez Photography
Photo of a traditional four-car garage in Tampa.
Photo of a traditional four-car garage in Tampa.
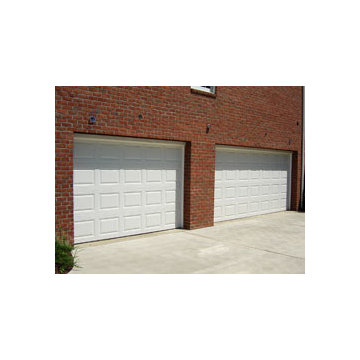
This is an example of a mid-sized traditional attached four-car garage in Other.
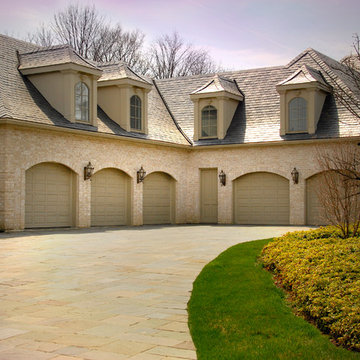
Inspiration for a large traditional detached four-car garage in Philadelphia.
Traditional Garage and Granny Flat Design Ideas
2


