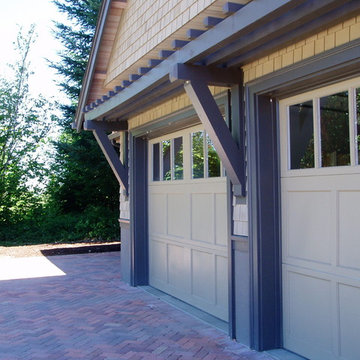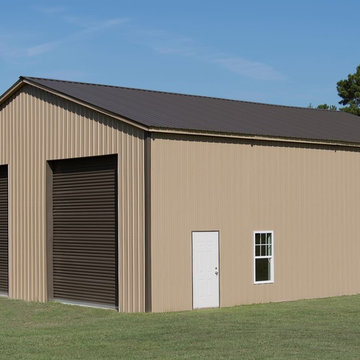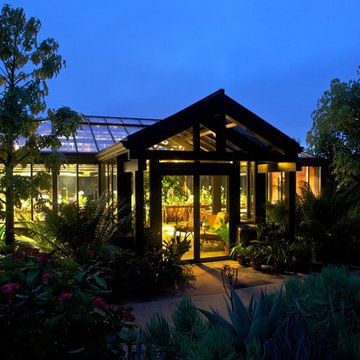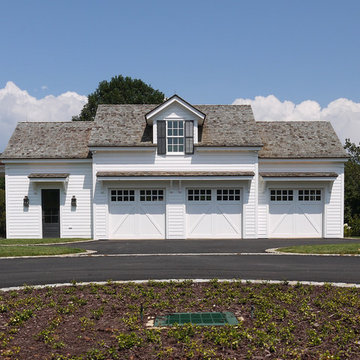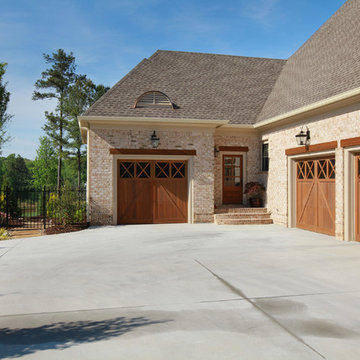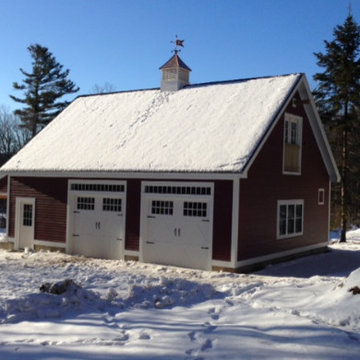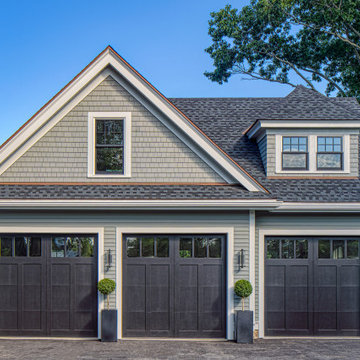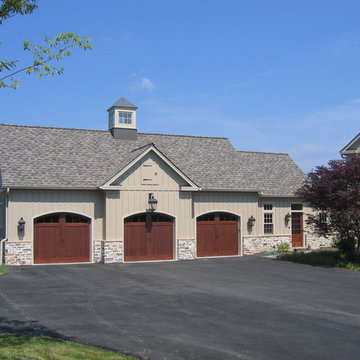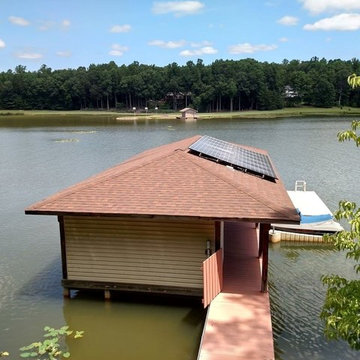Traditional Garage and Granny Flat Design Ideas
Refine by:
Budget
Sort by:Popular Today
141 - 160 of 2,693 photos
Item 1 of 3
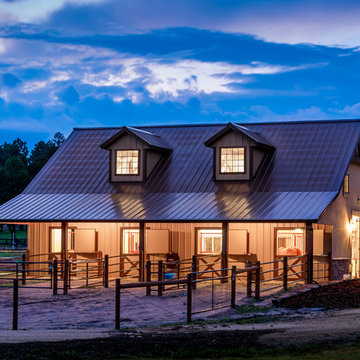
36' x 48' x 12' Horse Barn with (4) 12' x 12' horse stalls, tack room and wash bay. Roof pitch: 8/12
Exterior: metal roof, stucco and brick
Photo Credit: FarmKid Studios
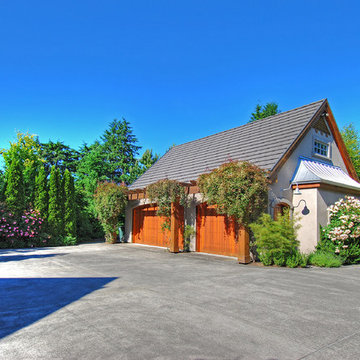
Detached 3 car garage/shop
Large traditional detached two-car workshop in Seattle.
Large traditional detached two-car workshop in Seattle.
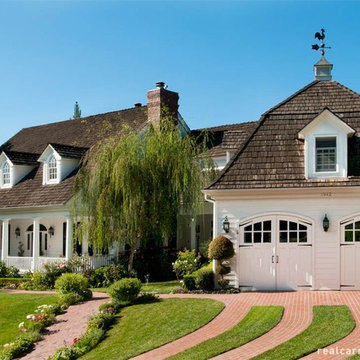
Arched outswing garage doors on a traditional colonial style carriage house.
Traditional shed and granny flat in San Francisco.
Traditional shed and granny flat in San Francisco.
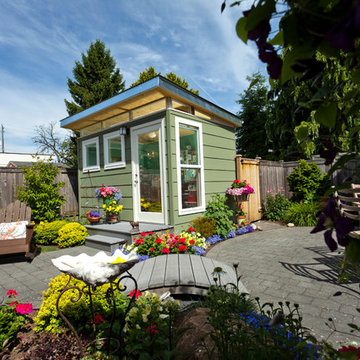
Modern-Shed provided a beautiful art studio for a home in Shoreline, WA, just north of Seattle. Dominic AZ Bonuccelli
Design ideas for a small traditional detached studio in Seattle.
Design ideas for a small traditional detached studio in Seattle.
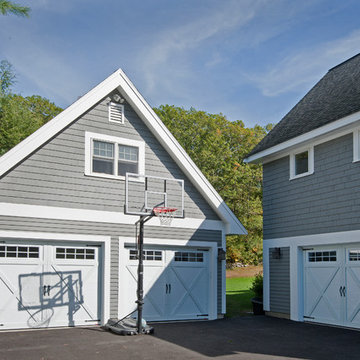
A second, free-standing garage was designed to harmonize with the existing architecture.
This is an example of a traditional garage in Boston.
This is an example of a traditional garage in Boston.
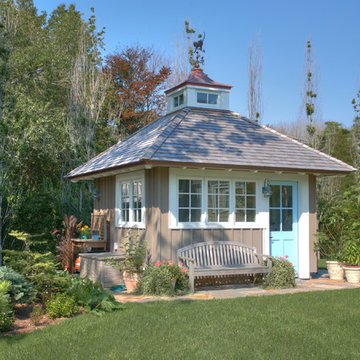
Russell Campaigne CK Architects
Inspiration for a traditional shed and granny flat in Bridgeport.
Inspiration for a traditional shed and granny flat in Bridgeport.
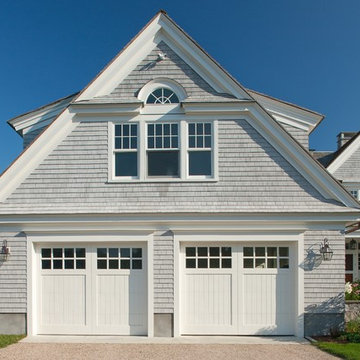
Two car garage with white trim and shingle flare. Photo by Duckham Architecture
Photo of a large traditional attached two-car garage in Boston.
Photo of a large traditional attached two-car garage in Boston.
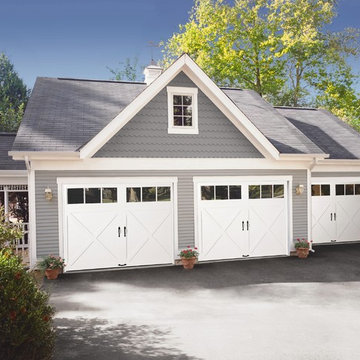
This is an example of a mid-sized traditional attached three-car garage in Los Angeles.
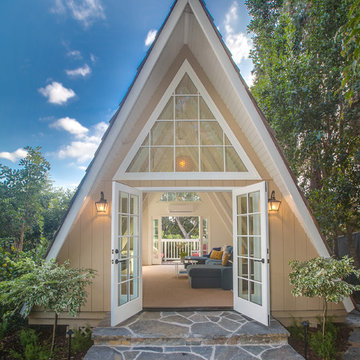
Design ideas for a traditional detached shed and granny flat in Los Angeles.
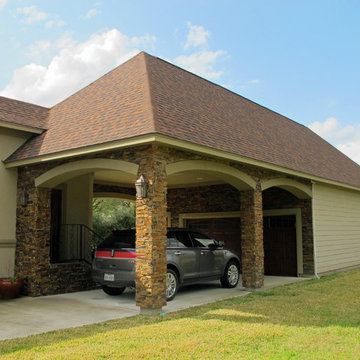
Spacious carport attaching home and garage.
Photo of a traditional garage in Houston.
Photo of a traditional garage in Houston.
Traditional Garage and Granny Flat Design Ideas
8


