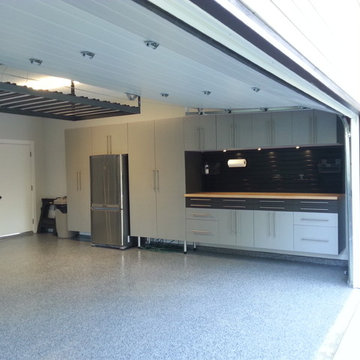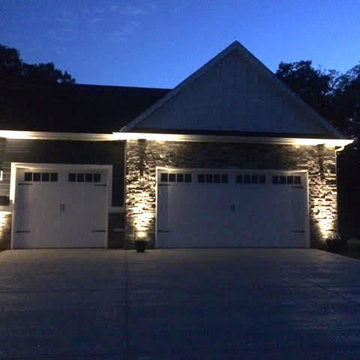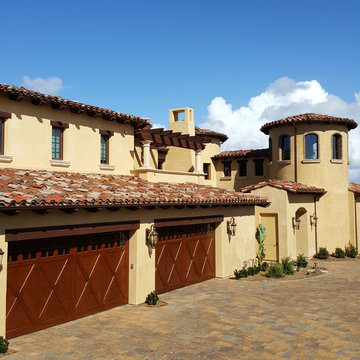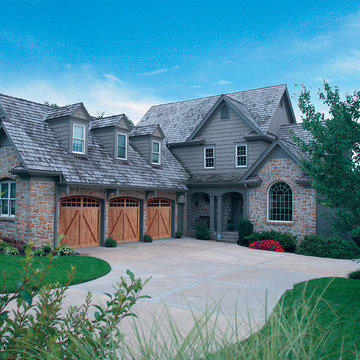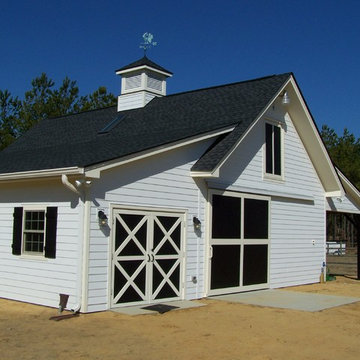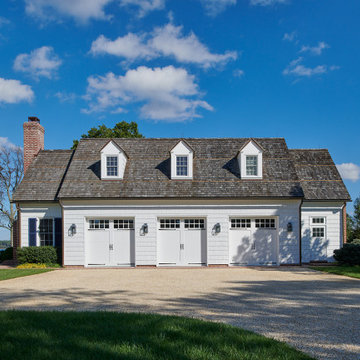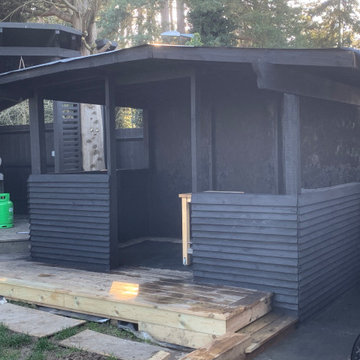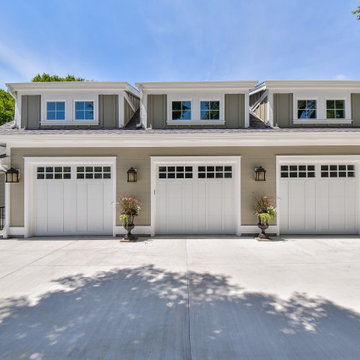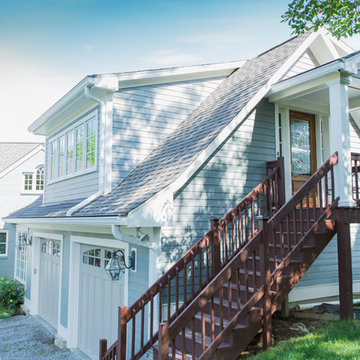Traditional Garage and Granny Flat Design Ideas
Refine by:
Budget
Sort by:Popular Today
121 - 140 of 2,695 photos
Item 1 of 3
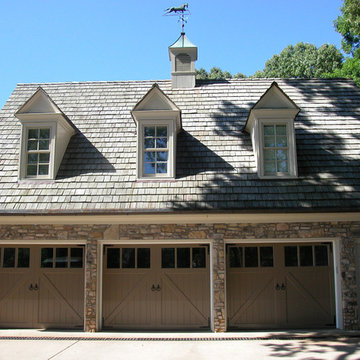
Photo of a mid-sized traditional attached three-car garage in Los Angeles.
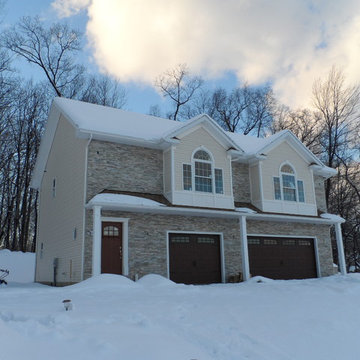
30x45 Two Story Garage/Apartment, Three Bay Garage, Upper and Lower Level Living Areas
Photo of a large traditional shed and granny flat in Philadelphia.
Photo of a large traditional shed and granny flat in Philadelphia.
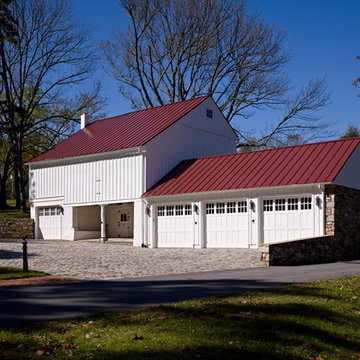
Photo: Jeffrey Totaro
Architect: Tantillo Architecture
Traditional attached garage in Philadelphia.
Traditional attached garage in Philadelphia.
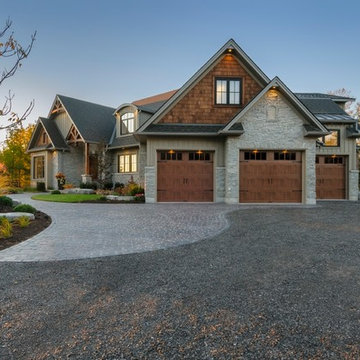
Inspiration for a large traditional attached three-car garage in Chicago.
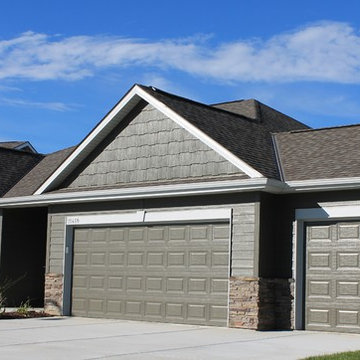
3 Car Garage
Inspiration for a traditional attached three-car garage in Omaha.
Inspiration for a traditional attached three-car garage in Omaha.
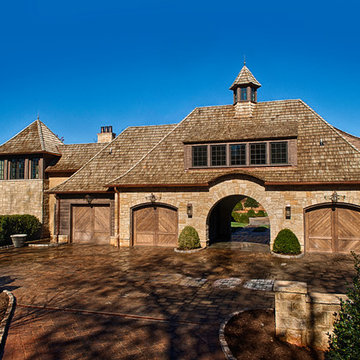
Cobblestone driveway with porte-cochére and garages
Photographer: TJ Getz
Inspiration for a traditional garage in Other.
Inspiration for a traditional garage in Other.
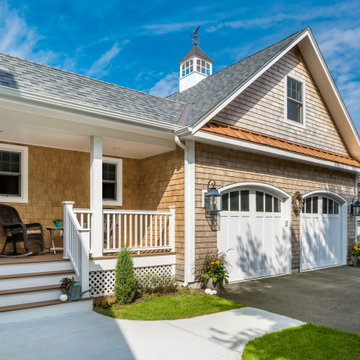
A garage addition and front porch entry. Photography by Aaron Usher III.
Photo of a large traditional attached three-car garage in Providence.
Photo of a large traditional attached three-car garage in Providence.
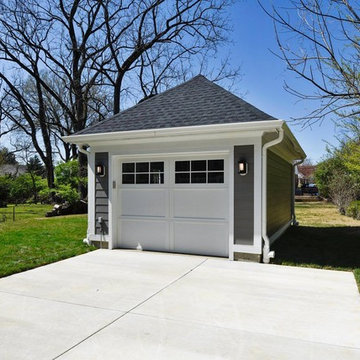
TruPlace
Photo of a mid-sized traditional detached one-car garage in DC Metro.
Photo of a mid-sized traditional detached one-car garage in DC Metro.
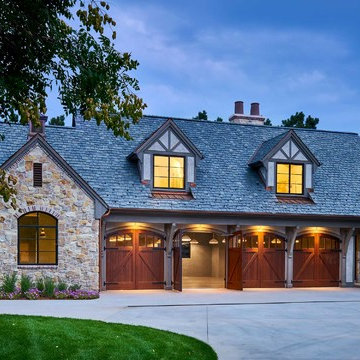
Detached 4-car garage with 1,059 SF one-bedroom apartment above and 1,299 SF of finished storage space in the basement.
Photo of a large traditional detached four-car garage in Denver.
Photo of a large traditional detached four-car garage in Denver.
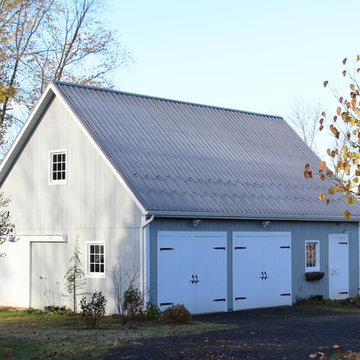
This two bay garage also provides space for living. A Man cave or an Apartment in the garage are both an option. Built by Sheds Unlimited of Lancaster County, PA.
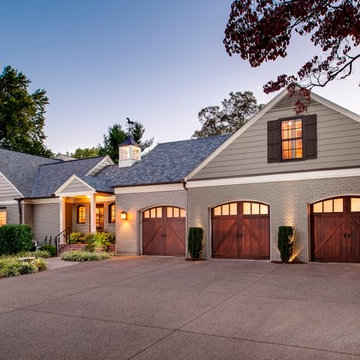
Mid-sized traditional attached three-car garage in Other.
Traditional Garage and Granny Flat Design Ideas
7


