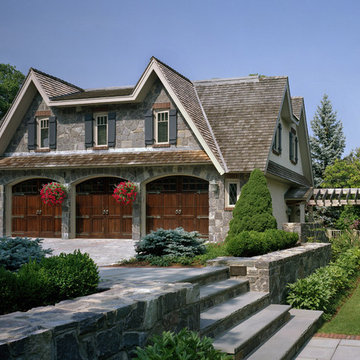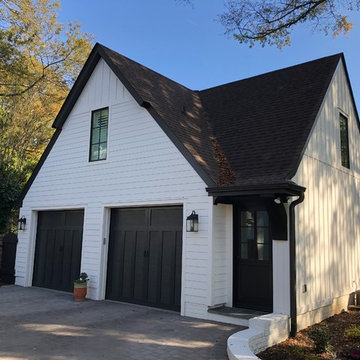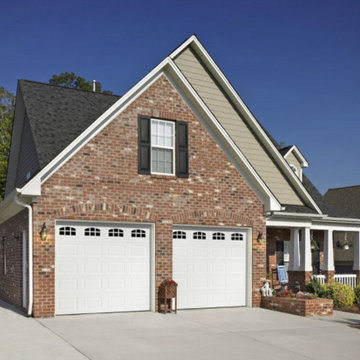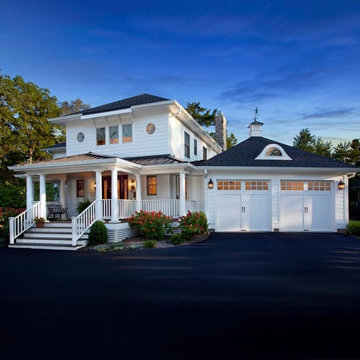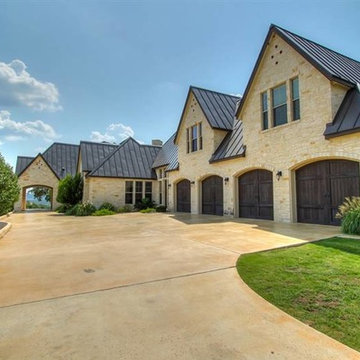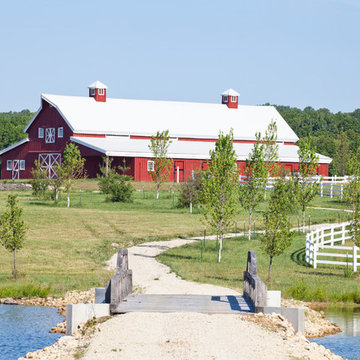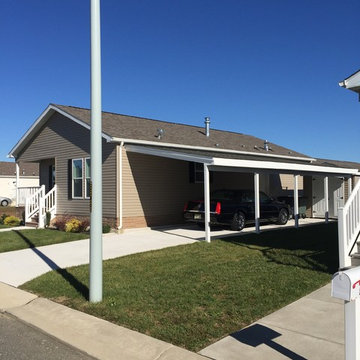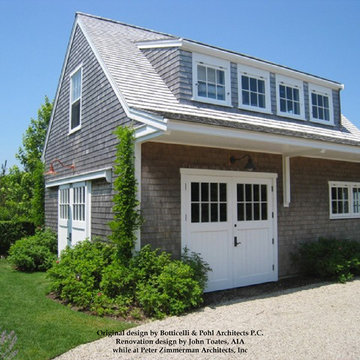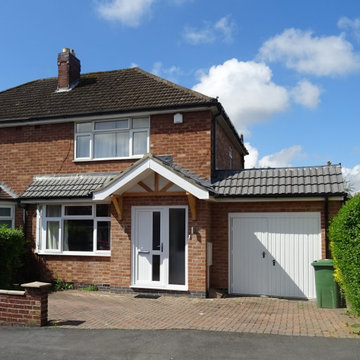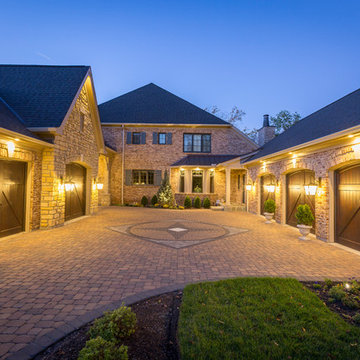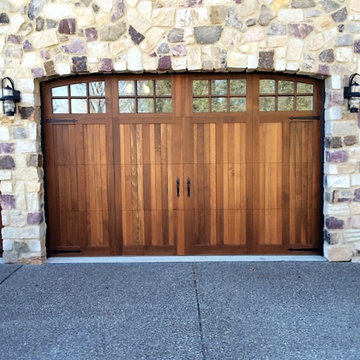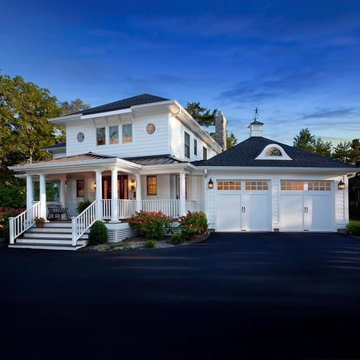Traditional Garage and Granny Flat Design Ideas
Refine by:
Budget
Sort by:Popular Today
61 - 80 of 2,693 photos
Item 1 of 3
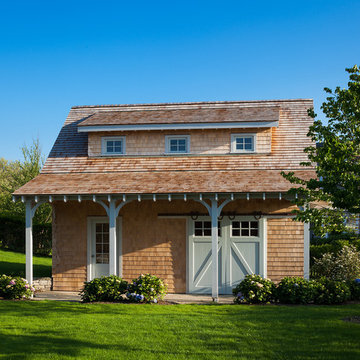
Bluestar Construction - Builder
Sam Oberter - Photography
This is an example of a traditional granny flat in Boston.
This is an example of a traditional granny flat in Boston.
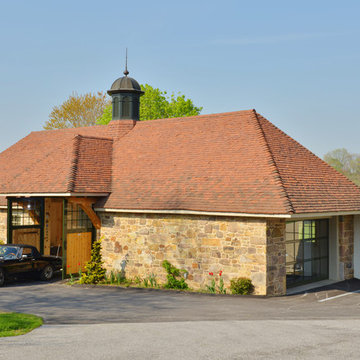
Restored stone exterior with terracotta roof shingles.
This is an example of a traditional detached garage in Other.
This is an example of a traditional detached garage in Other.
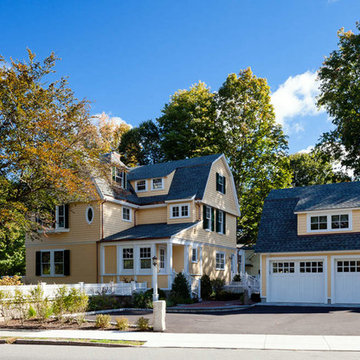
Outbuildings grow out of their particular function and context. Design maintains unity with the main house and yet creates interesting elements to the outbuildings itself, treating it like an accent piece.
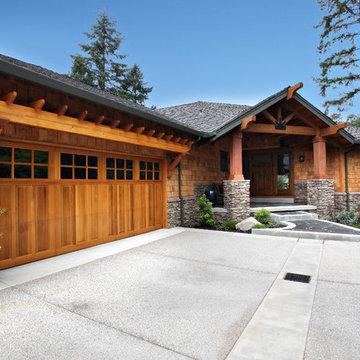
View of exterior remodel
Inspiration for a traditional shed and granny flat in Portland.
Inspiration for a traditional shed and granny flat in Portland.
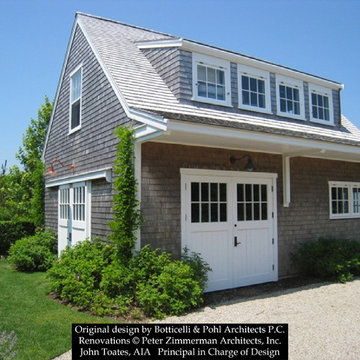
Photo: Becky Wein
Interior Design: Wein Interiors
Photo of a traditional shed and granny flat in Boston.
Photo of a traditional shed and granny flat in Boston.
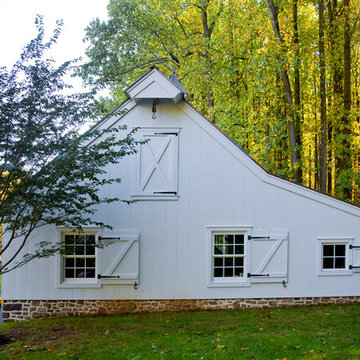
Inspiration for a traditional shed and granny flat in Philadelphia.
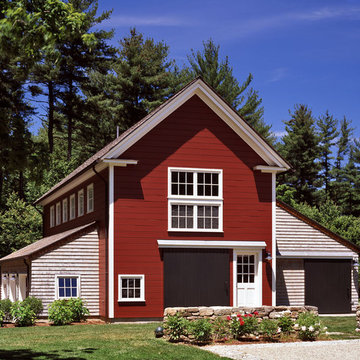
Overlooking the river down a sweep of lawn and pasture, this is a big house that looks like a collection of small houses.
The approach is orchestrated so that the view of the river is hidden from the driveway. You arrive in a courtyard defined on two sides by the pavilions of the house, which are arranged in an L-shape, and on a third side by the barn
The living room and family room pavilions are clad in painted flush boards, with bold details in the spirit of the Greek Revival houses which abound in New England. The attached garage and free-standing barn are interpretations of the New England barn vernacular. The connecting wings between the pavilions are shingled, and distinct in materials and flavor from the pavilions themselves.
All the rooms are oriented towards the river. A combined kitchen/family room occupies the ground floor of the corner pavilion. The eating area is like a pavilion within a pavilion, an elliptical space half in and half out of the house. The ceiling is like a shallow tented canopy that reinforces the specialness of this space.
Photography by Robert Benson
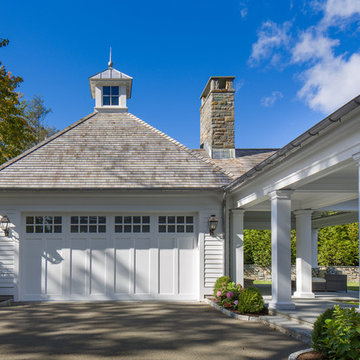
Garage and Breezeway
Photo: Tim Lee Photography
Inspiration for a traditional garage in New York.
Inspiration for a traditional garage in New York.
Traditional Garage and Granny Flat Design Ideas
4


