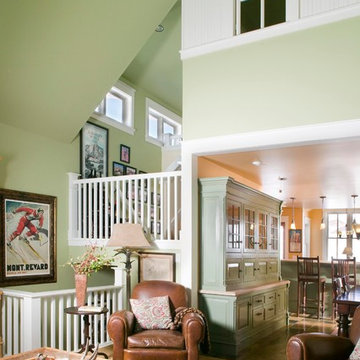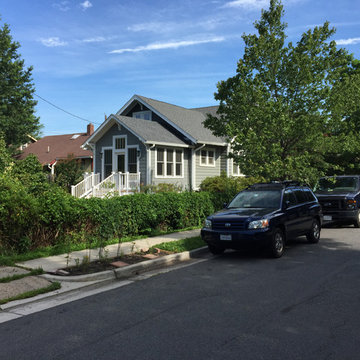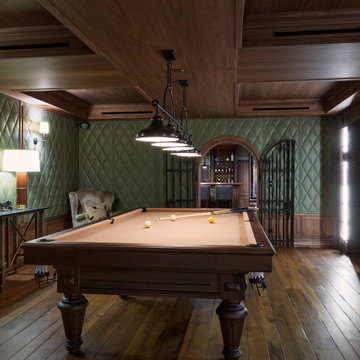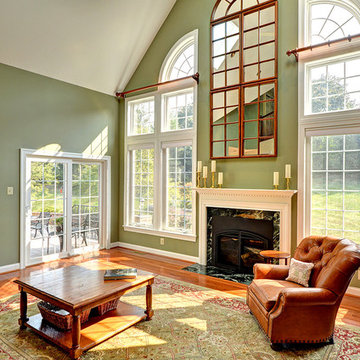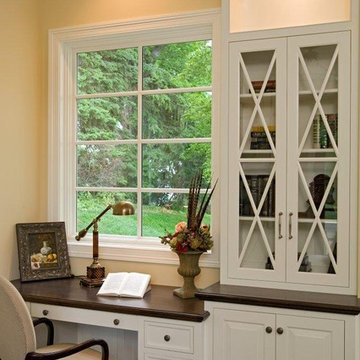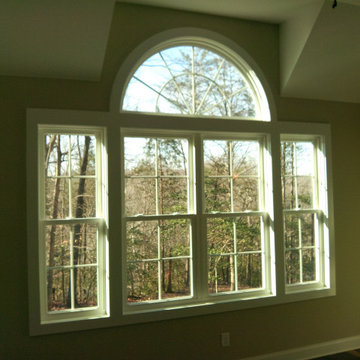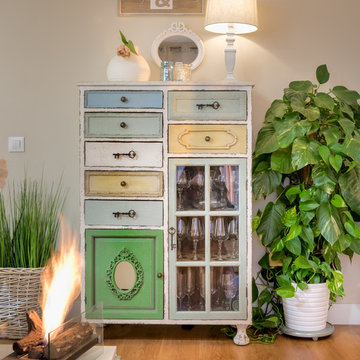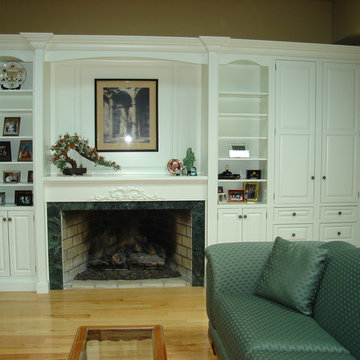Traditional Green Family Room Design Photos
Refine by:
Budget
Sort by:Popular Today
221 - 240 of 1,680 photos
Item 1 of 3
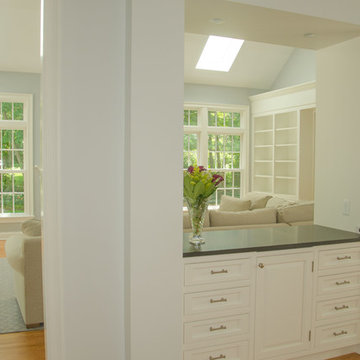
This is an example of a large traditional enclosed family room in New York with blue walls, light hardwood floors, a standard fireplace, a plaster fireplace surround, a wall-mounted tv and brown floor.
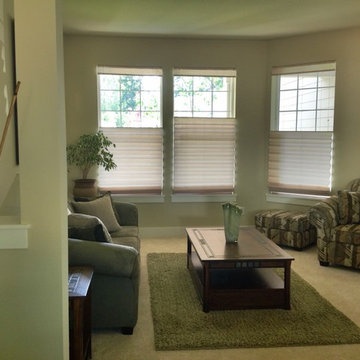
Top-down/bottom-up custom roman shades for the living room.
Design ideas for a traditional family room in Seattle.
Design ideas for a traditional family room in Seattle.
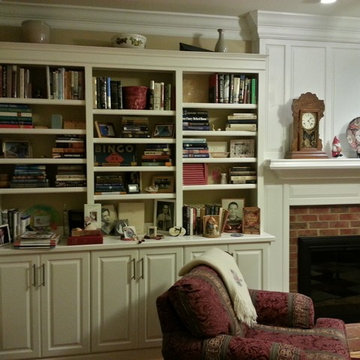
Built ins by AlexanderCabinetWorks.com
This is an example of a traditional family room in Raleigh.
This is an example of a traditional family room in Raleigh.
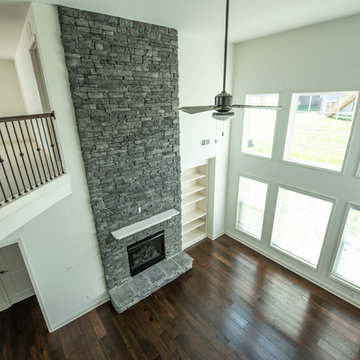
This first floor primary bedroom suite home has lots of second story living space, with three upstairs bedrooms and a large media/game room. An optional bonus room can be located above the garage.
The family room has a two-story ceiling, two stories of windows overlooking the rear yard, and an optional inside chase fireplace with optional adjacent bookcase. A railed catwalk on the second floor overlooks the family room and two-story foyer. Nine-foot ceilings are standard on the first floor. The primary bedroom includes a trey ceiling and large bay window overlooking the rear yard. A luxury bath is standard, and includes a garden tub, separate shower, and a double bowl vanity. The upstairs hall bath is designed for shared use, with a door between the vanity area and the tub/shower and commode area. Both front elevations designs feature a covered entry and hip roof.
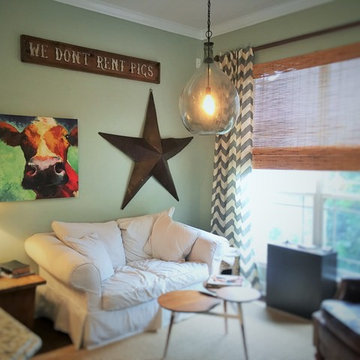
This homeowner reupholstered some old chairs in her formal living room and was inspired to update the look of her whole home! The sleek and sophisticated color she chose flows well throughout her entire home and matches her preexisting kitchen backsplash. This adaptable color enables whites to look brighter, mid-range colors more luxurious, and woods richer.
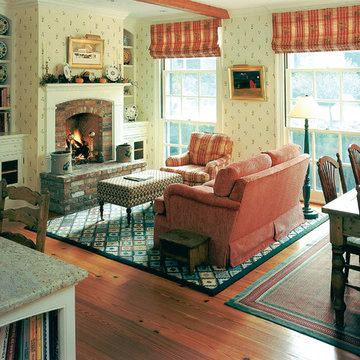
This is an example of a traditional open concept family room in New York with medium hardwood floors, a standard fireplace, a brick fireplace surround, white walls and no tv.
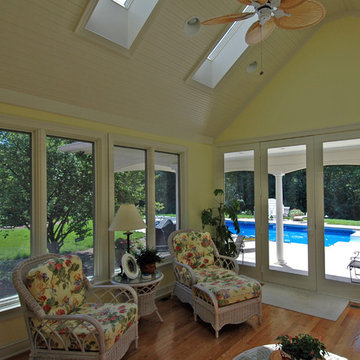
Sunroom Interior - View 1.
Sunroom / Pool House addition including an outdoor half bath, covered porch, sunroom, and pool.
This is an example of a traditional family room in Indianapolis.
This is an example of a traditional family room in Indianapolis.
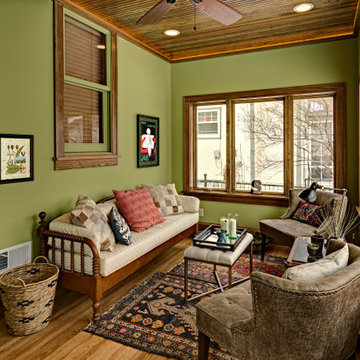
Photo of a traditional family room in Minneapolis with green walls, medium hardwood floors and brown floor.
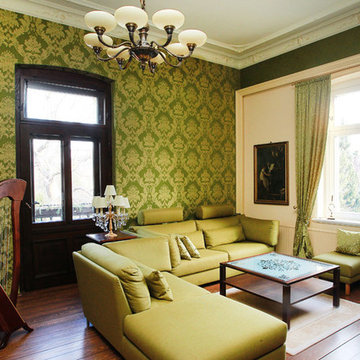
Design ideas for a large traditional enclosed family room in Leipzig with a music area, green walls, dark hardwood floors, no fireplace and no tv.
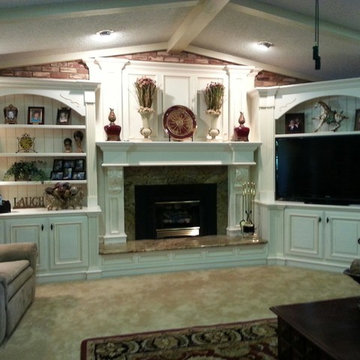
The hardest feature of this project was covering a curved brick hearth... Both client and I were happy with results.. PTL..
Photo of a traditional family room in Little Rock.
Photo of a traditional family room in Little Rock.
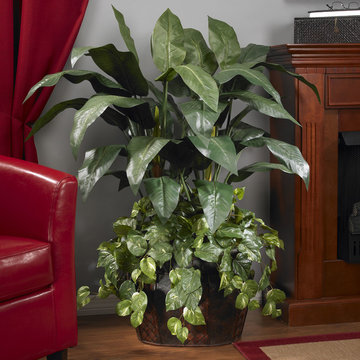
Double Areca with Vase and Pothos is a rich collection of very different plants. Over four feet high, the Areca burst through an overflow of Pothos to create a water-like effect anywhere you wish to display it. Comes in a deep brown vase inspired by traditional tropical island art.
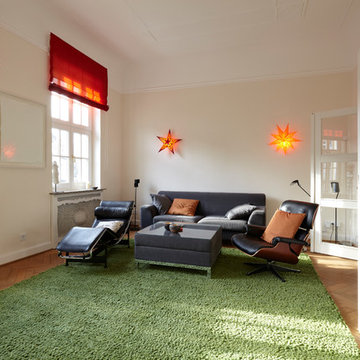
Architekt:
CLAUDIA GROTEGUT ARCHITEKTUR + KONZEPT
www.claudia-grotegut.de
...
Foto:
Lioba Schneider | www.liobaschneider.de
Mid-sized traditional enclosed family room in Essen with beige walls, medium hardwood floors, no fireplace and no tv.
Mid-sized traditional enclosed family room in Essen with beige walls, medium hardwood floors, no fireplace and no tv.
Traditional Green Family Room Design Photos
12
