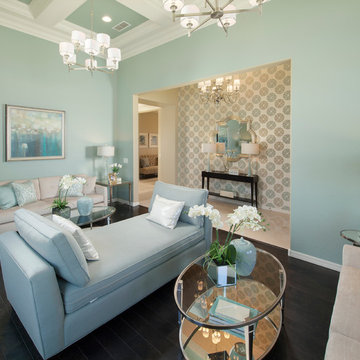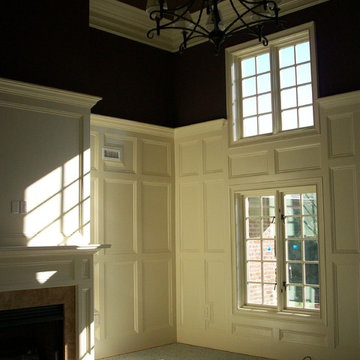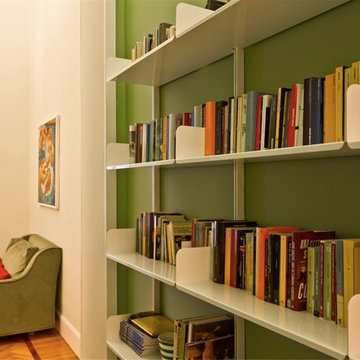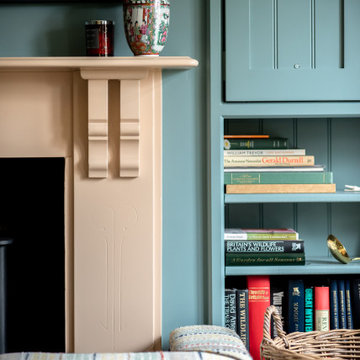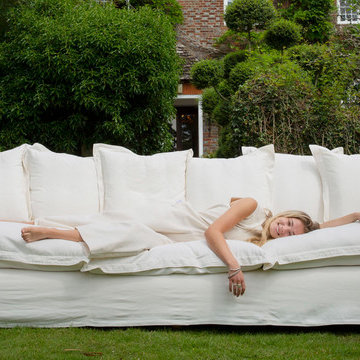Traditional Green Family Room Design Photos
Refine by:
Budget
Sort by:Popular Today
161 - 180 of 1,681 photos
Item 1 of 3
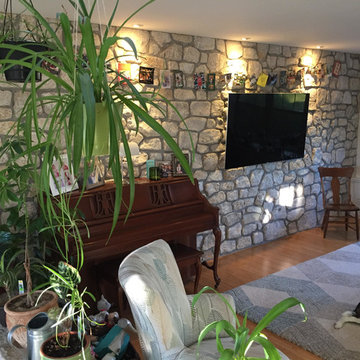
This stunning interior wall showcases Winnebago natural thin veneer from the Quarry Mill. Winnebago natural stone veneer is a light gray stone with a few highlights of tan and white on random stones. The various rectangular and random-angled stones work well for enhancing large and small projects in any home. Smaller projects like an accent wall in your entryway or larger projects like a chimney are great uses for the Winnebago stone. Home with modern décor are often accented by the random textures of this stone, while rustic homes are typically enhanced by the speckles of white and tan colors on various stones.
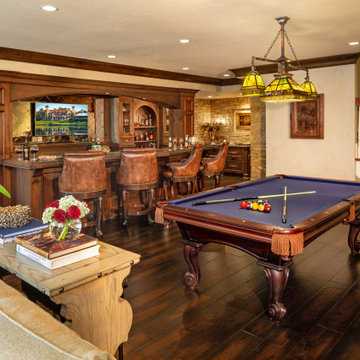
Traditional family room in Milwaukee with beige walls, dark hardwood floors and brown floor.
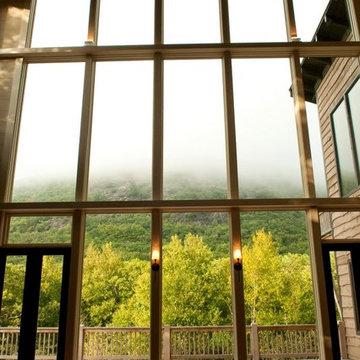
Mid-sized traditional loft-style family room in Other with beige walls, medium hardwood floors, no fireplace and no tv.
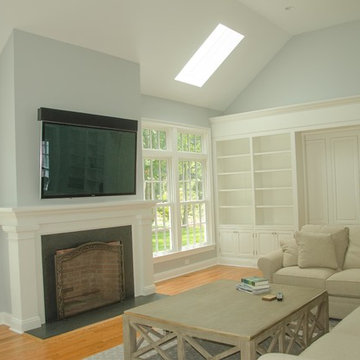
Large traditional enclosed family room in New York with blue walls, light hardwood floors, a standard fireplace, a wall-mounted tv, a wood fireplace surround and brown floor.
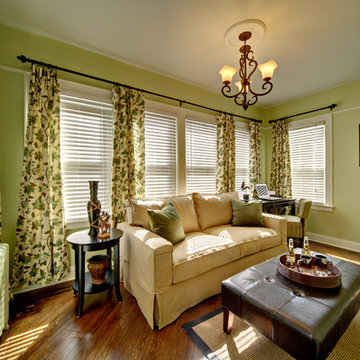
Wing Wong
This is an example of a large traditional enclosed family room in New York with a game room, green walls, medium hardwood floors, no fireplace, no tv and brown floor.
This is an example of a large traditional enclosed family room in New York with a game room, green walls, medium hardwood floors, no fireplace, no tv and brown floor.
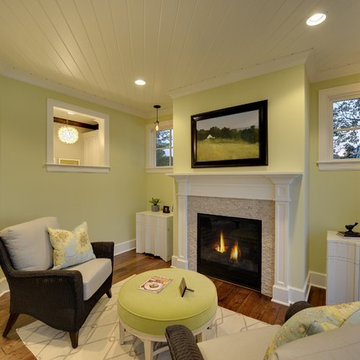
Spacecrafting
Inspiration for a traditional family room in Minneapolis with green walls, medium hardwood floors, a standard fireplace and a wall-mounted tv.
Inspiration for a traditional family room in Minneapolis with green walls, medium hardwood floors, a standard fireplace and a wall-mounted tv.
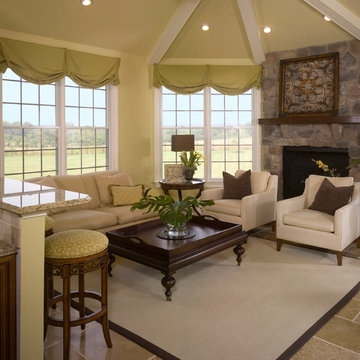
The outdoors comes inside for our orchid loving homeowners with their moss green wrapped sunroom. Cut with the right balance of earthy brown and soft buttercup, this sunroom sizzles thanks to the detailed use of stone, slate, slubby weaves, classic furnishings & architectural salvage. The mix in total broadcasts sit-for-a-while casual cool and easy elegance. Pass the poi...
David Van Scott
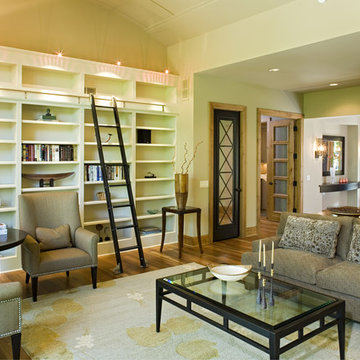
Photography: Landmark Photography | Interior Design: Bruce Kading Interior Design
Design ideas for a large traditional open concept family room in Minneapolis with green walls, medium hardwood floors, a two-sided fireplace, a stone fireplace surround, a library and no tv.
Design ideas for a large traditional open concept family room in Minneapolis with green walls, medium hardwood floors, a two-sided fireplace, a stone fireplace surround, a library and no tv.
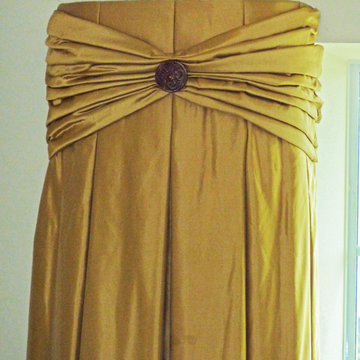
Two story tall drapery panels with inverted pleats for a tailored heading. Gathered silk fabric with center accent button.
Design ideas for a traditional family room in Houston.
Design ideas for a traditional family room in Houston.
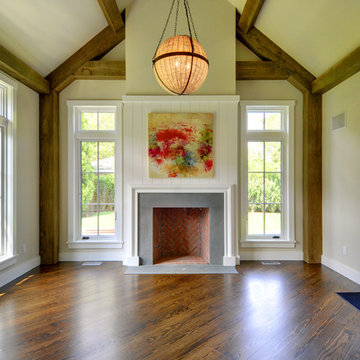
Yankee Barn Homes - The family room in The East Hampton post and beam, is a beautiful space. An updated version of the English conservatory, this room can be used for a number of different purposes. The French doors open onto the patio and pool yard at the back of the home.
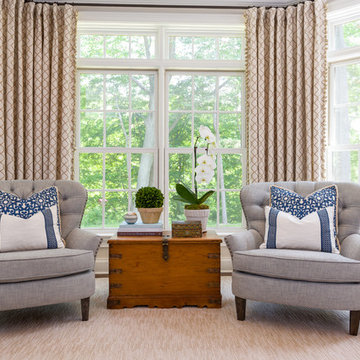
photo by Nicole Serradimigni
Design ideas for a large traditional open concept family room in Chicago with a wall-mounted tv, beige walls, dark hardwood floors, no fireplace and brown floor.
Design ideas for a large traditional open concept family room in Chicago with a wall-mounted tv, beige walls, dark hardwood floors, no fireplace and brown floor.
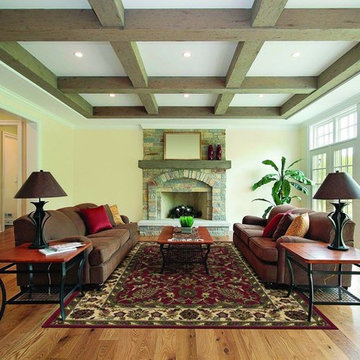
Design ideas for a large traditional open concept family room in Houston with yellow walls, medium hardwood floors, a standard fireplace, a stone fireplace surround, no tv and brown floor.
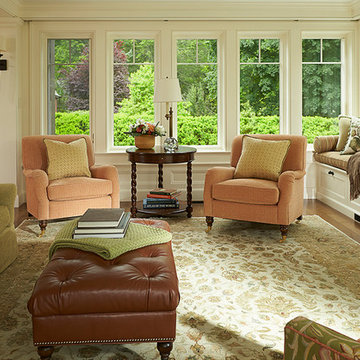
The new addition family room.
Over the years, this home went through several renovations and stylistically inappropriate additions were added. The new homeowners completely remodeled this beautiful Jacobean Tudor architecturally-styled home to its original grandeur.
Extensively designed and reworked to accommodate a modern family – the inside features a large open kitchen, butler's pantry, spacious family room, and the highlight of the interiors – a magnificent 'floating' main circular stairway connecting all levels. There are many built-ins and classic period millwork details throughout on a grand scale.
General Contractor and Millwork: Woodmeister Master Builders
Architect: Pauli Uribe Architect
Interior Designer: Gale Michaud Interiors
Photography: Gary Sloan Studios
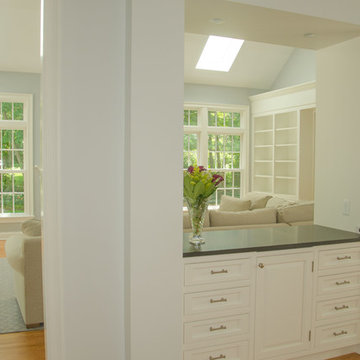
This is an example of a large traditional enclosed family room in New York with blue walls, light hardwood floors, a standard fireplace, a plaster fireplace surround, a wall-mounted tv and brown floor.
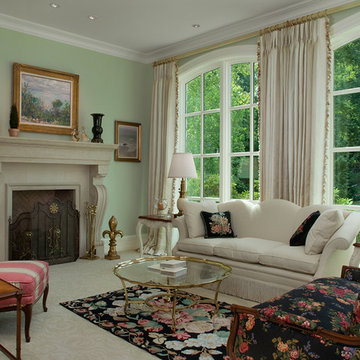
Old World elegance meets modern ease in the beautiful custom-built home. Distinctive exterior details include European stone, classic columns and traditional turrets. Inside, convenience reigns, from the large circular foyer and welcoming great room to the dramatic lake room that makes the most of the stunning waterfront site. Other first-floor highlights include circular family and dining rooms, a large open kitchen, and a spacious and private master suite. The second floor features three additional bedrooms as well as an upper level guest suite with separate living, dining and kitchen area. The lower level is all about fun, with a games and billiards room, family theater, exercise and crafts area.
Traditional Green Family Room Design Photos
9
