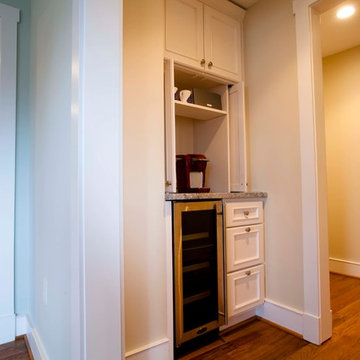Traditional Home Bar Design Ideas
Refine by:
Budget
Sort by:Popular Today
81 - 100 of 2,077 photos
Item 1 of 3
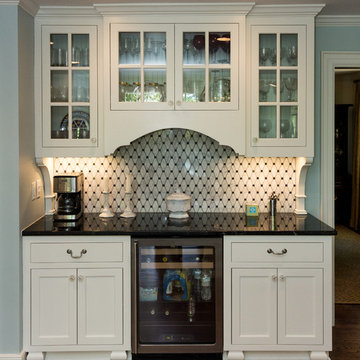
This custom bar area is made in white and features a traditional tile backsplash with a bit of edge. Notice how the molding carries from floor to ceiling, and the built in "feet" accents at the bottom of the cabinets.
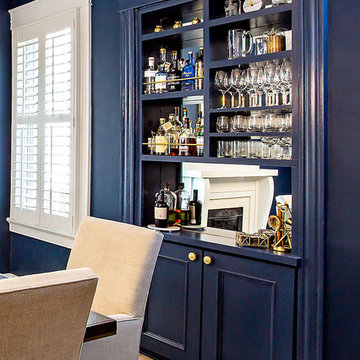
This is an example of a small traditional single-wall home bar in Richmond with light hardwood floors, no sink, open cabinets, blue cabinets, mirror splashback, beige floor and blue benchtop.
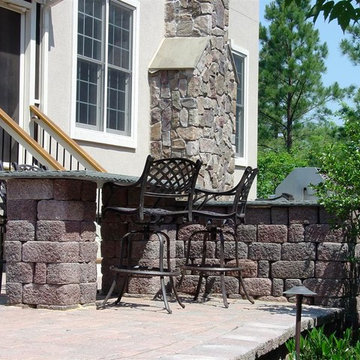
View of Cobble Block Bar with Bluestone Top.
Garth Woodruff
Design ideas for a mid-sized traditional seated home bar in DC Metro with open cabinets, solid surface benchtops and brick floors.
Design ideas for a mid-sized traditional seated home bar in DC Metro with open cabinets, solid surface benchtops and brick floors.
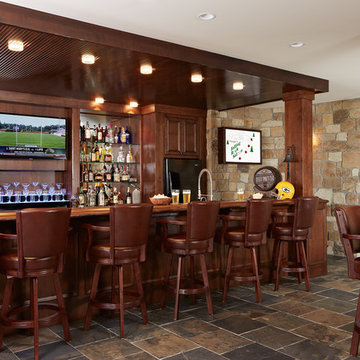
Commercial style bar that was built in the lower level of a timber home. Photo credit: Susan Gilmore
This is an example of a large traditional home bar in Minneapolis.
This is an example of a large traditional home bar in Minneapolis.
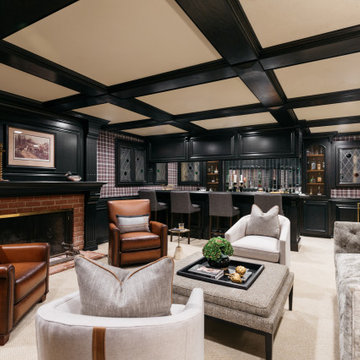
We gave this man cave in San Marino a moody masculine look with plaid fabric walls, ebony-stained woodwork, and brass accents.
---
Project designed by Courtney Thomas Design in La Cañada. Serving Pasadena, Glendale, Monrovia, San Marino, Sierra Madre, South Pasadena, and Altadena.
For more about Courtney Thomas Design, click here: https://www.courtneythomasdesign.com/
To learn more about this project, click here:
https://www.courtneythomasdesign.com/portfolio/basement-bar-san-marino/
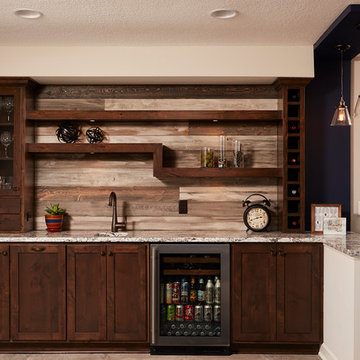
This is an example of a mid-sized traditional l-shaped wet bar in Minneapolis with an undermount sink, recessed-panel cabinets, dark wood cabinets, granite benchtops, brown splashback, timber splashback and ceramic floors.
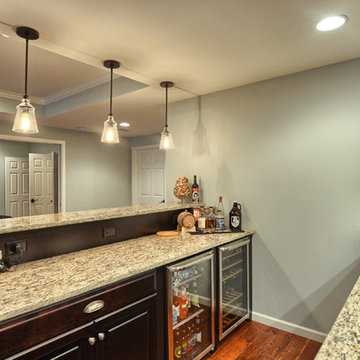
Ann Marie - Berks 360 Tours
This is an example of a large traditional galley wet bar in Philadelphia with an undermount sink, raised-panel cabinets, dark wood cabinets, granite benchtops, brown splashback and medium hardwood floors.
This is an example of a large traditional galley wet bar in Philadelphia with an undermount sink, raised-panel cabinets, dark wood cabinets, granite benchtops, brown splashback and medium hardwood floors.
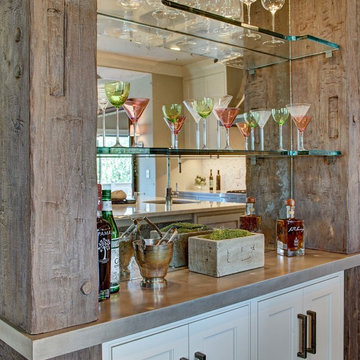
Photo of a small traditional single-wall home bar in New York with no sink, shaker cabinets, white cabinets, concrete benchtops and mirror splashback.
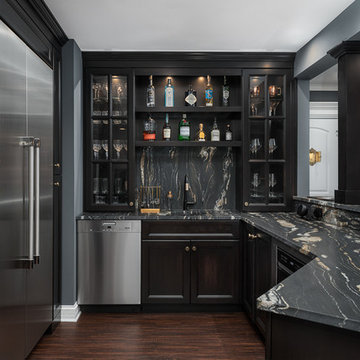
Design ideas for a large traditional u-shaped seated home bar in Chicago with dark hardwood floors, brown floor, an undermount sink, glass-front cabinets, black cabinets, marble benchtops, black splashback, stone slab splashback and black benchtop.
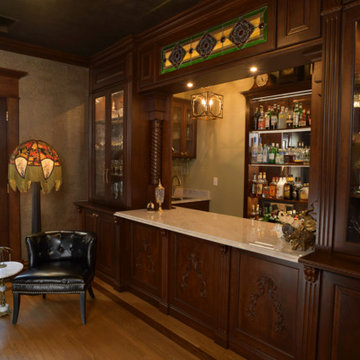
Rick Lee Photo
Inspiration for a mid-sized traditional single-wall wet bar in Other with a drop-in sink, medium wood cabinets, marble benchtops, medium hardwood floors, brown floor, brown benchtop and glass-front cabinets.
Inspiration for a mid-sized traditional single-wall wet bar in Other with a drop-in sink, medium wood cabinets, marble benchtops, medium hardwood floors, brown floor, brown benchtop and glass-front cabinets.
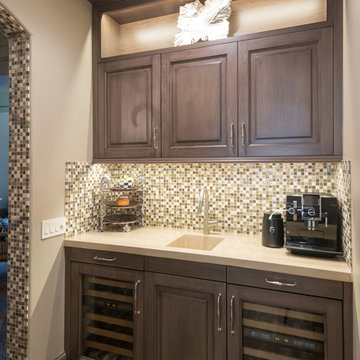
This room, off of the kitchen, houses chilled wines as well as equipment and accessories for making a perfect cup of coffee. This room is a great place to start and end the day.
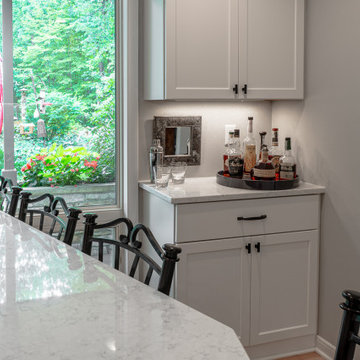
This corner is dedicated to their mini home bar. Between the counterspace and storage in the cabinets, there is plenty of room for their beverage needs.
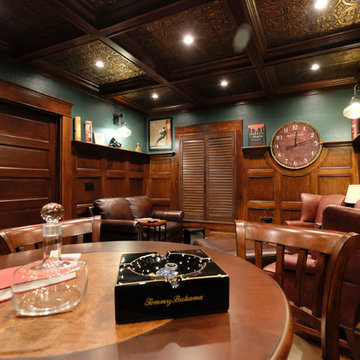
Alan Petersime
Inspiration for a mid-sized traditional l-shaped wet bar in Indianapolis with open cabinets, dark wood cabinets, wood benchtops, light hardwood floors and brown floor.
Inspiration for a mid-sized traditional l-shaped wet bar in Indianapolis with open cabinets, dark wood cabinets, wood benchtops, light hardwood floors and brown floor.
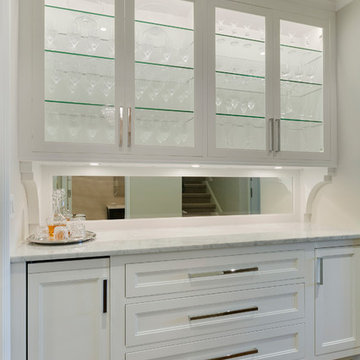
Spacecrafting
This is an example of a mid-sized traditional single-wall wet bar in Minneapolis with shaker cabinets, white cabinets, marble benchtops and dark hardwood floors.
This is an example of a mid-sized traditional single-wall wet bar in Minneapolis with shaker cabinets, white cabinets, marble benchtops and dark hardwood floors.
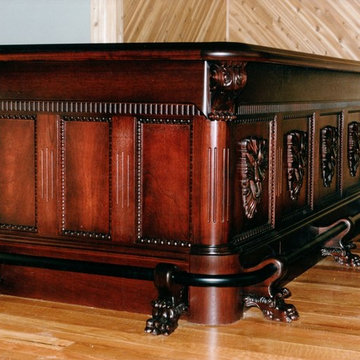
Carved Lion motif embellishments on this Victorian styled bar with mahogany finish. custom carved lion foot rail supports. Black powder coated foot rail.
54" x 145" overall dim. Images by UDCC
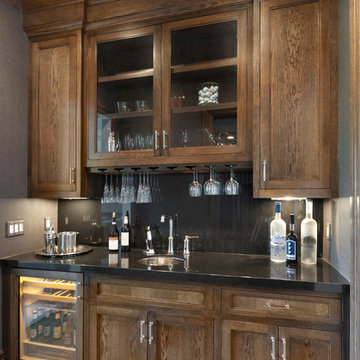
The white oak handcrafted library offers a quiet retreat, with fireplace, recessed paneling, coffered ceiling, built-ins, wet bar featuring a polished nickel fixtures, custom wine glass racks and beverage center, and access to the screened porch with outdoor fireplace and television.
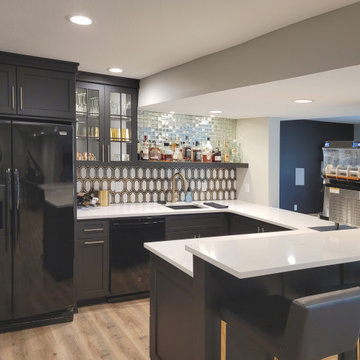
Photo of a mid-sized traditional u-shaped seated home bar in Other with an undermount sink, shaker cabinets, black cabinets, quartz benchtops, multi-coloured splashback, ceramic splashback, vinyl floors, brown floor and white benchtop.
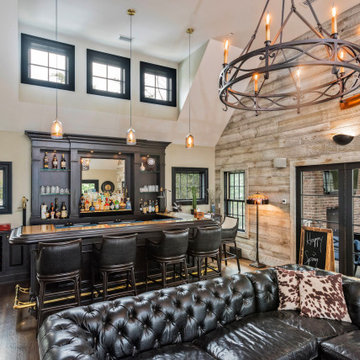
Photo of a mid-sized traditional u-shaped wet bar in New York with an undermount sink, raised-panel cabinets, dark wood cabinets, granite benchtops, mirror splashback, painted wood floors, brown floor and yellow benchtop.
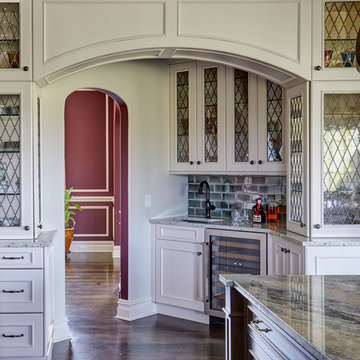
This French country, new construction home features a circular first-floor layout that connects from great room to kitchen and breakfast room, then on to the dining room via a small area that turned out to be ideal for a fully functional bar.
Directly off the kitchen and leading to the dining room, this space is perfectly located for making and serving cocktails whenever the family entertains. In order to make the space feel as open and welcoming as possible while connecting it visually with the kitchen, glass cabinet doors and custom-designed, leaded-glass column cabinetry and millwork archway help the spaces flow together and bring in.
The space is small and tight, so it was critical to make it feel larger and more open. Leaded-glass cabinetry throughout provided the airy feel we were looking for, while showing off sparkling glassware and serving pieces. In addition, finding space for a sink and under-counter refrigerator was challenging, but every wished-for element made it into the final plan.
Photo by Mike Kaskel
Traditional Home Bar Design Ideas
5
