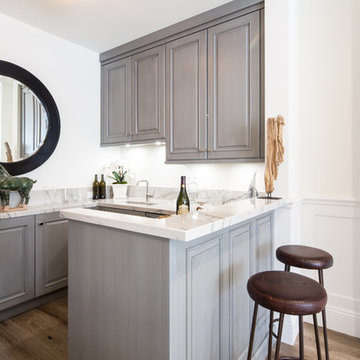Traditional Home Bar Design Ideas
Refine by:
Budget
Sort by:Popular Today
101 - 120 of 2,076 photos
Item 1 of 3
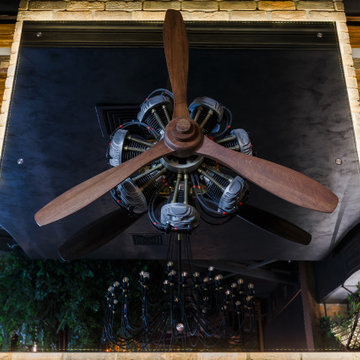
Ресторан итальянской кухни Cheeseria в ТЦ Восточный на 500 кв.м. был спроектирован студией Архиформа. На работу ушло 1,5 года от первых эскизов до полностью реализованного проекта. Нам хотелось создать ощущение уютного семейного ресторана. Обилие зелени, дерева и кирпича создают впечатление будто гость находиться внутри дворика. Этому способствуют колонны-деревья. Мы задекорировали бетонные колонны шпонированными брусками, которые имитируют ствол дерева, и создали пышную крону из искусственной зелени с подвесными светильниками. Центром композиции является винтовая лестница, которую мы оформили черной декоративной штукатуркой. Латунные люстры, ресепшен, ободки "деревьев" и декор помогают объединить все в ресторане в одно целое. Поскольку ресторан Cheeseria - это сыроварня, то на входе расположился холодильник, где выдерживаются сыры. Это не только красивая, но и практичная часть оформления интерьера.
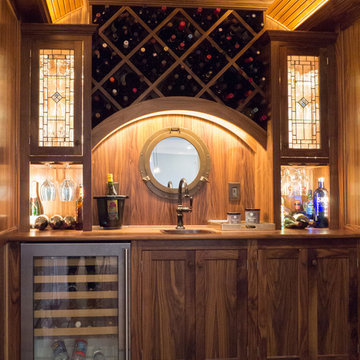
Large traditional single-wall wet bar in Providence with a drop-in sink, dark wood cabinets, wood benchtops and dark hardwood floors.
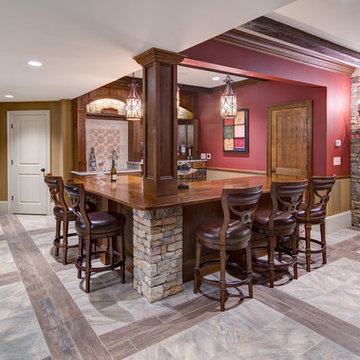
This client wanted their Terrace Level to be comprised of the warm finishes and colors found in a true Tuscan home. Basement was completely unfinished so once we space planned for all necessary areas including pre-teen media area and game room, adult media area, home bar and wine cellar guest suite and bathroom; we started selecting materials that were authentic and yet low maintenance since the entire space opens to an outdoor living area with pool. The wood like porcelain tile used to create interest on floors was complimented by custom distressed beams on the ceilings. Real stucco walls and brick floors lit by a wrought iron lantern create a true wine cellar mood. A sloped fireplace designed with brick, stone and stucco was enhanced with the rustic wood beam mantle to resemble a fireplace seen in Italy while adding a perfect and unexpected rustic charm and coziness to the bar area. Finally decorative finishes were applied to columns for a layered and worn appearance. Tumbled stone backsplash behind the bar was hand painted for another one of a kind focal point. Some other important features are the double sided iron railed staircase designed to make the space feel more unified and open and the barrel ceiling in the wine cellar. Carefully selected furniture and accessories complete the look.
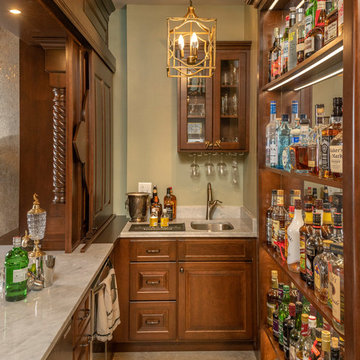
Rick Lee Photo
This is an example of a mid-sized traditional single-wall wet bar in Other with a drop-in sink, glass-front cabinets, medium wood cabinets, marble benchtops, medium hardwood floors, brown floor and brown benchtop.
This is an example of a mid-sized traditional single-wall wet bar in Other with a drop-in sink, glass-front cabinets, medium wood cabinets, marble benchtops, medium hardwood floors, brown floor and brown benchtop.
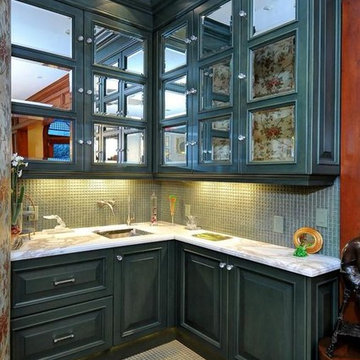
This is an example of a small traditional home bar in Phoenix with raised-panel cabinets.
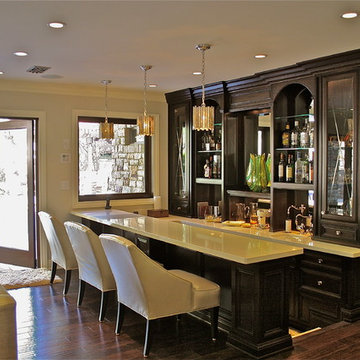
Custom Bar, Furniture grade, inset
Dhasti Williams
This is an example of a mid-sized traditional galley seated home bar in Orange County with an undermount sink, glass-front cabinets, dark wood cabinets, solid surface benchtops, mirror splashback and dark hardwood floors.
This is an example of a mid-sized traditional galley seated home bar in Orange County with an undermount sink, glass-front cabinets, dark wood cabinets, solid surface benchtops, mirror splashback and dark hardwood floors.
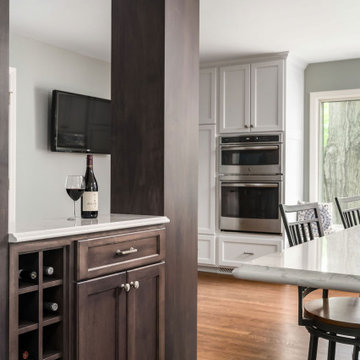
Custom built shaker style cabinetry with rich brown stain.
Cambria quartz countertop. Wine storage and liquor cabinet.
Small traditional single-wall home bar in Columbus with shaker cabinets, brown cabinets, quartz benchtops, medium hardwood floors, brown floor and white benchtop.
Small traditional single-wall home bar in Columbus with shaker cabinets, brown cabinets, quartz benchtops, medium hardwood floors, brown floor and white benchtop.
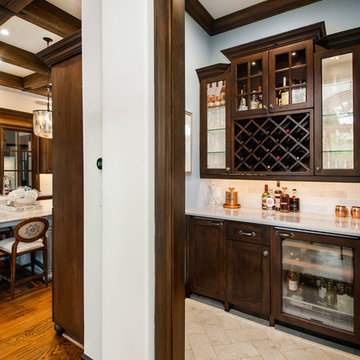
Versatile Imaging
Photo of a mid-sized traditional single-wall home bar in Dallas with no sink, recessed-panel cabinets, dark wood cabinets, white splashback, porcelain floors, beige floor and white benchtop.
Photo of a mid-sized traditional single-wall home bar in Dallas with no sink, recessed-panel cabinets, dark wood cabinets, white splashback, porcelain floors, beige floor and white benchtop.
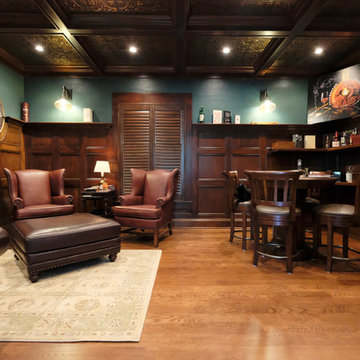
Alan Petersime
Mid-sized traditional l-shaped wet bar in Indianapolis with open cabinets, dark wood cabinets, wood benchtops, light hardwood floors and brown floor.
Mid-sized traditional l-shaped wet bar in Indianapolis with open cabinets, dark wood cabinets, wood benchtops, light hardwood floors and brown floor.
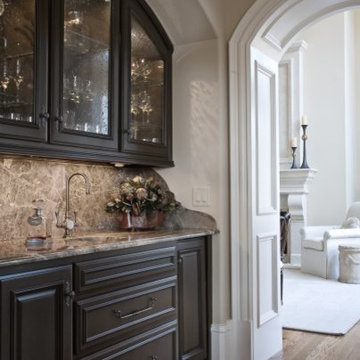
Mid-sized traditional single-wall wet bar in Atlanta with an undermount sink, recessed-panel cabinets, dark wood cabinets, quartzite benchtops, beige splashback, stone slab splashback, dark hardwood floors, brown floor and beige benchtop.
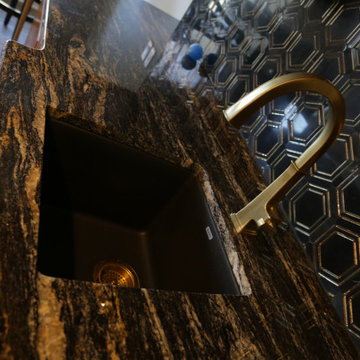
We used raised panel traditional cabinets as well as a Magma Black granite countertop to assist in this lower-level game rooms aesthetic and function. A new undermount sink, brass faucet, and cabinet pulls made this space more creatively inviting. The gold and black marble backsplash ties in the golds and cherry cabinets seamlessly. We were also sure to include proper cabinet lighting for function and setting the spaces mood.
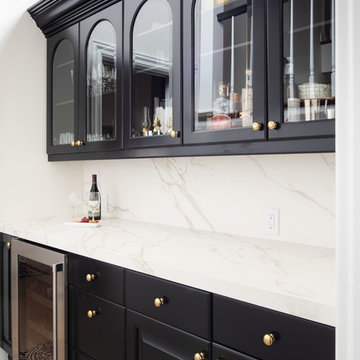
The counter top and backsplash are Carrara Marble.
The cabinets are in a colonial style done by palmer woodworks.
The floor time is honed limestone and honed Toledo Gray by Decostone.
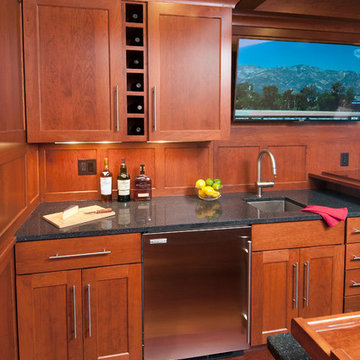
Inspired by a favorite English-style pub, this project features custom cherry wall panels, ceiling beams and cabinets; all a richly-hued cherry.
photo credit: Marcia Hansen
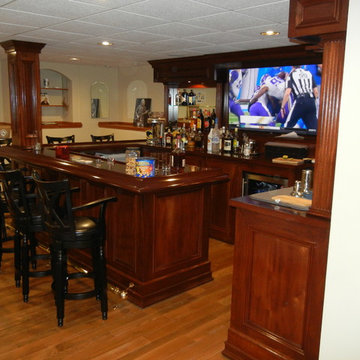
Mahogany Bar Classic Bars
Photo of a large traditional l-shaped wet bar in Atlanta with a drop-in sink, recessed-panel cabinets, dark wood cabinets, wood benchtops, mirror splashback, medium hardwood floors and brown floor.
Photo of a large traditional l-shaped wet bar in Atlanta with a drop-in sink, recessed-panel cabinets, dark wood cabinets, wood benchtops, mirror splashback, medium hardwood floors and brown floor.
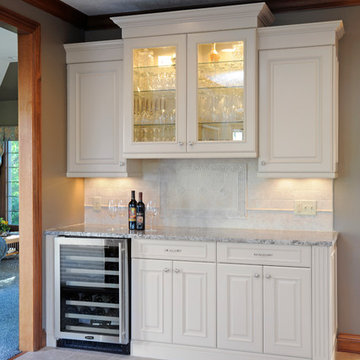
Photo of a mid-sized traditional single-wall wet bar in Other with no sink, raised-panel cabinets, white cabinets, granite benchtops, beige splashback, stone tile splashback and ceramic floors.
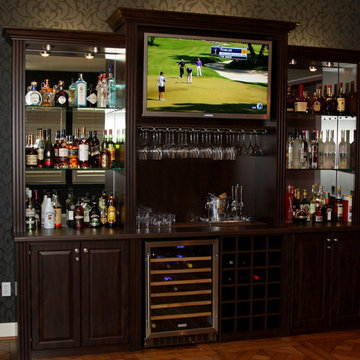
Custom designed refreshment center for billiards room. Materials: Belgian Chocolate Thermally Fused Laminate with Thermofoil fronts and high-pressure laminate countertop. Designed, manufactured and installed by Valet Custom Cabinets - Campbell, CA. Special thanks to homeowners for allowing us to photograph.
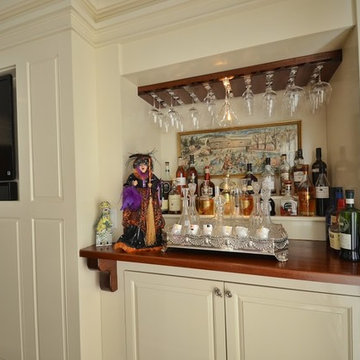
Design ideas for a mid-sized traditional single-wall home bar in New York with no sink, raised-panel cabinets and beige cabinets.
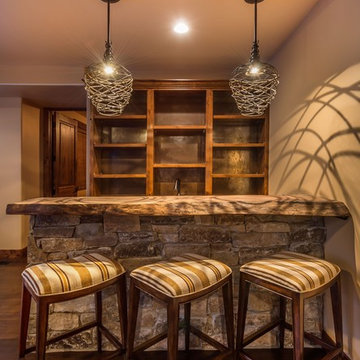
Vance Fox
This is an example of a small traditional single-wall seated home bar in Sacramento with an undermount sink, wood benchtops and dark hardwood floors.
This is an example of a small traditional single-wall seated home bar in Sacramento with an undermount sink, wood benchtops and dark hardwood floors.
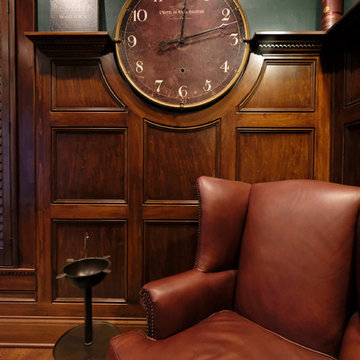
Alan Petersime
Inspiration for a mid-sized traditional l-shaped wet bar in Indianapolis with open cabinets, dark wood cabinets, wood benchtops, light hardwood floors and brown floor.
Inspiration for a mid-sized traditional l-shaped wet bar in Indianapolis with open cabinets, dark wood cabinets, wood benchtops, light hardwood floors and brown floor.
Traditional Home Bar Design Ideas
6
