Traditional Home Bar Design Ideas
Refine by:
Budget
Sort by:Popular Today
141 - 160 of 1,067 photos
Item 1 of 3
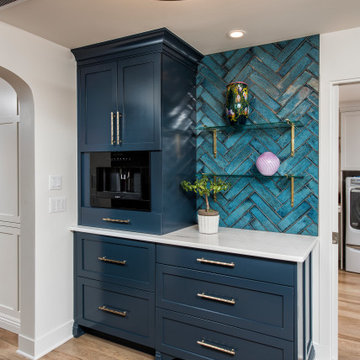
Photo of a large traditional single-wall home bar in Other with shaker cabinets, blue cabinets, marble benchtops, blue splashback, ceramic splashback, light hardwood floors and white benchtop.

Interior design by Tineke Triggs of Artistic Designs for Living. Photography by Laura Hull.
This is an example of a large traditional galley wet bar in San Francisco with a drop-in sink, glass-front cabinets, black cabinets, wood benchtops, blue splashback, dark hardwood floors, brown floor, brown benchtop and timber splashback.
This is an example of a large traditional galley wet bar in San Francisco with a drop-in sink, glass-front cabinets, black cabinets, wood benchtops, blue splashback, dark hardwood floors, brown floor, brown benchtop and timber splashback.
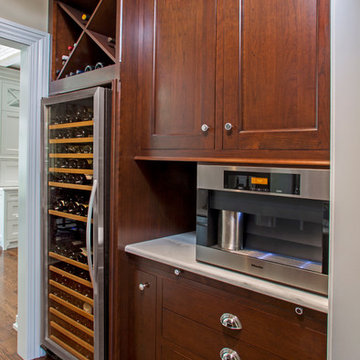
Residential bar is conveniently nestled next to the kitchen and between a formal dinning room and family dinning room. The smaller space was designed for maximum storage of wines, scotch, whiskey and appropriate glassware. It even has room for the Miele coffeemaker.
Photo Credit; Randl Bye
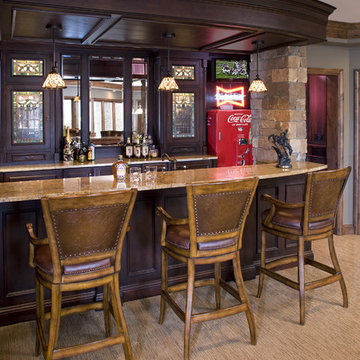
Photography: Landmark Photography
Large traditional galley seated home bar in Minneapolis with raised-panel cabinets, dark wood cabinets, granite benchtops, carpet and an undermount sink.
Large traditional galley seated home bar in Minneapolis with raised-panel cabinets, dark wood cabinets, granite benchtops, carpet and an undermount sink.
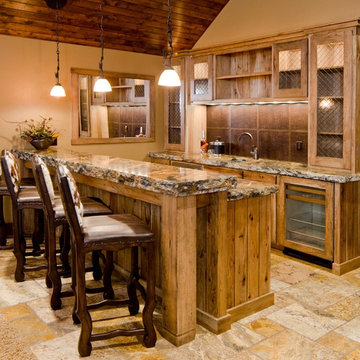
Ross Chandler Photography
Working closely with the builder, Bob Schumacher, and the home owners, Patty Jones Design selected and designed interior finishes for this custom lodge-style home in the resort community of Caldera Springs. This 5000+ sq ft home features premium finishes throughout including all solid slab counter tops, custom light fixtures, timber accents, natural stone treatments, and much more.
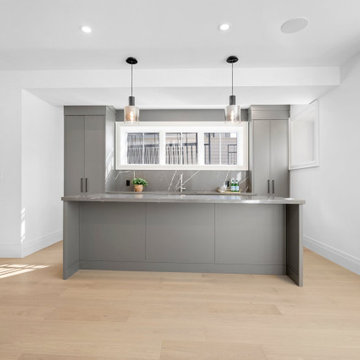
New Age Design
Large traditional galley wet bar in Toronto with an undermount sink, flat-panel cabinets, grey cabinets, quartz benchtops, grey splashback, engineered quartz splashback, light hardwood floors and grey benchtop.
Large traditional galley wet bar in Toronto with an undermount sink, flat-panel cabinets, grey cabinets, quartz benchtops, grey splashback, engineered quartz splashback, light hardwood floors and grey benchtop.
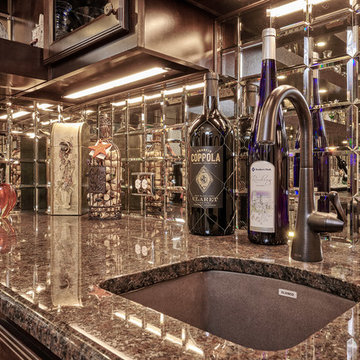
What would a Home Bar be without a bar sink and faucet? Convenient place to rinse out glasses.
Photo of a mid-sized traditional galley wet bar in Other with an undermount sink, glass-front cabinets, dark wood cabinets, quartz benchtops, multi-coloured splashback, glass tile splashback, cork floors, beige floor and brown benchtop.
Photo of a mid-sized traditional galley wet bar in Other with an undermount sink, glass-front cabinets, dark wood cabinets, quartz benchtops, multi-coloured splashback, glass tile splashback, cork floors, beige floor and brown benchtop.
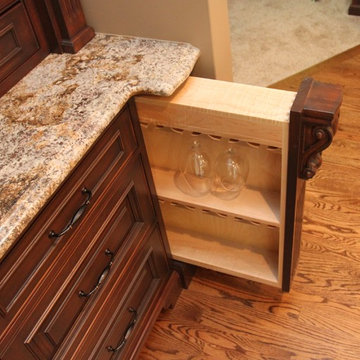
This is an example of a mid-sized traditional single-wall wet bar with an undermount sink, beaded inset cabinets, dark wood cabinets, granite benchtops and medium hardwood floors.
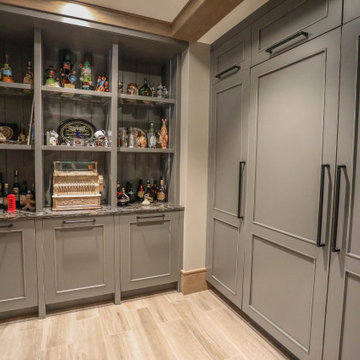
The lower level is where you'll find the party, with the fully-equipped bar, wine cellar and theater room. Glass display case serves as the bar top for the beautifully finished custom bar. The bar is served by a full-size paneled-front Sub-Zero refrigerator, undercounter ice maker, a Fisher & Paykel DishDrawer & a Bosch Speed Oven.
General Contracting by Martin Bros. Contracting, Inc.; James S. Bates, Architect; Interior Design by InDesign; Photography by Marie Martin Kinney.
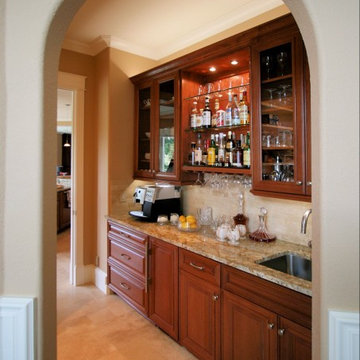
Remodeled butler's pantry adjacent to kitchen and dining room. Custom cabinets, integrated ice maker. Inspired Imagery Photography
Expansive traditional u-shaped home bar in Portland with an undermount sink, raised-panel cabinets, medium wood cabinets, granite benchtops, yellow splashback, stone tile splashback, yellow floor, yellow benchtop and travertine floors.
Expansive traditional u-shaped home bar in Portland with an undermount sink, raised-panel cabinets, medium wood cabinets, granite benchtops, yellow splashback, stone tile splashback, yellow floor, yellow benchtop and travertine floors.
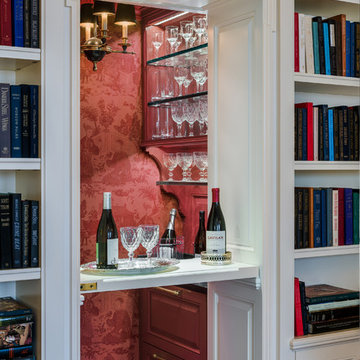
Built in bar
Photo credit: Tom Crane
Photo of a mid-sized traditional home bar in New York with raised-panel cabinets, red cabinets and granite benchtops.
Photo of a mid-sized traditional home bar in New York with raised-panel cabinets, red cabinets and granite benchtops.
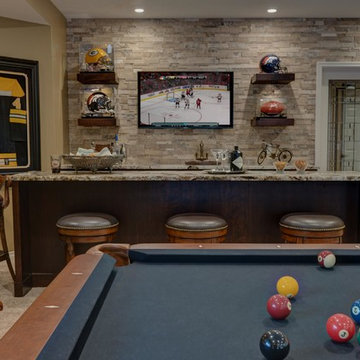
This basement area was a complete renovation, down to the studs. We had walls removed, and reinvented the space to include a theatre room, a gym, a bathroom complete with steam shower, a lounge area as well as the recreation and bar area.
The whole area maintains the elegance and colour schemes of the upper levels, but was carefully designed to accommodate the husband’s collection of sports memorabilia and allow lots of room for billiards or watching the game with friends.
The limestone wall behind the bar carries over to a wall in the gym as well as the fireplaces on the basement and main level great room.
We used smooth granite on the main bar counter, while a leathered version with a chiseled edge accents the seating bar. Custom cabinets, oil rubbed bronze hardware, high-end faucets, along with a hammered copper sink maintain the luxury of the rest of the home. Even the billiards table was carefully chosen to maintain a furniture look in keeping with the other pieces.
Photo by Graham Twomey
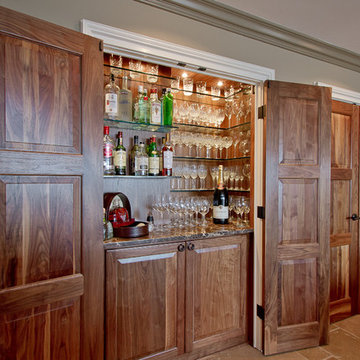
A coat closet was repurposed into this walnut dry bar with floating glass shelves and automatic lighting to showcase the homeowner's selection of beverages. The bar can be concealed behind the beautiful solid walnut doors.
Photos by Brynn Burns Photography
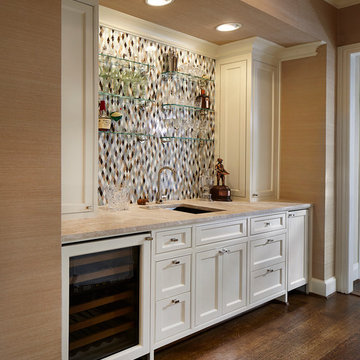
- CotY 2014 Regional Winner: Residential Kitchen Over $120,000
- CotY 2014 Dallas Chapter Winner: Residential Kitchen Over $120,000
Ken Vaughan - Vaughan Creative Media
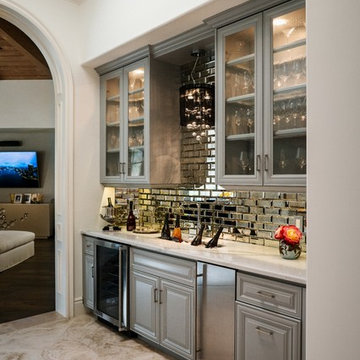
Tina Kuhlmann - Primrose Designs
Location: Rancho Santa Fe, CA, USA
Luxurious French inspired master bedroom nestled in Rancho Santa Fe with intricate details and a soft yet sophisticated palette. Photographed by John Lennon Photography https://www.primrosedi.com
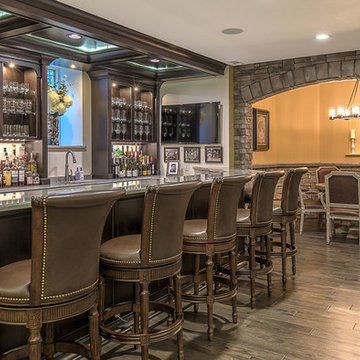
Rob Schwerdt
Photo of an expansive traditional home bar in Other with dark hardwood floors and brown floor.
Photo of an expansive traditional home bar in Other with dark hardwood floors and brown floor.
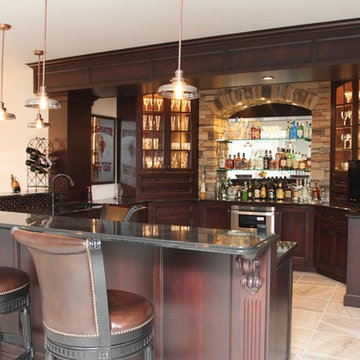
Photo of a large traditional wet bar with an undermount sink, recessed-panel cabinets, dark wood cabinets, granite benchtops, brown splashback, glass tile splashback and porcelain floors.
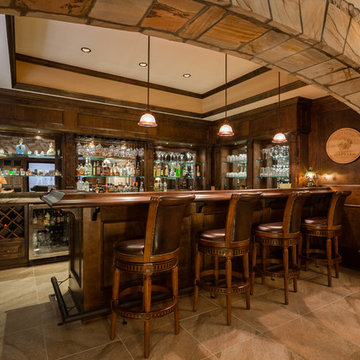
Heather Fritz
Design ideas for a large traditional home bar in Atlanta.
Design ideas for a large traditional home bar in Atlanta.
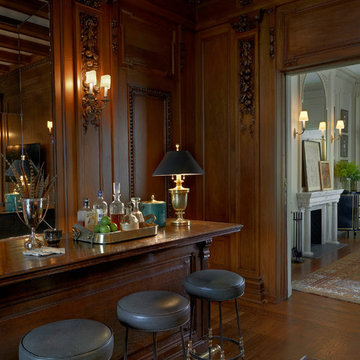
State Parkway, Jessica Lagrange Interiors LLC, Photo by Tony Soluri
Design ideas for a large traditional home bar in Chicago.
Design ideas for a large traditional home bar in Chicago.
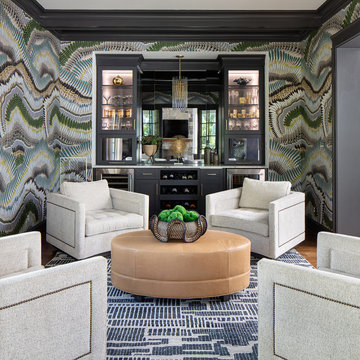
This is one of the prime adult hang out rooms in the house with the cozy swivel chairs and bold wallpaper. We designed the bar area with custom cabinetry in the Sherwin Williams Iron Ore color. Iron Ore is also carried onto the trim and ceiling beams.
Traditional Home Bar Design Ideas
8