Traditional Home Bar Design Ideas
Refine by:
Budget
Sort by:Popular Today
81 - 100 of 1,067 photos
Item 1 of 3
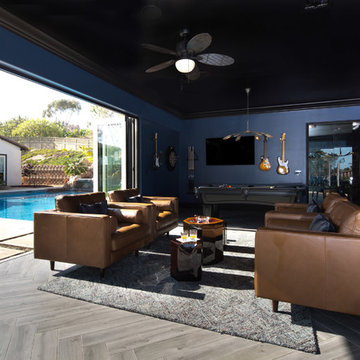
Lori Dennis Interior Design
SoCal Contractor Construction
Erika Bierman Photography
Photo of a large traditional home bar in San Diego.
Photo of a large traditional home bar in San Diego.
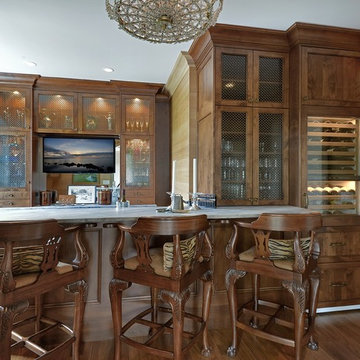
Photos by William Quarles.
Architect Tyler Smyth
Built by Robert Paige Cabinetry
Inspiration for a large traditional galley seated home bar in Charleston with glass-front cabinets, medium wood cabinets, marble benchtops and medium hardwood floors.
Inspiration for a large traditional galley seated home bar in Charleston with glass-front cabinets, medium wood cabinets, marble benchtops and medium hardwood floors.
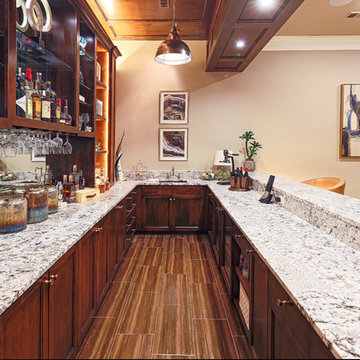
Photo of a large traditional galley wet bar in Dallas with open cabinets, medium wood cabinets, quartz benchtops, carpet, beige floor and beige benchtop.
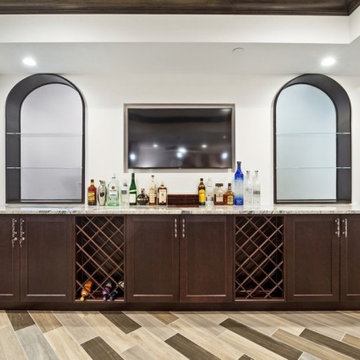
This is an example of a mid-sized traditional galley wet bar in Chicago with an undermount sink, shaker cabinets, brown cabinets, granite benchtops, ceramic floors, brown floor and brown benchtop.
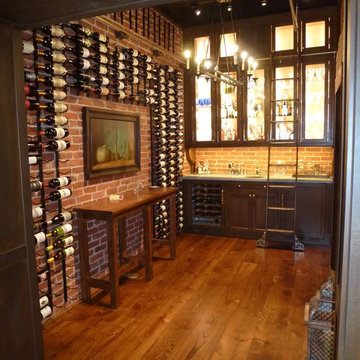
A totally custom wine room and wet bar, built inside one of the building's old vaults. This condo was built within the walls of an historic building in Philadelphia's Washington Square neighborhood. The building was originally home to J.B. Lippincott & Co., who by the end of the 19th century, would become one of the largest and best-known publishers in the world.
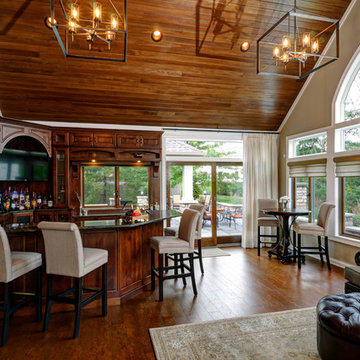
Dave Fox Design Build Remodelers
This room addition encompasses many uses for these homeowners. From great room, to sunroom, to parlor, and gathering/entertaining space; it’s everything they were missing, and everything they desired. This multi-functional room leads out to an expansive outdoor living space complete with a full working kitchen, fireplace, and large covered dining space. The vaulted ceiling in this room gives a dramatic feel, while the stained pine keeps the room cozy and inviting. The large windows bring the outside in with natural light and expansive views of the manicured landscaping.
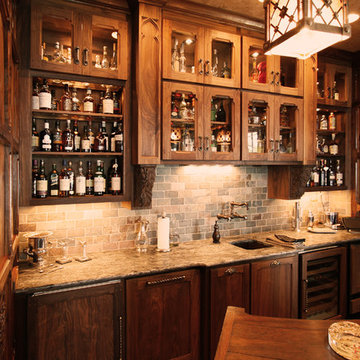
WW Photography
Design ideas for a large traditional home bar in Charlotte with dark hardwood floors.
Design ideas for a large traditional home bar in Charlotte with dark hardwood floors.
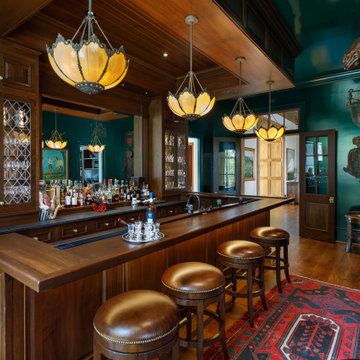
Large bar that seats 6 with custom cabinetry by Nicholas James Fine Woodworking. Alabaster lights and custom cabinets with glass fronts.
This is an example of a large traditional u-shaped seated home bar in Other with recessed-panel cabinets, medium wood cabinets, wood benchtops, medium hardwood floors, brown floor and brown benchtop.
This is an example of a large traditional u-shaped seated home bar in Other with recessed-panel cabinets, medium wood cabinets, wood benchtops, medium hardwood floors, brown floor and brown benchtop.
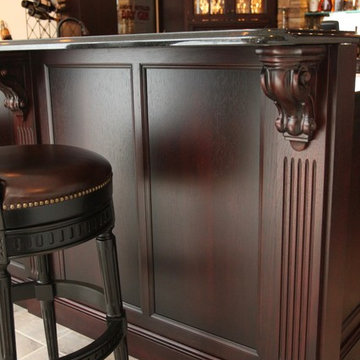
Inspiration for a large traditional wet bar with an undermount sink, recessed-panel cabinets, dark wood cabinets, granite benchtops, brown splashback, glass tile splashback and porcelain floors.
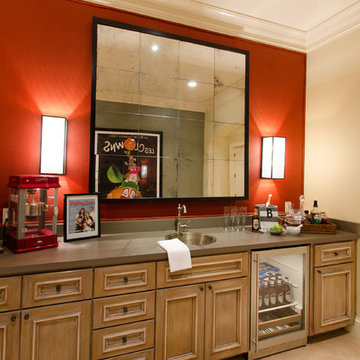
Refreshment bar serving media room
This is an example of a mid-sized traditional single-wall wet bar in Nashville with a drop-in sink, recessed-panel cabinets, light wood cabinets, grey splashback and carpet.
This is an example of a mid-sized traditional single-wall wet bar in Nashville with a drop-in sink, recessed-panel cabinets, light wood cabinets, grey splashback and carpet.

Interior design by Tineke Triggs of Artistic Designs for Living. Photography by Laura Hull.
Photo of a large traditional galley wet bar in San Francisco with a drop-in sink, blue cabinets, wood benchtops, brown benchtop, glass-front cabinets, blue splashback, timber splashback, dark hardwood floors and brown floor.
Photo of a large traditional galley wet bar in San Francisco with a drop-in sink, blue cabinets, wood benchtops, brown benchtop, glass-front cabinets, blue splashback, timber splashback, dark hardwood floors and brown floor.
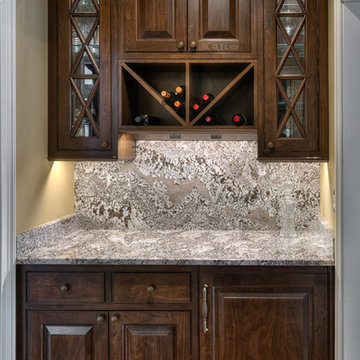
GetzPhotography
Inspiration for a small traditional single-wall wet bar in Other with raised-panel cabinets, granite benchtops, no sink, dark wood cabinets, grey splashback, stone slab splashback, medium hardwood floors and grey benchtop.
Inspiration for a small traditional single-wall wet bar in Other with raised-panel cabinets, granite benchtops, no sink, dark wood cabinets, grey splashback, stone slab splashback, medium hardwood floors and grey benchtop.

Photo of a large traditional u-shaped seated home bar in Dallas with an undermount sink, recessed-panel cabinets, grey cabinets, quartz benchtops, grey splashback, ceramic splashback, ceramic floors, grey floor and grey benchtop.
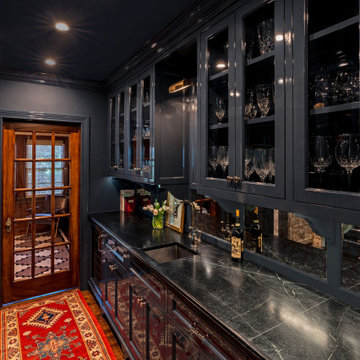
Inspiration for a mid-sized traditional galley wet bar in Houston with an undermount sink, beaded inset cabinets, blue cabinets, soapstone benchtops, mirror splashback, dark hardwood floors, brown floor and black benchtop.
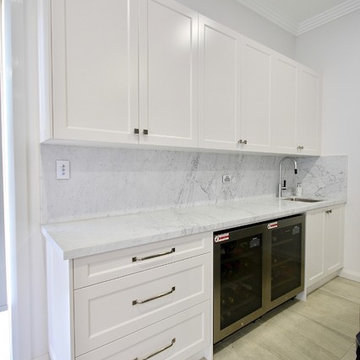
FULL HOUSE DESIGNER FIT OUT.
- Custom profiled polyurethane cabinetry 'satin' finish
- 40mm thick 'Super White' Quartz bench top & splash back
- Satin chrome handles and knobs
- Fitted with Blum hardware
Sheree Bounassif, Kitchens By Emanuel
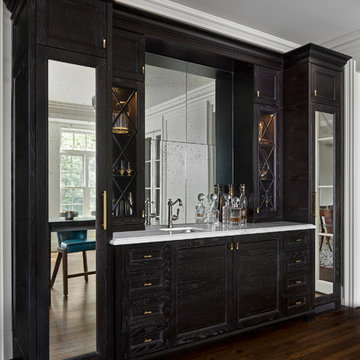
This renovation and addition project, located in Bloomfield Hills, was completed in 2016. A master suite, located on the second floor and overlooking the backyard, was created that featured a his and hers bathroom, staging rooms, separate walk-in-closets, and a vaulted skylight in the hallways. The kitchen was stripped down and opened up to allow for gathering and prep work. Fully-custom cabinetry and a statement range help this room feel one-of-a-kind. To allow for family activities, an indoor gymnasium was created that can be used for basketball, soccer, and indoor hockey. An outdoor oasis was also designed that features an in-ground pool, outdoor trellis, BBQ area, see-through fireplace, and pool house. Unique colonial traits were accentuated in the design by the addition of an exterior colonnade, brick patterning, and trim work. The renovation and addition had to match the unique character of the existing house, so great care was taken to match every detail to ensure a seamless transition from old to new.
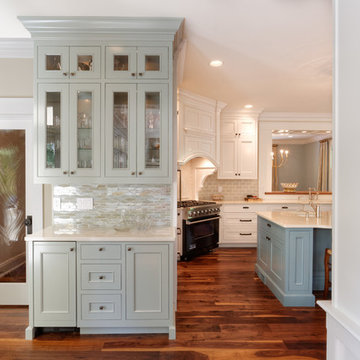
This custom designed bar is perfectly placed between the kitchen and sitting area.
William Manning Photography
Design by Meg Kohnen, Nottinghill Gate Interiors
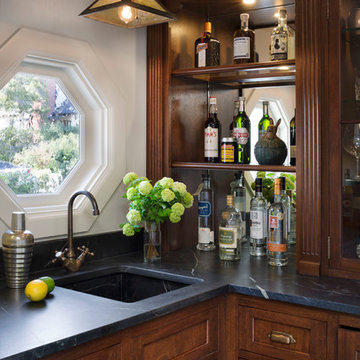
Grey Crawford
Small traditional home bar in Orange County.
Small traditional home bar in Orange County.
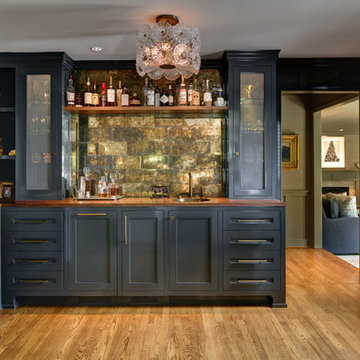
Design ideas for a large traditional l-shaped wet bar in Portland with a drop-in sink, shaker cabinets, grey cabinets, wood benchtops, metal splashback, medium hardwood floors, brown floor and brown benchtop.
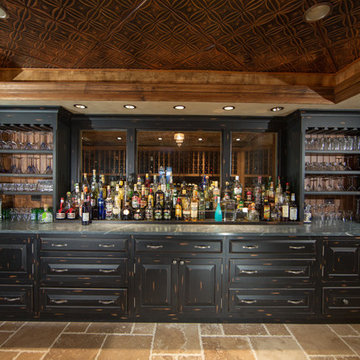
Miller + Miller Real Estate |
Custom built home basement bar.
Photographed by MILLER+MILLER Architectural Photography
Large traditional home bar in Chicago.
Large traditional home bar in Chicago.
Traditional Home Bar Design Ideas
5