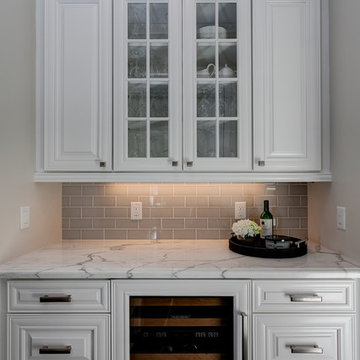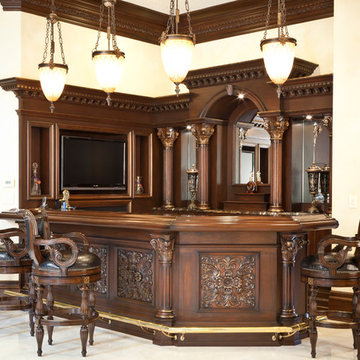Traditional Home Bar Design Ideas
Refine by:
Budget
Sort by:Popular Today
161 - 180 of 1,067 photos
Item 1 of 3
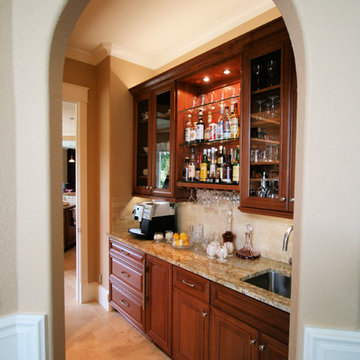
The updated butler's pantry blends with the kitchen. Custom cherry cabinets feature glass inserts in the upper doors, and there's an open cabinet for liquor. The countertop has the same granite as the kitchen, and travertine tiles were used for the backsplash. There's an integrated ice maker and a built-in espresso machine. LED strip lights were used above and under the wall cabinets. LED puck lights enhance the liquor storage.
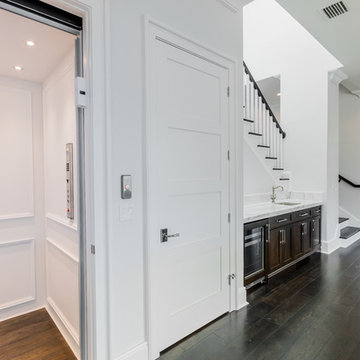
Alcom
Inspiration for a small traditional galley wet bar in Orlando with an undermount sink, recessed-panel cabinets, dark wood cabinets, marble benchtops and dark hardwood floors.
Inspiration for a small traditional galley wet bar in Orlando with an undermount sink, recessed-panel cabinets, dark wood cabinets, marble benchtops and dark hardwood floors.
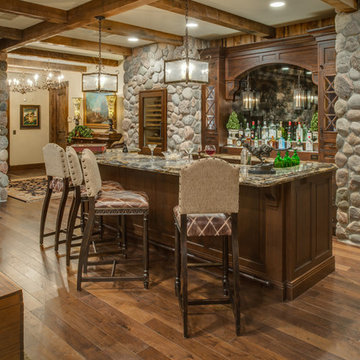
This is an example of a large traditional galley home bar in Other with recessed-panel cabinets, dark wood cabinets, granite benchtops and medium hardwood floors.
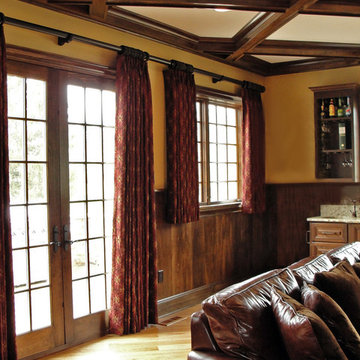
The stained walnut coffered ceiling gives the pub room a warm, European feel. Custom window treatments soften the windows and add to the warmth. The window treatments are designed with a bohemian pleat on a decorative rod with rings using a gorgeous embroidered fabric. Interior Design Hagerstown, MD.
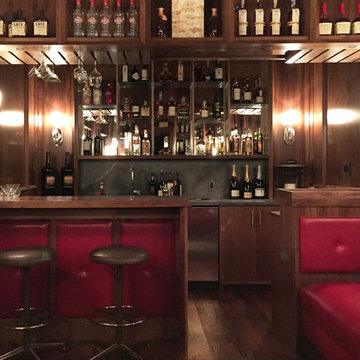
© ALDRIDGE ATELIER
This is an example of a mid-sized traditional single-wall wet bar in New York with an undermount sink, dark wood cabinets, soapstone benchtops, grey splashback, stone slab splashback and dark hardwood floors.
This is an example of a mid-sized traditional single-wall wet bar in New York with an undermount sink, dark wood cabinets, soapstone benchtops, grey splashback, stone slab splashback and dark hardwood floors.
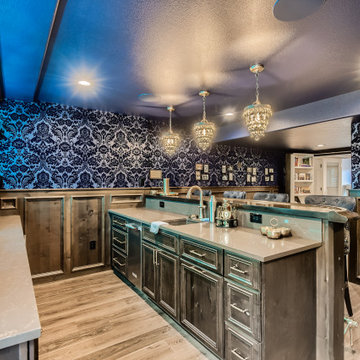
Inspiration for a large traditional galley wet bar in Denver with engineered quartz splashback and laminate floors.
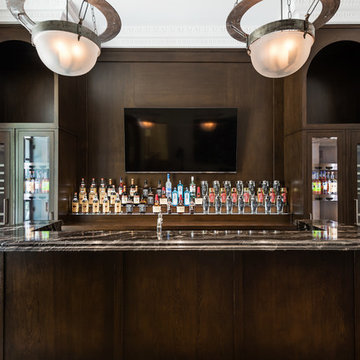
Stephen Reed Photography
Inspiration for a mid-sized traditional single-wall wet bar in Dallas with an undermount sink, recessed-panel cabinets, dark wood cabinets, onyx benchtops, brown splashback, timber splashback, medium hardwood floors, brown floor and black benchtop.
Inspiration for a mid-sized traditional single-wall wet bar in Dallas with an undermount sink, recessed-panel cabinets, dark wood cabinets, onyx benchtops, brown splashback, timber splashback, medium hardwood floors, brown floor and black benchtop.
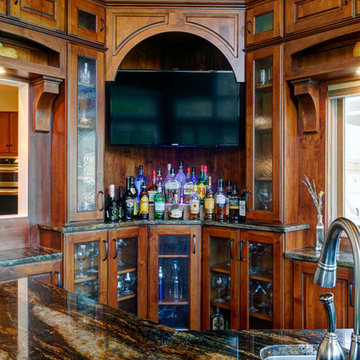
Dave Fox Design Build Remodelers
This room addition encompasses many uses for these homeowners. From great room, to sunroom, to parlor, and gathering/entertaining space; it’s everything they were missing, and everything they desired. This multi-functional room leads out to an expansive outdoor living space complete with a full working kitchen, fireplace, and large covered dining space. The vaulted ceiling in this room gives a dramatic feel, while the stained pine keeps the room cozy and inviting. The large windows bring the outside in with natural light and expansive views of the manicured landscaping.
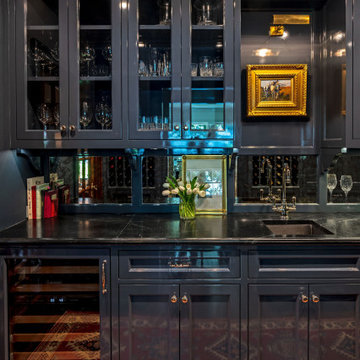
Photo of a mid-sized traditional galley wet bar in Houston with an undermount sink, beaded inset cabinets, blue cabinets, soapstone benchtops, mirror splashback, dark hardwood floors, brown floor and black benchtop.
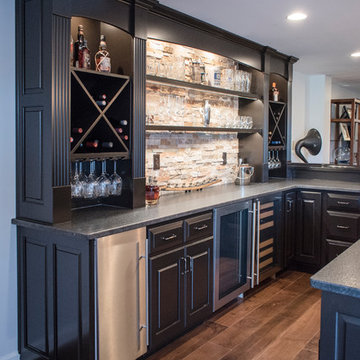
Inspiration for a large traditional home bar in Louisville with medium hardwood floors and brown floor.
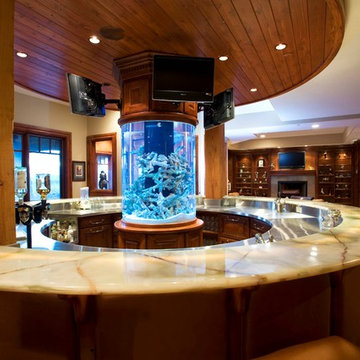
Builder: Markay Johnson Construction
visit: www.mjconstruction.com
Unmistakably a Markay Johnson masterpiece, luxury living is evident in this mountainside exclusively designed retreat with great entertainment in mind, while the home opens up to beautiful vistas of Promontory Point hillside. This home features two separate two-car garages, one showcasing car lifts for the sports car enthusiast and the other for living. From the courtyard one enters the home enveloped in a magnificent two story great room featuring an open staircase, substantial structural post-and-beam woodwork, and a freestanding floor to ceiling three sided stone fireplace. This home was designed with every detail in mind showcasing an elegantly appointed dining area, floor to ceiling bookcases with wood stained paneling in the den library, custom millwork, cabinetry and wood flooring throughout. The walk out basement boasts of impressive recreational spaces, with billiards and poker rooms, a circular bar with an exotic circular fish tank placed in the center, a windowed cigar smoking room with its own ventilation unit with a cozy sitting area sunken around a fireplace for conversation, also a walk in wine cellar, a sports centered theatre TV room with several screens to choose from, and a walk-in custom sauna to warm up in after a cold day of snow skiing.
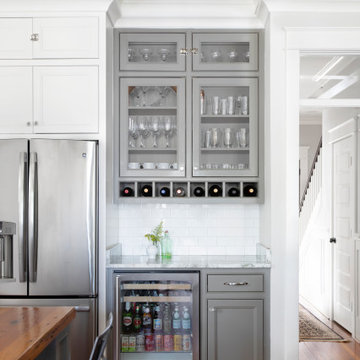
This is an example of a mid-sized traditional l-shaped home bar in Other with beaded inset cabinets, white cabinets and wood benchtops.
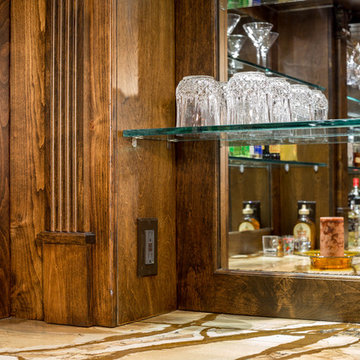
Heather Fritz
This is an example of a large traditional home bar in Atlanta.
This is an example of a large traditional home bar in Atlanta.
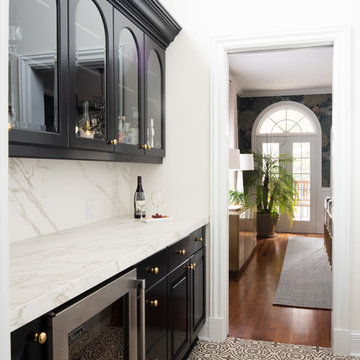
The counter top and backsplash are Carrara Marble.
The cabinets are in a colonial style done by palmer woodworks.
The floor time is honed limestone and honed Toledo Gray by Decostone.
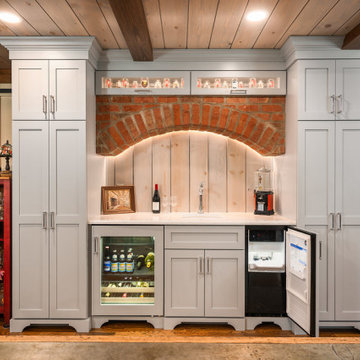
Custom built cabinetry painted light gray. Brick accent to match adjacent fireplace. Shiplap backsplash to match ceiling. Cambria quartz countertops.
Inspiration for a mid-sized traditional single-wall home bar in Columbus with shaker cabinets, grey cabinets, quartz benchtops, grey splashback, shiplap splashback, medium hardwood floors, brown floor and white benchtop.
Inspiration for a mid-sized traditional single-wall home bar in Columbus with shaker cabinets, grey cabinets, quartz benchtops, grey splashback, shiplap splashback, medium hardwood floors, brown floor and white benchtop.
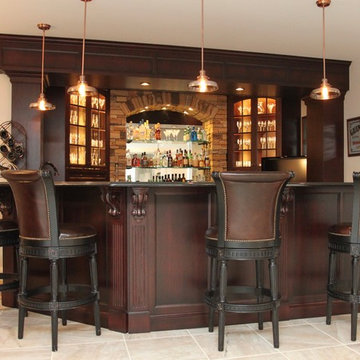
Photo of a large traditional wet bar with an undermount sink, recessed-panel cabinets, dark wood cabinets, granite benchtops, brown splashback and porcelain floors.
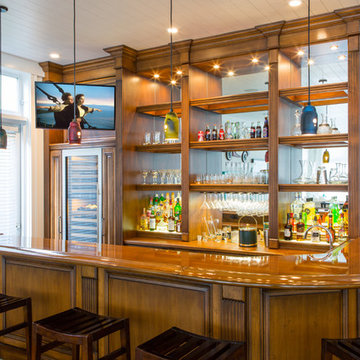
Professional quality bar complete with stainless steel drink rail. High polished wood countertop with comfortable bar rail. Every detail is addressed including a rail to rest your feet. The glass shelves are lighted from below. The mirror reflects the water view in the other direction. And of course, TV hung for entertainment.
Forever Studios
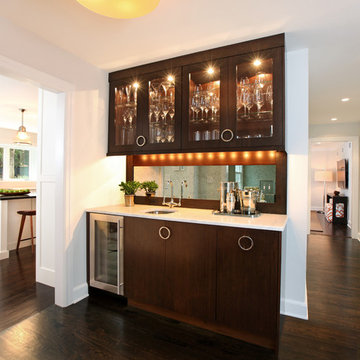
A wet bar for entertaining highlighted with a wine refrigerator and cherry cabinetry with glass doors. Tom Grimes Photography
Design ideas for a small traditional single-wall wet bar in Other with an undermount sink, glass-front cabinets, dark wood cabinets, granite benchtops, multi-coloured splashback, mirror splashback and dark hardwood floors.
Design ideas for a small traditional single-wall wet bar in Other with an undermount sink, glass-front cabinets, dark wood cabinets, granite benchtops, multi-coloured splashback, mirror splashback and dark hardwood floors.
Traditional Home Bar Design Ideas
9
