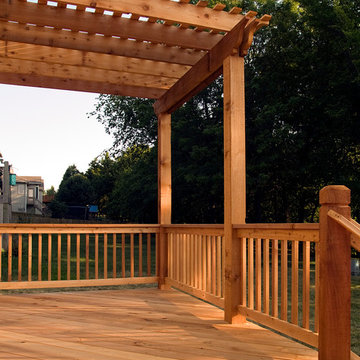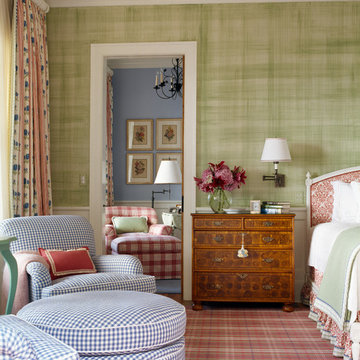72,928 Traditional Home Design Photos
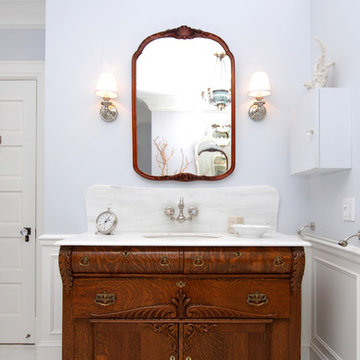
Traditional bathroom in New York with an undermount sink, dark wood cabinets and recessed-panel cabinets.
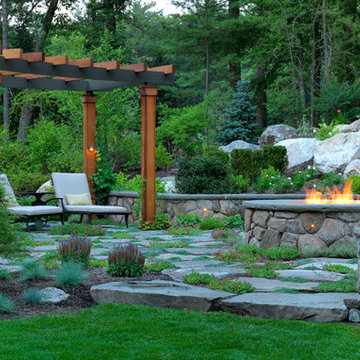
Richard Mandelkorn Photography
Inspiration for a large traditional backyard garden in Boston with natural stone pavers.
Inspiration for a large traditional backyard garden in Boston with natural stone pavers.
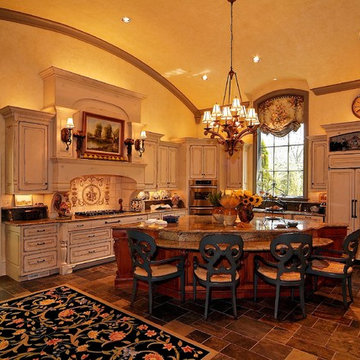
Design ideas for a large traditional l-shaped eat-in kitchen in Nashville with an undermount sink, raised-panel cabinets, distressed cabinets, granite benchtops, beige splashback, ceramic splashback, white appliances, slate floors, with island and brown floor.
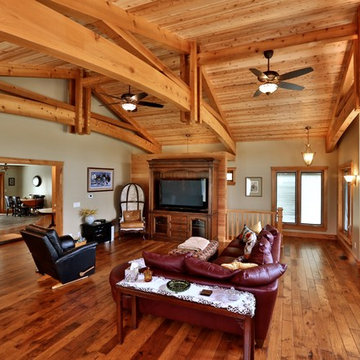
Gina Battaglia, Architect
Myles Beeson, Photographer
Photo of a mid-sized traditional enclosed living room in Chicago with beige walls, medium hardwood floors, no fireplace and a built-in media wall.
Photo of a mid-sized traditional enclosed living room in Chicago with beige walls, medium hardwood floors, no fireplace and a built-in media wall.
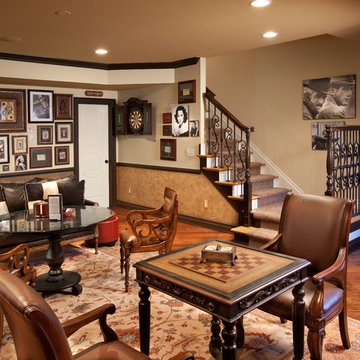
J.E. Evans
Design ideas for a traditional family room in Columbus with beige walls, medium hardwood floors, no fireplace and orange floor.
Design ideas for a traditional family room in Columbus with beige walls, medium hardwood floors, no fireplace and orange floor.
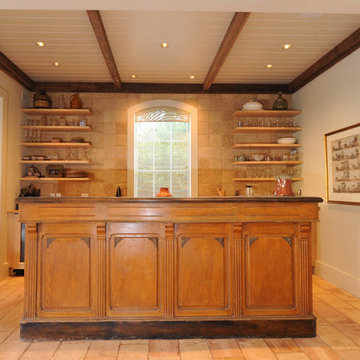
Photo of a mid-sized traditional galley wet bar in New Orleans with open cabinets, light wood cabinets, beige splashback, terra-cotta splashback, terra-cotta floors, an undermount sink and granite benchtops.
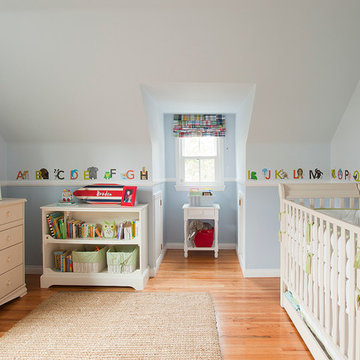
Photos by Manolo Langis
Photo of a traditional gender-neutral nursery in Los Angeles with blue walls and medium hardwood floors.
Photo of a traditional gender-neutral nursery in Los Angeles with blue walls and medium hardwood floors.
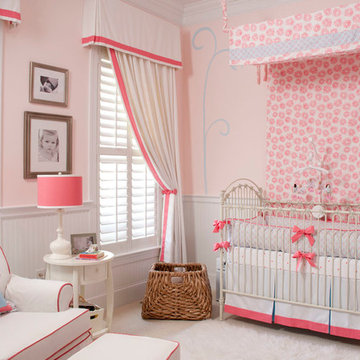
Allison Potter
Photo of a mid-sized traditional nursery for girls in Wilmington with pink walls and carpet.
Photo of a mid-sized traditional nursery for girls in Wilmington with pink walls and carpet.
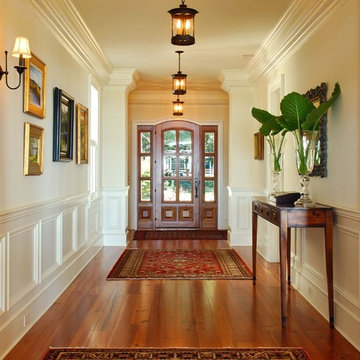
Photo by: Tripp Smith
Traditional hallway in Charleston with white walls and medium hardwood floors.
Traditional hallway in Charleston with white walls and medium hardwood floors.
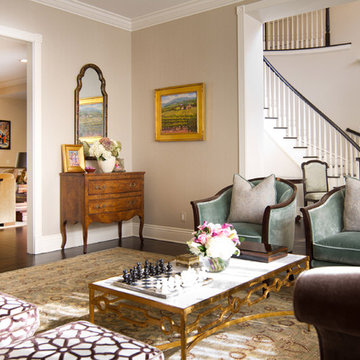
Photos by Erika Bierman Photography
www.erikabiermanphotography.com
Inspiration for a traditional living room in Los Angeles with beige walls.
Inspiration for a traditional living room in Los Angeles with beige walls.
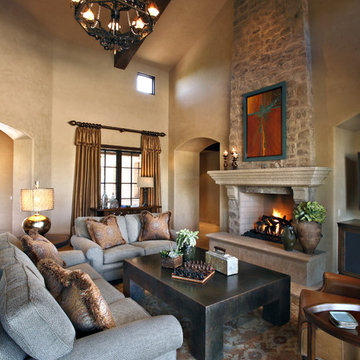
Pam Singleton Photography
Inspiration for a traditional living room in Phoenix with beige walls and a standard fireplace.
Inspiration for a traditional living room in Phoenix with beige walls and a standard fireplace.
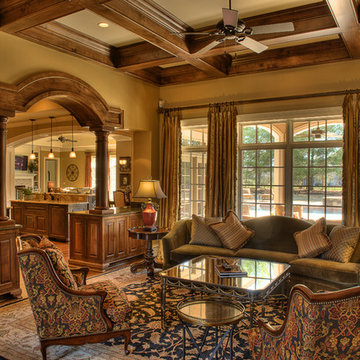
Sitting room also overlooks pool and cabana. As you walk through the expansive foyer, you are led into this sitting room. Wall of custom cabinets house the entertainment center.
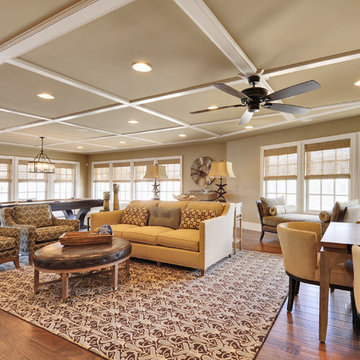
Design ideas for an expansive traditional living room in Philadelphia with beige walls.
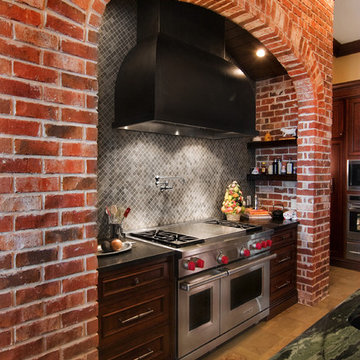
This English Tudor architectural home combines classic styling, fixtures and fittings with modern convenience. The kitchen is quite large yet the client did not want it to feel that way. In order to keep some of the coziness she desired, we opted to put in a Wolf two hob electrical unit in the island where the cook spends most of her time. This allows her to do “quick cooking” in the mornings while keeping conversation going with her two young sons and maintains a galley layout within the larger footprint of the space. This hob also does double duty when entertaining, acting as a hot plate for service and an extra burner for prepping foods by the caterer. The Pro refrigerator was chosen to “lighten up” the heavier feel of the English Tudor design with some contemporary pizzazz. This unexpected bit of modernism along with a sleek Blanco faucet adds just the right touch of Wow!
The second island is considered the entertaining island as it helps direct the traffic flow in and around the kitchen area as well as adds some visual definition of the kitchen and breakfast area. Again,keeping it cozy and functional in a large space. This island is home to a subzero integrated wine refrigerator and bar sink. The large armoire storage area across from this island hides a working “appliance pantry” that also features a pot filler to fill the coffee pot! We included casual seating for the two boys at the main island and additional bar seating at the entertainment island. This use of dual islands keeps the kitchen from feeling too large. The brick alcove encloses a 48 in wolf dual fuel range with antique walnut shelves on each side. The alcove is a focal point of the design however it blends in with the surrounding cabinetry to appear as it has been there for decades.
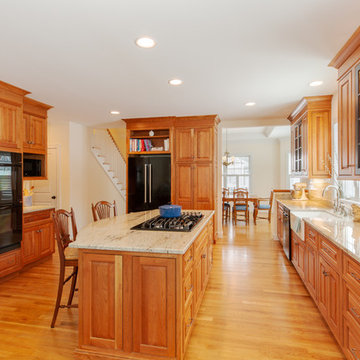
Shiloh Cabinetry in beautiful natural cherry. Notice the natural characteristics of the wood. Contrasting black stain on the wall cabinets.
This is an example of a traditional kitchen in Manchester with a farmhouse sink, beaded inset cabinets, medium wood cabinets, granite benchtops, white splashback, ceramic splashback, black appliances, medium hardwood floors, with island, brown floor and white benchtop.
This is an example of a traditional kitchen in Manchester with a farmhouse sink, beaded inset cabinets, medium wood cabinets, granite benchtops, white splashback, ceramic splashback, black appliances, medium hardwood floors, with island, brown floor and white benchtop.
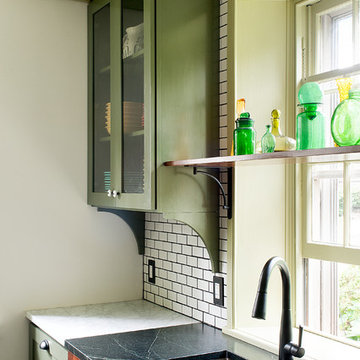
This is an example of a mid-sized traditional u-shaped kitchen in Philadelphia with an undermount sink, recessed-panel cabinets, medium wood cabinets, white splashback, stainless steel appliances, with island, soapstone benchtops, subway tile splashback, ceramic floors and grey floor.
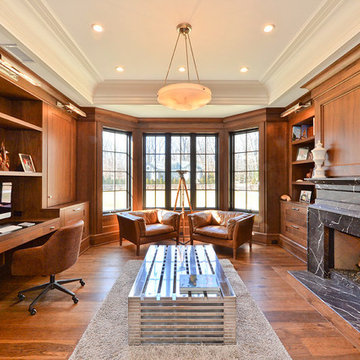
Design ideas for a large traditional study room in New York with brown walls, medium hardwood floors, a standard fireplace, a stone fireplace surround, a built-in desk and brown floor.
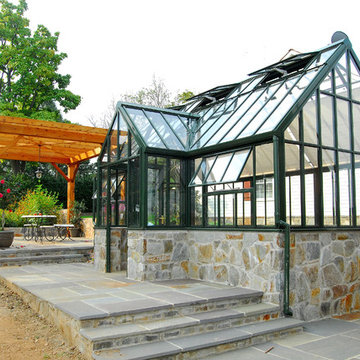
Mid-sized traditional backyard patio in DC Metro with natural stone pavers and a pergola.
72,928 Traditional Home Design Photos
9



















