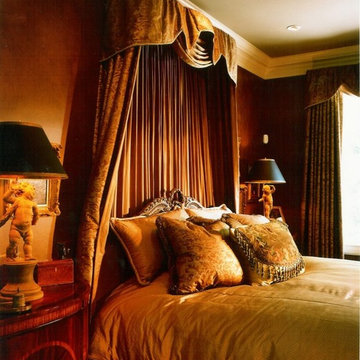72,928 Traditional Home Design Photos
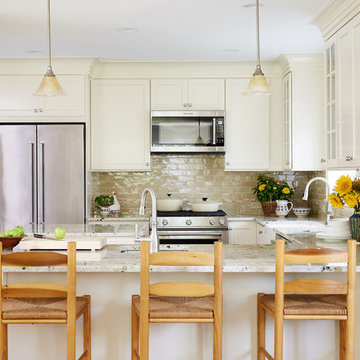
Stacey Goldberg
Photo of a traditional u-shaped kitchen in DC Metro with a farmhouse sink, shaker cabinets, beige cabinets, beige splashback, subway tile splashback, stainless steel appliances, medium hardwood floors and a peninsula.
Photo of a traditional u-shaped kitchen in DC Metro with a farmhouse sink, shaker cabinets, beige cabinets, beige splashback, subway tile splashback, stainless steel appliances, medium hardwood floors and a peninsula.
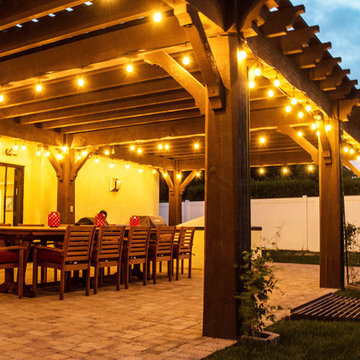
The Roof size is 46′ 3″ x 20′ 5 1/2″ with 2×6 Shade Planks, finished in a UV protective stain. It also features the power post. The posts are 12" x 12" in width.
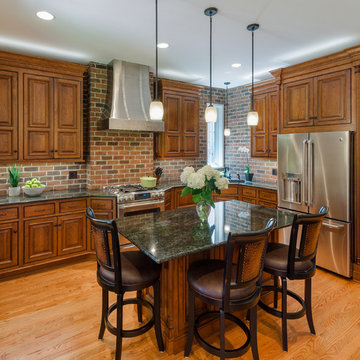
Crystal Keyline Cabinets: Brunswick Beaded Inset Door in Cherry with Signature Select Stain Amber Flat Sheen. (Rasping, Distressing, Cracking, Worm Holing, Wearing, Spatting.) Tops are Verde Laura granite.
John Magor Photography
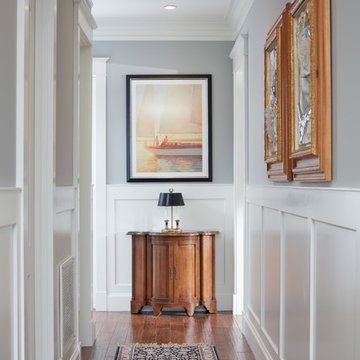
David Burroughs Photography
Inspiration for a mid-sized traditional hallway in Baltimore with grey walls and medium hardwood floors.
Inspiration for a mid-sized traditional hallway in Baltimore with grey walls and medium hardwood floors.
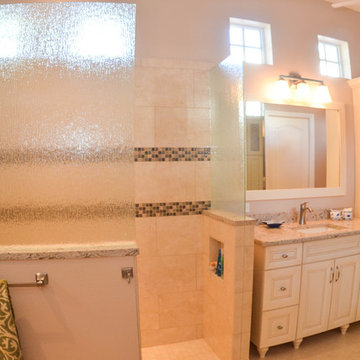
This is an example of a large traditional master bathroom in Tampa with raised-panel cabinets, white cabinets, an open shower, a one-piece toilet, beige tile, brown tile, ceramic tile, beige walls, travertine floors, an undermount sink and granite benchtops.
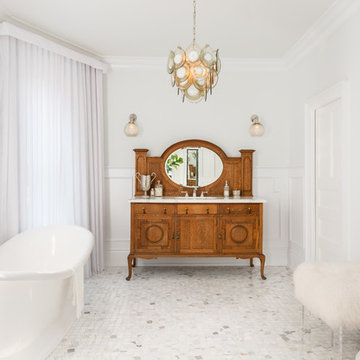
Brandon Barre & Gillian Jackson
This is an example of a mid-sized traditional master bathroom in Toronto with marble benchtops, a freestanding tub, white walls, medium wood cabinets, marble floors, white floor and recessed-panel cabinets.
This is an example of a mid-sized traditional master bathroom in Toronto with marble benchtops, a freestanding tub, white walls, medium wood cabinets, marble floors, white floor and recessed-panel cabinets.
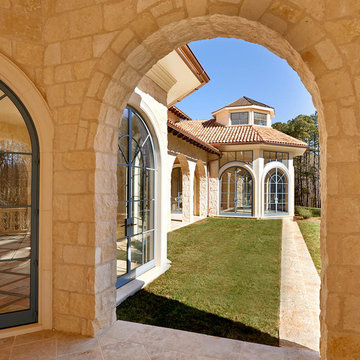
Dustin Peck Photography
This is an example of an expansive traditional one-storey beige exterior in Raleigh with stone veneer.
This is an example of an expansive traditional one-storey beige exterior in Raleigh with stone veneer.
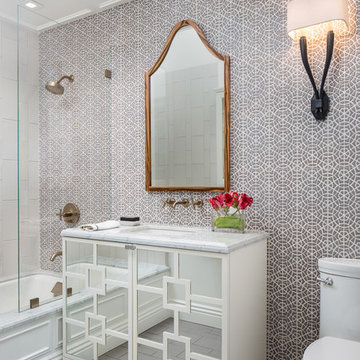
Christopher Stark
Design ideas for a traditional bathroom in San Francisco with an alcove tub, a shower/bathtub combo, multi-coloured walls and flat-panel cabinets.
Design ideas for a traditional bathroom in San Francisco with an alcove tub, a shower/bathtub combo, multi-coloured walls and flat-panel cabinets.
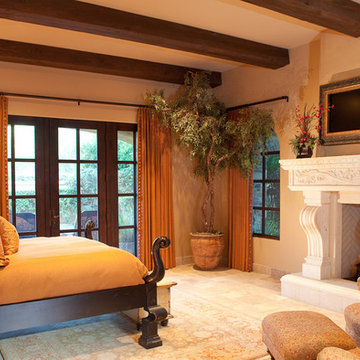
This guest bedroom has beautiful marble floors, cast stone fireplace, and gorgeous wood beams.
This is an example of an expansive traditional master bedroom in Phoenix with brown walls, terra-cotta floors, a two-sided fireplace and a stone fireplace surround.
This is an example of an expansive traditional master bedroom in Phoenix with brown walls, terra-cotta floors, a two-sided fireplace and a stone fireplace surround.
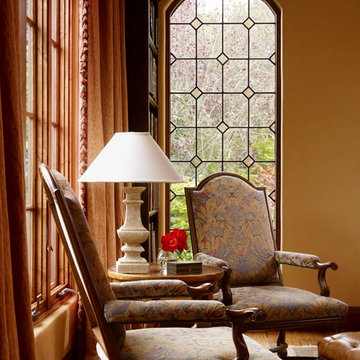
This lovely home began as a complete remodel to a 1960 era ranch home. Warm, sunny colors and traditional details fill every space. The colorful gazebo overlooks the boccii court and a golf course. Shaded by stately palms, the dining patio is surrounded by a wrought iron railing. Hand plastered walls are etched and styled to reflect historical architectural details. The wine room is located in the basement where a cistern had been.
Project designed by Susie Hersker’s Scottsdale interior design firm Design Directives. Design Directives is active in Phoenix, Paradise Valley, Cave Creek, Carefree, Sedona, and beyond.
For more about Design Directives, click here: https://susanherskerasid.com/
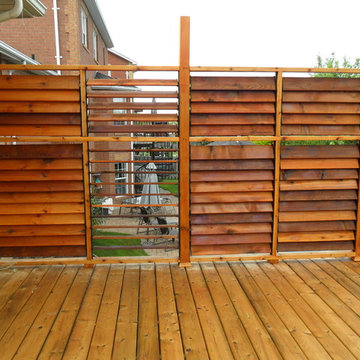
This is an example of a mid-sized traditional backyard deck in Toronto with no cover.
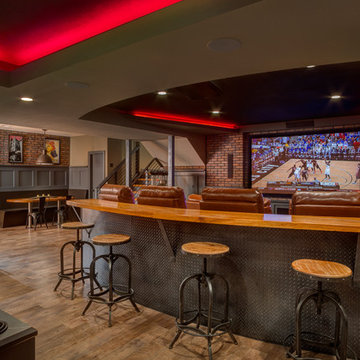
Inspiration for a traditional fully buried basement in Kansas City with medium hardwood floors, no fireplace and brown floor.
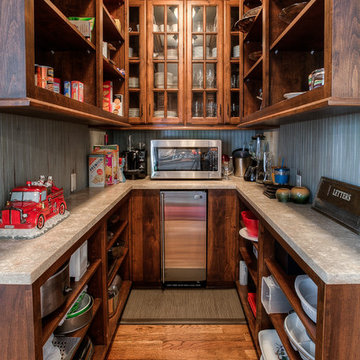
Traditional u-shaped kitchen pantry in Kansas City with open cabinets, dark wood cabinets, stainless steel appliances, medium hardwood floors and no island.
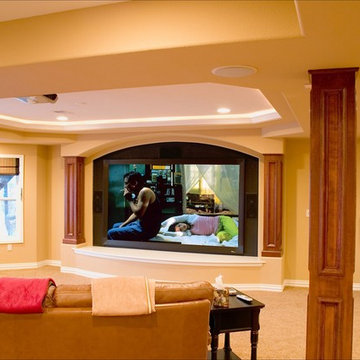
Photo By: Brothers Construction
Large traditional walk-out basement in Denver with yellow walls, carpet, a corner fireplace and a stone fireplace surround.
Large traditional walk-out basement in Denver with yellow walls, carpet, a corner fireplace and a stone fireplace surround.
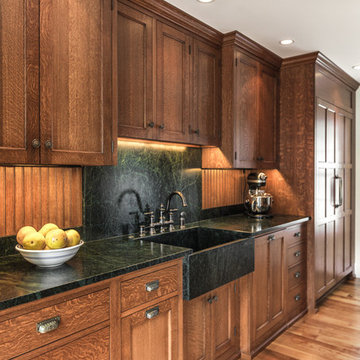
General Contractor - Morse & Doak Builders
Cabinets - The Kennebec Company
Photographer - Joseph Corrado
Photo of a traditional kitchen in Portland Maine.
Photo of a traditional kitchen in Portland Maine.
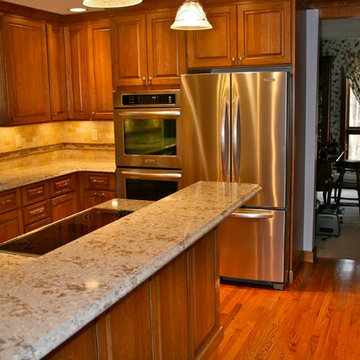
Traditional Midwestern kitchen renovation in St. Louis, MO. Medium stained cabinetry, frosted glass door fronts, granite countertops and custom glass tile and stone backsplash.
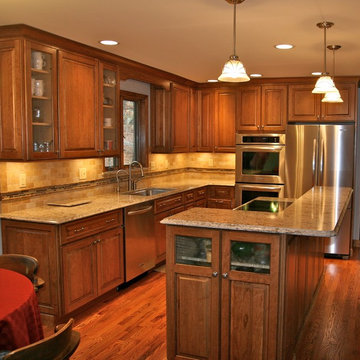
Traditional Midwestern kitchen renovation in St. Louis, MO. Medium stained cabinetry, frosted glass door fronts, granite countertops and custom glass tile and stone backsplash.
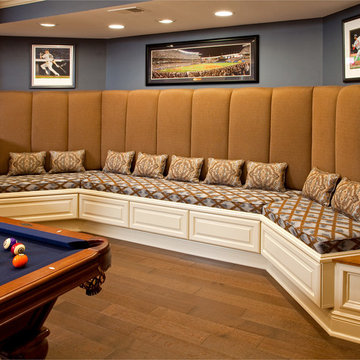
Randy Bye
This is an example of a large traditional walk-out basement in Philadelphia with blue walls and medium hardwood floors.
This is an example of a large traditional walk-out basement in Philadelphia with blue walls and medium hardwood floors.
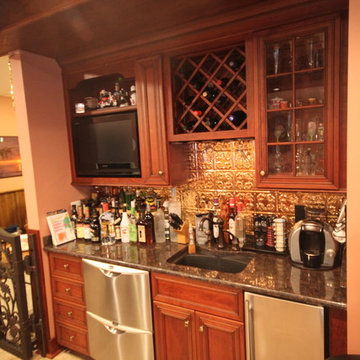
Joseph Pastore Custom Carpentry & Remodeling Inc.
Inspiration for a traditional basement in New York.
Inspiration for a traditional basement in New York.
72,928 Traditional Home Design Photos
5



















