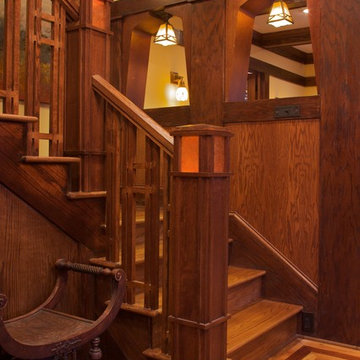72,928 Traditional Home Design Photos
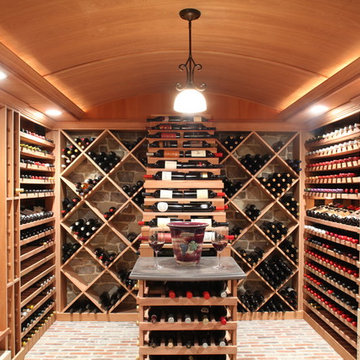
This ceiling is barrel shaped and finished in mahogany panels. We constructed soffits at each side of the barrel and built in the racking under the soffits. We also used indirect lighting inside of the crown to further highlight the mahogany barrel ceiling.
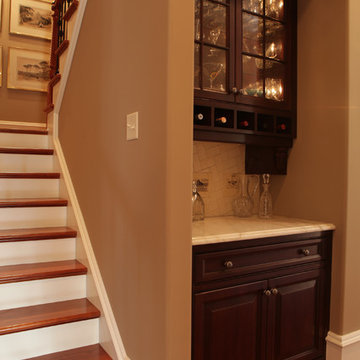
French Country style home in St James Plantation, Southport NC
Amy Tyndall Design LLC
Traditional staircase in Wilmington.
Traditional staircase in Wilmington.
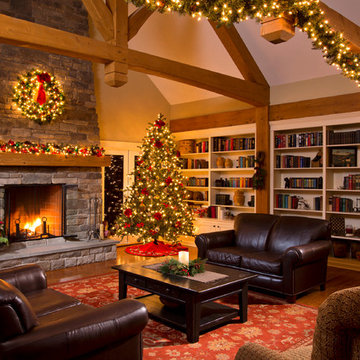
Built in bookcases provide an elegant display place for treasures collected over a lifetime.
Scott Bergmann Photography
Expansive traditional open concept living room in Boston with a library, a standard fireplace, a stone fireplace surround, beige walls and medium hardwood floors.
Expansive traditional open concept living room in Boston with a library, a standard fireplace, a stone fireplace surround, beige walls and medium hardwood floors.
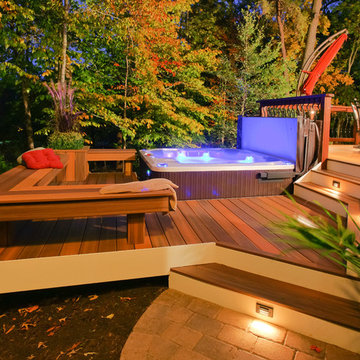
This is an example of a mid-sized traditional backyard deck in DC Metro with no cover.
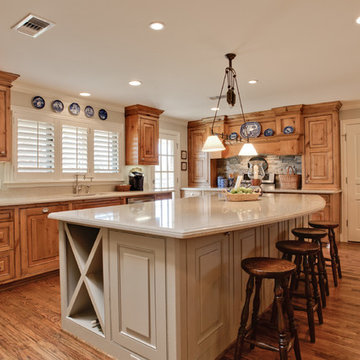
Remodeled kitchen with traditional accents. Photo by shoot2sell.
Photo of a large traditional l-shaped open plan kitchen in Dallas with a double-bowl sink, raised-panel cabinets, medium wood cabinets, solid surface benchtops, stainless steel appliances, medium hardwood floors and with island.
Photo of a large traditional l-shaped open plan kitchen in Dallas with a double-bowl sink, raised-panel cabinets, medium wood cabinets, solid surface benchtops, stainless steel appliances, medium hardwood floors and with island.
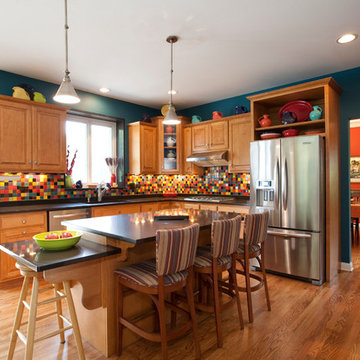
This blend of bold two inch square glass tiles is custom made by hand at Susan Jablon Mosaics. The bright backsplash tiles add life to this beautiful, modern kitchen.
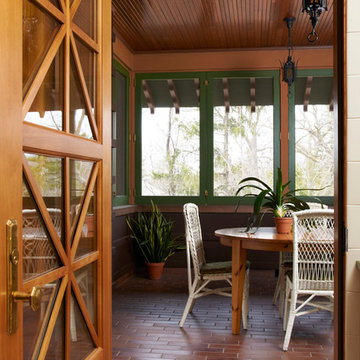
Millwork, rafter tails, and ceiling treatment by Ingrained Wood Studios: The Mill.
© Alyssa Lee Photography
Traditional verandah in Minneapolis.
Traditional verandah in Minneapolis.
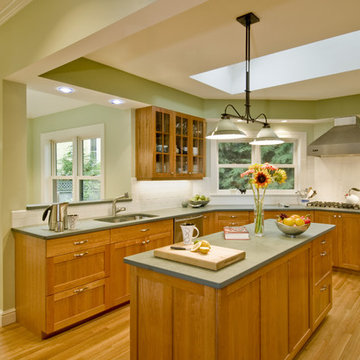
The kitchen in this 1870s home had been designed to resemble the galley of a Scandinavian boat: a fun design choice, but one that resulted in a cramped and dark workspace for the homeowner. Maintaining the room's original footprint, the space was fully renovated to open up the kitchen. Cabinets were taken down from the walls, with storage placed beneath the countertop instead, freeing space for additional windows and allowing clear sightlines to an adjacent breakfast nook. Workstations and appliances were also relocated to create a more comfortable working environment and to improve flow within the room.
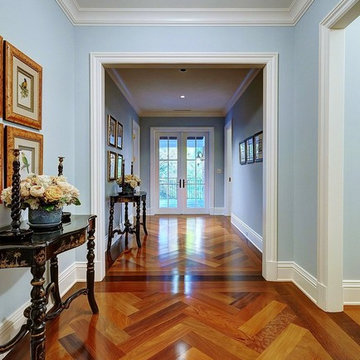
Design ideas for a traditional hallway in Miami with blue walls and medium hardwood floors.
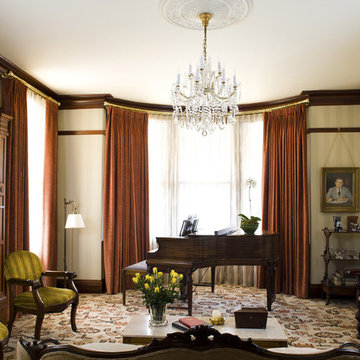
Originally designed by J. Merrill Brown in 1887, this Queen Anne style home sits proudly in Cambridge's Avon Hill Historic District. Past was blended with present in the restoration of this property to its original 19th century elegance. The design satisfied historical requirements with its attention to authentic detailsand materials; it also satisfied the wishes of the family who has been connected to the house through several generations.
Photo Credit: Peter Vanderwarker
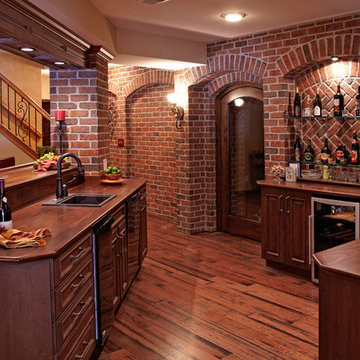
This pub style bar is the focal point upon entering this newly finished basement. Double level Wooden Hammer solid walnut countertops make this space a one of a kind. Custom recessed brick niches evoke a rustic charm. The beautiful brick archways that were built throughout this lower level along with hickory flooring give an old world feel. A Wooden Hammer custom door leading to a brick wine cellar along with a solid walnut bar countertops in this pub style bar are just a few design elements of this new lower level. A home theater, bedroom, exercise room and two new baths are also part of the design. The basement seems to go forever and then opens up to the incredible backyard, complete with a Gunite swimming pool and spa, stone work and landscape all melding with the architectural style of this gorgeous home. Finished Basements Oakland County, MI
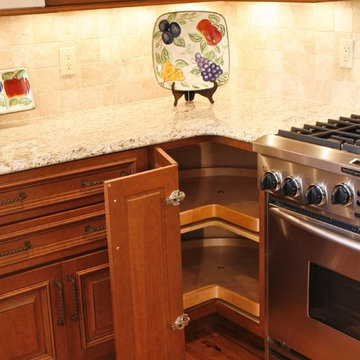
Design ideas for a large traditional u-shaped eat-in kitchen in Cleveland with a drop-in sink, raised-panel cabinets, medium wood cabinets, laminate benchtops, beige splashback, stone tile splashback, stainless steel appliances, medium hardwood floors, a peninsula, brown floor and multi-coloured benchtop.
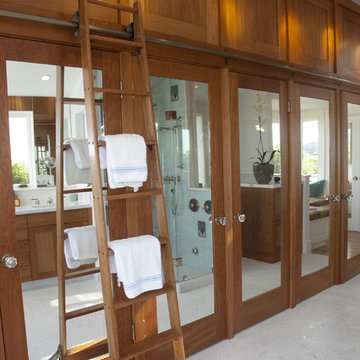
Complete bathroom and closet remodel with very challenging structural issues, due to the fact that the bathroom was almost completely cantilevered off the third story of the house. Photography by Anne Kohler, design by Holey and Associates, construction and cabinets by Mueller Nicholls Inc. Glass tiles, cherry walk-in closet, cherry cabinets, window seat, octagonal bathing vestibule, marble counters, steam shower, tilting round window, cedar shingles
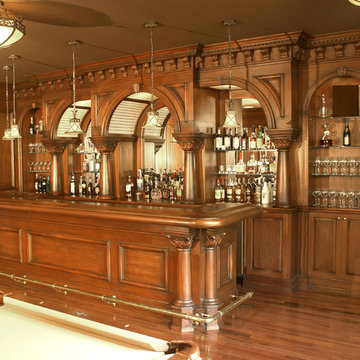
Custom residential bar with raised panels, crown and custom capitals.
©wlinteriors.us
This is an example of a mid-sized traditional home bar in New York.
This is an example of a mid-sized traditional home bar in New York.
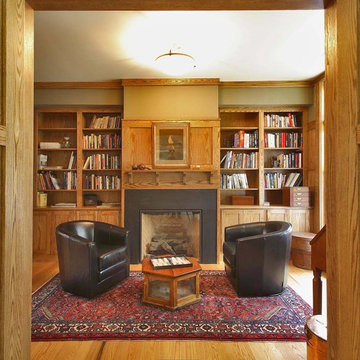
Developer & Builder: Stuart Lade of Timberdale Homes LLC, Architecture by: Callaway Wyeth: Samuel Callaway AIA & Leonard Wyeth AIA, photos by Olson Photographic
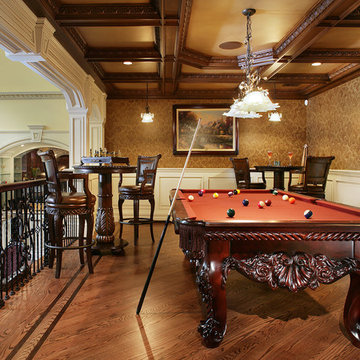
This game room features a decrotative pool table and tray ceilings. It overlooks the family room and is perfect for entertaining.
Photos: Peter Rymwid Photography
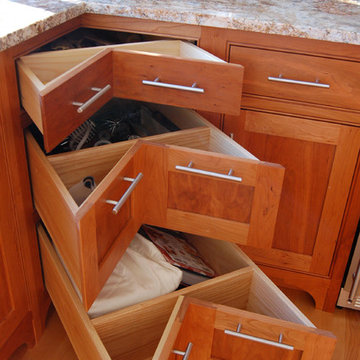
Our custom signature piece, this 3-drawer corner cabinet is a Simpson Cabinetry exclusive. With full pull-out drawers, this option delivers exceptional storage space, maximizing what is too often wasted storage.
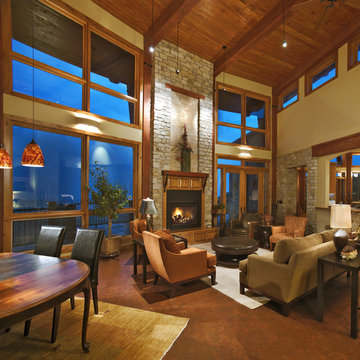
Inspiration for a traditional open concept family room in Denver with beige walls, a standard fireplace, a wood fireplace surround and no tv.

Clean and bright for a space where you can clear your mind and relax. Unique knots bring life and intrigue to this tranquil maple design. With the Modin Collection, we have raised the bar on luxury vinyl plank. The result is a new standard in resilient flooring. Modin offers true embossed in register texture, a low sheen level, a rigid SPC core, an industry-leading wear layer, and so much more.
72,928 Traditional Home Design Photos
7



















