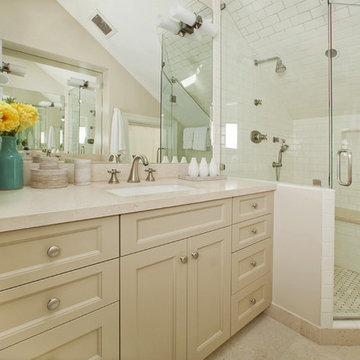416 Traditional Home Design Photos
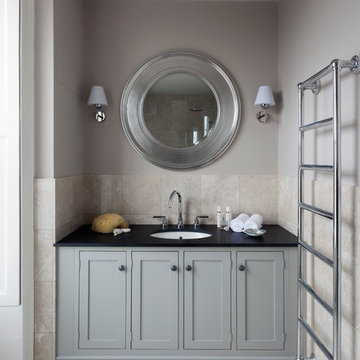
Marc Wilson
Traditional bathroom in Cornwall with an undermount sink, shaker cabinets, grey cabinets, beige tile and grey walls.
Traditional bathroom in Cornwall with an undermount sink, shaker cabinets, grey cabinets, beige tile and grey walls.
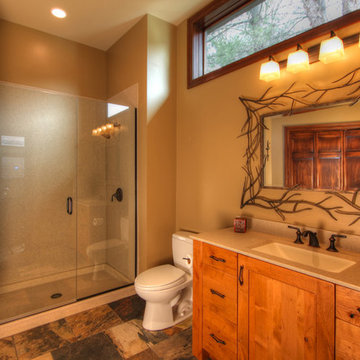
Through a sliding door off the family room is the full bathroom with a laundry area tucked behind folding panel doors. A clerestory window above the vanity brings in natural light. Slate tile floors are 16" brick set.
Photo by Toby Weiss for Mosby Building Arts.
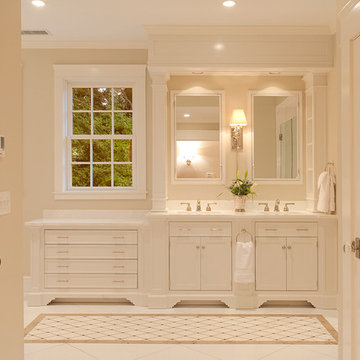
DG Images, NYC
Design ideas for a traditional bathroom in Boston with recessed-panel cabinets, white cabinets and beige floor.
Design ideas for a traditional bathroom in Boston with recessed-panel cabinets, white cabinets and beige floor.
Find the right local pro for your project
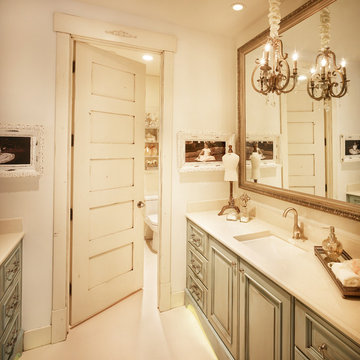
This is an example of a traditional bathroom in Salt Lake City with an undermount sink, raised-panel cabinets, grey cabinets, beige tile and beige floor.
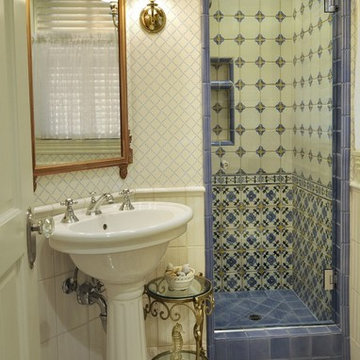
Kent Wilson Photography
Inspiration for a traditional bathroom in Orange County with a pedestal sink, an alcove shower, multi-coloured tile and multi-coloured floor.
Inspiration for a traditional bathroom in Orange County with a pedestal sink, an alcove shower, multi-coloured tile and multi-coloured floor.
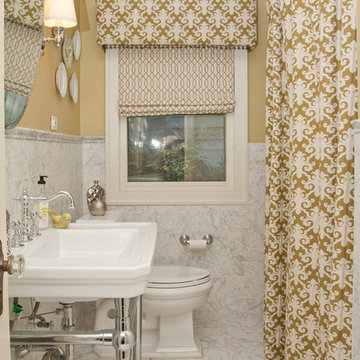
Photo credits to Charlie Cannon Photography
Inspiration for a traditional bathroom in Atlanta with mosaic tile, a console sink and brown walls.
Inspiration for a traditional bathroom in Atlanta with mosaic tile, a console sink and brown walls.
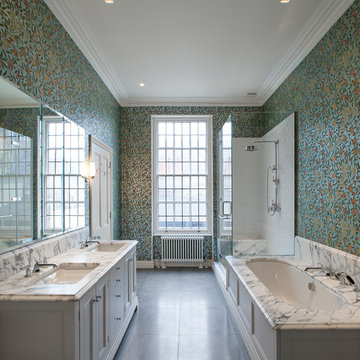
Peter Landers Photography
Inspiration for a traditional master bathroom in London with an undermount sink, recessed-panel cabinets, white cabinets, an undermount tub, a corner shower, multi-coloured walls and marble benchtops.
Inspiration for a traditional master bathroom in London with an undermount sink, recessed-panel cabinets, white cabinets, an undermount tub, a corner shower, multi-coloured walls and marble benchtops.
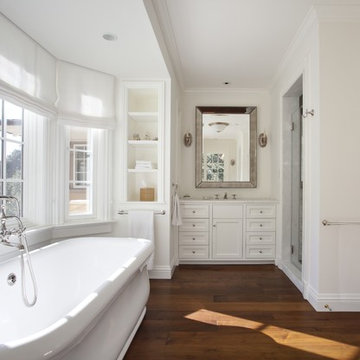
An existing house was deconstructed to make room for 7200 SF of new ground up construction including a main house, pool house, and lanai. This hillside home was built through a phased sequence of extensive excavation and site work, complicated by a single point of entry. Site walls were built using true dry stacked stone and concrete retaining walls faced with sawn veneer. Sustainable features include FSC certified lumber, solar hot water, fly ash concrete, and low emitting insulation with 75% recycled content.
Photos: Mariko Reed
Architect: Ian Moller
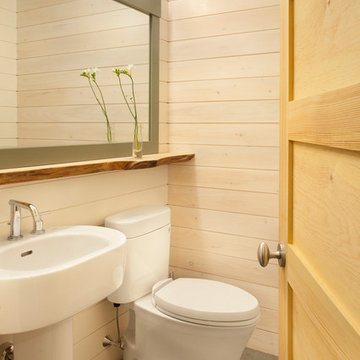
photography by Trent Bell
This is an example of a traditional bathroom in Boston with a pedestal sink.
This is an example of a traditional bathroom in Boston with a pedestal sink.
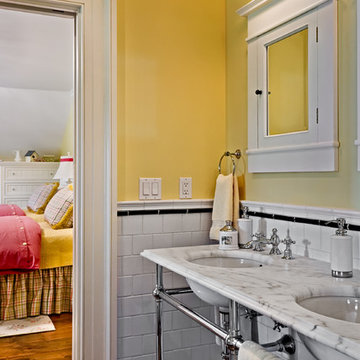
Country Home. Photographer: Rob Karosis
Design ideas for a traditional bathroom in New York with a console sink and yellow walls.
Design ideas for a traditional bathroom in New York with a console sink and yellow walls.
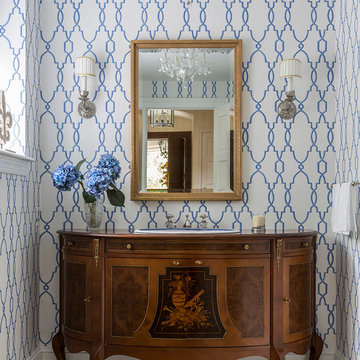
A modern take on trellised wallpaper was used to update the existing traditional bathroom vanity and blue and white sink in this Buck's County, PA powder room
Marco Ricca photographer
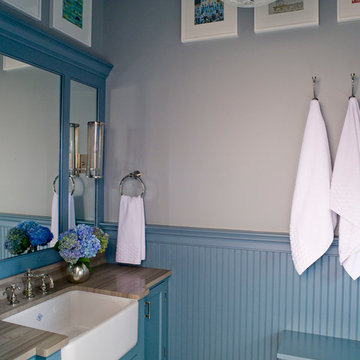
Photographed by John Gruen
Inspiration for a traditional bathroom in Dallas with an undermount sink, blue cabinets, blue walls, brown benchtops, ceramic floors, marble benchtops, beige floor and beaded inset cabinets.
Inspiration for a traditional bathroom in Dallas with an undermount sink, blue cabinets, blue walls, brown benchtops, ceramic floors, marble benchtops, beige floor and beaded inset cabinets.
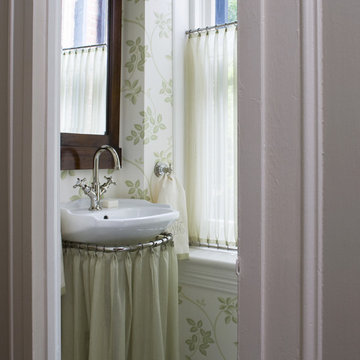
Inspiration for a small traditional powder room in DC Metro with a vessel sink, multi-coloured walls, marble floors and grey floor.
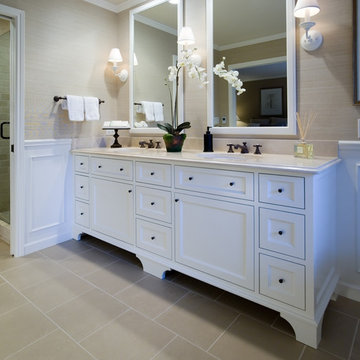
Design by Heidi Semler Interior Design.
Remodel by Chris Holmgreen Construction.
Photos by Dale Lang of NW Architectural Photography.
Traditional bathroom in Portland with recessed-panel cabinets, white cabinets, a corner shower and beige tile.
Traditional bathroom in Portland with recessed-panel cabinets, white cabinets, a corner shower and beige tile.
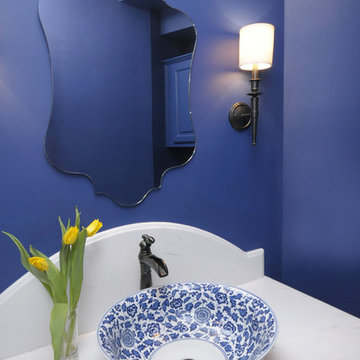
See the before image by clicking on the link above.
Traditional powder room in Houston with a vessel sink and white benchtops.
Traditional powder room in Houston with a vessel sink and white benchtops.
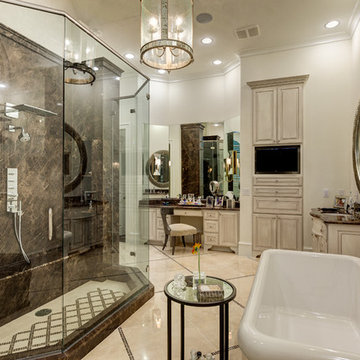
Connie Anderson Photography
Traditional bathroom in Houston with a freestanding tub.
Traditional bathroom in Houston with a freestanding tub.
416 Traditional Home Design Photos
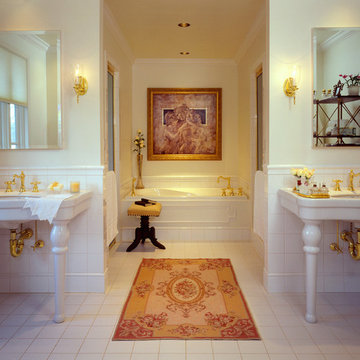
Symmetry is the key in this master bathroom. Done in all white tile and cream walls the bathroom gives you a five star hotel feeling at your own home! The shower and the water closet are behind each vanity with the tub in the center. Plain white 6"x6" tiles, brass fixtures and sconces, simple recessed medicine cabinets, open leg vanities and the symmetrical design make this bathroom one that you will never forget!
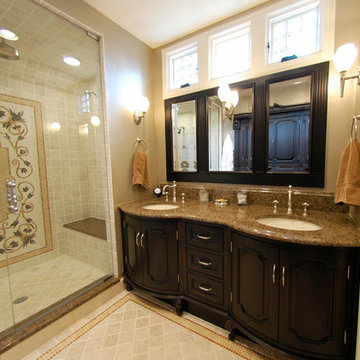
Inspiration for a traditional bathroom in Chicago with an undermount sink, an alcove shower and a shower seat.
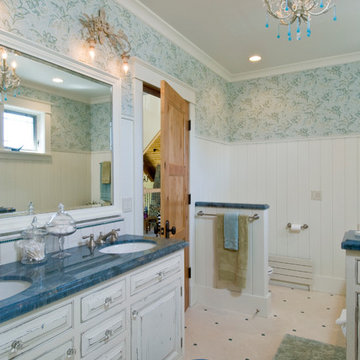
Phoenix Photographic
Design ideas for a traditional bathroom in Other with an undermount sink, raised-panel cabinets, distressed cabinets and blue benchtops.
Design ideas for a traditional bathroom in Other with an undermount sink, raised-panel cabinets, distressed cabinets and blue benchtops.
11



















