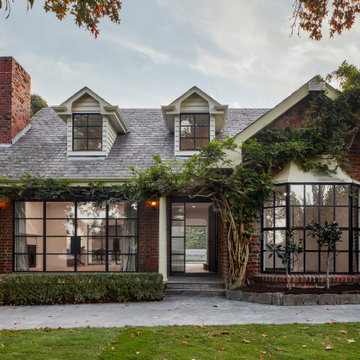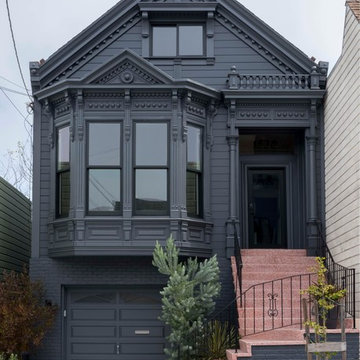1,190 Traditional Home Design Photos
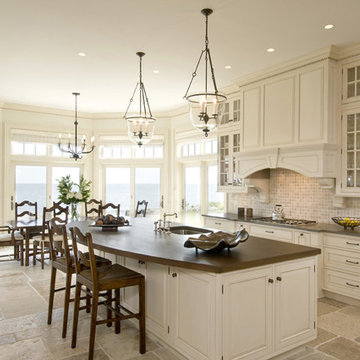
Interior design: SLC Interiors
Photographer: Shelly Harrison
This is an example of a traditional eat-in kitchen in Boston with raised-panel cabinets, white cabinets, limestone splashback and brown benchtop.
This is an example of a traditional eat-in kitchen in Boston with raised-panel cabinets, white cabinets, limestone splashback and brown benchtop.
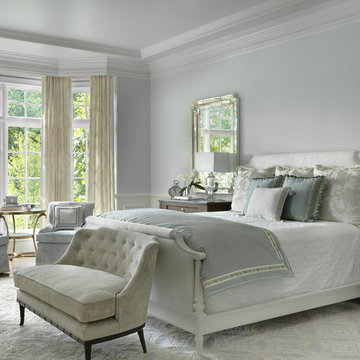
Photo Credit: Alise O'Brien Photography
Photo of a traditional bedroom in St Louis with grey walls.
Photo of a traditional bedroom in St Louis with grey walls.
Find the right local pro for your project
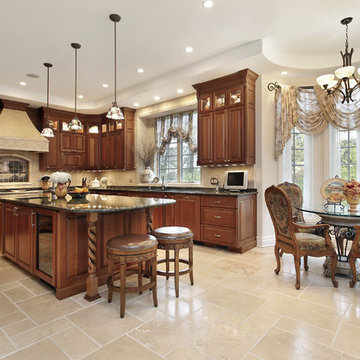
Classic vintage inspired design with marble counter tops. Dark tone cabinets and glass top dining table.
Large traditional l-shaped eat-in kitchen in Los Angeles with raised-panel cabinets, dark wood cabinets, beige splashback, with island, marble benchtops, ceramic floors, a double-bowl sink, porcelain splashback, stainless steel appliances and beige floor.
Large traditional l-shaped eat-in kitchen in Los Angeles with raised-panel cabinets, dark wood cabinets, beige splashback, with island, marble benchtops, ceramic floors, a double-bowl sink, porcelain splashback, stainless steel appliances and beige floor.
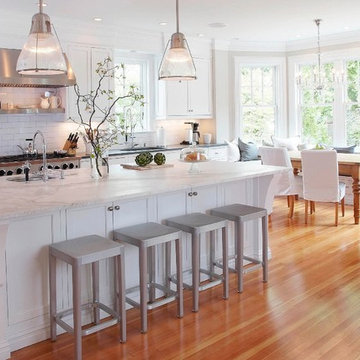
Photo Credit - Katrina Mojzesz
topkatphoto.com
Interior Design - Katja van der Loo
Papyrus Home Design
papyrushomedesign.com
Homeowner & Design Director -
Sue Walter, subeeskitchen.com
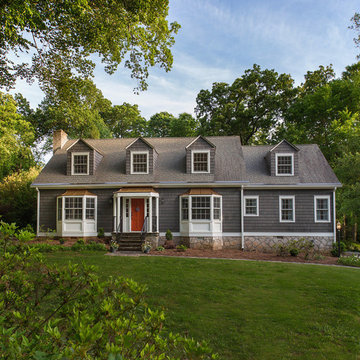
Scott Chester
Mid-sized traditional two-storey grey house exterior in Atlanta with wood siding, a gable roof and a shingle roof.
Mid-sized traditional two-storey grey house exterior in Atlanta with wood siding, a gable roof and a shingle roof.
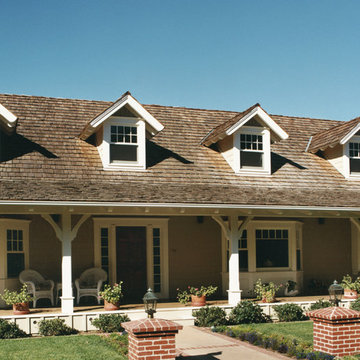
farmhouse set in an avocado orchard
This is an example of a traditional exterior in Santa Barbara with wood siding.
This is an example of a traditional exterior in Santa Barbara with wood siding.
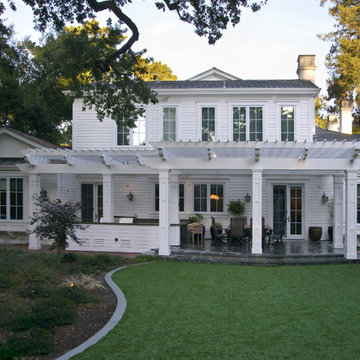
This is an example of a traditional exterior in San Francisco with wood siding.
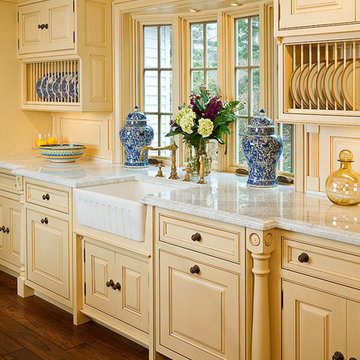
Covenant Kitchens & Baths teamed up with Superior Woodcraft to create a kitchen that provides utility, beauty and harmony. This project was so successful that it graces the cover of Dream Kitchens and Baths – Best of the Best-30 Timeless Looks, Spring 2011
Photo credit: Jim Fiora
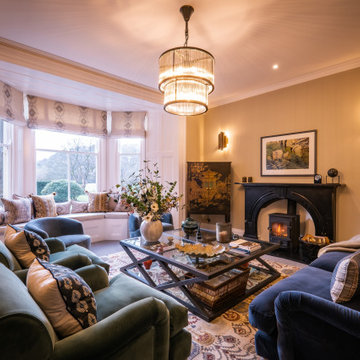
Design ideas for a traditional living room in Other with brown walls, carpet, a wood stove and grey floor.
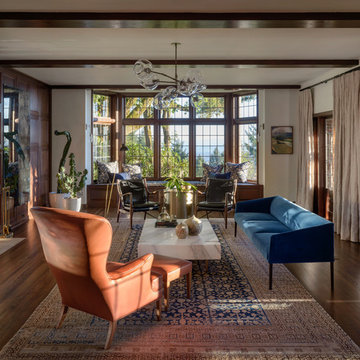
Traditional living room in Portland with white walls, dark hardwood floors, a standard fireplace and brown floor.
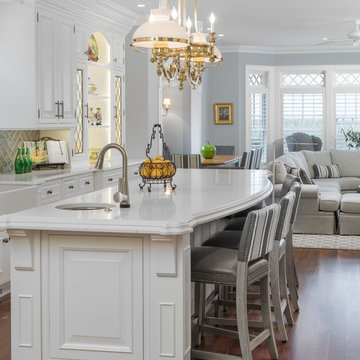
Design Excellence Award winning kitchen.
The open kitchen and family room coordinate in colors and performance fabrics; the vertical striped chair backs are echoed in sofa throw pillows. The antique brass chandelier adds warmth and history. The island has a double custom edge countertop providing a unique feature to the island, adding to its importance. The breakfast nook with custom banquette has coordinated performance fabrics. Photography: Lauren Hagerstrom
Photography-LAUREN HAGERSTROM
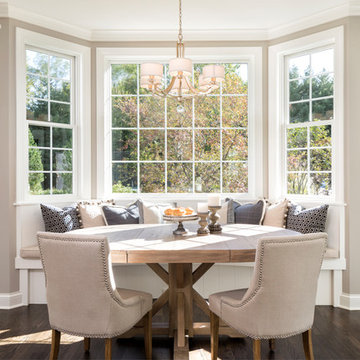
Landmark Photography
Photo of a traditional dining room in Minneapolis with grey walls, dark hardwood floors and brown floor.
Photo of a traditional dining room in Minneapolis with grey walls, dark hardwood floors and brown floor.
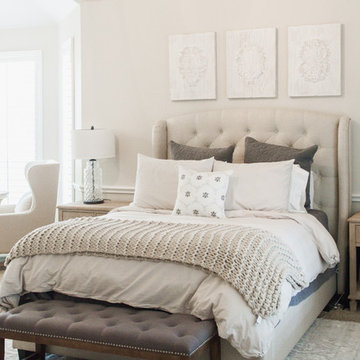
This cozy, neutral master retreat was designed by our team through our E-Design service. It was a joy to work with our client Traci to create a space special for her and her husband.
Photography: Charlee Tabor
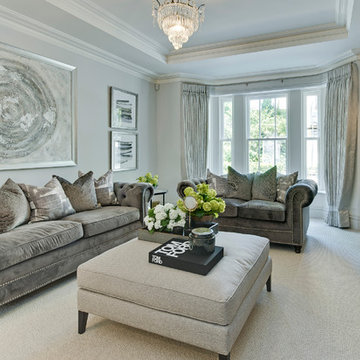
With voluptuous roll back arms and indulgent deep buttoning, these luxurious sofas create a classic and contemporary look within our Searchfield Homes living room design, the metal stud detail echoing the peaceful grey palette throughout.
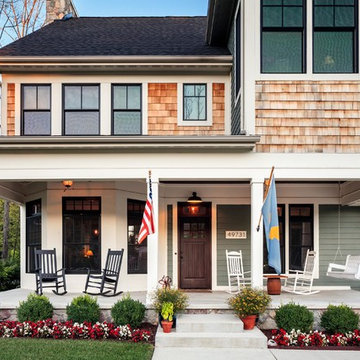
Photographer: Brad Gillette
This is an example of a traditional front yard verandah in Detroit with a container garden, concrete slab and a roof extension.
This is an example of a traditional front yard verandah in Detroit with a container garden, concrete slab and a roof extension.
1,190 Traditional Home Design Photos
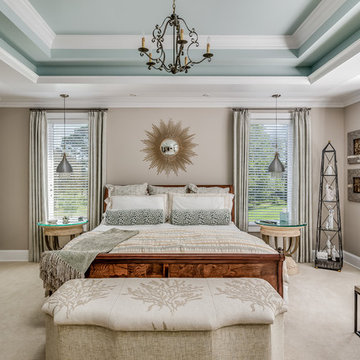
Robert Miller Photography
Traditional master bedroom in DC Metro with grey walls, carpet and beige floor.
Traditional master bedroom in DC Metro with grey walls, carpet and beige floor.
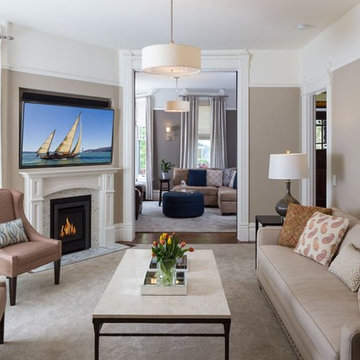
Interior Design:
Anne Norton
AND interior Design Studio
Berkeley, CA 94707
Design ideas for a large traditional open concept living room in San Francisco with brown walls, dark hardwood floors, a corner fireplace, a stone fireplace surround, a wall-mounted tv and brown floor.
Design ideas for a large traditional open concept living room in San Francisco with brown walls, dark hardwood floors, a corner fireplace, a stone fireplace surround, a wall-mounted tv and brown floor.
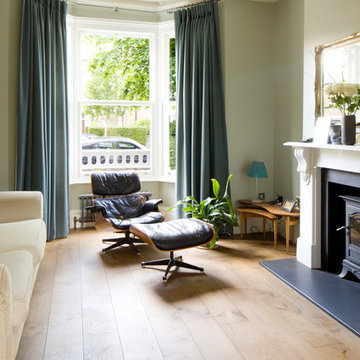
Mid-sized traditional living room in London with green walls, light hardwood floors, a wood stove and a stone fireplace surround.
1



















